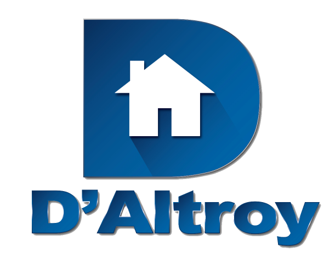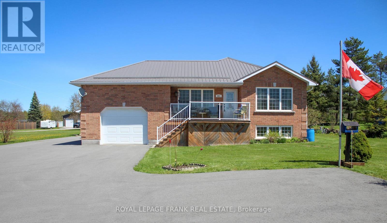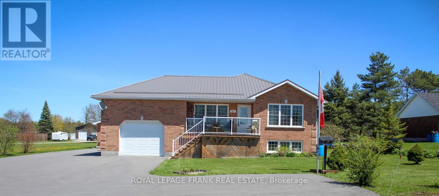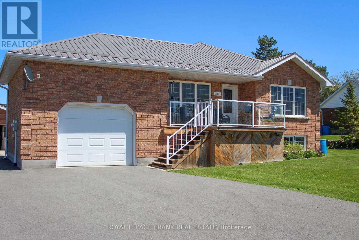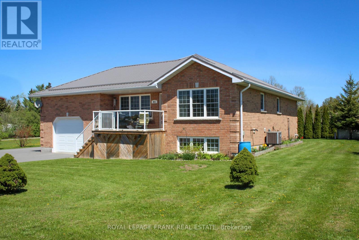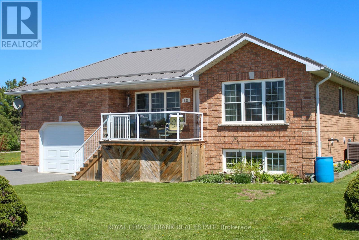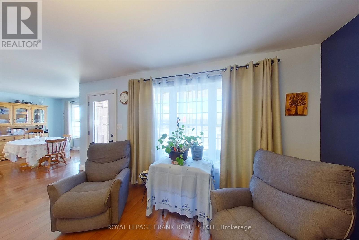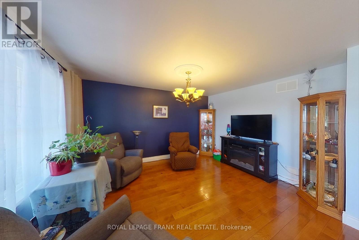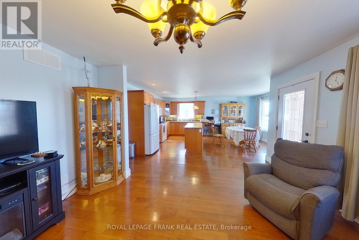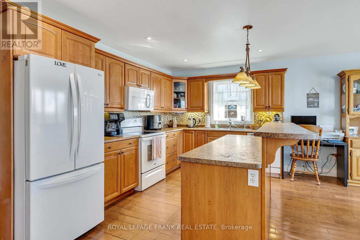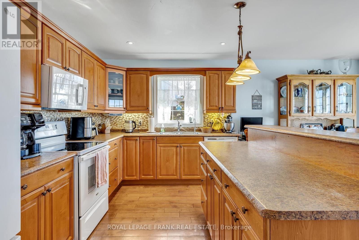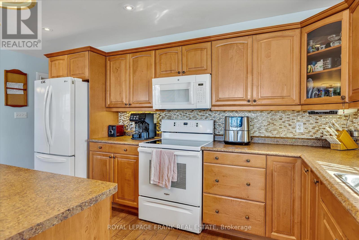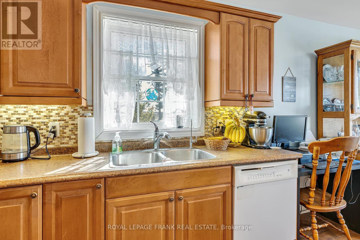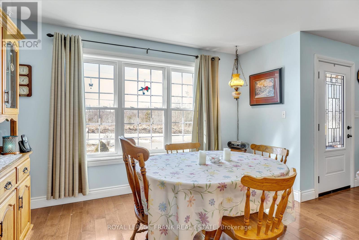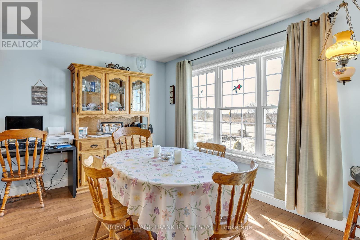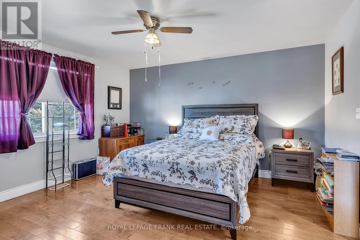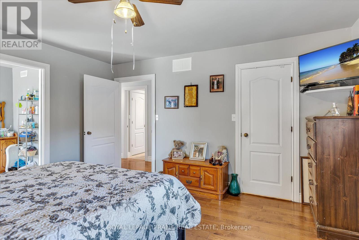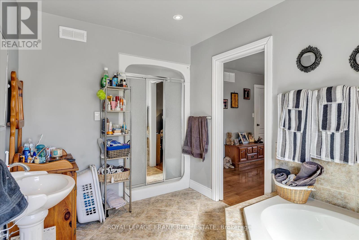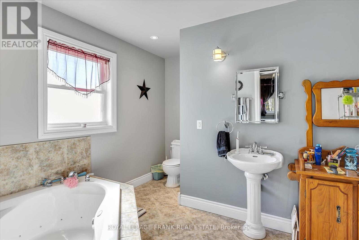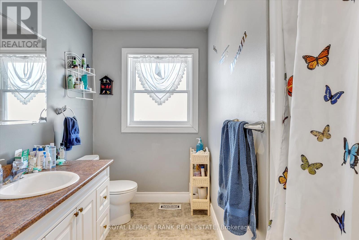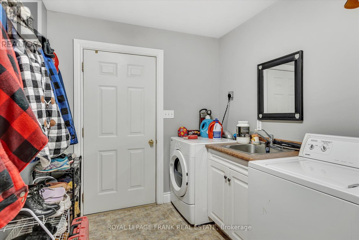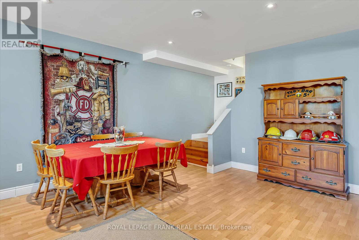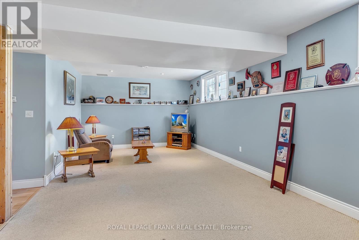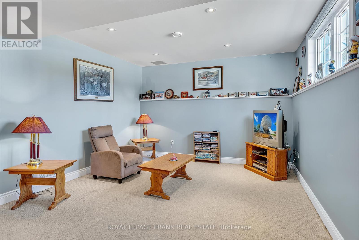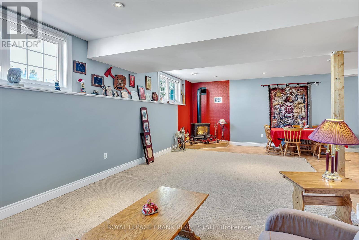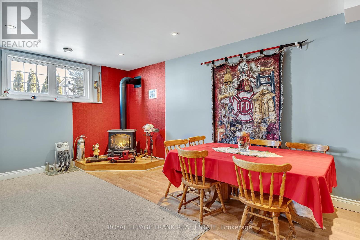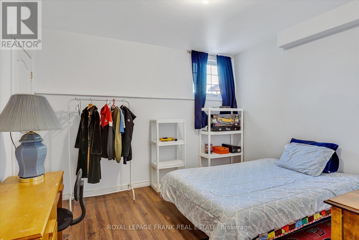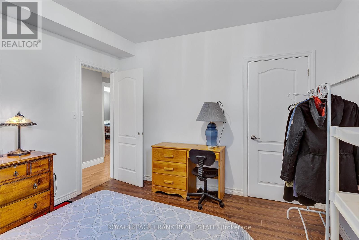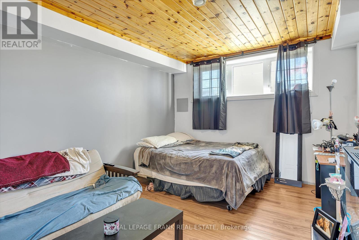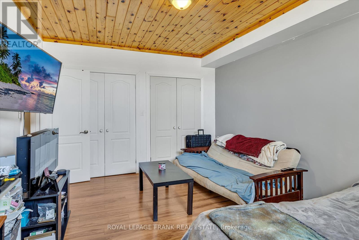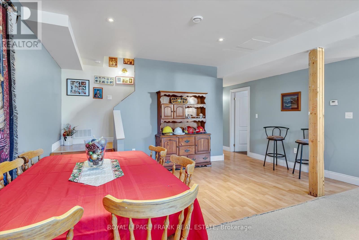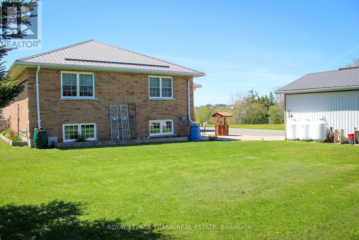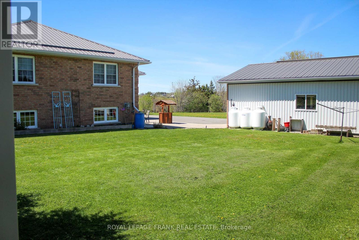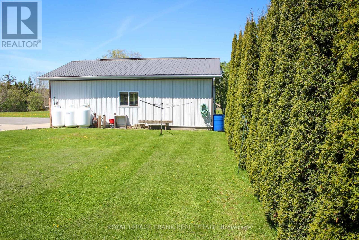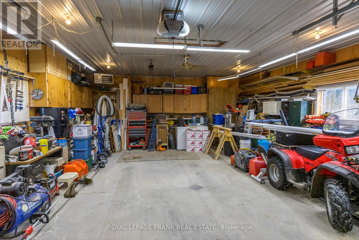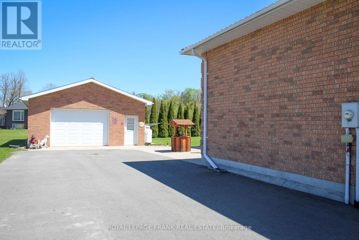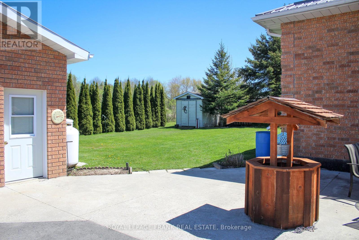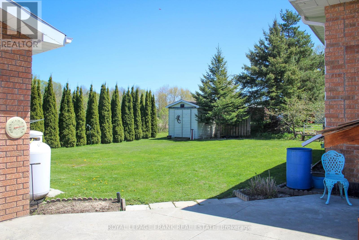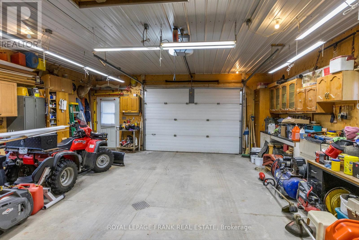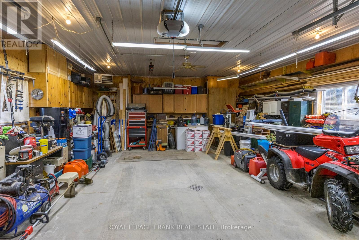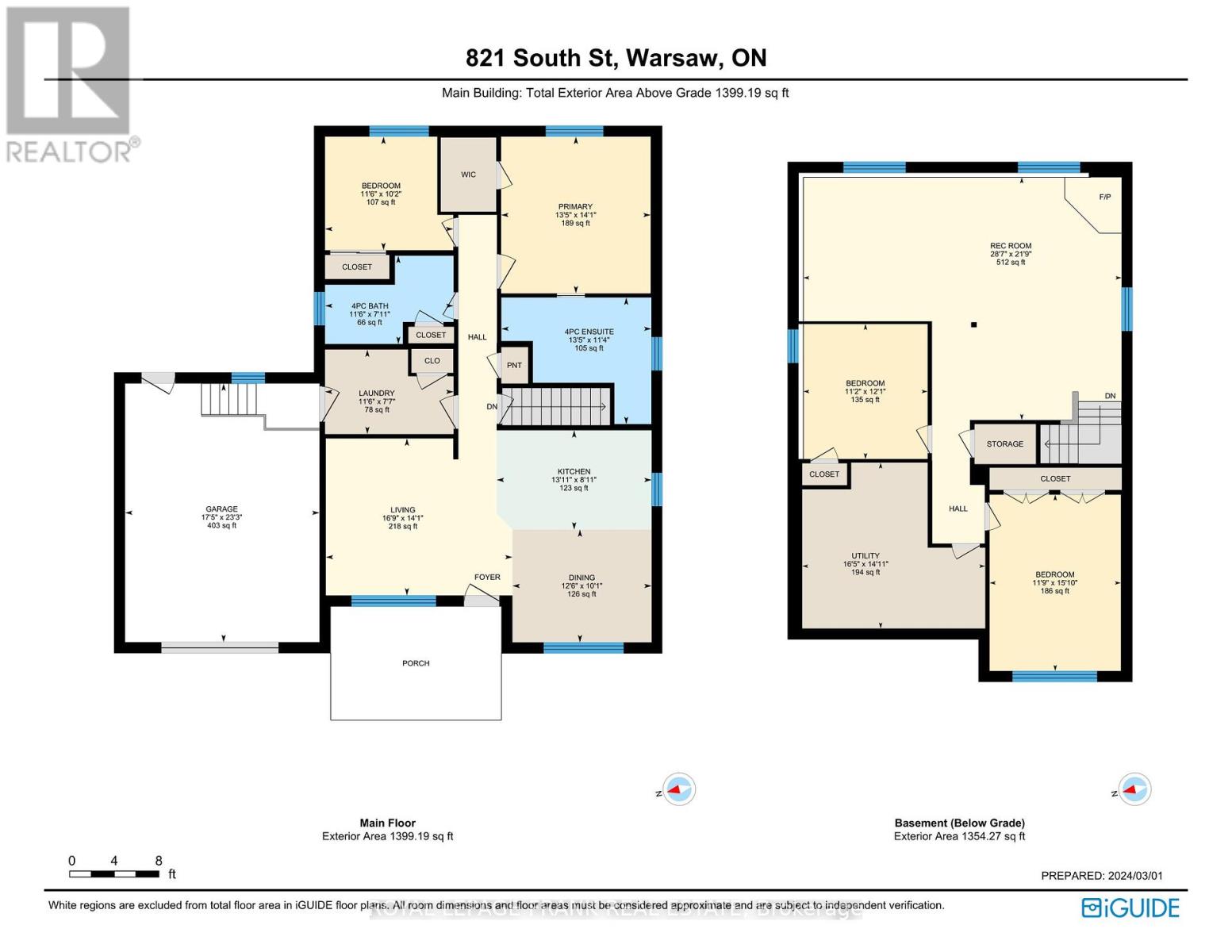821 South Street Douro-Dummer, Ontario K0L 3A0
$849,900
Nestled in the scenic charm of Warsaw, 821 South St unveils a captivating all-brick raised bungalow, epitomizing modern comfort and convenience. Boasting 2+2 bedrooms and 2 baths, this residence offers versatility for family living or workspace arrangements. With a 1-vehicle attached garage and an additional detached garage/shop, ample storage and hobby space are assured. A metal roof ensures durability, while the main floor laundry enhances practicality. The lower level boasts 9-foot ceilings, expanding the sense of space and potential. Set on just under half an acre, the property provides a generous outdoor haven. Inside, an open concept design seamlessly integrates the kitchen, living, and dining areas, fostering a welcoming ambiance for gatherings and everyday living. Discover a harmonious blend of contemporary living and rural tranquility in this inviting home. (id:38847)
Property Details
| MLS® Number | X8111354 |
| Property Type | Single Family |
| Community Name | Rural Douro-Dummer |
| Community Features | School Bus |
| Parking Space Total | 11 |
Building
| Bathroom Total | 2 |
| Bedrooms Above Ground | 2 |
| Bedrooms Below Ground | 2 |
| Bedrooms Total | 4 |
| Appliances | Dishwasher, Dryer, Microwave, Refrigerator, Stove, Washer, Window Coverings |
| Architectural Style | Raised Bungalow |
| Basement Development | Finished |
| Basement Type | Full (finished) |
| Construction Style Attachment | Detached |
| Cooling Type | Central Air Conditioning |
| Exterior Finish | Brick |
| Fireplace Present | Yes |
| Heating Fuel | Propane |
| Heating Type | Forced Air |
| Stories Total | 1 |
| Type | House |
Parking
| Attached Garage |
Land
| Acreage | No |
| Sewer | Septic System |
| Size Irregular | 100 X 150 Ft |
| Size Total Text | 100 X 150 Ft|under 1/2 Acre |
Rooms
| Level | Type | Length | Width | Dimensions |
|---|---|---|---|---|
| Basement | Bedroom | 3.4 m | 3.69 m | 3.4 m x 3.69 m |
| Basement | Utility Room | 5 m | 4.53 m | 5 m x 4.53 m |
| Basement | Recreational, Games Room | 8.7 m | 6.64 m | 8.7 m x 6.64 m |
| Basement | Bedroom | 3.59 m | 4.82 m | 3.59 m x 4.82 m |
| Main Level | Living Room | 5.11 m | 4.29 m | 5.11 m x 4.29 m |
| Main Level | Dining Room | 3.8 m | 3.09 m | 3.8 m x 3.09 m |
| Main Level | Kitchen | 4.24 m | 2.71 m | 4.24 m x 2.71 m |
| Main Level | Primary Bedroom | 4.09 m | 4.29 m | 4.09 m x 4.29 m |
| Main Level | Bedroom | 3.51 m | 3.11 m | 3.51 m x 3.11 m |
| Main Level | Bathroom | 4.1 m | 3.46 m | 4.1 m x 3.46 m |
| Main Level | Bathroom | 3.51 m | 2.41 m | 3.51 m x 2.41 m |
| Main Level | Laundry Room | 3.51 m | 2.31 m | 3.51 m x 2.31 m |
https://www.realtor.ca/real-estate/26578505/821-south-street-douro-dummer-rural-douro-dummer
Contact Us
Contact us for more information

Jay Mikal Hammond
Broker
www.thehammondgroup.ca/
www.facebook.com/TheHammondGroupRealEstate
244 Alymer Street N
Peterborough, Ontario K9J 3K6
(705) 748-4056
Stanley Hammond
Salesperson
244 Alymer Street N
Peterborough, Ontario K9J 3K6
(705) 748-4056

