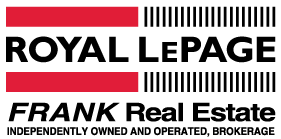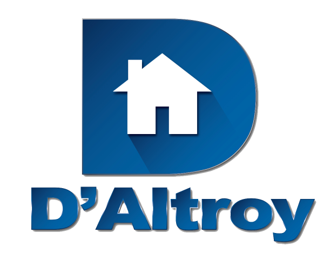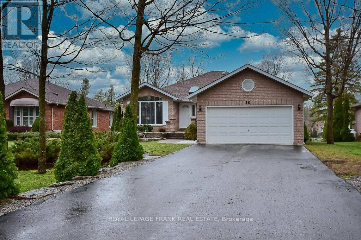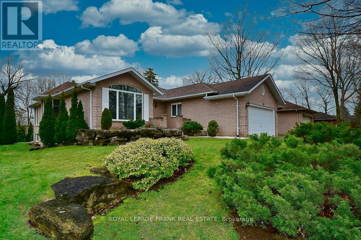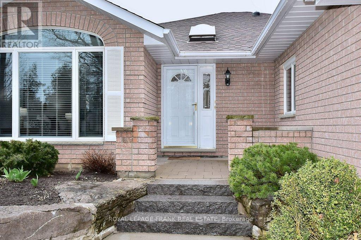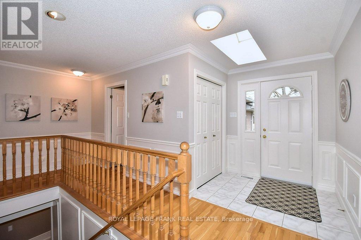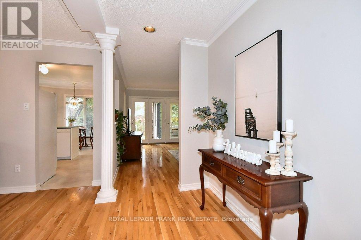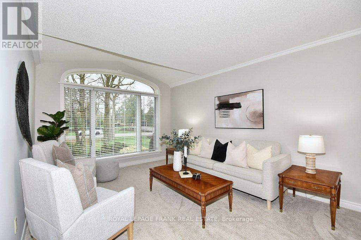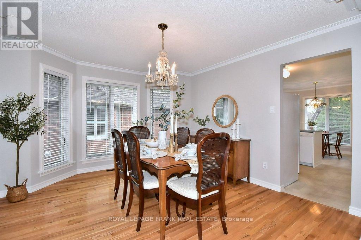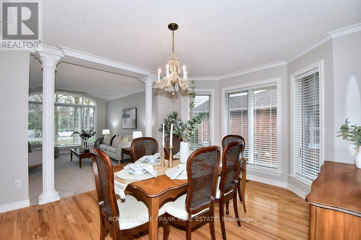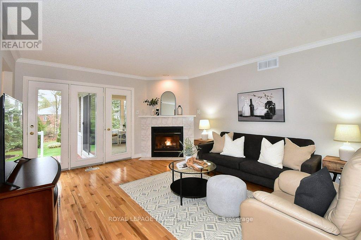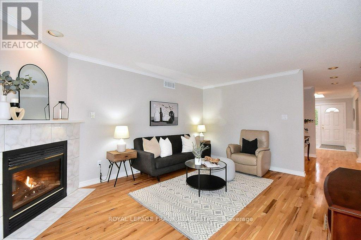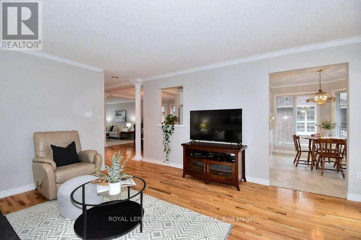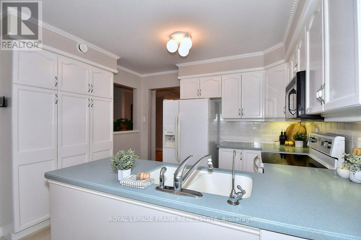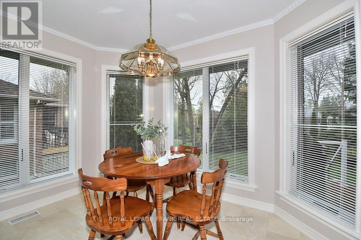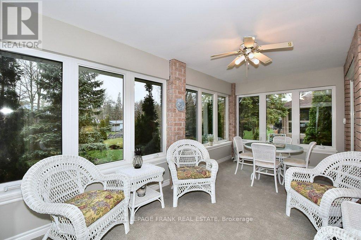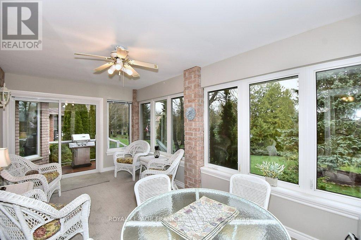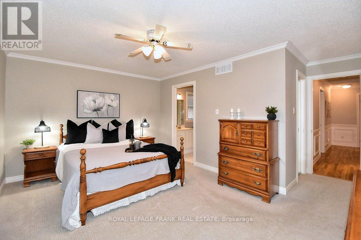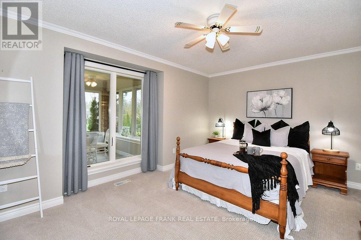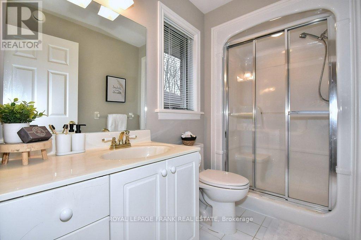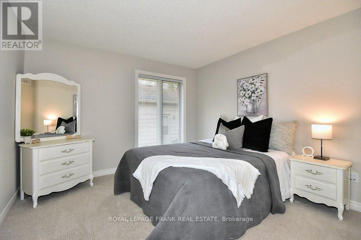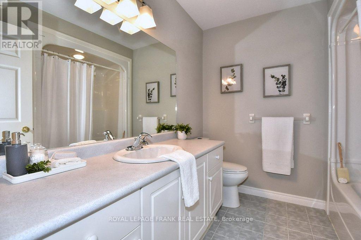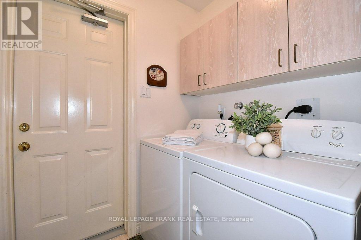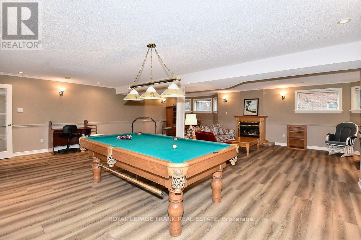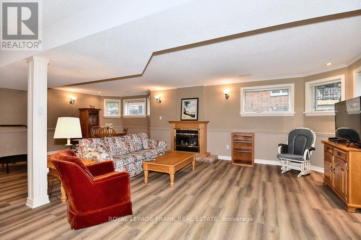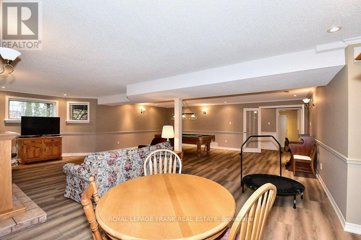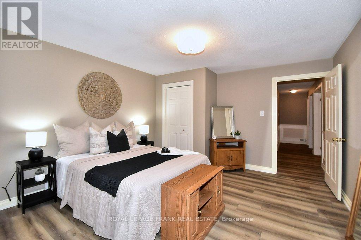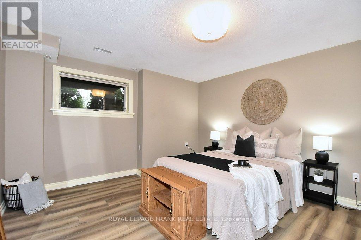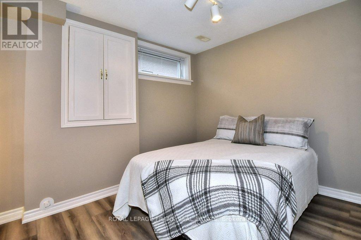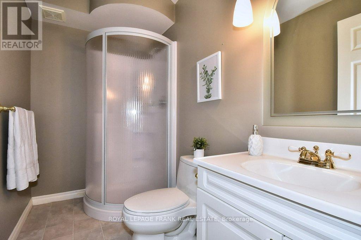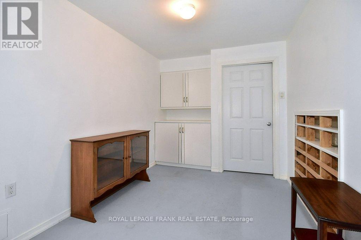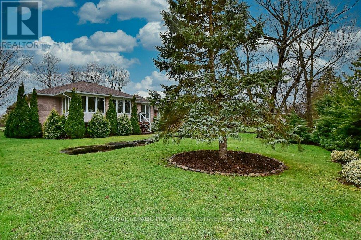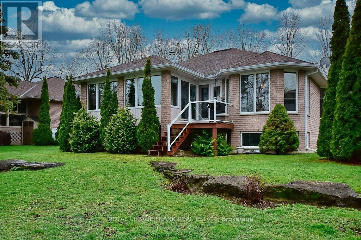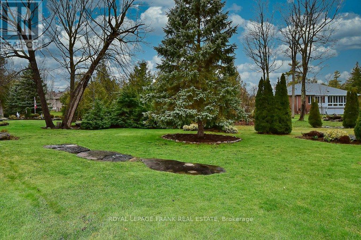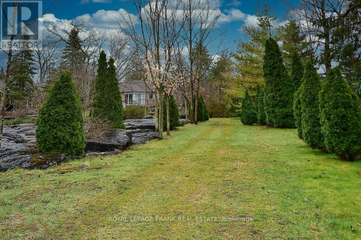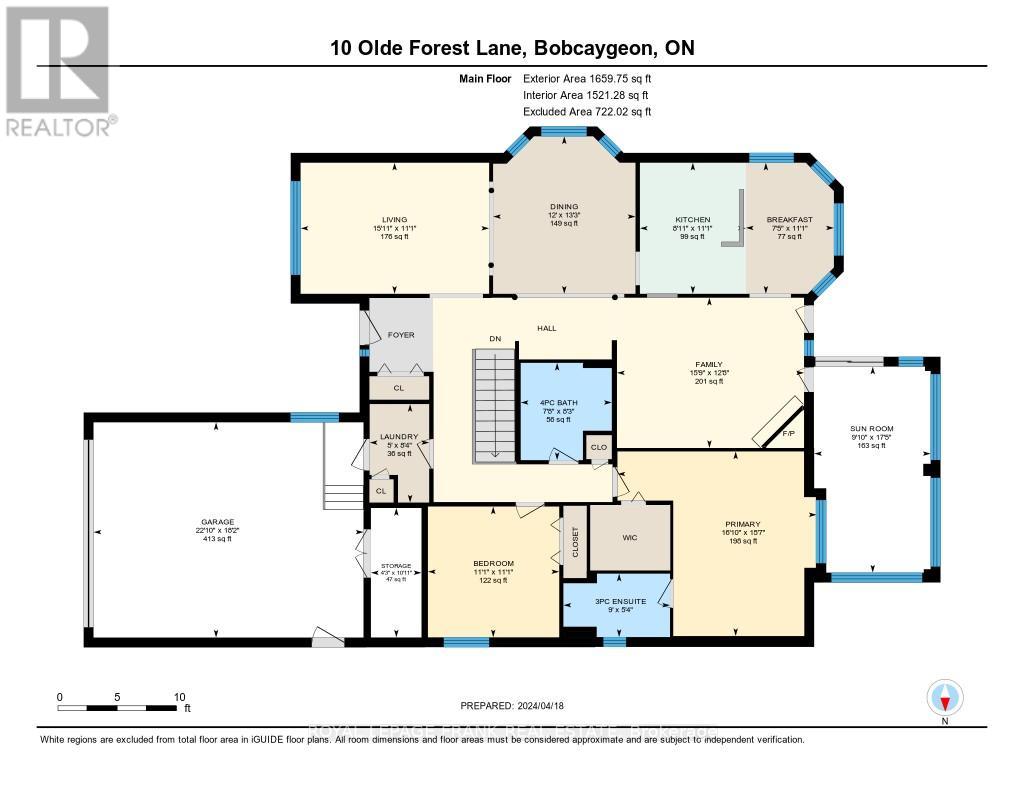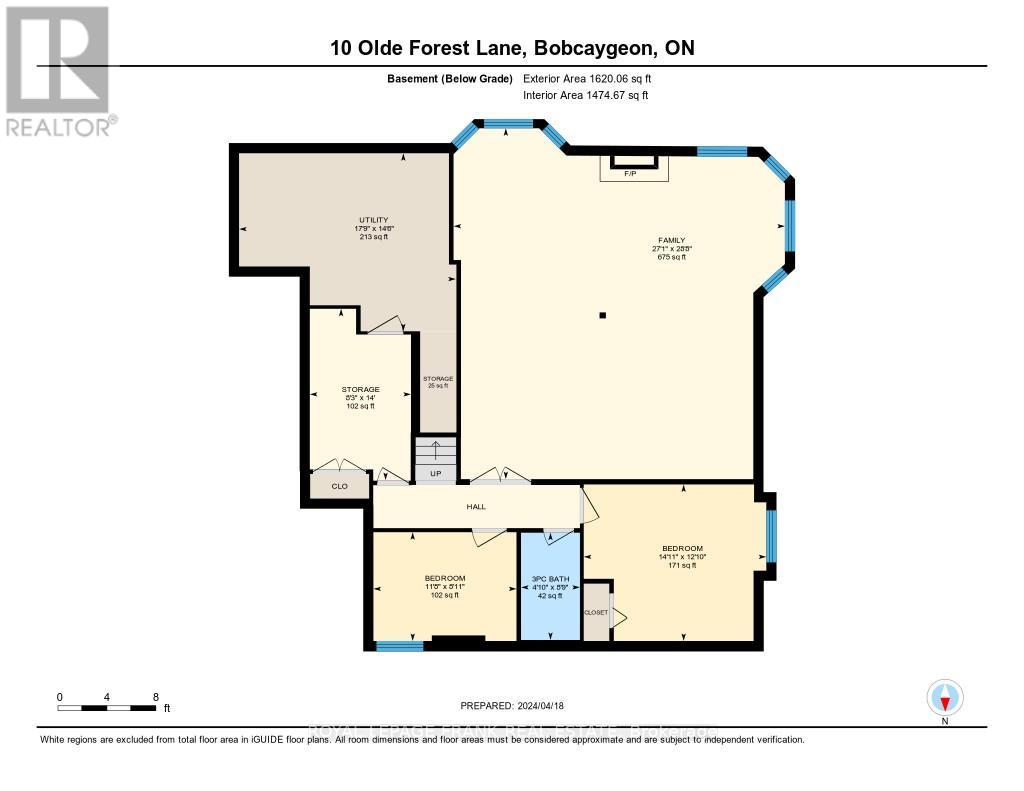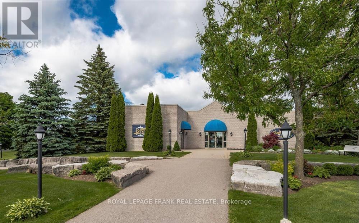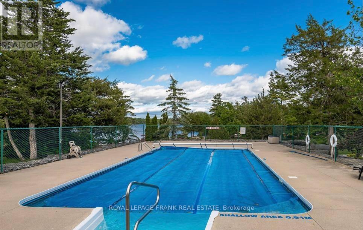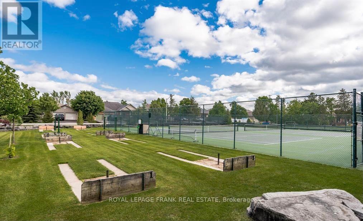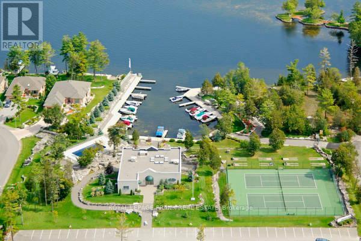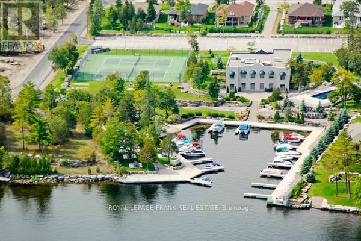10 Olde Forest Lane Kawartha Lakes, Ontario K0L 1A0
$909,000
Port 32 in Bobcaygeon, on the shores of Pigeon Lake, evokes images of casual upscale living, with beautiful homes, lifestyle amenities and close proximity to all of this vibrant communities services and businesses. This lovely brick home with 4 bedrooms and 3 bathrooms received an interior refresh in 2023 including flooring and paint. The main floor offers living room, dining area, eat in kitchen, family room with propane fireplace, and stunning sunroom that overlooks the large rear yard along with a generous master suite with 3 piece ensuite, a spacious guest bedroom, 4 piece bath, laundry room and direct garage access. The lower level offers 2 more bedrooms, a convenient 3 pc bath, a craft room, workshop/utility room and a massive finished rec-room with tons of natural light, a fireplace and a billiard table. Included is a membership in the Shore-Spa and Marina located on the waterfront with amenities for every interest and activity level, or just as a meeting place for friends and neighbours (annual fees apply). 4.5 kms of walking trails, within Port 32, keep you active and connected to the community. Finally, a casual, upscale lifestyle community available for you without a luxury price tag. (id:38847)
Property Details
| MLS® Number | X8254202 |
| Property Type | Single Family |
| Community Name | Bobcaygeon |
| Amenities Near By | Beach |
| Community Features | Community Centre |
| Parking Space Total | 8 |
Building
| Bathroom Total | 3 |
| Bedrooms Above Ground | 2 |
| Bedrooms Below Ground | 2 |
| Bedrooms Total | 4 |
| Architectural Style | Bungalow |
| Basement Development | Finished |
| Basement Type | Full (finished) |
| Construction Style Attachment | Detached |
| Cooling Type | Central Air Conditioning |
| Exterior Finish | Brick |
| Fireplace Present | Yes |
| Heating Fuel | Electric |
| Heating Type | Heat Pump |
| Stories Total | 1 |
| Type | House |
Parking
| Attached Garage |
Land
| Acreage | No |
| Land Amenities | Beach |
| Size Irregular | 61 X 190 Ft ; Not Perfect Rectangle |
| Size Total Text | 61 X 190 Ft ; Not Perfect Rectangle |
Rooms
| Level | Type | Length | Width | Dimensions |
|---|---|---|---|---|
| Basement | Family Room | 8.74 m | 8.25 m | 8.74 m x 8.25 m |
| Basement | Bedroom | 3.9 m | 4.55 m | 3.9 m x 4.55 m |
| Basement | Bedroom | 2.71 m | 3.56 m | 2.71 m x 3.56 m |
| Main Level | Living Room | 3.37 m | 4.85 m | 3.37 m x 4.85 m |
| Main Level | Dining Room | 4.05 m | 3.66 m | 4.05 m x 3.66 m |
| Main Level | Kitchen | 3.37 m | 2.72 m | 3.37 m x 2.72 m |
| Main Level | Eating Area | 3.37 m | 2.27 m | 3.37 m x 2.27 m |
| Main Level | Family Room | 3.87 m | 4.81 m | 3.87 m x 4.81 m |
| Main Level | Primary Bedroom | 4.75 m | 5.12 m | 4.75 m x 5.12 m |
| Main Level | Bedroom | 3.37 m | 3.38 m | 3.37 m x 3.38 m |
| Main Level | Sunroom | 5.3 m | 3 m | 5.3 m x 3 m |
| Main Level | Laundry Room | 2.53 m | 1.53 m | 2.53 m x 1.53 m |
Utilities
| Sewer | Installed |
| Electricity | Installed |
| Cable | Available |
https://www.realtor.ca/real-estate/26779792/10-olde-forest-lane-kawartha-lakes-bobcaygeon
Interested?
Contact us for more information
Grant Sumler
Salesperson

3361 Buckhorn Rd Box 269
Buckhorn, Ontario K0L 1J0
(705) 657-3213
(705) 657-7186
www.royallepagefrank.com/
