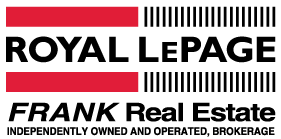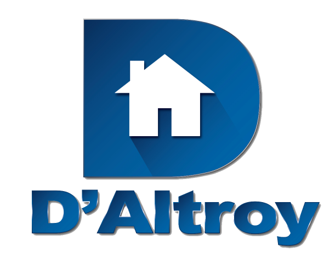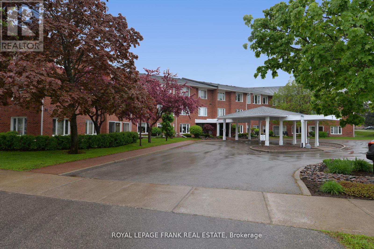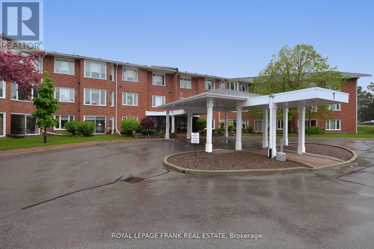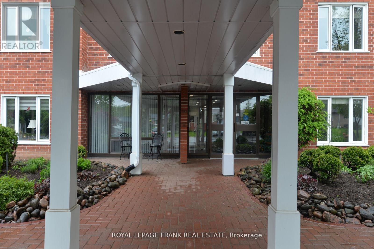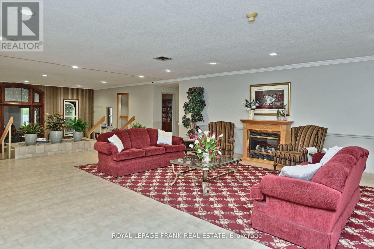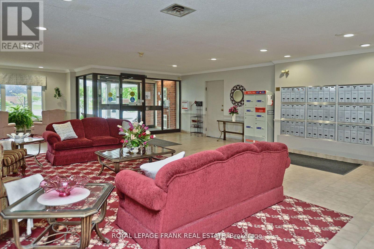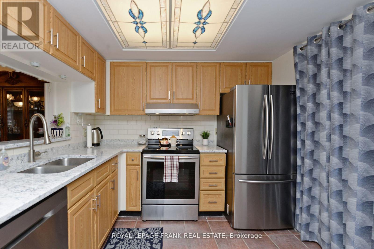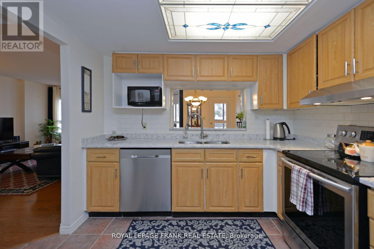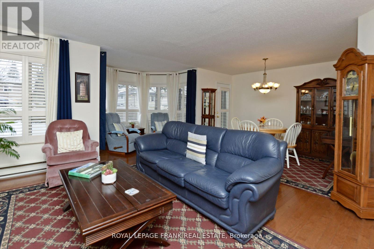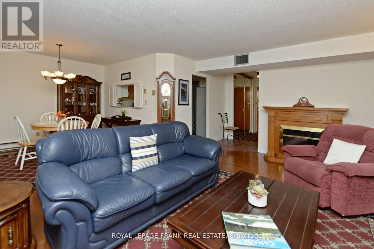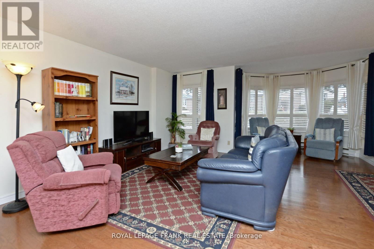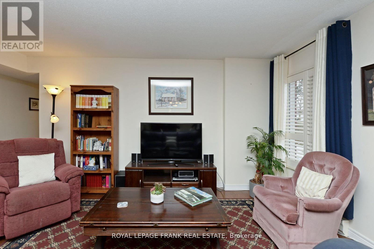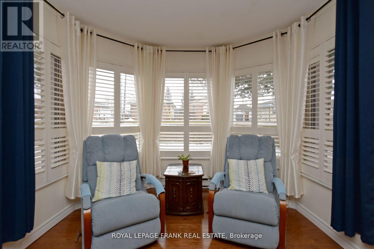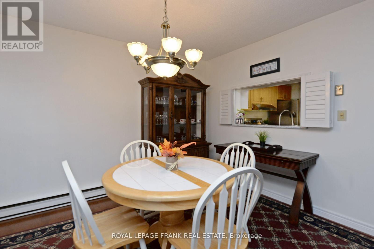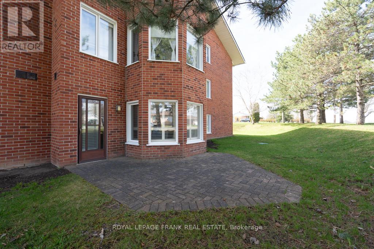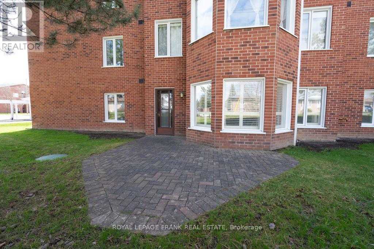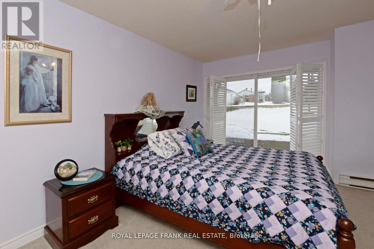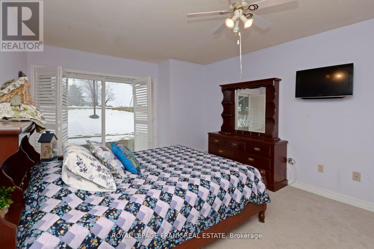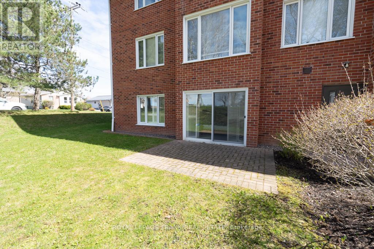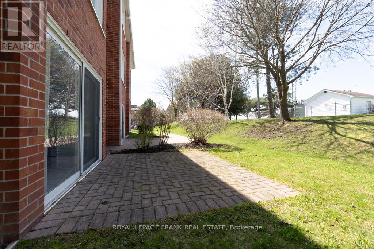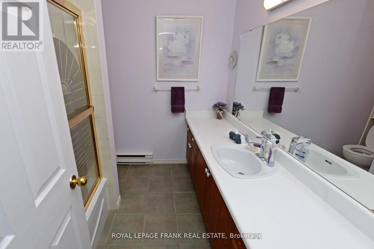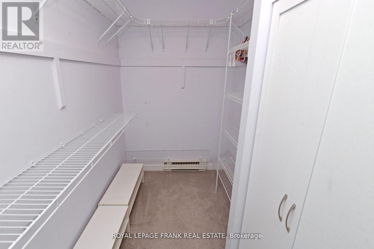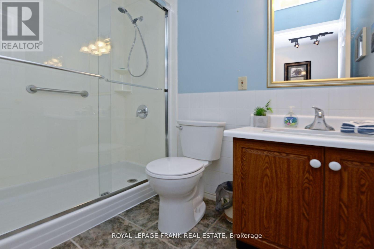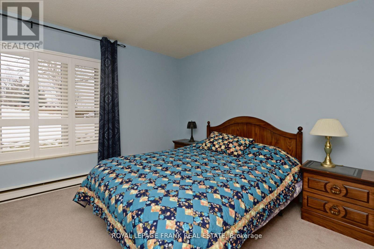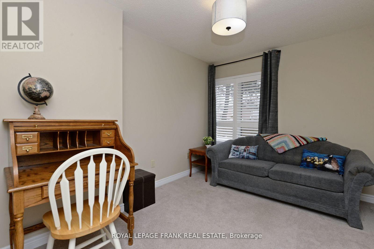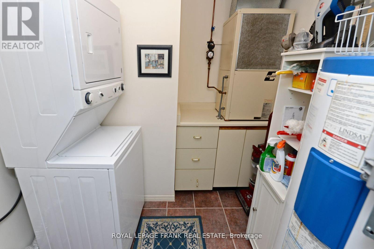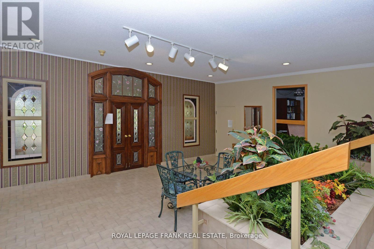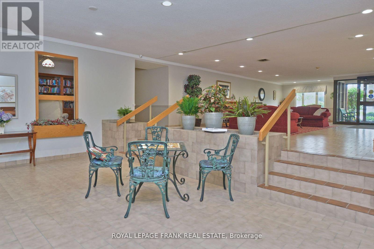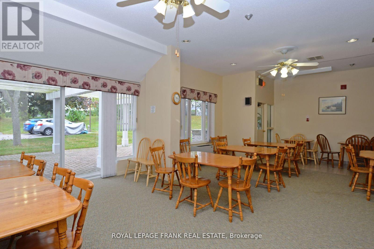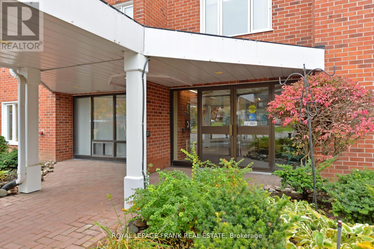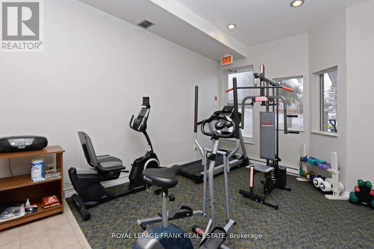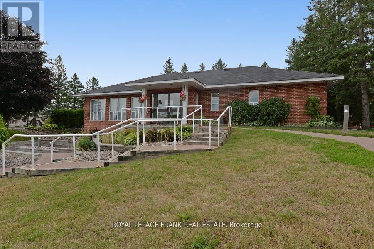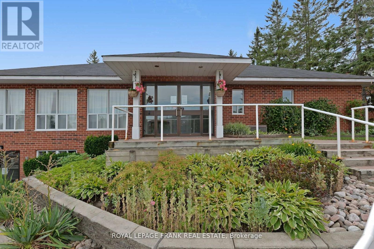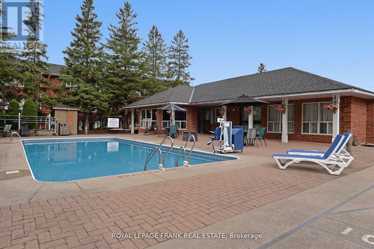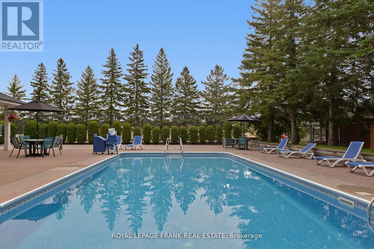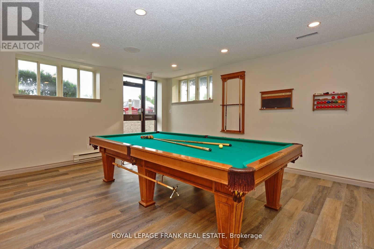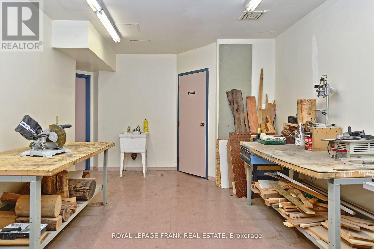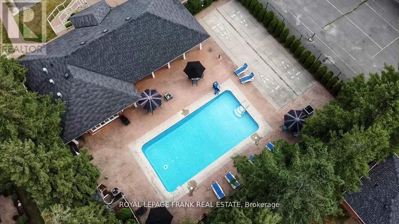#113 -1 Heritage Way Kawartha Lakes, Ontario K9V 5P9
$499,900Maintenance,
$485 Monthly
Maintenance,
$485 MonthlyLive the carefree condo lifestyle without compromising on size! Rare main floor, 2 bedroom plus den corner suite 1350+ sq. ft. Many great updates include luxurious hardwood flooring, stone kitchen countertops, California shutters on every window, upgraded carpet in the bedrooms & a modern easy access walk-in shower in the main bath. The king-sized primary bedroom comes with ensuite bath & massive walk-in closet. Invite the family over - you won't hesitate to host dinners in the spacious dinning area. Enjoy TWO private brick patios offering Western & Northern exposure! The wonderful amenities at Heritage Way include a beautiful foyer, party room, gym, guest suite, BBQ area, workshop, heated outdoor pool, shuffleboard plus a friendly community and peace of mind. Don't miss your chance, we will sign you up for Euchre night!, (id:38847)
Property Details
| MLS® Number | X8266472 |
| Property Type | Single Family |
| Community Name | Lindsay |
| Amenities Near By | Hospital, Park, Place Of Worship, Public Transit |
| Community Features | Community Centre, Pets Not Allowed |
| Parking Space Total | 1 |
| Pool Type | Outdoor Pool |
Building
| Bathroom Total | 2 |
| Bedrooms Above Ground | 2 |
| Bedrooms Total | 2 |
| Amenities | Storage - Locker, Party Room, Visitor Parking, Exercise Centre |
| Cooling Type | Central Air Conditioning |
| Exterior Finish | Brick |
| Fireplace Present | Yes |
| Heating Fuel | Electric |
| Heating Type | Baseboard Heaters |
| Type | Apartment |
Parking
| Visitor Parking |
Land
| Acreage | No |
| Land Amenities | Hospital, Park, Place Of Worship, Public Transit |
Rooms
| Level | Type | Length | Width | Dimensions |
|---|---|---|---|---|
| Main Level | Living Room | 4.62 m | 4.06 m | 4.62 m x 4.06 m |
| Main Level | Dining Room | 3.6 m | 2.74 m | 3.6 m x 2.74 m |
| Main Level | Sitting Room | 2.08 m | 1.88 m | 2.08 m x 1.88 m |
| Main Level | Kitchen | 2.9 m | 2.87 m | 2.9 m x 2.87 m |
| Main Level | Primary Bedroom | 5.2 m | 3.66 m | 5.2 m x 3.66 m |
| Main Level | Bedroom 2 | 3.53 m | 3.5 m | 3.53 m x 3.5 m |
| Main Level | Den | 3.53 m | 2.72 m | 3.53 m x 2.72 m |
| Main Level | Laundry Room | Measurements not available |
https://www.realtor.ca/real-estate/26794930/113-1-heritage-way-kawartha-lakes-lindsay
Interested?
Contact us for more information

Max Irwin
Salesperson
www.irwinteam.ca/
https://www.facebook.com/RealEstateInTheKawarthas

2 Albert Street North
Lindsay, Ontario K9V 4J1
(705) 878-9299
(705) 878-8841
www.royallepage.ca/
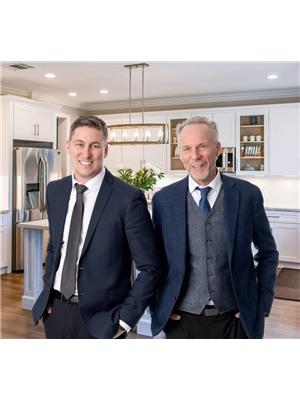
Tom Irwin
Salesperson

2 Albert Street North
Lindsay, Ontario K9V 4J1
(705) 878-9299
(705) 878-8841
www.royallepage.ca/
