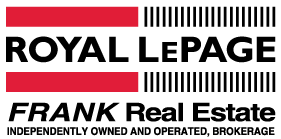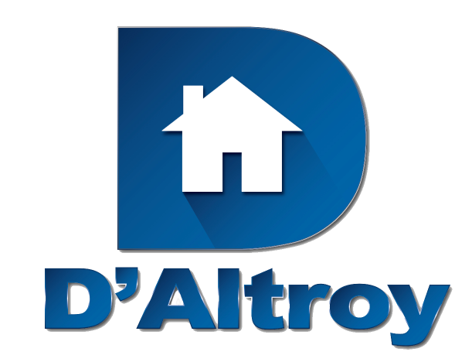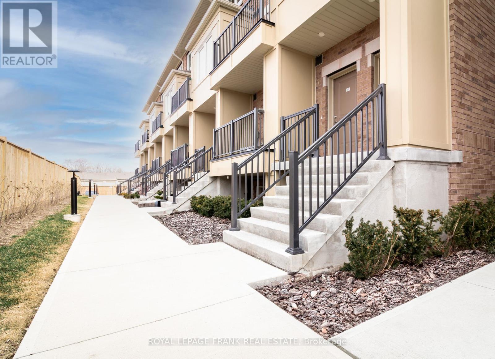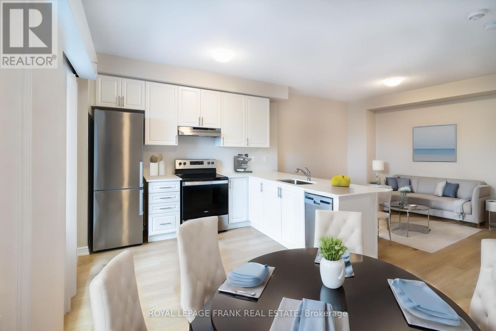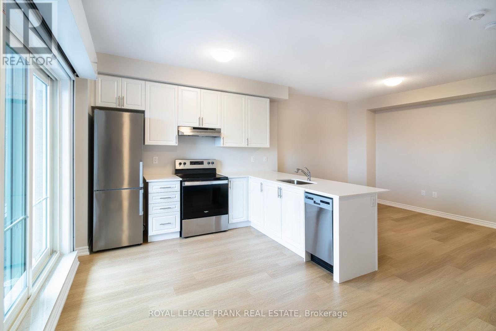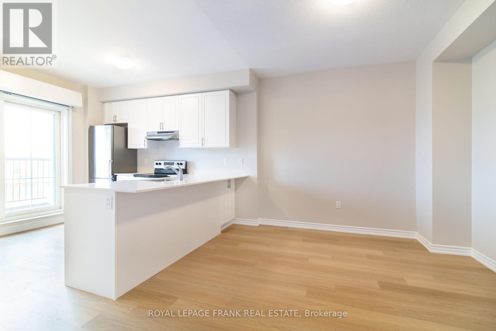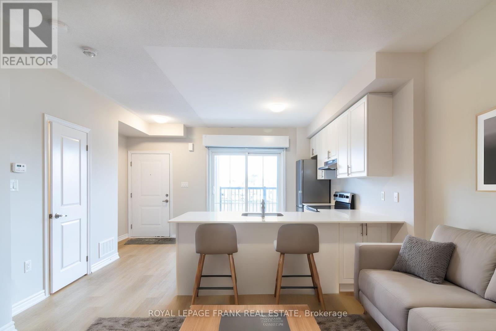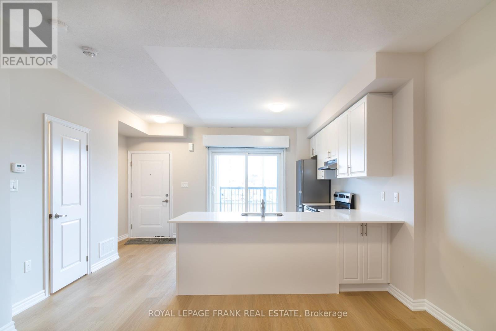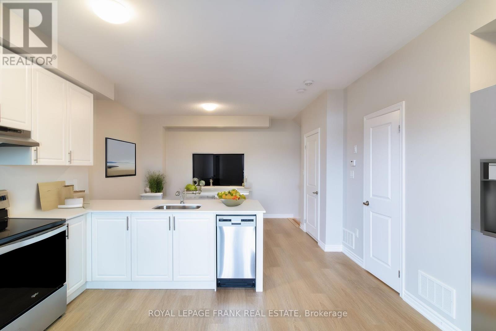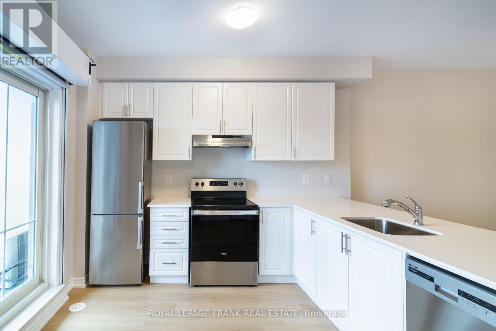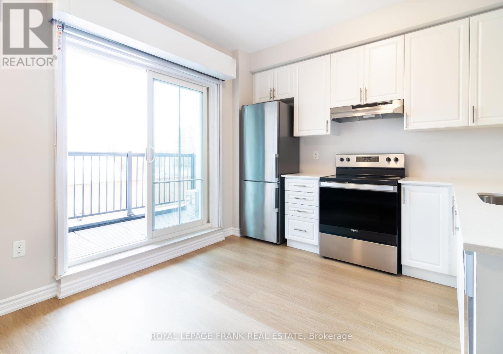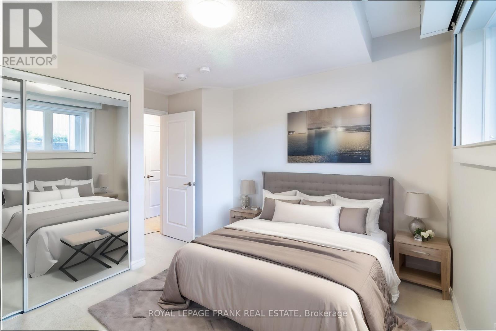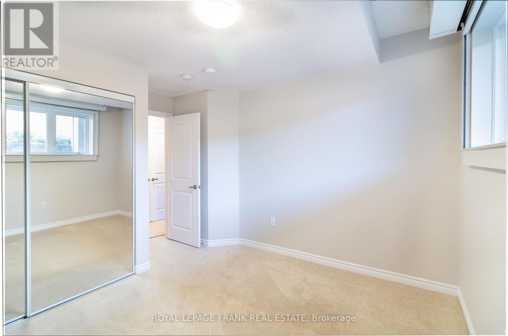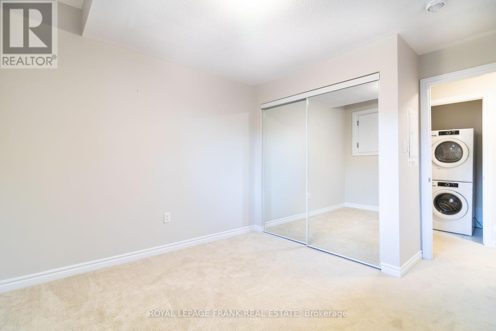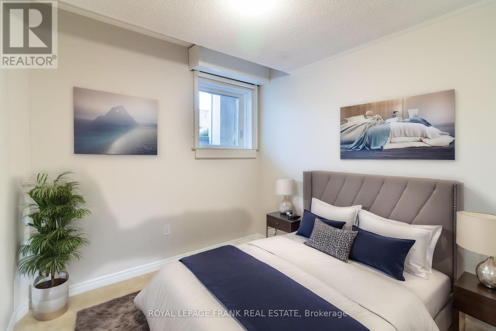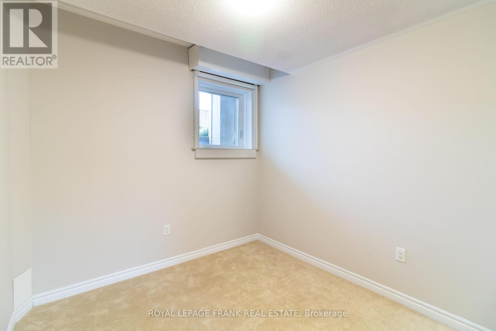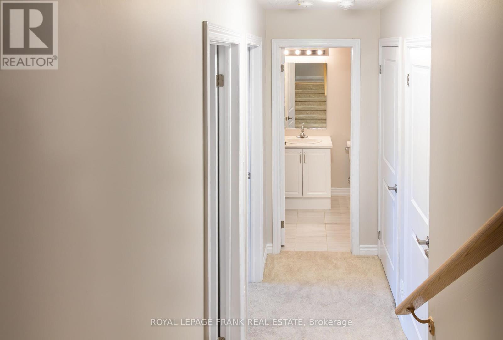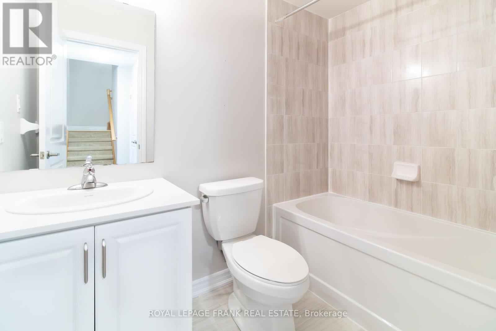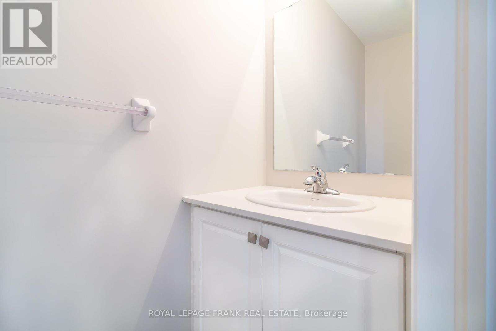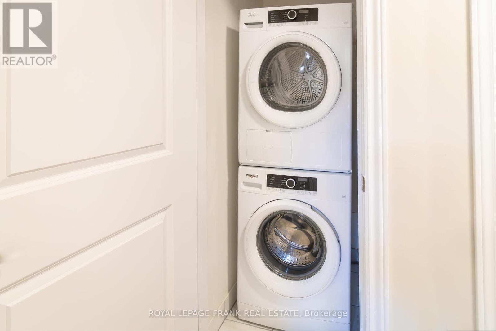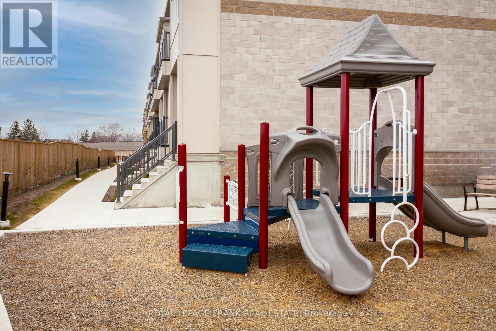#12 -470 Beresford Path Oshawa, Ontario L1H 0B2
$550,000Maintenance,
$247.91 Monthly
Maintenance,
$247.91 MonthlyIntroducing an exceptional opportunity for investors and homebuyers! This newly constructed 2-bedroom townhome offers a spacious interior flooded with natural light, thanks to its lofty 9-foot ceilings. With two designated parking spots for convenience, this home boasts a modern aesthetic with sleek stainless steel appliances and pristine granite countertops, creating a clean and bright ambiance throughout. Located near various amenities such as Walmart, No Frills, Superstore, Oshawa Centre Mall, McDonald's, restaurants, bars, and entertainment venues, residents will have everything they need just moments away. For outdoor enthusiasts, Lakeview Park and nearby walking trails offer opportunities for relaxation and recreation. The proximity to Oshawa Go Station and the 401 makes commuting effortless, providing seamless access to surrounding areas. Whether you're looking for an investment opportunity with promising long-term equity or a move-in ready residence, **** EXTRAS **** this property offers both, ensuring immediate satisfaction. Don't miss out on this fantastic offeringschedule your viewing today and seize the chance to make this your new home! (id:38847)
Property Details
| MLS® Number | E8162420 |
| Property Type | Single Family |
| Community Name | Central |
| Amenities Near By | Park, Place Of Worship, Public Transit |
| Community Features | Community Centre |
| Features | Conservation/green Belt, Balcony |
| Parking Space Total | 2 |
Building
| Bathroom Total | 2 |
| Bedrooms Above Ground | 2 |
| Bedrooms Total | 2 |
| Amenities | Picnic Area |
| Cooling Type | Central Air Conditioning |
| Exterior Finish | Brick |
| Heating Fuel | Natural Gas |
| Heating Type | Forced Air |
| Type | Row / Townhouse |
Parking
| Visitor Parking |
Land
| Acreage | No |
| Land Amenities | Park, Place Of Worship, Public Transit |
Rooms
| Level | Type | Length | Width | Dimensions |
|---|---|---|---|---|
| Lower Level | Primary Bedroom | 3.05 m | 3.38 m | 3.05 m x 3.38 m |
| Lower Level | Bedroom 2 | 3.14 m | 2.47 m | 3.14 m x 2.47 m |
| Main Level | Kitchen | 3.41 m | 3.15 m | 3.41 m x 3.15 m |
| Main Level | Living Room | 3.08 m | 4.02 m | 3.08 m x 4.02 m |
| Main Level | Dining Room | 3.08 m | 4.02 m | 3.08 m x 4.02 m |
https://www.realtor.ca/real-estate/26652730/12-470-beresford-path-oshawa-central
Interested?
Contact us for more information
Nicole Romito
Salesperson
1405 Highway 2 Unit 4
Courtice, Ontario L1E 2J6
(905) 720-2004
www.royallepagefrank.ca/
