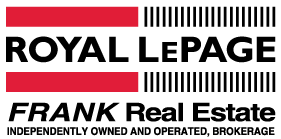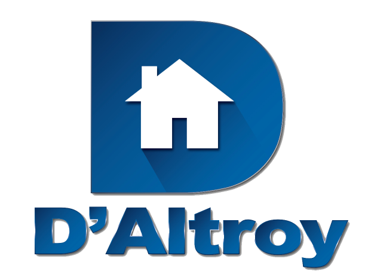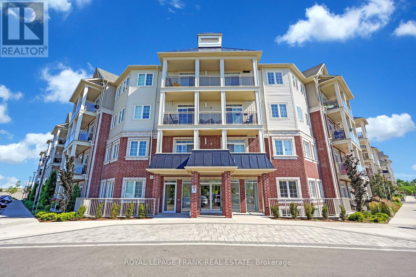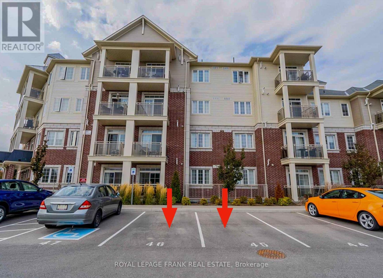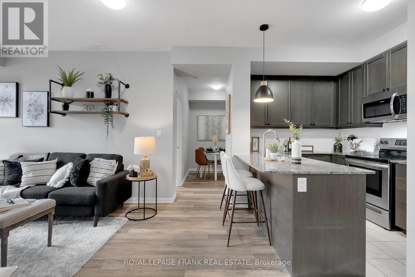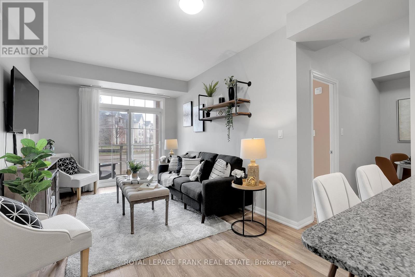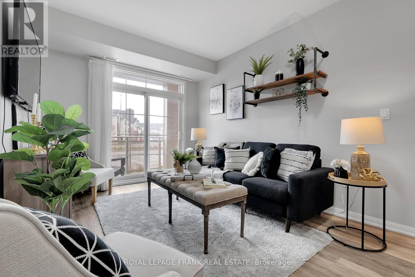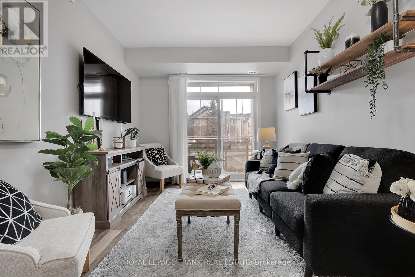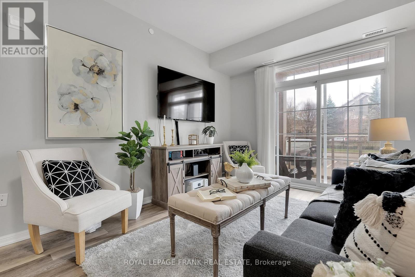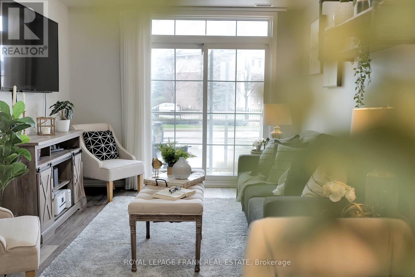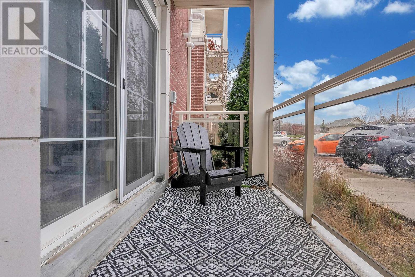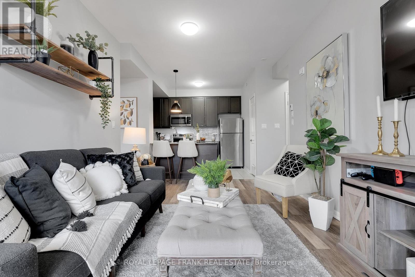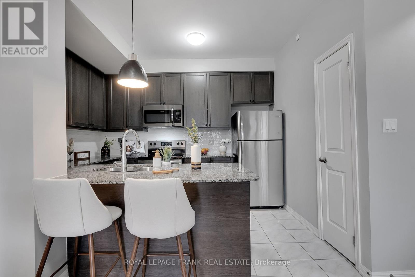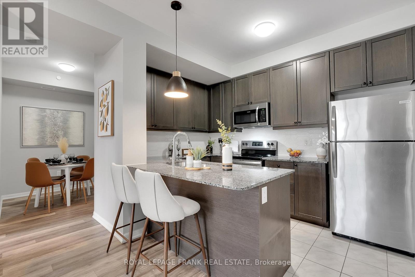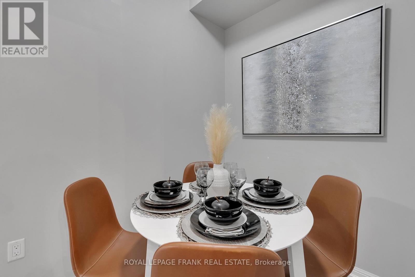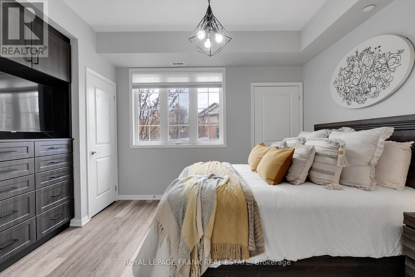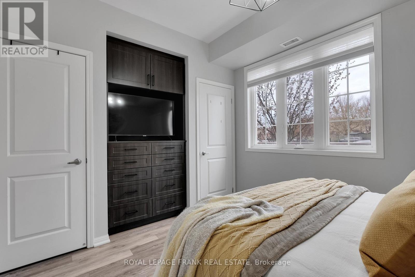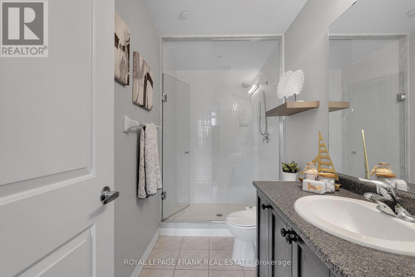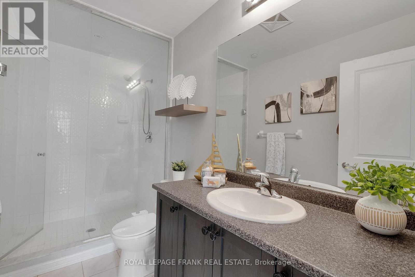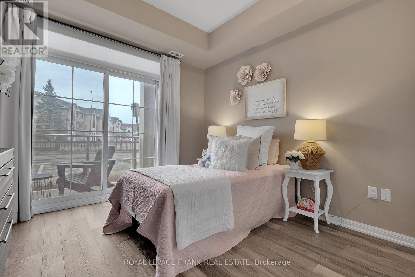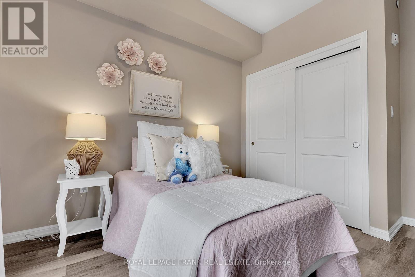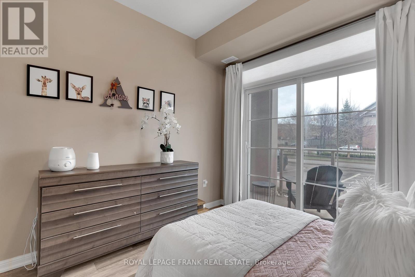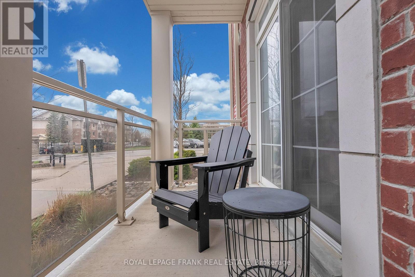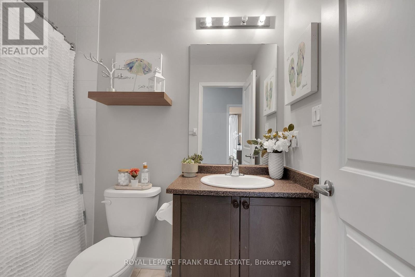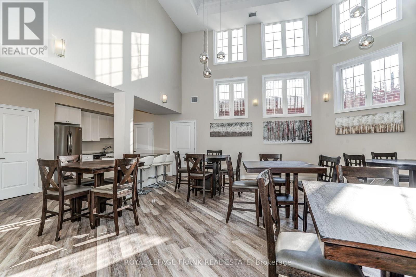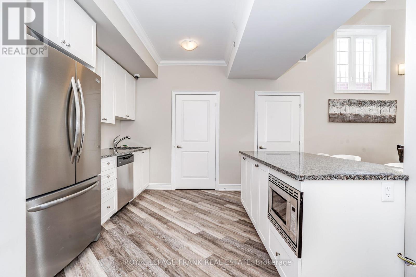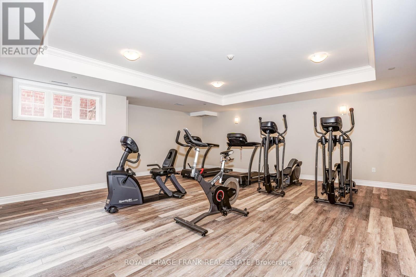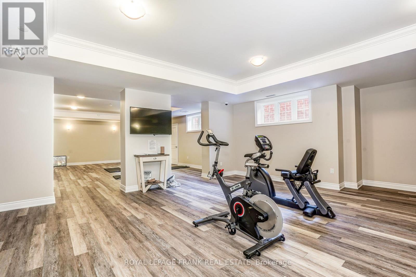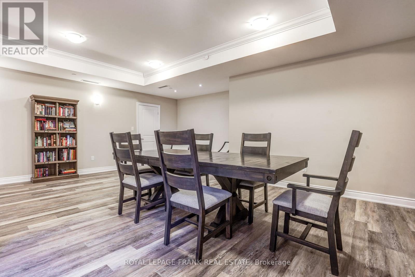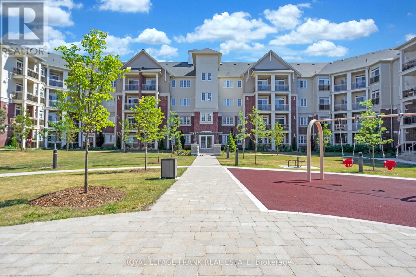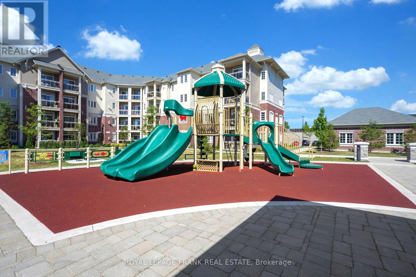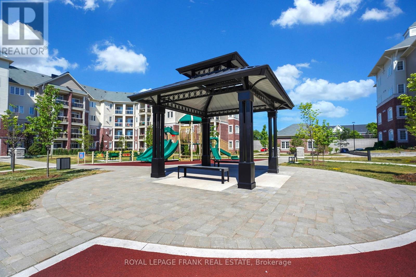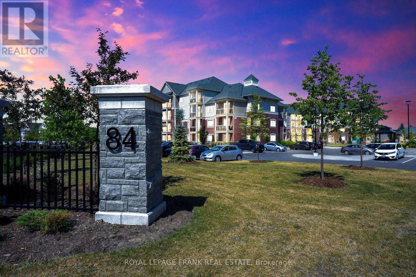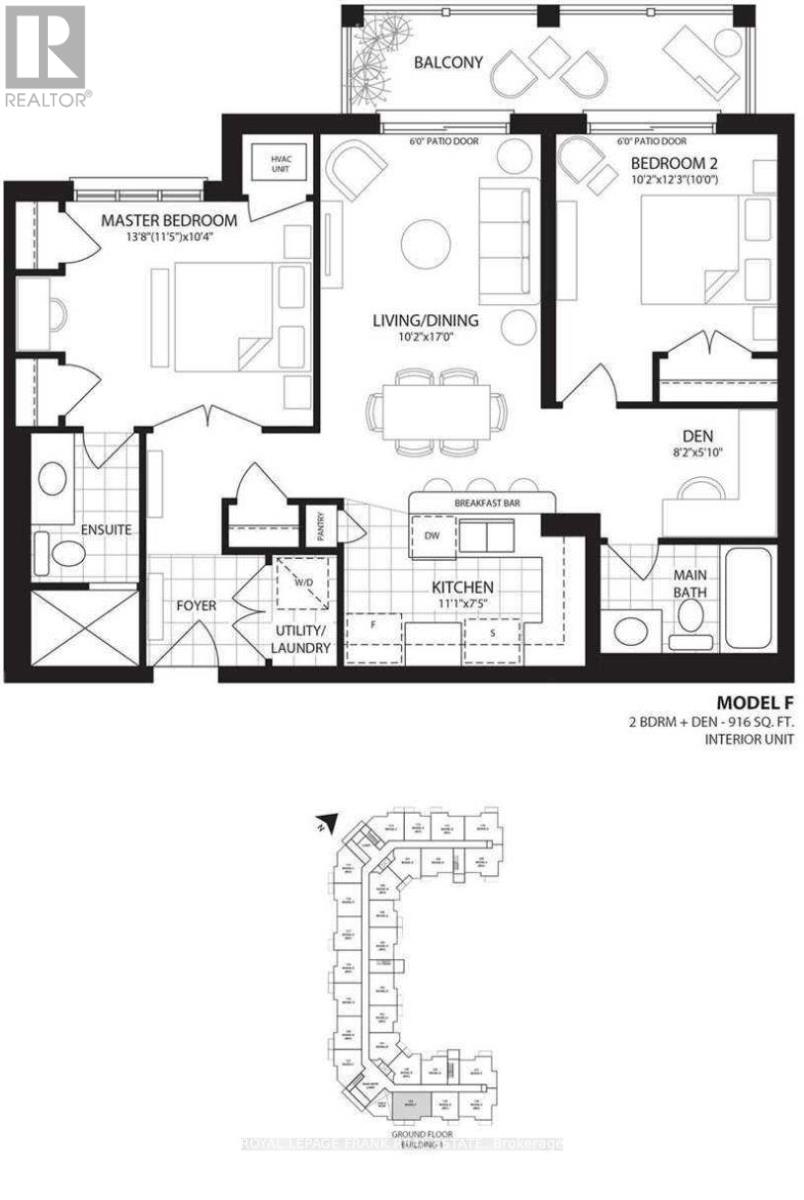#124 -84 Aspen Springs Dr Clarington, Ontario L1C 0V3
$625,000Maintenance,
$446.99 Monthly
Maintenance,
$446.99 MonthlyOne Of The Biggest Units On The Ground Floor In One Of The Newest Buildings On Aspen Springs Packed With Top Notch Amenities. Not 1 But 2 Ideally Located Parking Spots Right Outside Main Entry. Storage Locker Included! 2 Spacious Bedrooms. Primary Has Double Closets W/ Custom Built In Shelving. 2 Full Bathrooms. Frameless Glass Shower In Ensuite. South Facing And Sun Filled W/ Rare Double Wide Covered Patio. Open Concept Living Space Loaded With Upgrades! S/S Appliances, Kitchen Pantry, Tons Of Counter And Cupboard Space With Breakfast Bar. Extended Upper Cabinets, BackSplash & Quartz Countertops. Smooth Ceilings Throughout. Extra Den Provides Space For Dinning Or An Office. Close To Schools, Shopping, Trails, 401 Access, Public Transit & Steps From Future GO Train Station. Perfect For Anyone Looking To Purchase Their First Home, Small Families, Or Those Looking To Downsize To A Simpler Lifestyle. **** EXTRAS **** This Complex Offers A Games Room W/ Playing Tables, Yoga/Exercise Studio, A Library, Meeting Room & An Expansive Courtyard With A Playground - All Available For Owners Use. (id:38847)
Property Details
| MLS® Number | E8247278 |
| Property Type | Single Family |
| Community Name | Bowmanville |
| Amenities Near By | Hospital, Park, Public Transit, Schools |
| Parking Space Total | 2 |
| Pool Type | Indoor Pool |
Building
| Bathroom Total | 2 |
| Bedrooms Above Ground | 2 |
| Bedrooms Below Ground | 1 |
| Bedrooms Total | 3 |
| Amenities | Storage - Locker, Party Room, Visitor Parking, Exercise Centre, Recreation Centre |
| Cooling Type | Central Air Conditioning |
| Exterior Finish | Brick, Stone |
| Heating Fuel | Natural Gas |
| Heating Type | Forced Air |
| Type | Apartment |
Parking
| Visitor Parking |
Land
| Acreage | No |
| Land Amenities | Hospital, Park, Public Transit, Schools |
Rooms
| Level | Type | Length | Width | Dimensions |
|---|---|---|---|---|
| Main Level | Kitchen | 3.35 m | 2.3 m | 3.35 m x 2.3 m |
| Main Level | Living Room | 5.18 m | 3.05 m | 5.18 m x 3.05 m |
| Main Level | Den | 2.5 m | 1.8 m | 2.5 m x 1.8 m |
| Main Level | Primary Bedroom | 3.5 m | 3.2 m | 3.5 m x 3.2 m |
| Main Level | Bedroom 2 | 3.65 m | 3.1 m | 3.65 m x 3.1 m |
https://www.realtor.ca/real-estate/26769930/124-84-aspen-springs-dr-clarington-bowmanville
Interested?
Contact us for more information

Paul Baird
Broker
www.bairdteam.ca/
https://www.facebook.com/bairdteam/
1405 Highway 2 Unit 4
Courtice, Ontario L1E 2J6
(905) 720-2004
www.royallepagefrank.ca/

Craig Byrne
Salesperson
(905) 922-8797
https://www.bairdteam.ca/
https://www.facebook.com/bairdteam/

1405 Highway 2 Unit 4
Courtice, Ontario L1E 2J6
(905) 720-2004
(905) 720-3006
