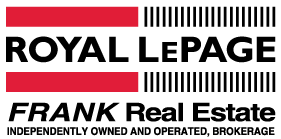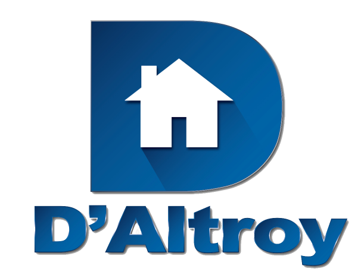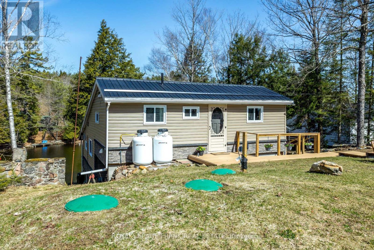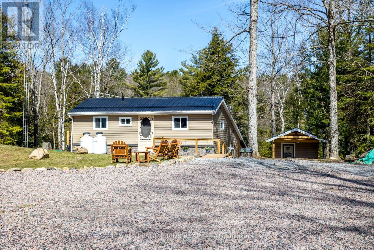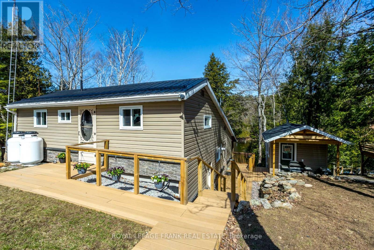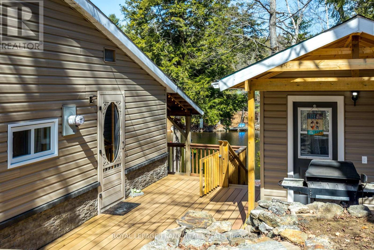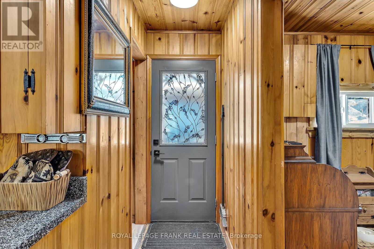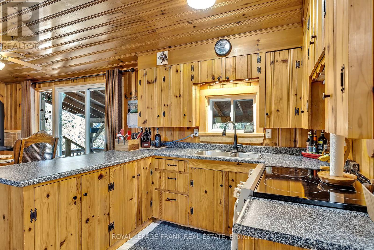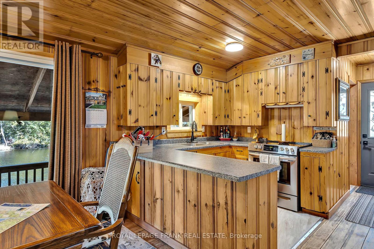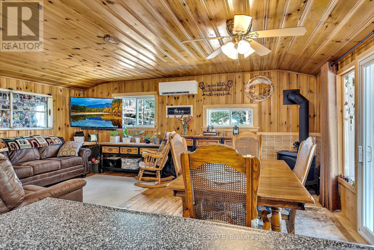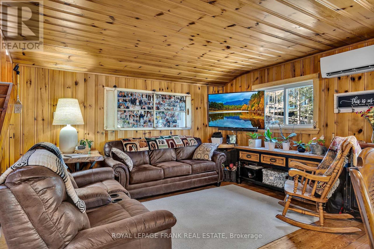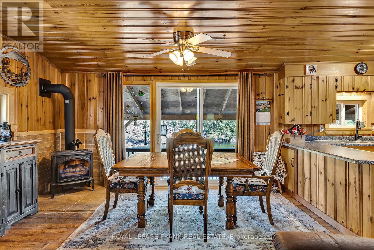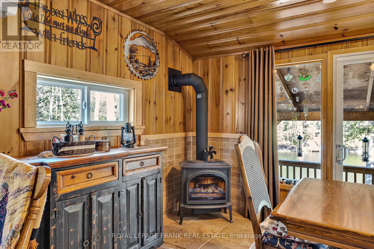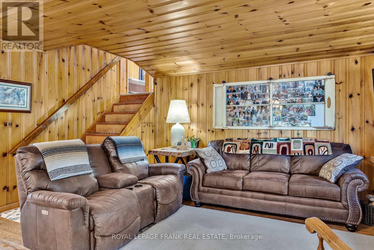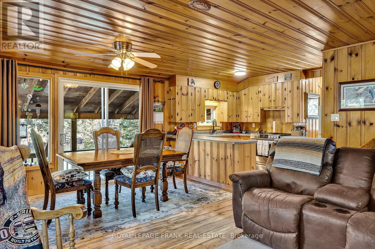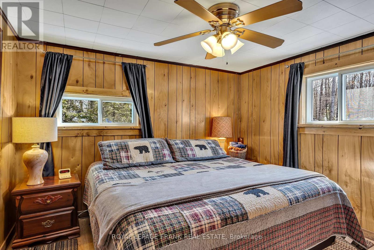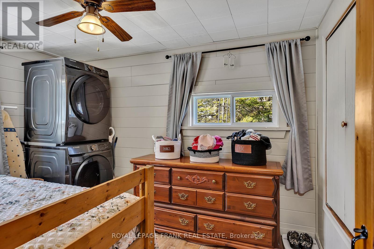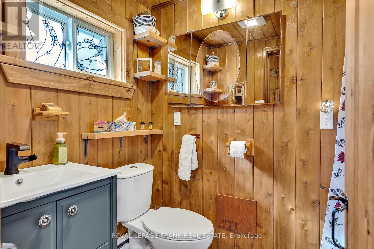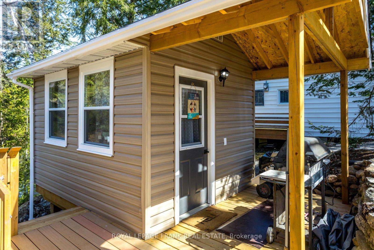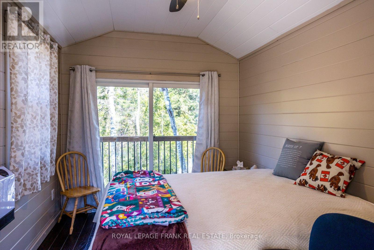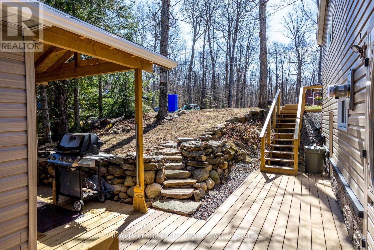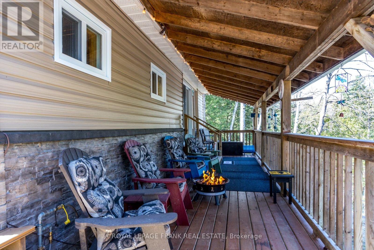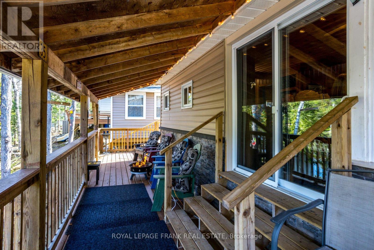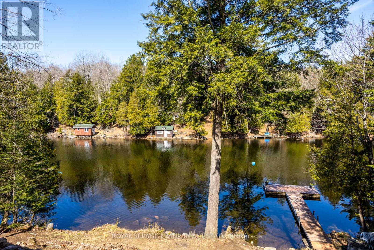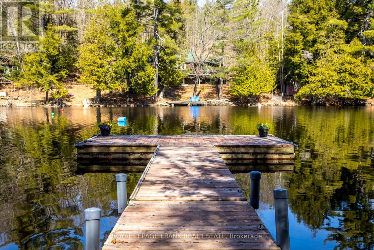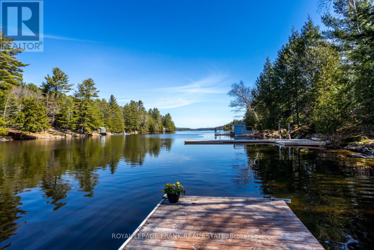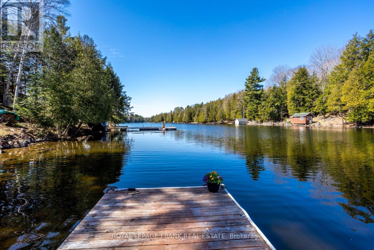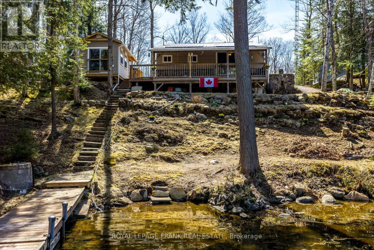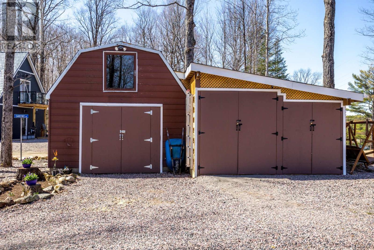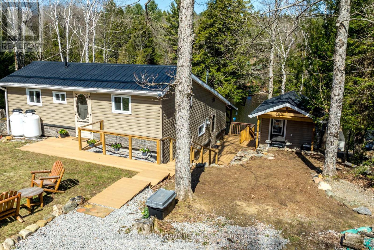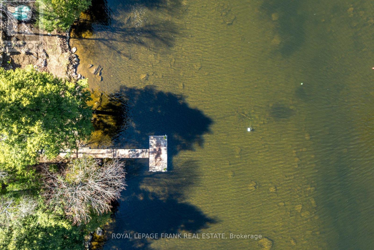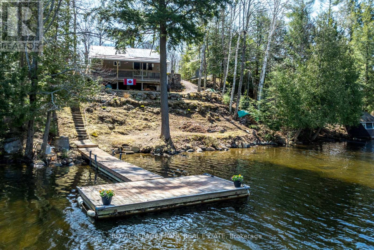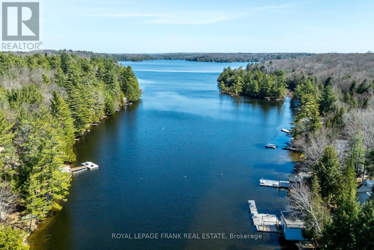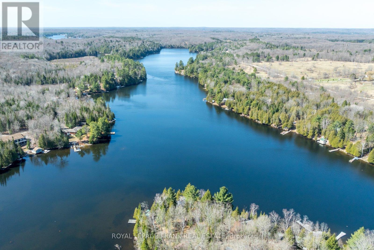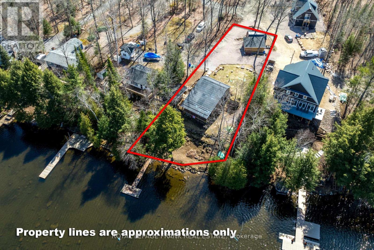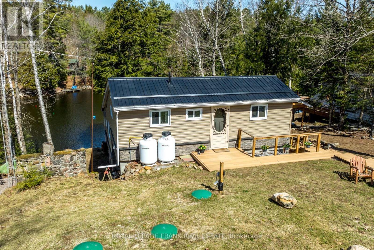1301 Shaws Lane Minden Hills, Ontario K0M 2K0
$874,900
Welcome to your four-season home or cottage in Minden Hills perfectly situated halfway between Haliburton & Minden on the serene shores of Canning Lake (5 Lake Chain). This cozy retreat offers 3 bedrooms & a full bath providing comfortable accommodation for family and guests. Embrace the warmth & charm of natural wood throughout the interior creating a welcoming ambiance that blends seamlessly with the surrounding landscape. A bonus room provides additional space to accommodate guests or serve as a versatile area for relaxation, hobbies, or entertainment. Enjoy the convenience of an all-new heat pump for heating and cooling, propane stove, breaker panel, septic system, water filtration system, heated water lines, insulation, windows, siding, & a Generlink system for any power outages. Ample storage in an insulated detached garage/workshop with a lean-to offering space for vehicles, recreational equipment & outdoor gear. Turnkey & ready for you to enjoy this NOW! (id:38847)
Property Details
| MLS® Number | X8221812 |
| Property Type | Single Family |
| Features | Sloping |
| Parking Space Total | 5 |
| Water Front Type | Waterfront |
Building
| Bathroom Total | 1 |
| Bedrooms Above Ground | 2 |
| Bedrooms Below Ground | 1 |
| Bedrooms Total | 3 |
| Basement Type | Crawl Space |
| Construction Style Attachment | Detached |
| Exterior Finish | Vinyl Siding |
| Fireplace Present | Yes |
| Heating Fuel | Propane |
| Heating Type | Heat Pump |
| Stories Total | 2 |
| Type | House |
Parking
| Detached Garage |
Land
| Acreage | No |
| Sewer | Septic System |
| Size Irregular | 86.94 X 274.13 Ft |
| Size Total Text | 86.94 X 274.13 Ft |
Rooms
| Level | Type | Length | Width | Dimensions |
|---|---|---|---|---|
| Second Level | Primary Bedroom | 3.08 m | 3.44 m | 3.08 m x 3.44 m |
| Second Level | Bedroom 2 | 2.46 m | 3.42 m | 2.46 m x 3.42 m |
| Second Level | Bathroom | 1.46 m | 2.24 m | 1.46 m x 2.24 m |
| Lower Level | Utility Room | 2.22 m | 4 m | 2.22 m x 4 m |
| Lower Level | Other | 4 m | 4.08 m | 4 m x 4.08 m |
| Main Level | Kitchen | 3.02 m | 3.56 m | 3.02 m x 3.56 m |
| Main Level | Dining Room | 3.66 m | 2.08 m | 3.66 m x 2.08 m |
| Main Level | Living Room | 5.15 m | 3.8 m | 5.15 m x 3.8 m |
| Main Level | Mud Room | 1.99 m | 1.54 m | 1.99 m x 1.54 m |
| Main Level | Bedroom 3 | 2.95 m | 2.76 m | 2.95 m x 2.76 m |
| Ground Level | Other | 3.55 m | 2.83 m | 3.55 m x 2.83 m |
Utilities
| Sewer | Installed |
| Electricity | Installed |
| Cable | Available |
https://www.realtor.ca/real-estate/26733521/1301-shaws-lane-minden-hills
Interested?
Contact us for more information

Heather Topping
Salesperson
https://www.facebook.com/heathertopping.ca

89 Bolton St. Box 280
Bobcaygeon, Ontario K0M 1A0
(705) 738-2327
(705) 738-5478
www.royallepage.ca/bobcaygeon
