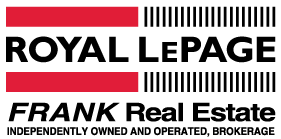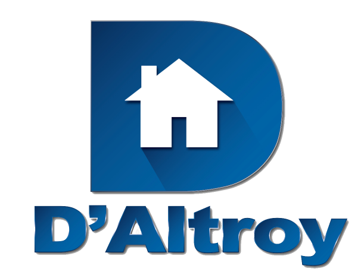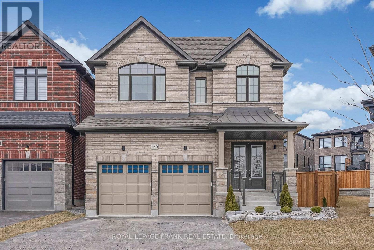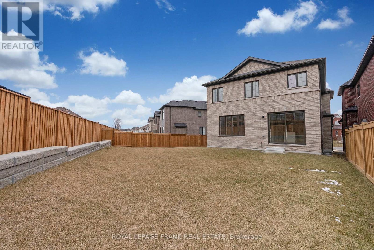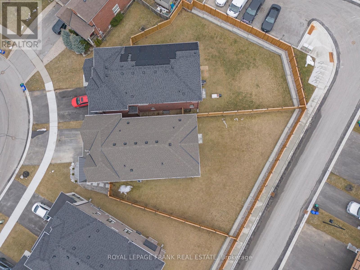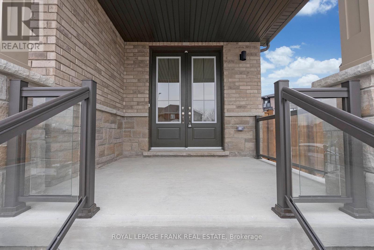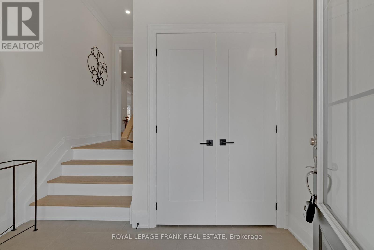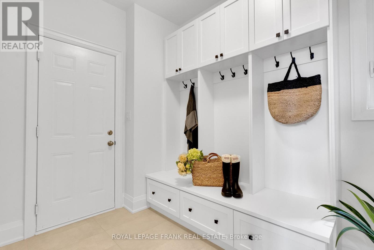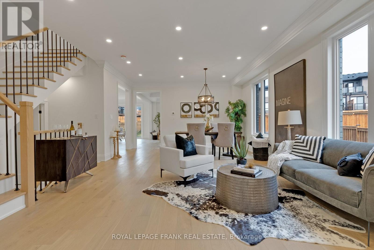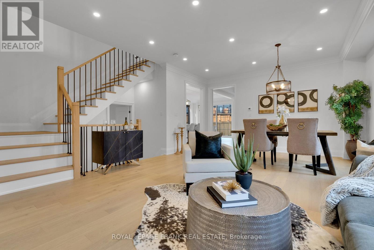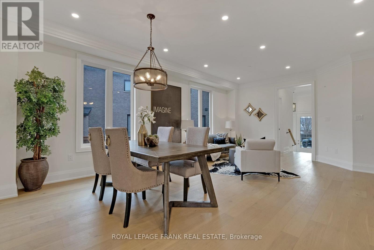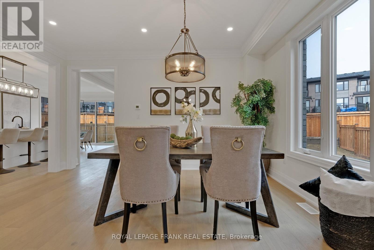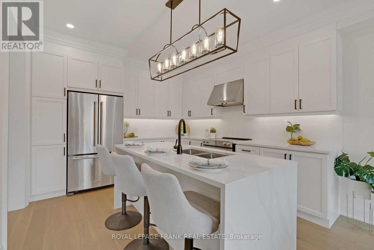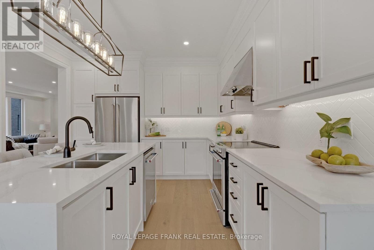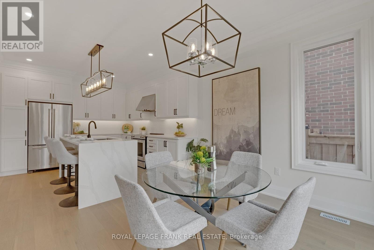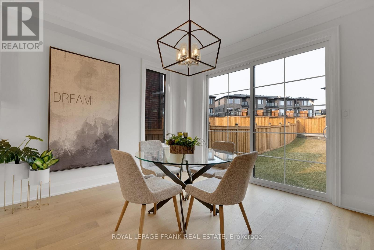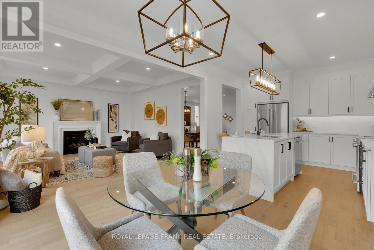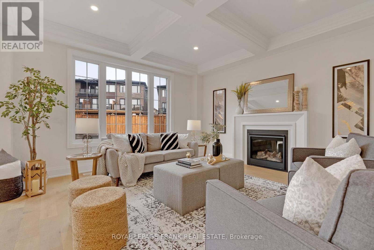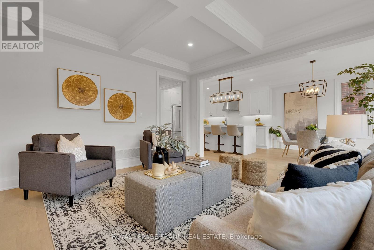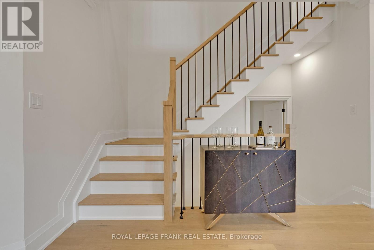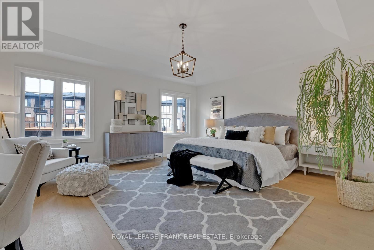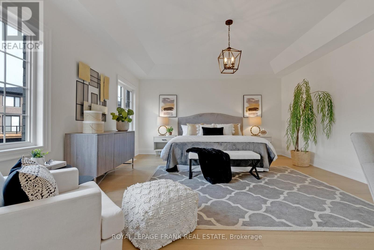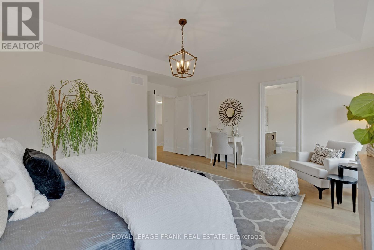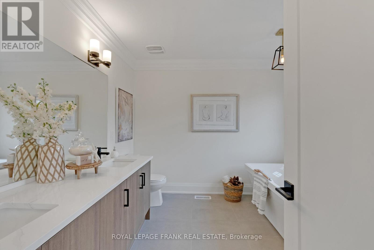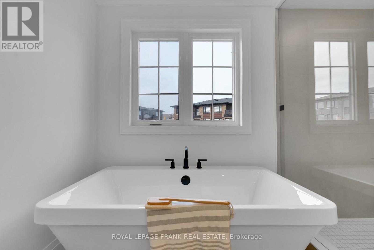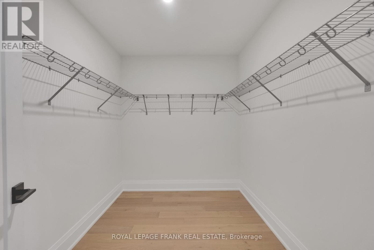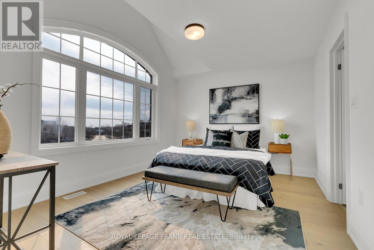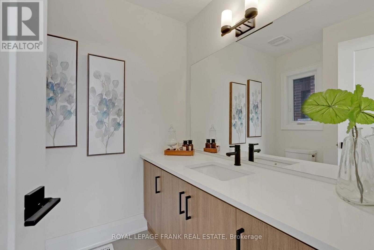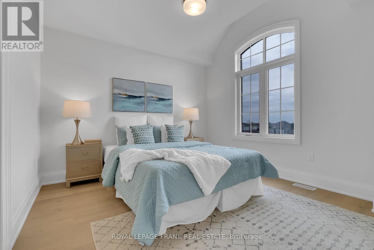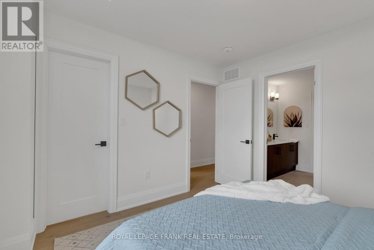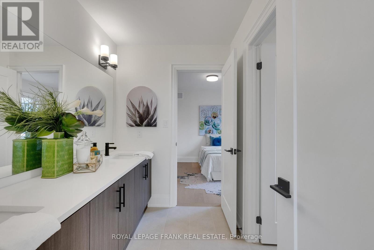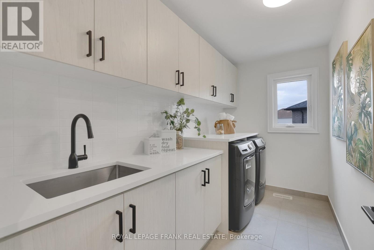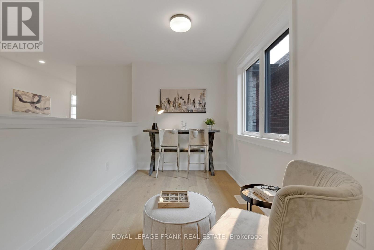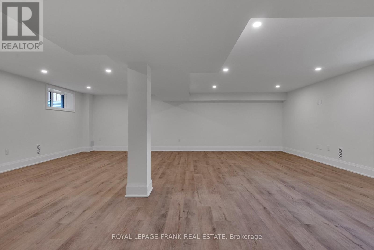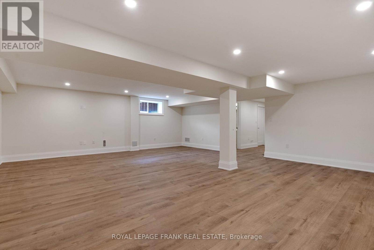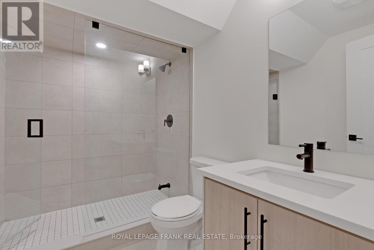135 Courvier Cres Clarington, Ontario L1C 0E8
$1,599,900
Brand New Luxury Freehold Detached Home With Over $350,000 In Builder Upgrades! Situated On Massive Pie Shaped Lot With Over 3800 Square Feet Of Finished Living Space. Ready For Its First Occupant. This Modern Home Features An Open Concept Floor Plan With Oak Hardwood Flooring, Soaring 9' Smooth Ceilings, Pot Lights & Crown Moulding Throughout The Main Level. The Custom Chefs Kitchen Features A Quartz Waterfall Centre Island With Extended Breakfast Bar, Upgraded Cabinetry & Kitchen Aid Stainless Steel Appliances. Exquisite Family Room With Coffered Ceilings & Gas Fireplace. Ascend The Hardwood Stairs To The Primary Bedroom Which Features A 5 Pc Ensuite With Double Vanity, Custom Glass Shower & Soaker Tub. All Bedrooms Have Access To An Ensuite. 2nd Floor Laundry Room & Additional Loft For Office. Oak Hardwood Throughout 2nd Level. Basement Professionally Finished By Builder Featuring 3 Pc Bath. Access The Double Car Garage Through Mud Room With Ceramic Flooring & Custom Built In's. **** EXTRAS **** See Attachment For List Of All Upgrades. Located On A Quiet Crescent In A Highly Desirable Bowmanville Neighbourhood Close To Parks, Schools, Transit & All Amenities. (id:38847)
Property Details
| MLS® Number | E8162400 |
| Property Type | Single Family |
| Community Name | Bowmanville |
| Amenities Near By | Park, Public Transit, Schools |
| Community Features | Community Centre |
| Parking Space Total | 4 |
Building
| Bathroom Total | 5 |
| Bedrooms Above Ground | 4 |
| Bedrooms Total | 4 |
| Basement Development | Finished |
| Basement Type | N/a (finished) |
| Construction Style Attachment | Detached |
| Cooling Type | Central Air Conditioning |
| Exterior Finish | Brick |
| Fireplace Present | Yes |
| Heating Fuel | Natural Gas |
| Heating Type | Forced Air |
| Stories Total | 2 |
| Type | House |
Parking
| Attached Garage |
Land
| Acreage | No |
| Land Amenities | Park, Public Transit, Schools |
| Size Irregular | 37.5 X 136.74 Ft ; See Mortgage Comments |
| Size Total Text | 37.5 X 136.74 Ft ; See Mortgage Comments |
Rooms
| Level | Type | Length | Width | Dimensions |
|---|---|---|---|---|
| Second Level | Primary Bedroom | 5.2 m | 4.6 m | 5.2 m x 4.6 m |
| Second Level | Bedroom 2 | 4.1 m | 3.4 m | 4.1 m x 3.4 m |
| Second Level | Bedroom 3 | 3.4 m | 3.3 m | 3.4 m x 3.3 m |
| Second Level | Bedroom 4 | 3.4 m | 3 m | 3.4 m x 3 m |
| Second Level | Loft | 4.8 m | 2 m | 4.8 m x 2 m |
| Basement | Recreational, Games Room | 7.9 m | 6.6 m | 7.9 m x 6.6 m |
| Main Level | Living Room | 4.6 m | 3.8 m | 4.6 m x 3.8 m |
| Main Level | Dining Room | 4.6 m | 3 m | 4.6 m x 3 m |
| Main Level | Kitchen | 3.6 m | 3.6 m | 3.6 m x 3.6 m |
| Main Level | Eating Area | 3.6 m | 3.3 m | 3.6 m x 3.3 m |
| Main Level | Family Room | 4.7 m | 4.65 m | 4.7 m x 4.65 m |
| Main Level | Mud Room | 2.85 m | 2 m | 2.85 m x 2 m |
https://www.realtor.ca/real-estate/26652729/135-courvier-cres-clarington-bowmanville
Interested?
Contact us for more information

Craig Byrne
Salesperson
(905) 922-8797
https://www.bairdteam.ca/
https://www.facebook.com/bairdteam/

1405 Highway 2 Unit 4
Courtice, Ontario L1E 2J6
(905) 720-2004
(905) 720-3006

Paul Baird
Broker
www.bairdteam.ca/
https://www.facebook.com/bairdteam/
1405 Highway 2 Unit 4
Courtice, Ontario L1E 2J6
(905) 720-2004
www.royallepagefrank.ca/
