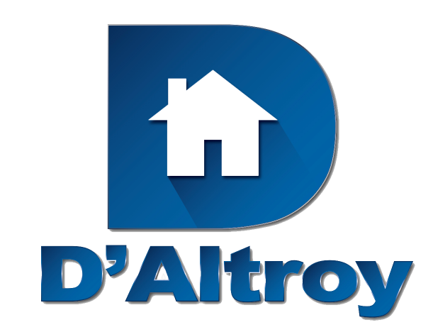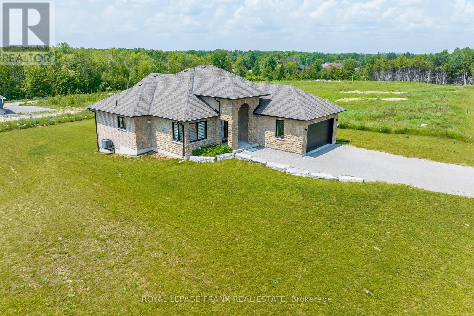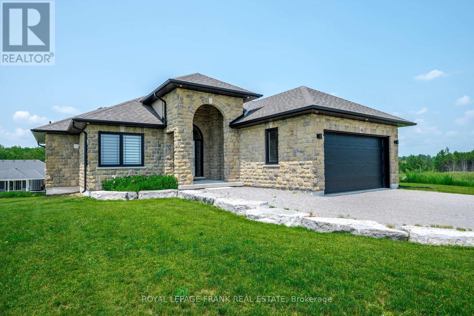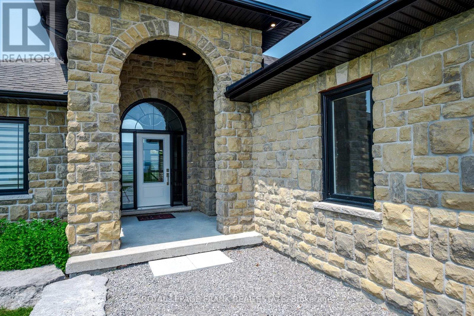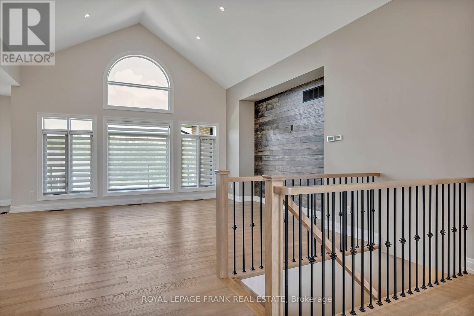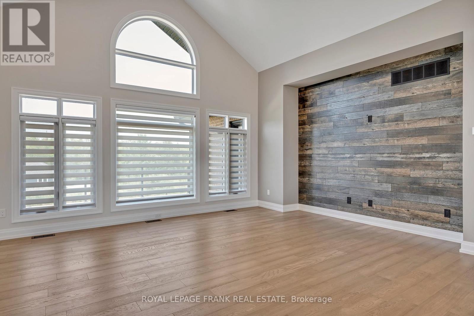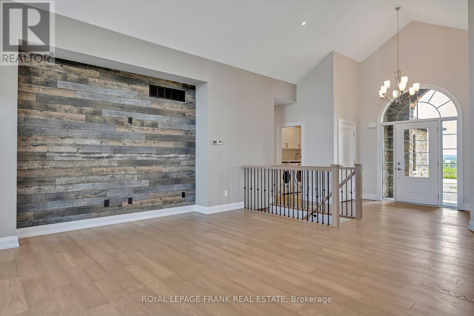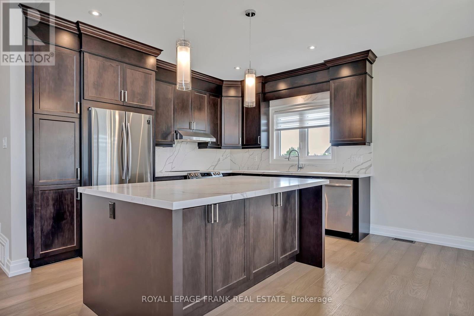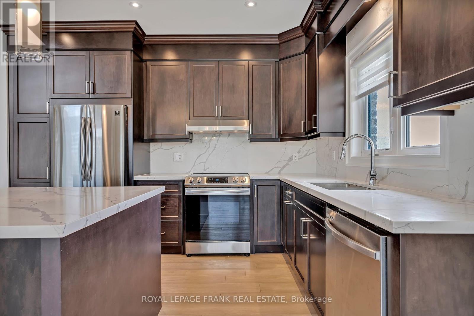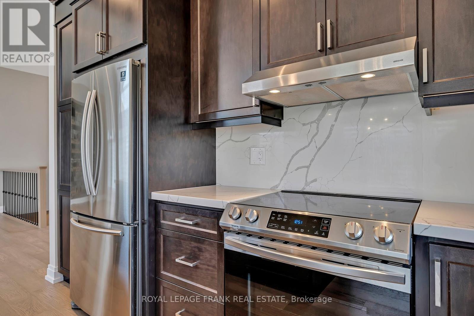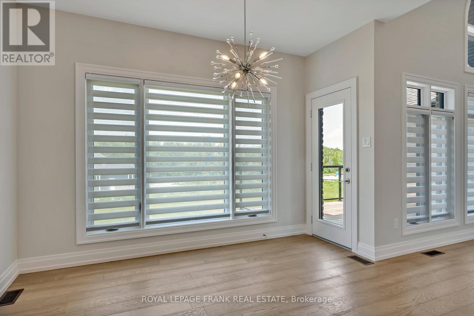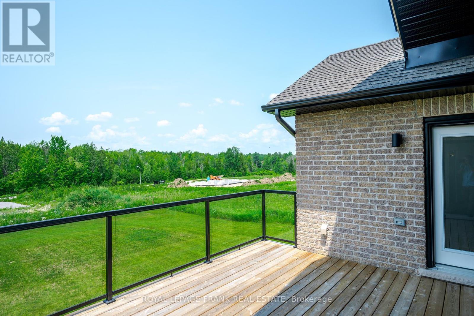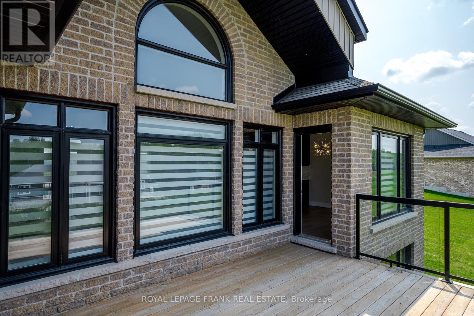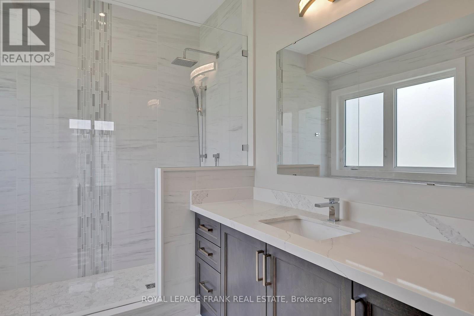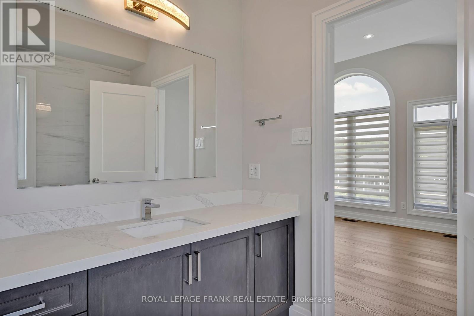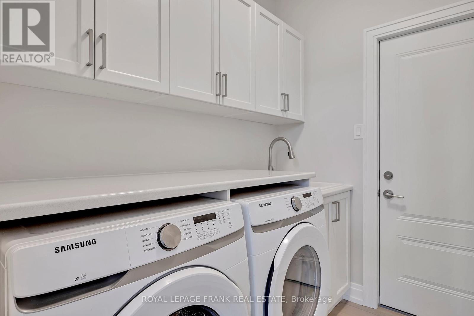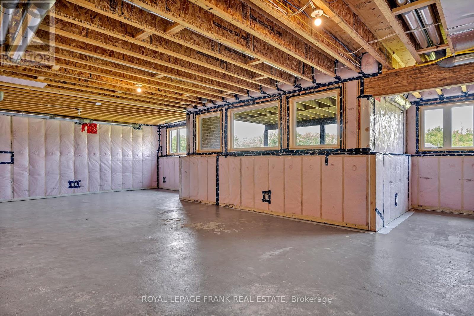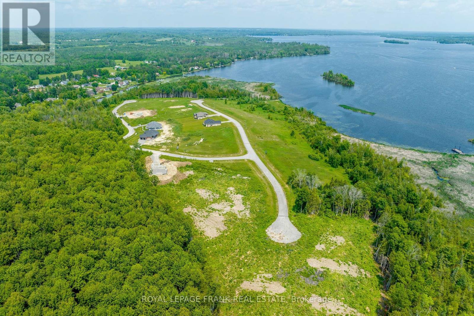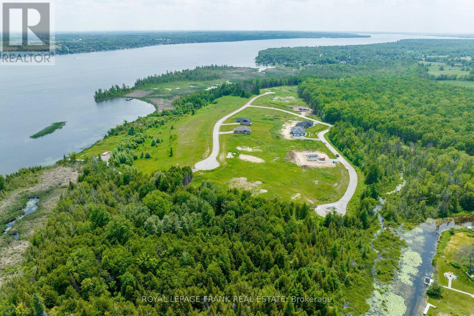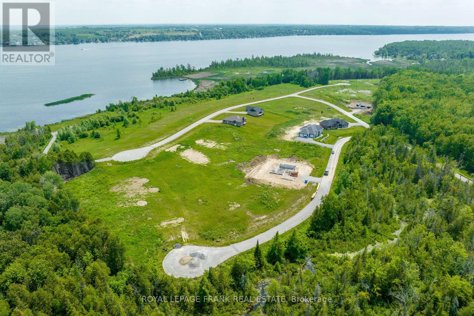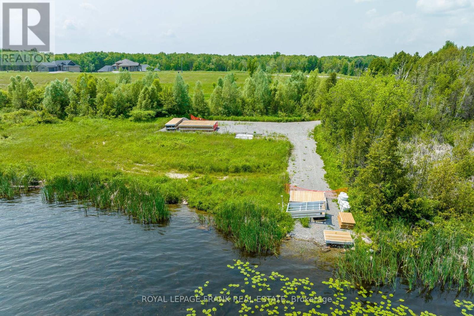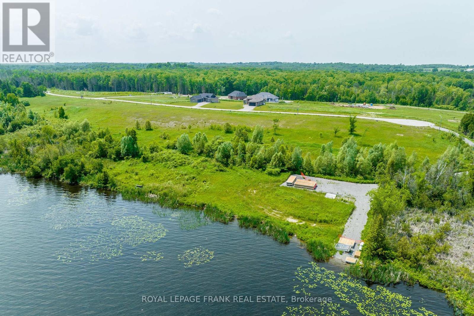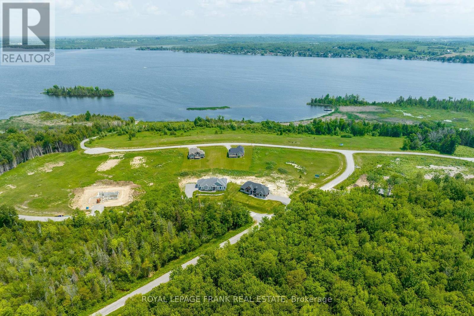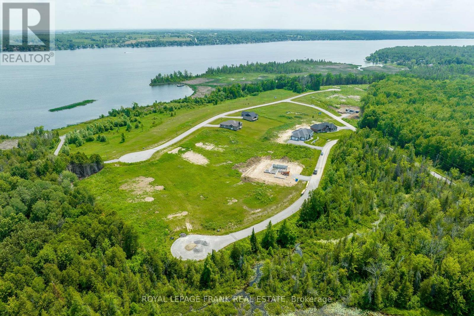16 Avalon Drive Kawartha Lakes, Ontario K0M 1N0
$1,159,000Maintenance, Parcel of Tied Land
$66 Monthly
Maintenance, Parcel of Tied Land
$66 MonthlyOPEN HOUSE SATURDAY & SUNDAY 11AM-1PM. Elegant stone & brick 3 bedroom bungalow boasting picturesque views of Sturgeon Lk. A covered porch guides to you a grand foyer, unveiling an open concept Kitchen Grand Rm. adorned with a vaulted ceiling. The Kitchen showcases quartz countertops, a stylish backsplash & a spacious entertainment breakfast bar. The dining area provides access to a deck! **** EXTRAS **** Welcome to Sturgeon View Estates nestled on the shores of Sturgeon Lake. All homes are Freehold with access to the 160' dock. Several Models to choose from starting at $1,099,000. (id:38847)
Open House
This property has open houses!
11:00 am
Ends at:1:00 pm
11:00 am
Ends at:1:00 pm
Property Details
| MLS® Number | X7354312 |
| Property Type | Single Family |
| Community Name | Fenelon Falls |
| Community Features | School Bus |
| Parking Space Total | 4 |
| Structure | Dock |
Building
| Bathroom Total | 2 |
| Bedrooms Above Ground | 3 |
| Bedrooms Total | 3 |
| Appliances | Dryer, Garage Door Opener, Microwave, Refrigerator, Stove, Washer, Window Coverings |
| Architectural Style | Bungalow |
| Basement Development | Unfinished |
| Basement Type | Full (unfinished) |
| Construction Style Attachment | Detached |
| Cooling Type | Central Air Conditioning |
| Exterior Finish | Brick, Stone |
| Heating Fuel | Propane |
| Heating Type | Forced Air |
| Stories Total | 1 |
| Type | House |
Parking
| Attached Garage |
Land
| Access Type | Year-round Access |
| Acreage | No |
| Sewer | Septic System |
| Size Irregular | 131.24 X 193 Ft |
| Size Total Text | 131.24 X 193 Ft|1/2 - 1.99 Acres |
Rooms
| Level | Type | Length | Width | Dimensions |
|---|---|---|---|---|
| Main Level | Kitchen | 3.9624 m | 2.7432 m | 3.9624 m x 2.7432 m |
| Main Level | Great Room | 5.1816 m | 4.8768 m | 5.1816 m x 4.8768 m |
| Main Level | Dining Room | 3.5357 m | 2.6213 m | 3.5357 m x 2.6213 m |
| Main Level | Bedroom 2 | 3.6576 m | 3.3528 m | 3.6576 m x 3.3528 m |
| Main Level | Bedroom 3 | 3.6576 m | 3.3528 m | 3.6576 m x 3.3528 m |
| Main Level | Primary Bedroom | 4.7549 m | 3.6576 m | 4.7549 m x 3.6576 m |
| Main Level | Bathroom | Measurements not available | ||
| Main Level | Bathroom | Measurements not available | ||
| Main Level | Laundry Room | 2.2555 m | 1.9202 m | 2.2555 m x 1.9202 m |
Utilities
| DSL* | Available |
https://www.realtor.ca/real-estate/26354652/16-avalon-drive-kawartha-lakes-fenelon-falls
Contact Us
Contact us for more information
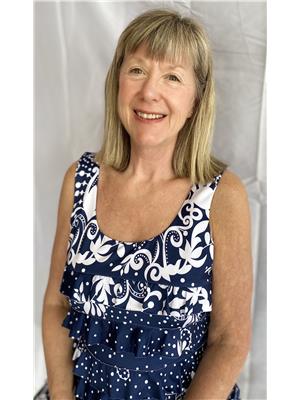
Sherry Wilson
Broker
www.wilsonway.ca/
89 Bolton St. Box 280
Bobcaygeon, Ontario K0M 1A0
(705) 738-2327
(705) 738-5478
www.royallepage.ca/bobcaygeon
Jeff Wilson
Salesperson
244 Alymer Street N
Peterborough, Ontario K9J 3K6
(705) 748-4056

