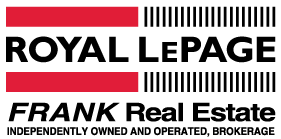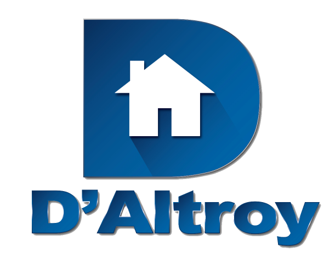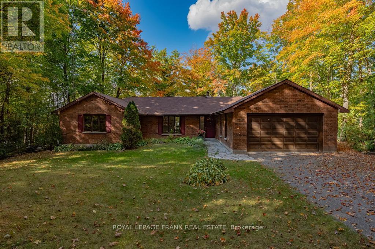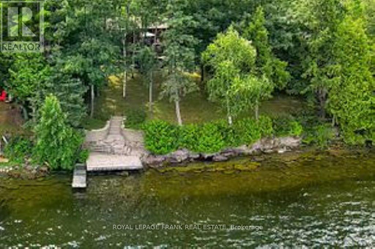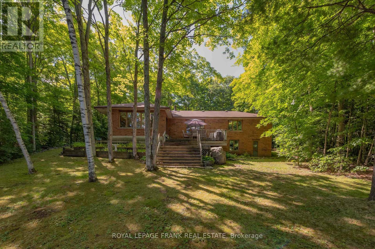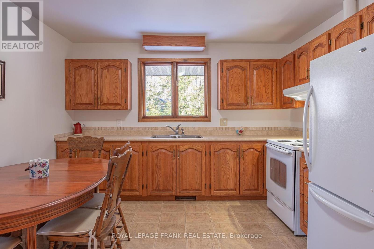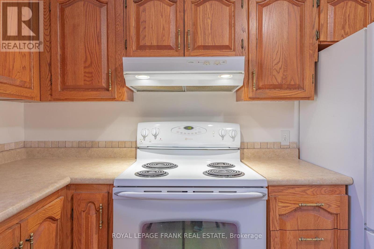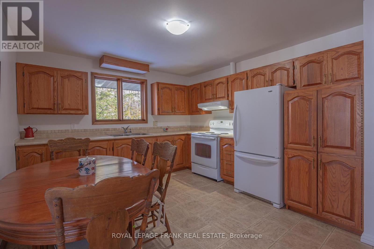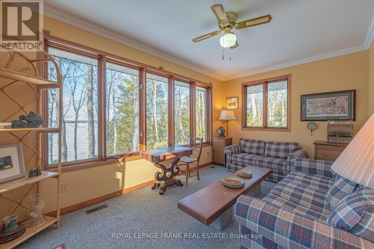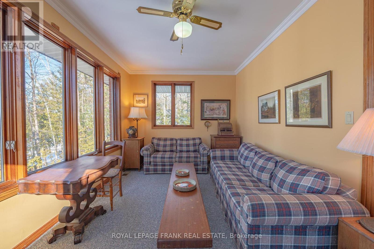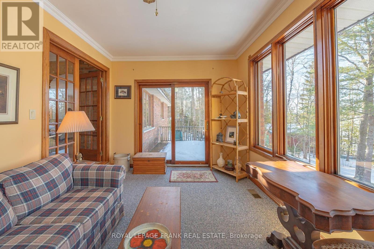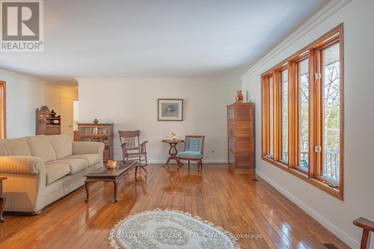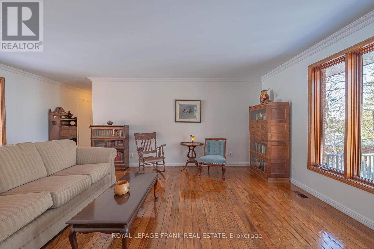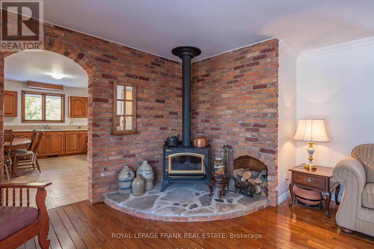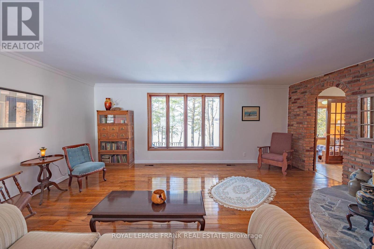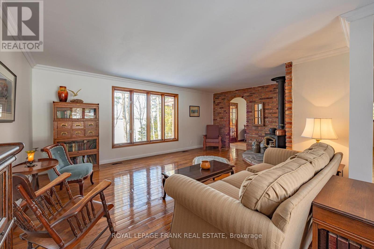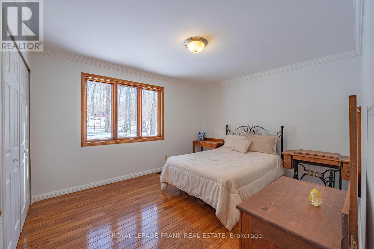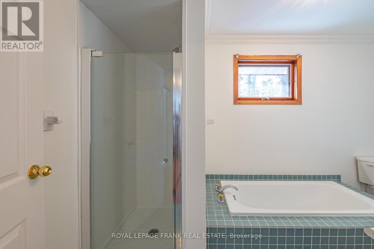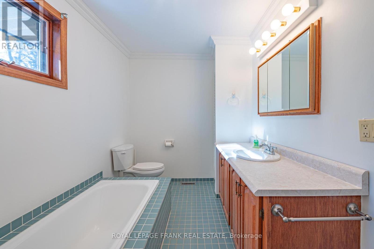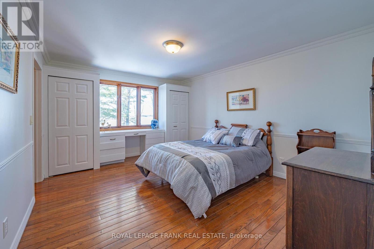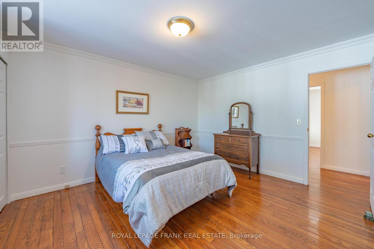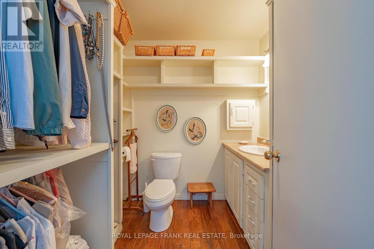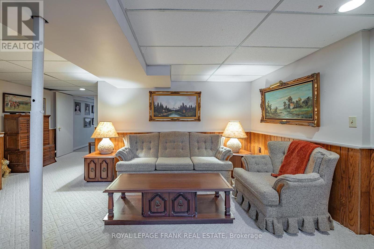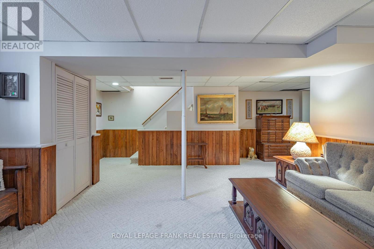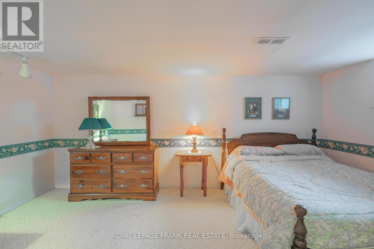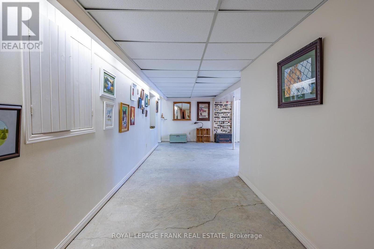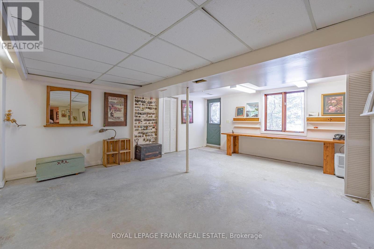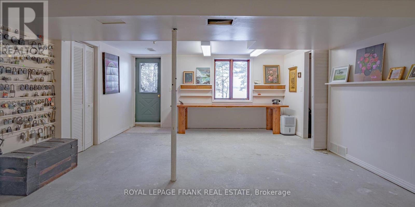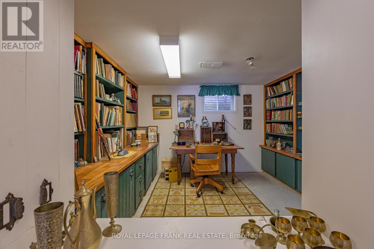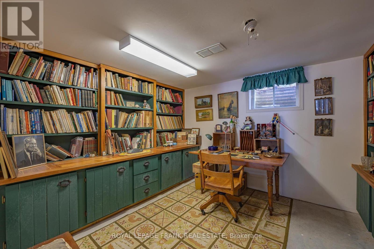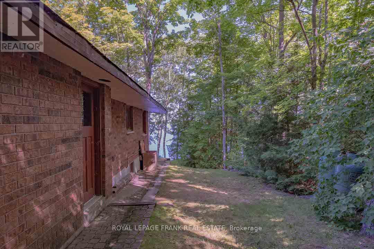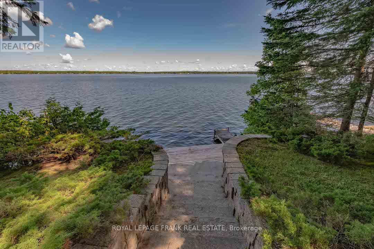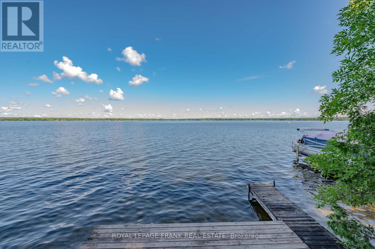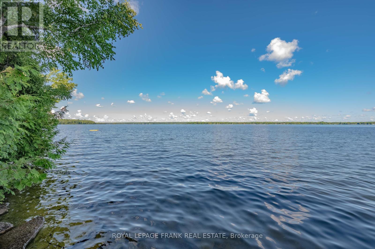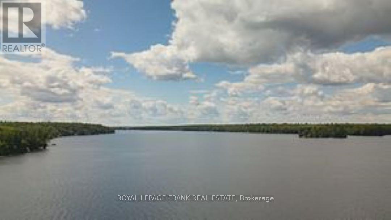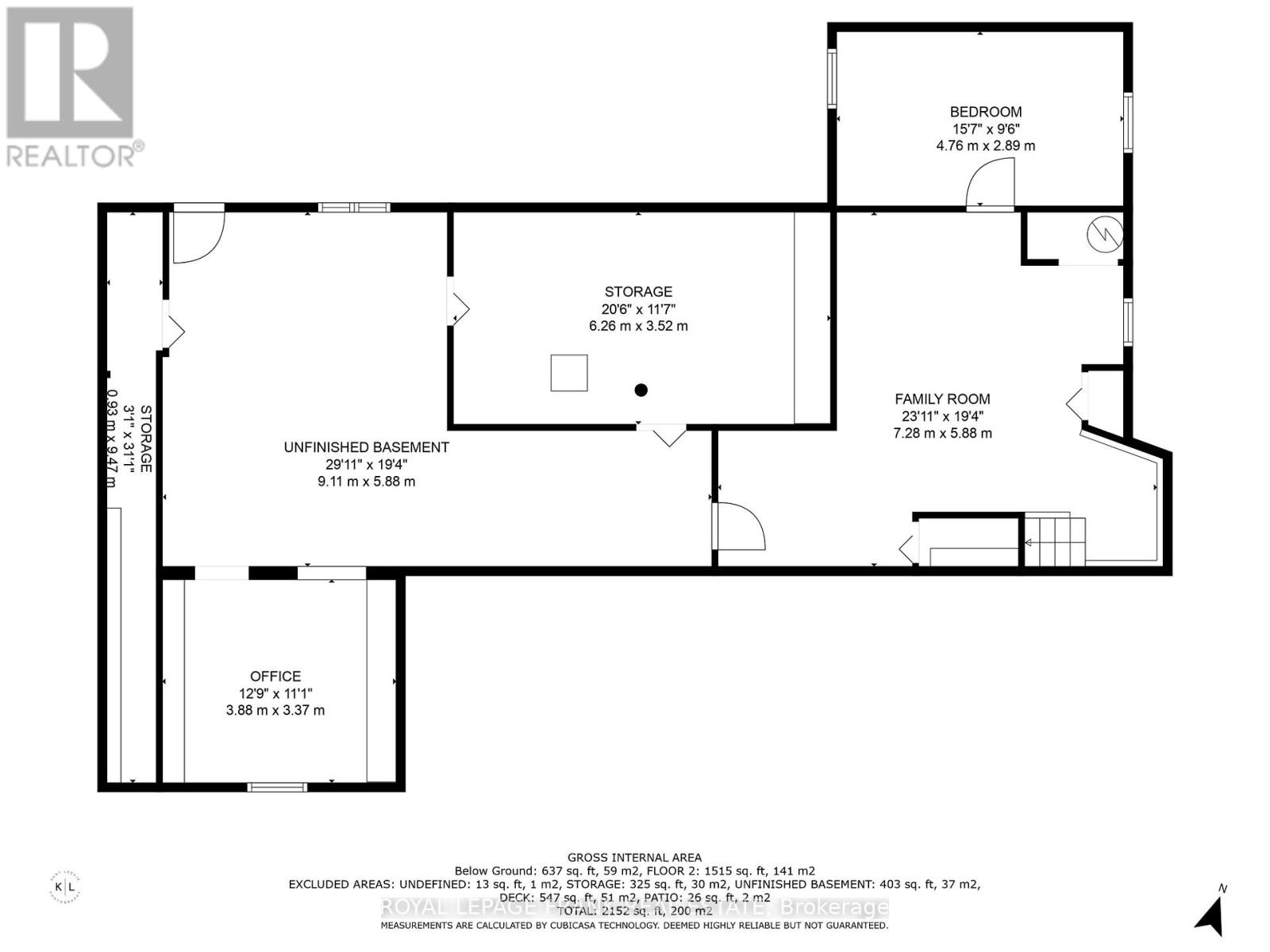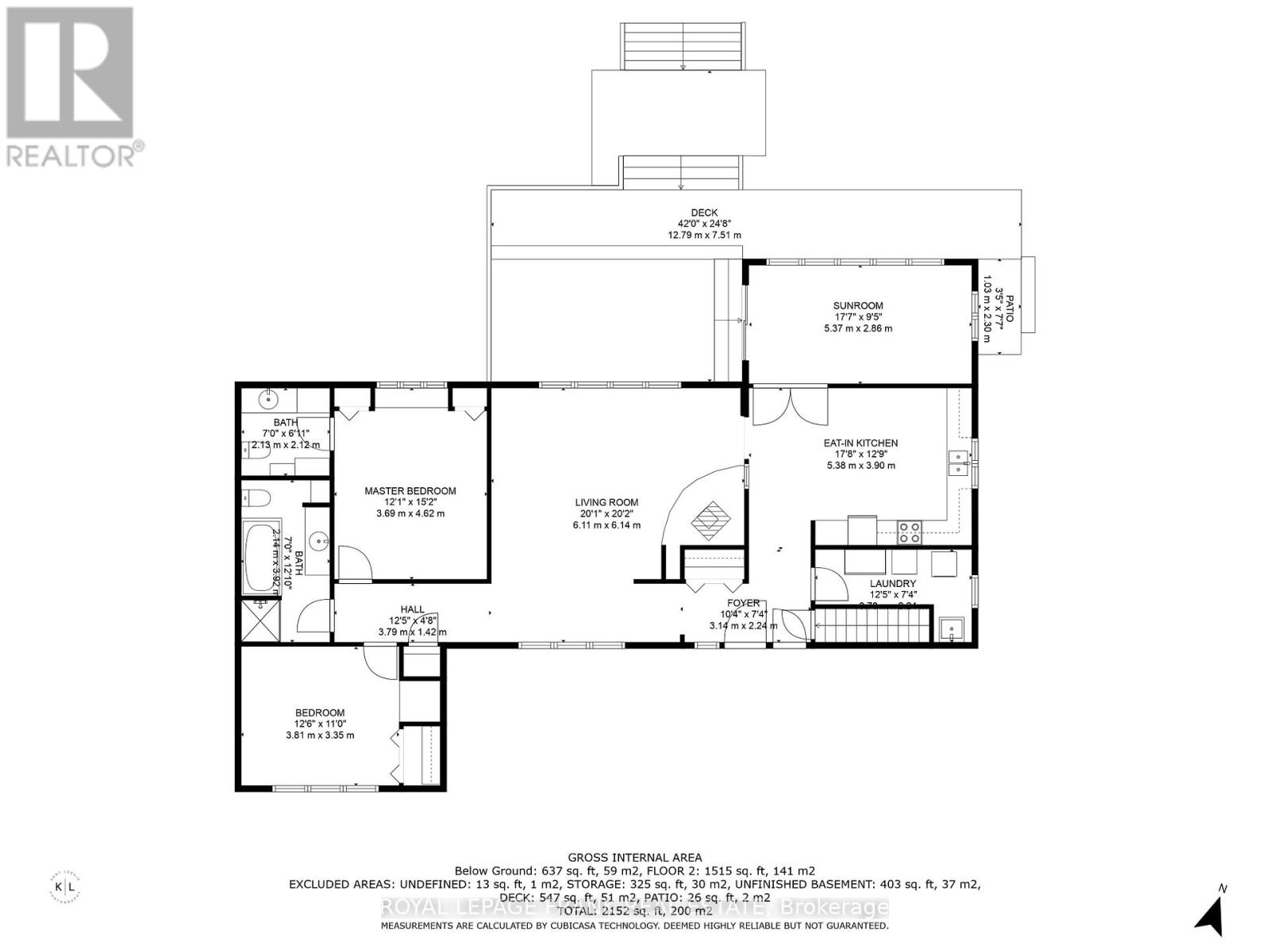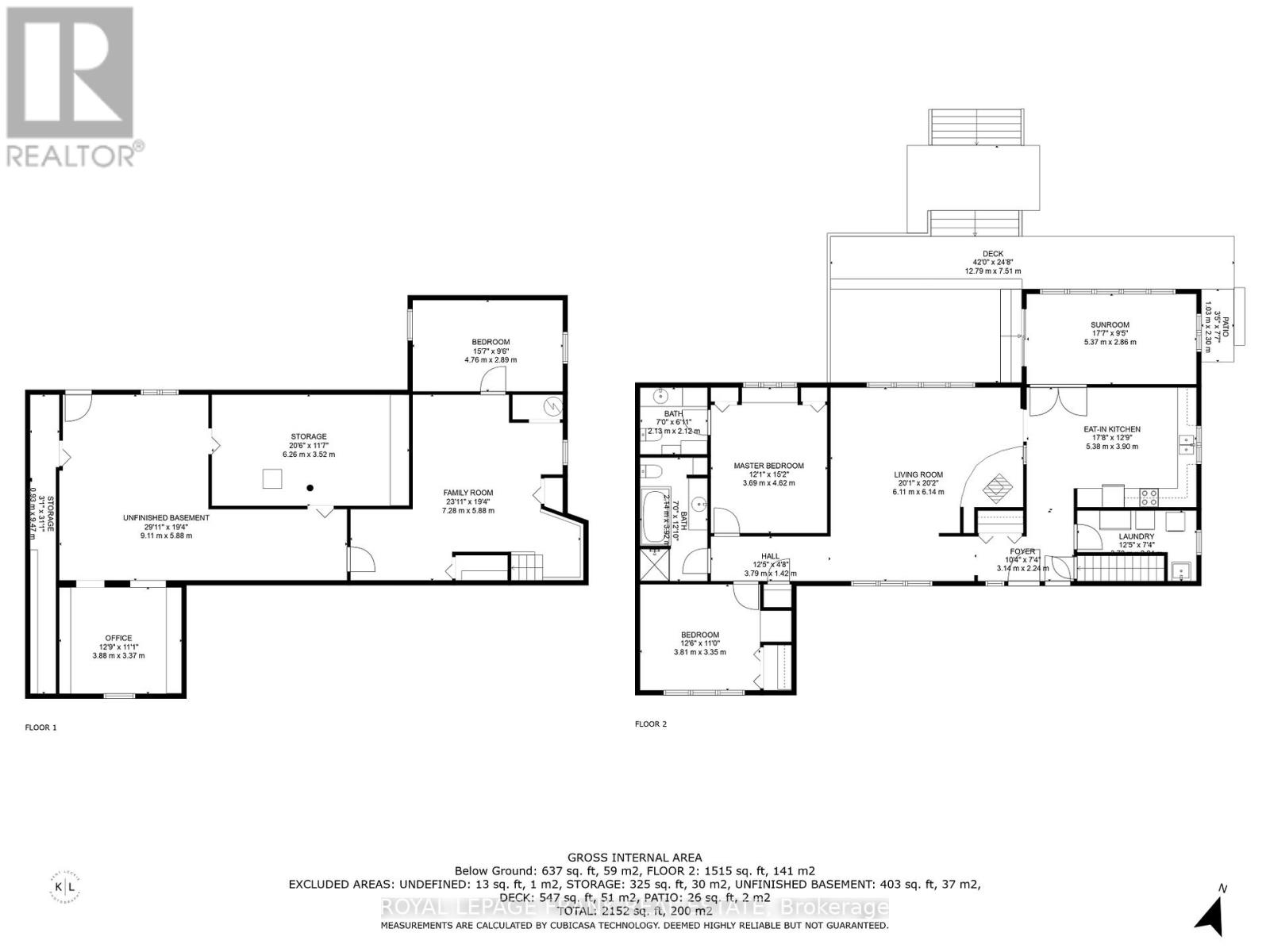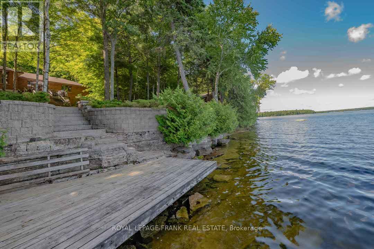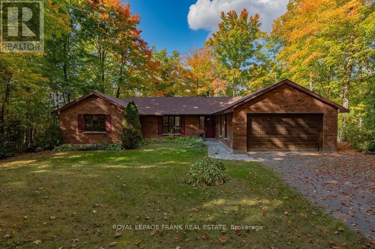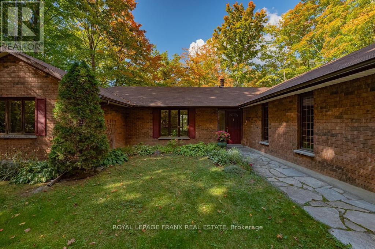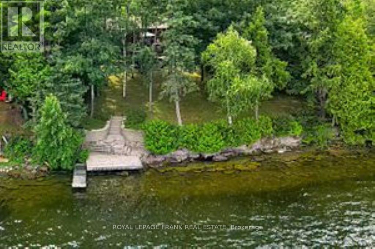17 Ted's Lane Galway-Cavendish And Harvey, Ontario K0L 1J0
$1,298,000
Absolutely fantastic waterfront on Pigeon Lake. Gently sloping lot with deep water and some of the best swimming in the Kawarthas. Nicely treed with stunning lake views offering privacy and tranquility at the lake. This solid 1500 square foot bungalow has an easy layout with large bright rooms and hardwood floors throughout the living room and bedrooms. Featuring 2+1 bedroom, 1.5 baths, main floor laundry, cozy wood-stove and a lovely sun-room lakeside with great views and a walkout to the deck. The basement is partially finished with a walkout and the oversized single garage has a work area and access to the house. A short boat ride to Bobcaygeon and close to the hiking trails on Big Island. Pigeon Lake is part of 5 connected lakes of lock free boating. Close to the town of Buckhorn, located on a township road, school bus route in an area of nice waterfront homes. If you are looking for good waterfront in a great area then this is the place for you. (id:38847)
Property Details
| MLS® Number | X8104708 |
| Property Type | Single Family |
| Community Name | Rural Galway-Cavendish and Harvey |
| Amenities Near By | Beach, Marina |
| Community Features | Community Centre |
| Parking Space Total | 9 |
| Water Front Type | Waterfront |
Building
| Bathroom Total | 2 |
| Bedrooms Above Ground | 2 |
| Bedrooms Below Ground | 1 |
| Bedrooms Total | 3 |
| Architectural Style | Bungalow |
| Basement Development | Partially Finished |
| Basement Type | Full (partially Finished) |
| Construction Style Attachment | Detached |
| Exterior Finish | Brick |
| Fireplace Present | Yes |
| Heating Fuel | Propane |
| Heating Type | Forced Air |
| Stories Total | 1 |
| Type | House |
Parking
| Attached Garage |
Land
| Acreage | No |
| Land Amenities | Beach, Marina |
| Sewer | Septic System |
| Size Irregular | 110 Ft |
| Size Total Text | 110 Ft|1/2 - 1.99 Acres |
| Surface Water | Lake/pond |
Rooms
| Level | Type | Length | Width | Dimensions |
|---|---|---|---|---|
| Basement | Bedroom | 4.75 m | 2.9 m | 4.75 m x 2.9 m |
| Basement | Family Room | 7.29 m | 5.89 m | 7.29 m x 5.89 m |
| Basement | Office | 3.89 m | 3.38 m | 3.89 m x 3.38 m |
| Basement | Other | 6.25 m | 3.53 m | 6.25 m x 3.53 m |
| Main Level | Living Room | 6.12 m | 6.15 m | 6.12 m x 6.15 m |
| Main Level | Kitchen | 5.38 m | 3.89 m | 5.38 m x 3.89 m |
| Main Level | Primary Bedroom | 3.68 m | 4.62 m | 3.68 m x 4.62 m |
| Main Level | Bathroom | 2.13 m | 2.11 m | 2.13 m x 2.11 m |
| Main Level | Bedroom | 3.81 m | 3.35 m | 3.81 m x 3.35 m |
| Main Level | Bathroom | 2.13 m | 3.91 m | 2.13 m x 3.91 m |
| Main Level | Sunroom | 5.36 m | 2.87 m | 5.36 m x 2.87 m |
| Main Level | Laundry Room | 3.78 m | 2.24 m | 3.78 m x 2.24 m |
Utilities
| Electricity | Installed |
Interested?
Contact us for more information
Lynn Elizabeth Woodcroft
Salesperson
(705) 768-5588
lynnwoodcroft.com
3361 Buckhorn Rd Box 269
Buckhorn, Ontario K0L 1J0
(705) 657-3213
(705) 657-7186
www.royallepagefrank.com/
