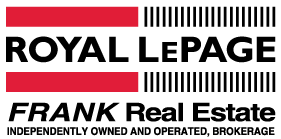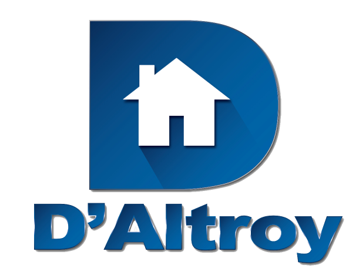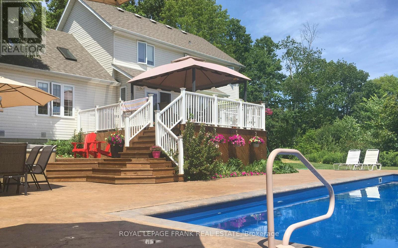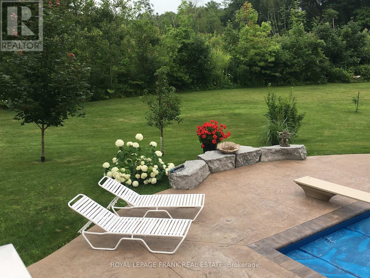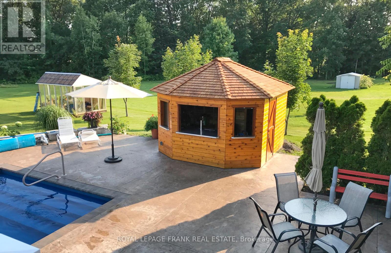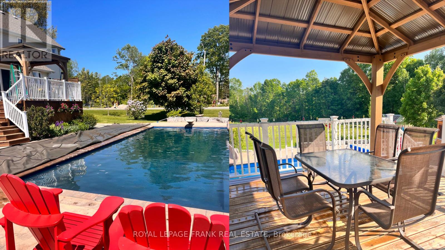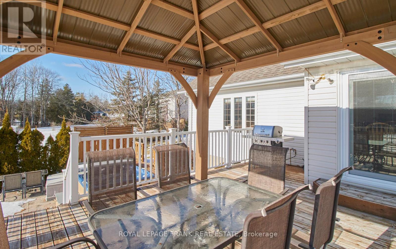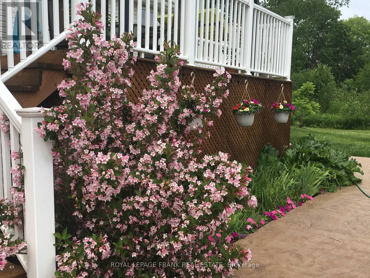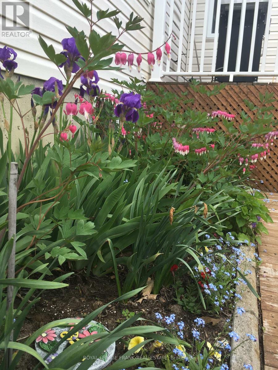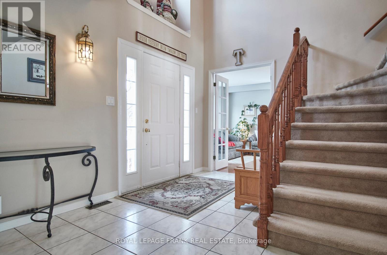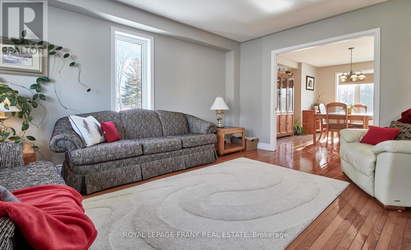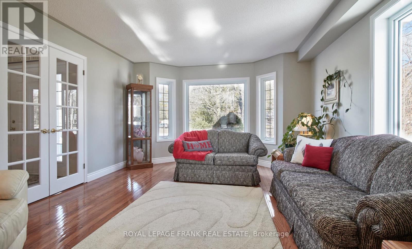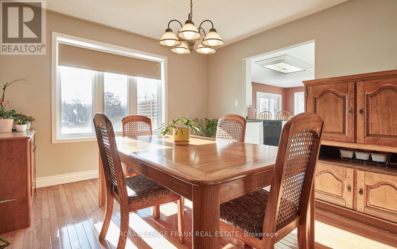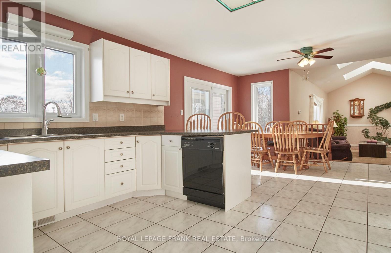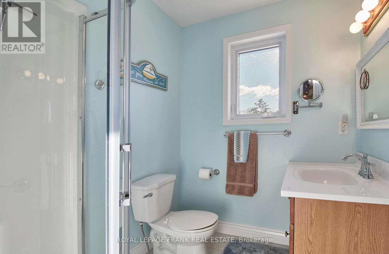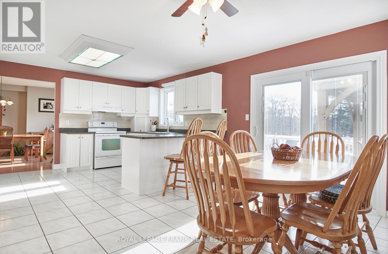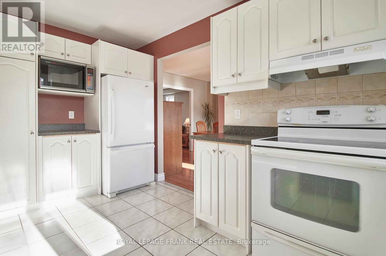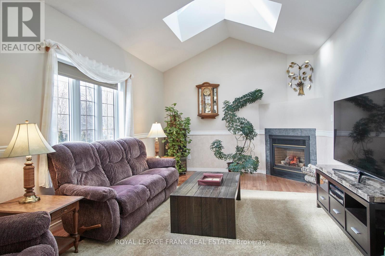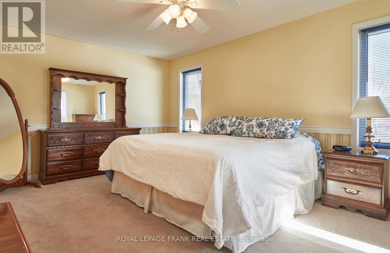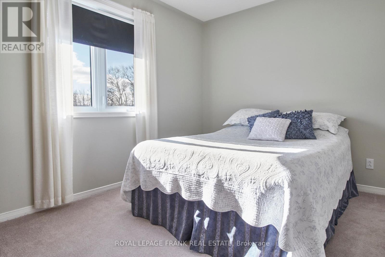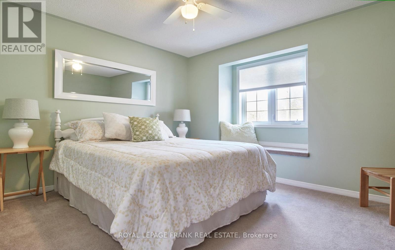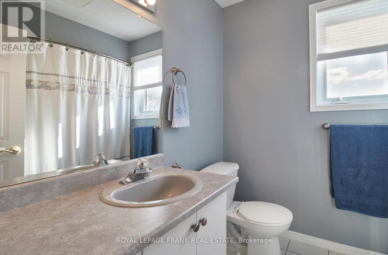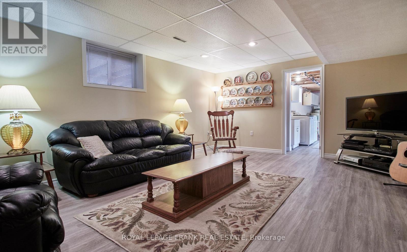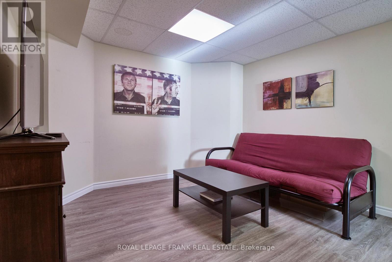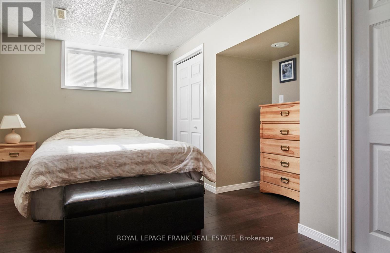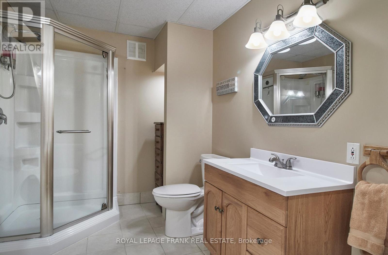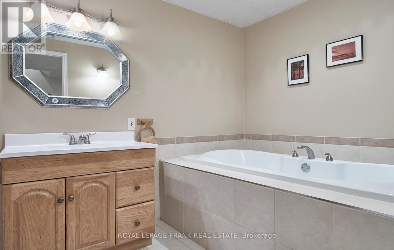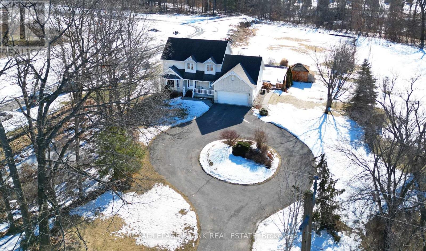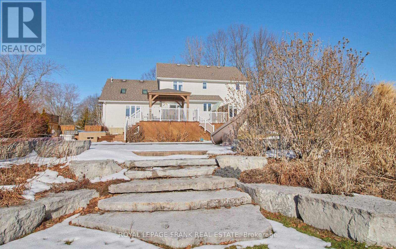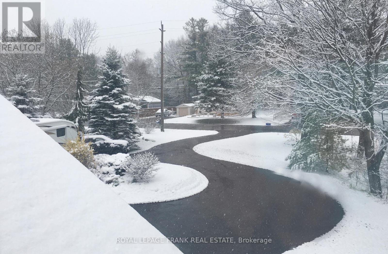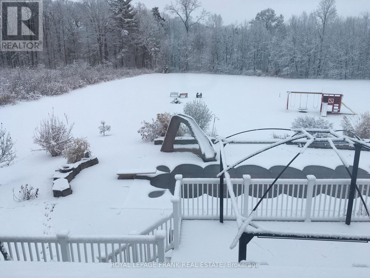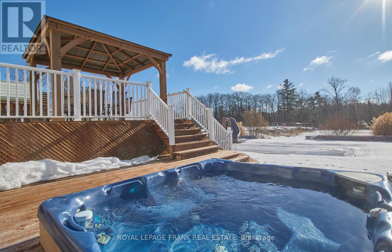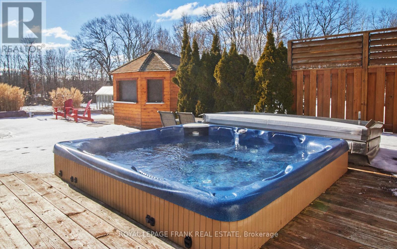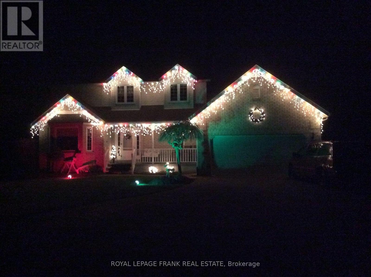17665 Telephone Rd Quinte West, Ontario K8V 5P4
$849,900
Live, work & play all from home! This immaculate, nicely maintained 4 bedroom + den, 4 bathroom home with attached garage has great curb appeal with a circular driveway and mature trees & gardens, within easy access to the 401 and Prince Edward County vineyards & wine tours. The welcoming foyer invites you into the open concept kitchen, eating & family room with gas fireplace, skylights and walkout to rear deck with pergola, bbq, in-ground 16' x 40' fibreglass, gas heated pool with slide and a depth from 3' to 8', hot tub and cabana bar. This luxury pool scape with stamped concrete offers you a year round weekend or vacation retreat right at home! Swim in the pool in summer & skate on the pool in winter! Master bedroom with walk in closet & ensuite. Main floors with hardwood & ceramic. Finished basement with 4th bedroom and bathroom with jacuzzi tub creates a private space for extended family or guests. (id:38847)
Property Details
| MLS® Number | X8137242 |
| Property Type | Single Family |
| Parking Space Total | 10 |
| Pool Type | Inground Pool |
Building
| Bathroom Total | 4 |
| Bedrooms Above Ground | 3 |
| Bedrooms Below Ground | 1 |
| Bedrooms Total | 4 |
| Basement Development | Finished |
| Basement Type | N/a (finished) |
| Construction Style Attachment | Detached |
| Cooling Type | Central Air Conditioning |
| Exterior Finish | Vinyl Siding |
| Fireplace Present | Yes |
| Heating Fuel | Natural Gas |
| Heating Type | Forced Air |
| Stories Total | 2 |
| Type | House |
Parking
| Attached Garage |
Land
| Acreage | No |
| Size Irregular | 126.44 X 250.19 Ft |
| Size Total Text | 126.44 X 250.19 Ft|1/2 - 1.99 Acres |
Rooms
| Level | Type | Length | Width | Dimensions |
|---|---|---|---|---|
| Second Level | Bedroom | 3.66 m | 4.88 m | 3.66 m x 4.88 m |
| Second Level | Bathroom | 1.85 m | 1.55 m | 1.85 m x 1.55 m |
| Second Level | Bedroom 2 | 3.04 m | 3.65 m | 3.04 m x 3.65 m |
| Second Level | Bedroom 3 | 3.66 m | 3.07 m | 3.66 m x 3.07 m |
| Second Level | Bathroom | 1.84 m | 2.16 m | 1.84 m x 2.16 m |
| Basement | Bedroom 4 | 4.27 m | 3.36 m | 4.27 m x 3.36 m |
| Main Level | Foyer | 2.76 m | 3.98 m | 2.76 m x 3.98 m |
| Main Level | Bathroom | 1.23 m | 1.84 m | 1.23 m x 1.84 m |
| Main Level | Living Room | 4.28 m | 3.66 m | 4.28 m x 3.66 m |
| Main Level | Dining Room | 3.08 m | 3.69 m | 3.08 m x 3.69 m |
| Main Level | Kitchen | 6.11 m | 4.28 m | 6.11 m x 4.28 m |
| Main Level | Family Room | 5.8 m | 3.38 m | 5.8 m x 3.38 m |
Utilities
| Sewer | Installed |
| Natural Gas | Installed |
| Electricity | Installed |
https://www.realtor.ca/real-estate/26615089/17665-telephone-rd-quinte-west
Interested?
Contact us for more information
Tracey Northam
Broker
(888) 574-2147
www.homehaven.ca

39 Temperance Street
Bowmanville, Ontario L1C 3A5
(905) 623-3393
(905) 623-9574
www.royallepagefrank.com/
