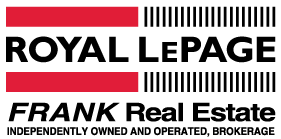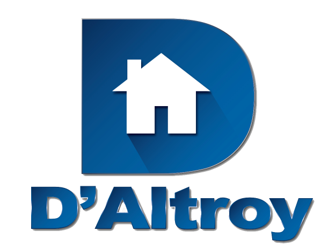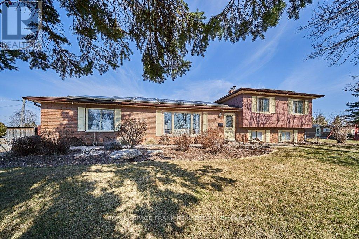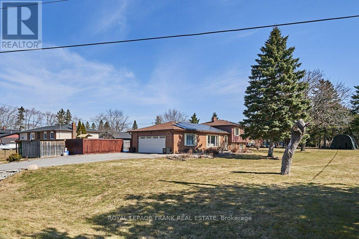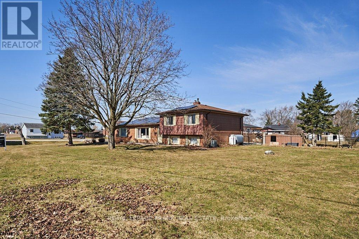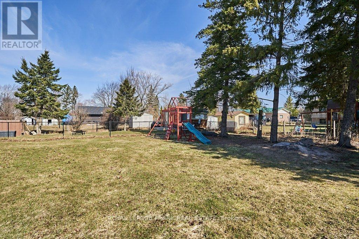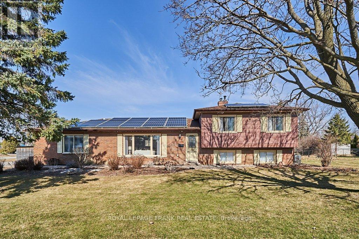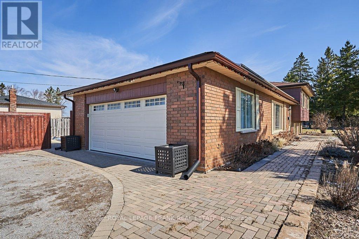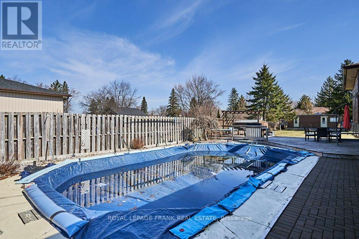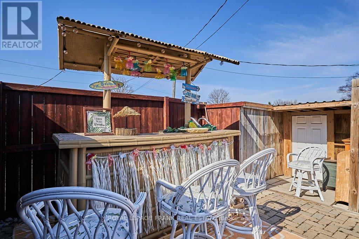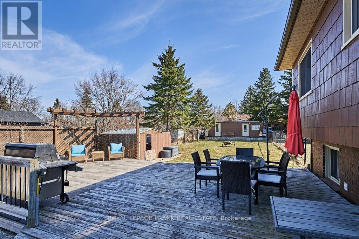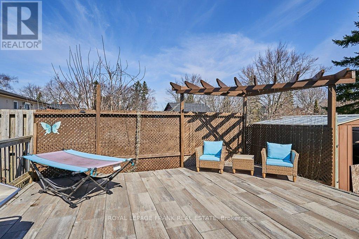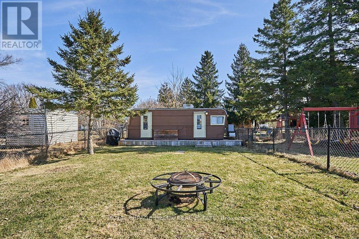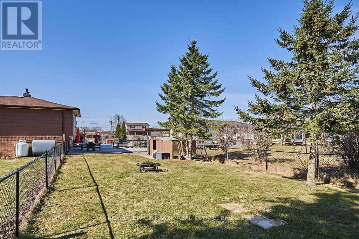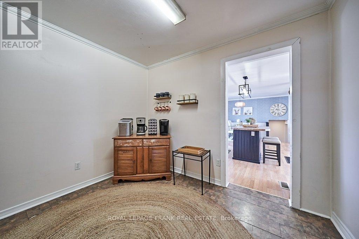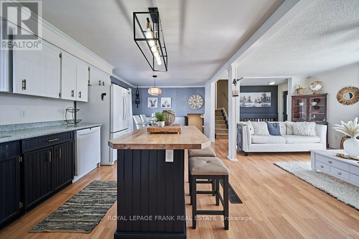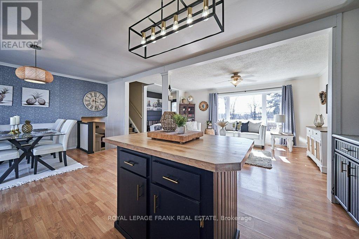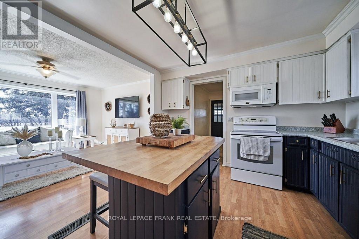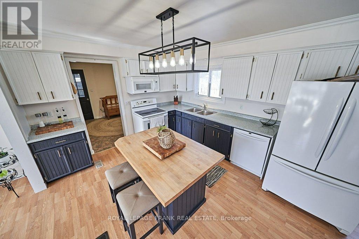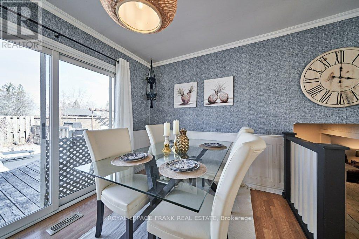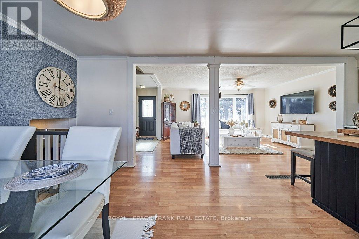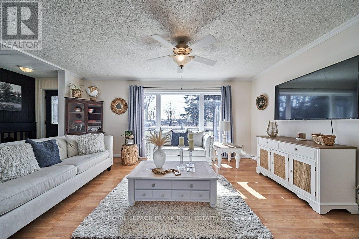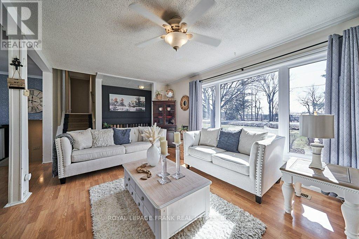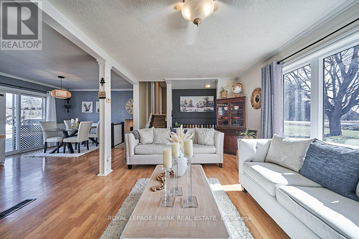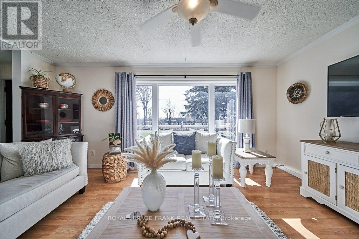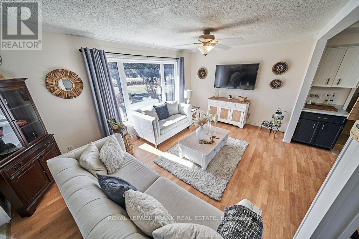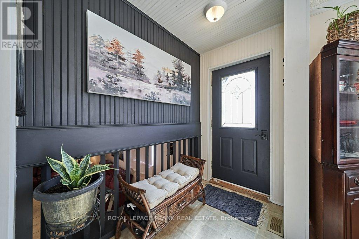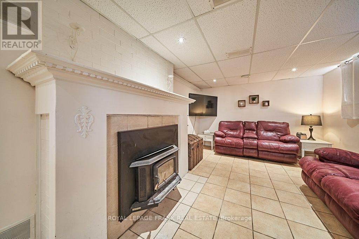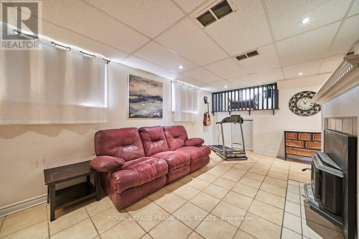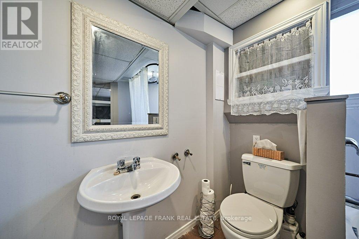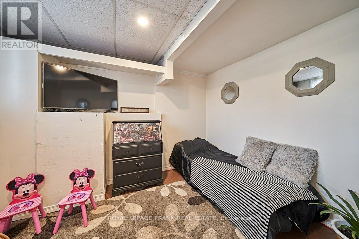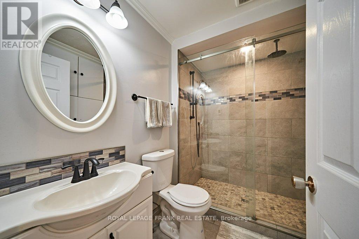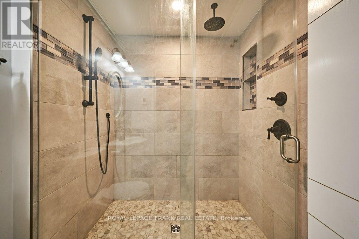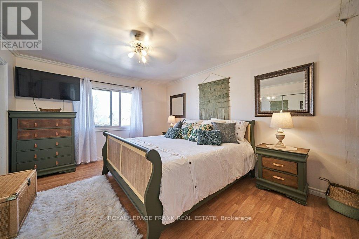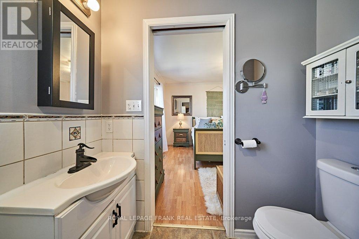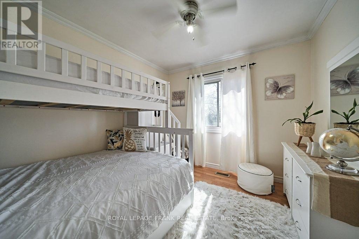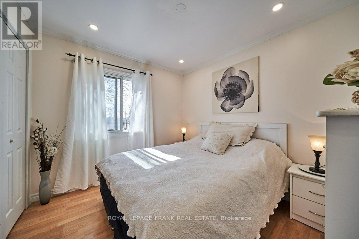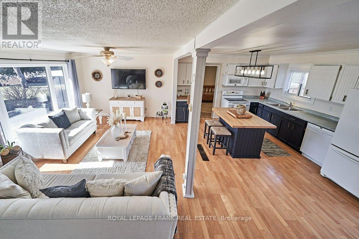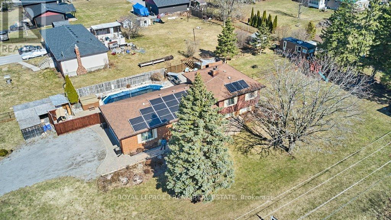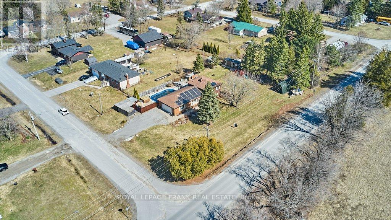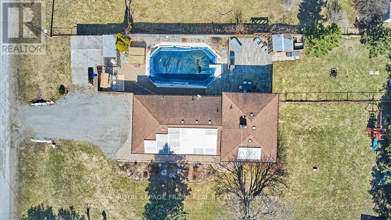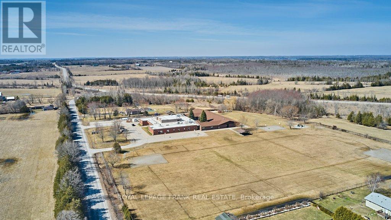2 Maxwell St Kawartha Lakes, Ontario K0M 1L0
$769,900
Welcome to the charming town of Dunsford! Located just 15 minutes from Lindsay or Bobcaygeon. This unique sidesplit is a little slice of heaven, and an entertainers dream! Whether you are looking to stay cozy by the fire on a cold winter day, or have a pool party with lawn games and all your friends and family, this is the spot for you. If that wasn't enough, the homes utilities cost are almost completely offset by the profit the solar panels produce on a monthly basis! Escape the hustle and bustle and make your home dreams come true! **** EXTRAS **** Bell Fibe installed, owned solar panels which run separate from the utility bills and can profit $500+ per month is peak summer, Panels also have about 10 years left in warranty, propane gas hookup for BBQ (id:38847)
Property Details
| MLS® Number | X8157264 |
| Property Type | Single Family |
| Community Name | Dunsford |
| Amenities Near By | Park, Place Of Worship, Schools |
| Community Features | Community Centre |
| Parking Space Total | 5 |
| Pool Type | Inground Pool |
Building
| Bathroom Total | 3 |
| Bedrooms Above Ground | 3 |
| Bedrooms Below Ground | 1 |
| Bedrooms Total | 4 |
| Basement Development | Partially Finished |
| Basement Type | Full (partially Finished) |
| Construction Style Attachment | Detached |
| Construction Style Split Level | Sidesplit |
| Cooling Type | Central Air Conditioning |
| Exterior Finish | Brick |
| Fireplace Present | Yes |
| Heating Fuel | Oil |
| Heating Type | Forced Air |
| Type | House |
Parking
| Attached Garage |
Land
| Acreage | No |
| Land Amenities | Park, Place Of Worship, Schools |
| Sewer | Septic System |
| Size Irregular | 114.72 X 189.75 Ft ; Irreg Lot, Depth Is As Per Geowarehouse |
| Size Total Text | 114.72 X 189.75 Ft ; Irreg Lot, Depth Is As Per Geowarehouse|1/2 - 1.99 Acres |
Rooms
| Level | Type | Length | Width | Dimensions |
|---|---|---|---|---|
| Second Level | Primary Bedroom | 4.92 m | 3.67 m | 4.92 m x 3.67 m |
| Second Level | Bedroom 2 | 3.43 m | 2.92 m | 3.43 m x 2.92 m |
| Second Level | Bedroom 3 | 3.05 m | 2.85 m | 3.05 m x 2.85 m |
| Lower Level | Bedroom 4 | 3.18 m | 3.48 m | 3.18 m x 3.48 m |
| Lower Level | Recreational, Games Room | 4.37 m | 6.27 m | 4.37 m x 6.27 m |
| Main Level | Foyer | Measurements not available | ||
| Main Level | Kitchen | 3.62 m | 4.06 m | 3.62 m x 4.06 m |
| Main Level | Dining Room | 3.62 m | 2.65 m | 3.62 m x 2.65 m |
| Main Level | Living Room | 3.54 m | 6.05 m | 3.54 m x 6.05 m |
| Main Level | Mud Room | 3.18 m | 2.98 m | 3.18 m x 2.98 m |
Utilities
| Electricity | Installed |
https://www.realtor.ca/real-estate/26644942/2-maxwell-st-kawartha-lakes-dunsford
Interested?
Contact us for more information

Sebastian Santacroce
Broker

38 Brock Street West
Uxbridge, Ontario L9P 1P3
(905) 852-3050
(905) 852-9039
