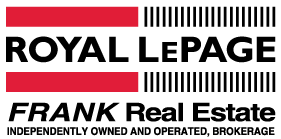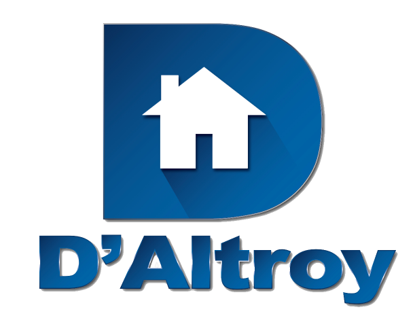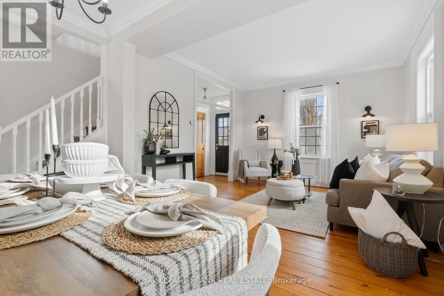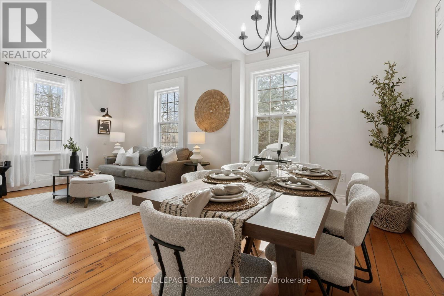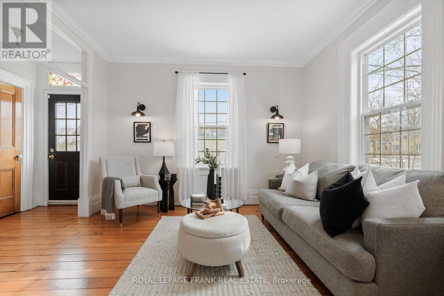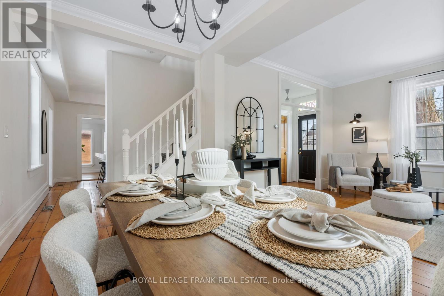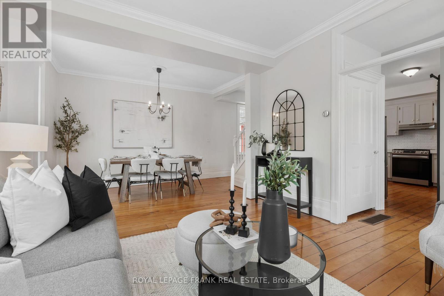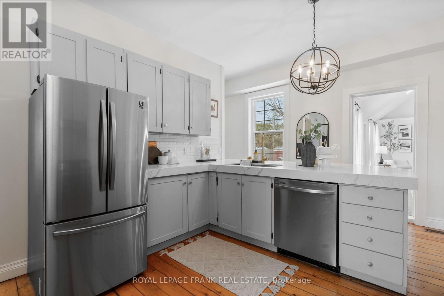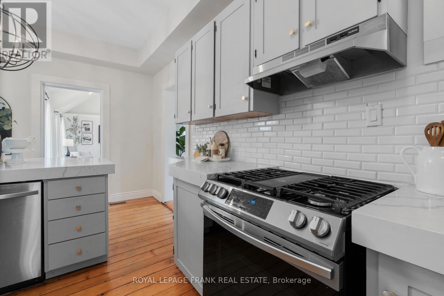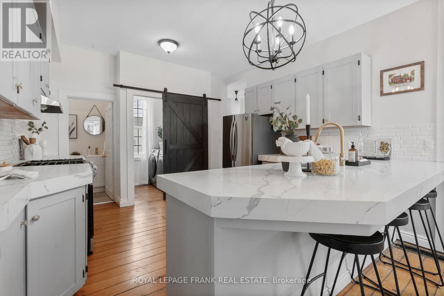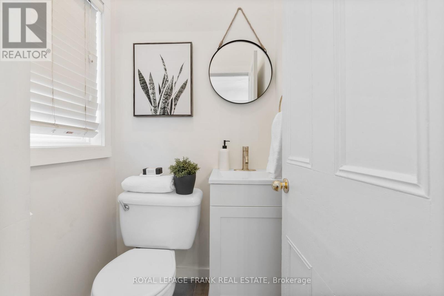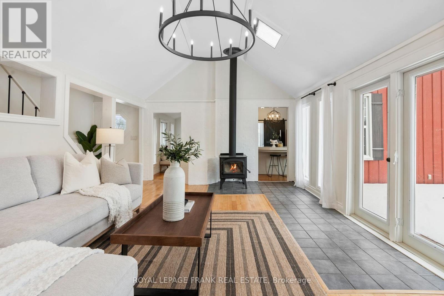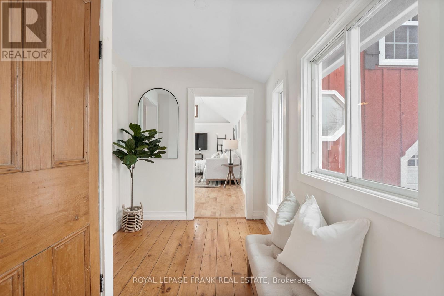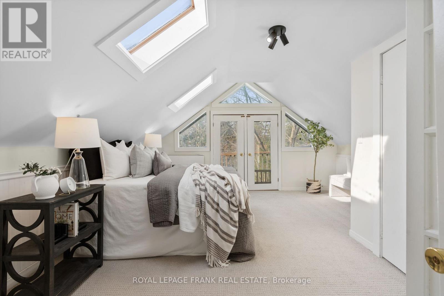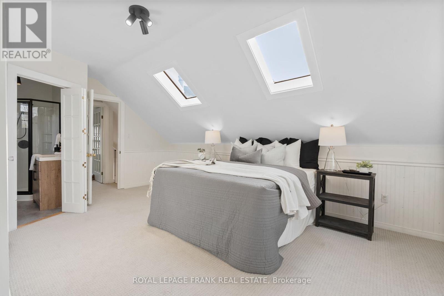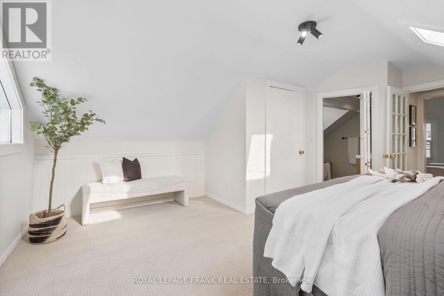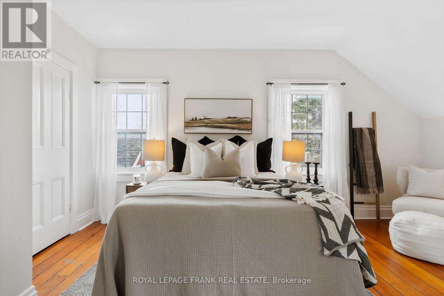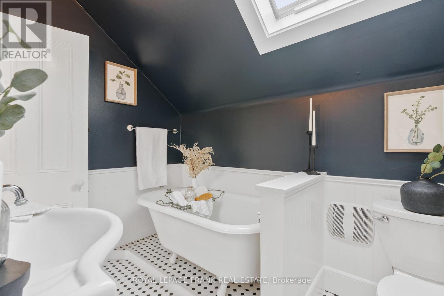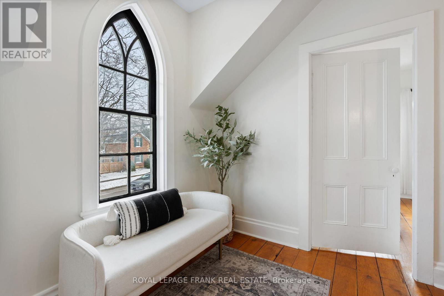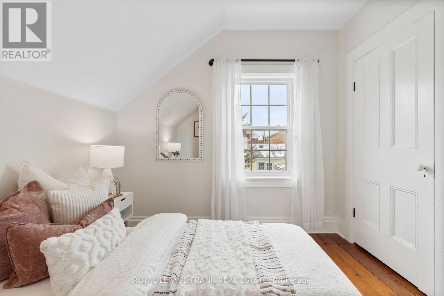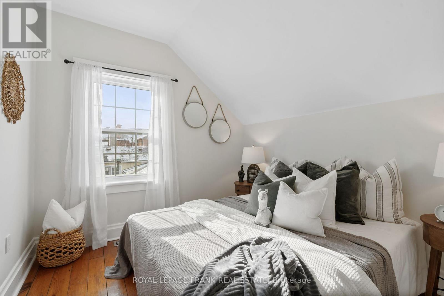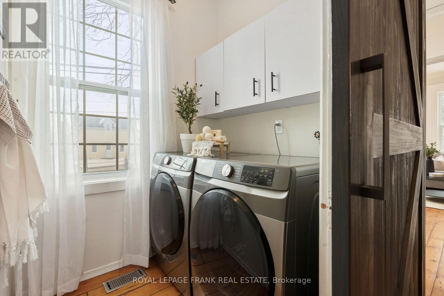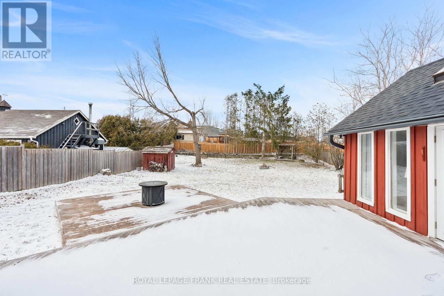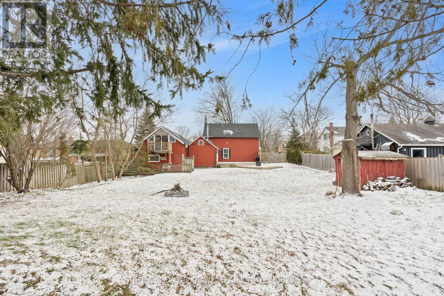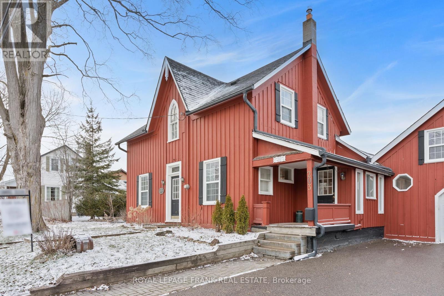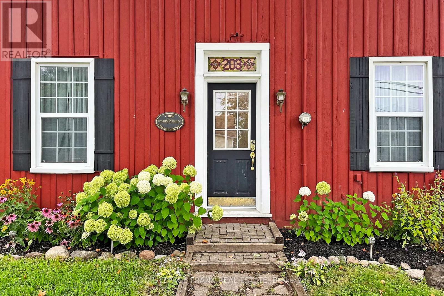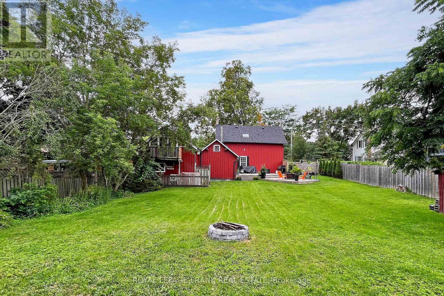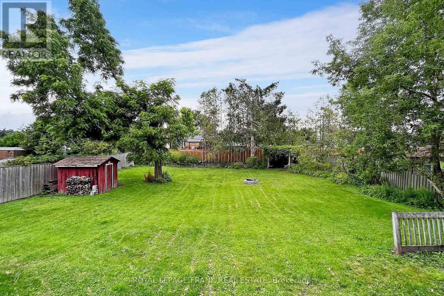203 Brock St W Uxbridge, Ontario L9P 1B1
$1,249,900
Located in the heart of Uxbridge stands this enchanting 1866 Century home, boasting 4 bedrooms and rich historical charm. Resting on a 77'x165' lot, once dubbed the Beekeeper's House, it seamlessly integrates modern updates with the original features. Enter to discover wide plank pine flooring, 10"" high baseboards, and 10' ceilings adorned with classic crown moulding located throughout the main level. Spanning over 2200 square feet, the home showcases a contemporary kitchen with an over-sized eat-in peninsula, seamlessly flowing into the spacious family and dining areas, perfect for hosting gatherings. Cozy up in The living room by the wood-burning stove while over looking the backyard through the floor-to-ceiling windows. The north wing presents a potential in-law suite, featuring a separate staircase leading to a generously sized bedroom with 3 pc ensuite over looking the expansive backyard and an extra room perfect for an at home office, play room or nursery. **** EXTRAS **** Step outside to your own private oasis and enjoy your morning coffee on the two-tiered deck in a fully fenced yard surrounded by mature trees. Steps From Downtown Uxbridge, Local Shops, Restaurants, schools, Go Transit, Farmers Market&More. (id:38847)
Property Details
| MLS® Number | N8162096 |
| Property Type | Single Family |
| Community Name | Uxbridge |
| Parking Space Total | 5 |
Building
| Bathroom Total | 3 |
| Bedrooms Above Ground | 4 |
| Bedrooms Total | 4 |
| Basement Type | Crawl Space |
| Construction Style Attachment | Detached |
| Cooling Type | Central Air Conditioning |
| Fireplace Present | Yes |
| Heating Fuel | Natural Gas |
| Heating Type | Forced Air |
| Stories Total | 2 |
| Type | House |
Parking
| Attached Garage |
Land
| Acreage | No |
| Size Irregular | 77 X 165 Ft |
| Size Total Text | 77 X 165 Ft |
Rooms
| Level | Type | Length | Width | Dimensions |
|---|---|---|---|---|
| Second Level | Bedroom | 3.74 m | 4.94 m | 3.74 m x 4.94 m |
| Second Level | Bedroom 2 | 2.92 m | 2.73 m | 2.92 m x 2.73 m |
| Second Level | Bedroom 3 | 2.92 m | 2.86 m | 2.92 m x 2.86 m |
| Second Level | Bedroom | 4.32 m | 5.2 m | 4.32 m x 5.2 m |
| Second Level | Office | 3.54 m | 2.96 m | 3.54 m x 2.96 m |
| Main Level | Kitchen | 3.73 m | 3.73 m | 3.73 m x 3.73 m |
| Main Level | Dining Room | 3.52 m | 2.54 m | 3.52 m x 2.54 m |
| Main Level | Living Room | 3.52 m | 3.58 m | 3.52 m x 3.58 m |
| Main Level | Family Room | 5.5 m | 6.18 m | 5.5 m x 6.18 m |
Utilities
| Sewer | Installed |
| Natural Gas | Installed |
| Electricity | Installed |
| Cable | Available |
https://www.realtor.ca/real-estate/26651814/203-brock-st-w-uxbridge-uxbridge
Interested?
Contact us for more information

Sarah Best - Almeida
Salesperson

38 Brock Street West
Uxbridge, Ontario L9P 1P3
(905) 852-3050
(905) 852-9039
