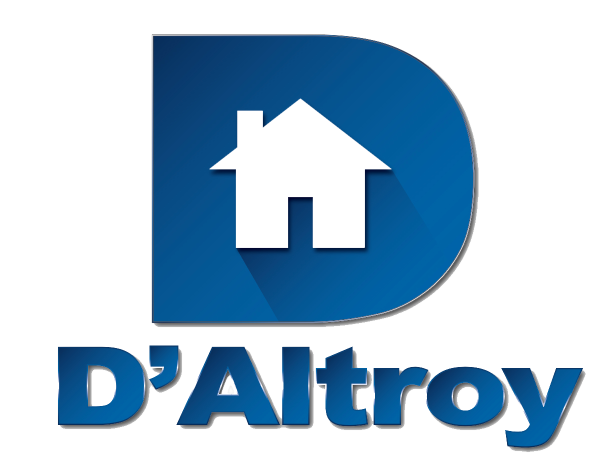23 Ross Wright Avenue Clarington, Ontario L1C 0P6
$1,299,888
Welcome To 23 Ross Wright Avenue, A Stunning 4-bedroom, 4-bathroom Home Located In The Heart Of Bowmanville. This Beautifully Designed House Offers The Perfect Blend Of Luxury, Comfort, And Modern Convenience, Ideal For The Growing Family Seeking A Spacious And Elegant Living Space. This Lovely Home Includes Gourmet Kitchen With Large Centre Island And Open Concept Design Which Flows To Eat-in Area And The Family Room. Main Floor Also Includes Spacious Dining Room, Living Room, Main Floor Laundry Room And A Bright Office For Those Working At Home. Upper Level Includes 4 Spacious Bedroom's And 3 Bathrooms. Ideally Located In The Beautiful Town Of Bowmanville, Walking Distance To Schools, Stores And Restaurants. (id:38847)
Property Details
| MLS® Number | E8362392 |
| Property Type | Single Family |
| Community Name | Bowmanville |
| Amenities Near By | Hospital, Park, Place Of Worship, Schools |
| Parking Space Total | 4 |
Building
| Bathroom Total | 4 |
| Bedrooms Above Ground | 4 |
| Bedrooms Total | 4 |
| Appliances | Dishwasher, Dryer, Refrigerator, Stove, Washer, Window Coverings |
| Basement Development | Unfinished |
| Basement Type | N/a (unfinished) |
| Construction Style Attachment | Detached |
| Cooling Type | Central Air Conditioning |
| Exterior Finish | Brick |
| Fireplace Present | Yes |
| Foundation Type | Concrete |
| Heating Fuel | Natural Gas |
| Heating Type | Forced Air |
| Stories Total | 2 |
| Type | House |
| Utility Water | Municipal Water |
Parking
| Attached Garage |
Land
| Acreage | No |
| Land Amenities | Hospital, Park, Place Of Worship, Schools |
| Sewer | Sanitary Sewer |
| Size Irregular | 41.99 X 104.99 Ft ; 42.03ft X 105.08 Ft X 42.03 Ft X 105.09 |
| Size Total Text | 41.99 X 104.99 Ft ; 42.03ft X 105.08 Ft X 42.03 Ft X 105.09|under 1/2 Acre |
Rooms
| Level | Type | Length | Width | Dimensions |
|---|---|---|---|---|
| Second Level | Bedroom 4 | 15.4 m | 12.7 m | 15.4 m x 12.7 m |
| Second Level | Primary Bedroom | 6.5 m | 3.62 m | 6.5 m x 3.62 m |
| Second Level | Bedroom 2 | 3.5 m | 3.3 m | 3.5 m x 3.3 m |
| Second Level | Bedroom 3 | 17.5 m | 11.8 m | 17.5 m x 11.8 m |
| Lower Level | Recreational, Games Room | 34 m | 22.6 m | 34 m x 22.6 m |
| Main Level | Kitchen | 5.8 m | 4.7 m | 5.8 m x 4.7 m |
| Main Level | Family Room | 5.15 m | 3.81 m | 5.15 m x 3.81 m |
| Main Level | Dining Room | 4.02 m | 3.81 m | 4.02 m x 3.81 m |
| Main Level | Living Room | 4.2 m | 3.71 m | 4.2 m x 3.71 m |
| Main Level | Office | 1.2 m | 1.12 m | 1.2 m x 1.12 m |
| Main Level | Laundry Room | 2.4 m | 1.8 m | 2.4 m x 1.8 m |
| Main Level | Foyer | 3.5 m | 1.58 m | 3.5 m x 1.58 m |
https://www.realtor.ca/real-estate/26929264/23-ross-wright-avenue-clarington-bowmanville
Contact Us
Contact us for more information

Billy Blake
Salesperson
www.billyblake.ca/
200 Dundas Street East
Whitby, Ontario L1N 2H8
(905) 666-1333
(905) 430-3842
www.royallepagefrank.com/











































