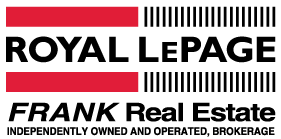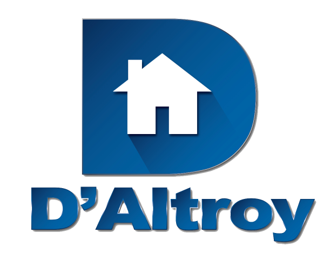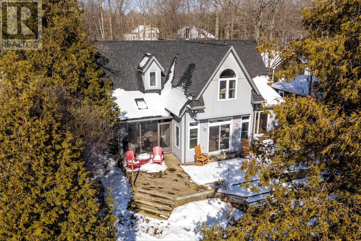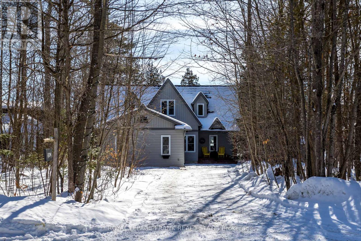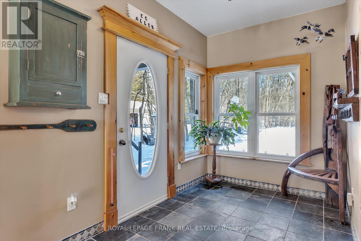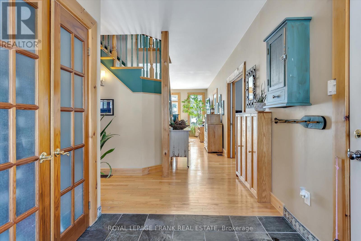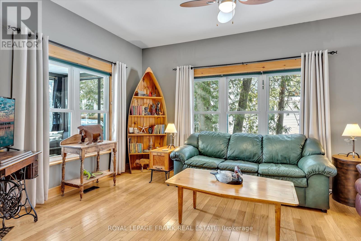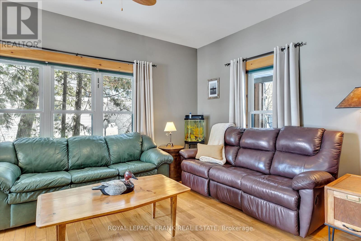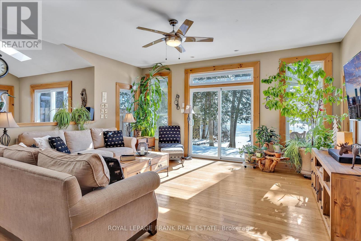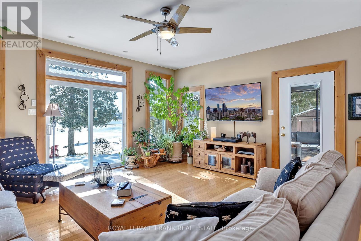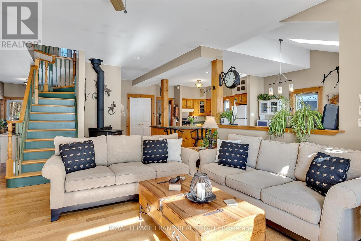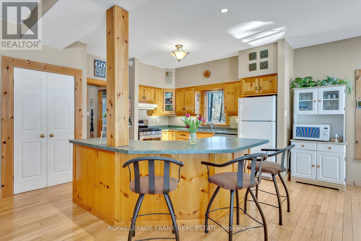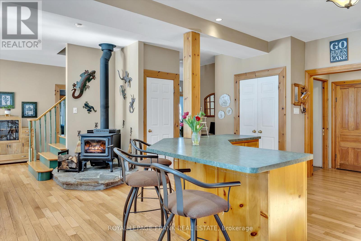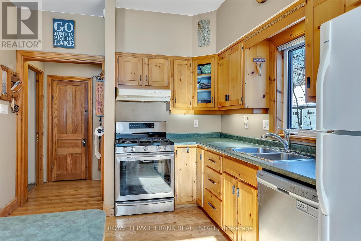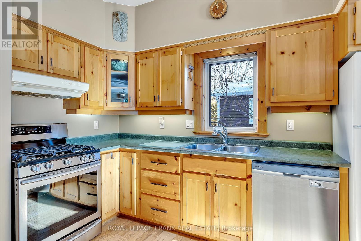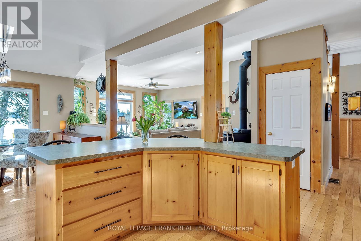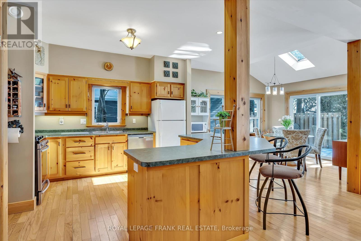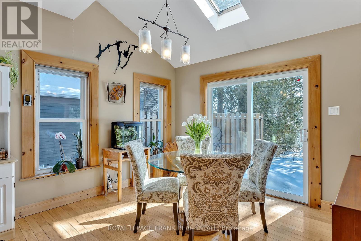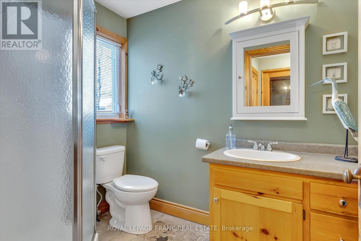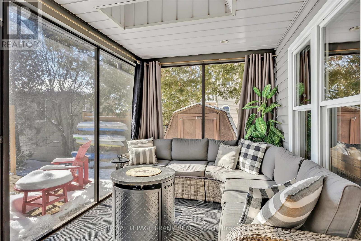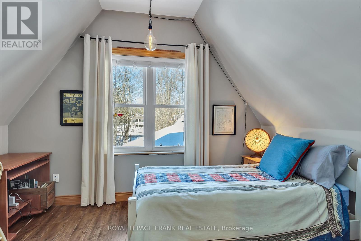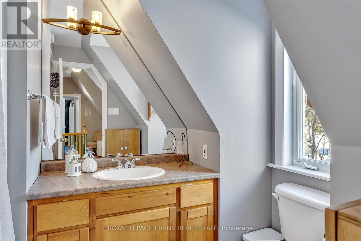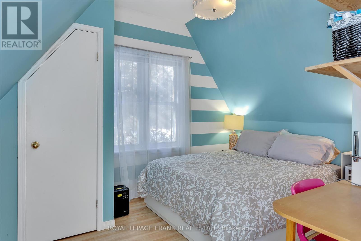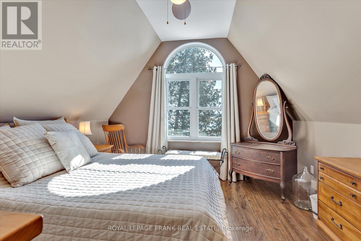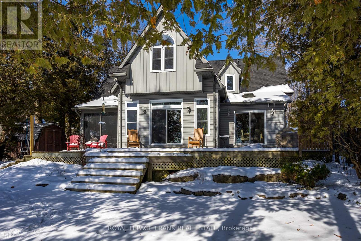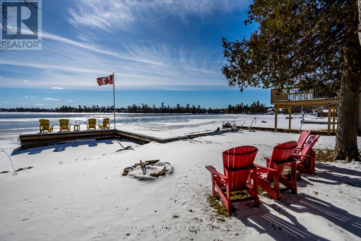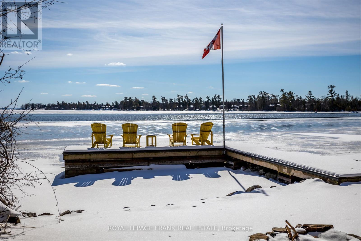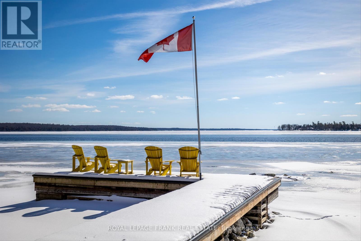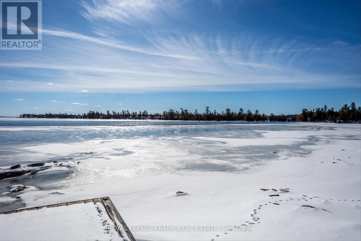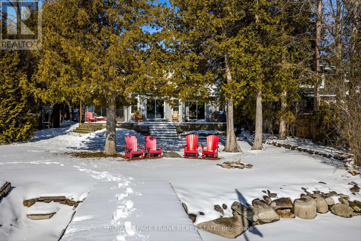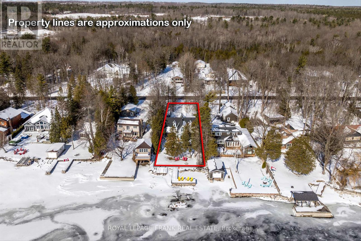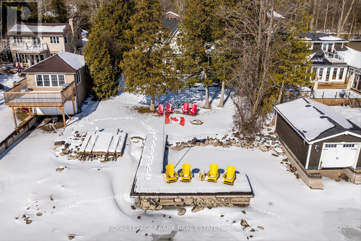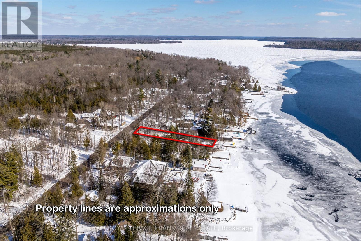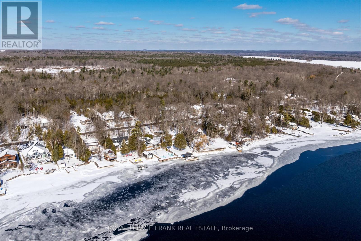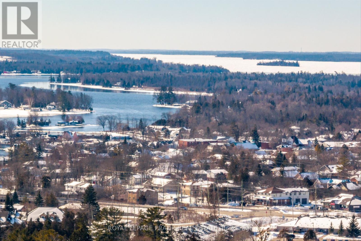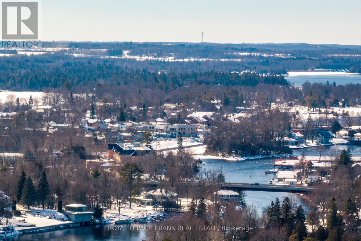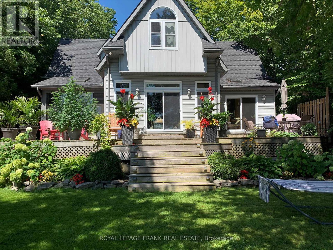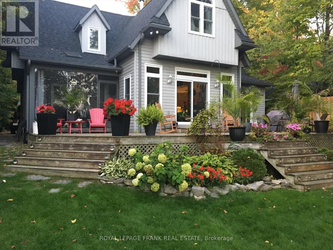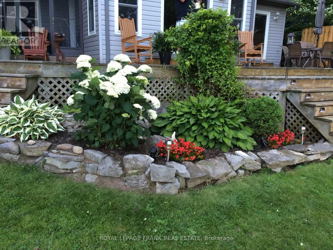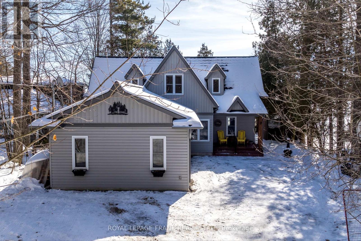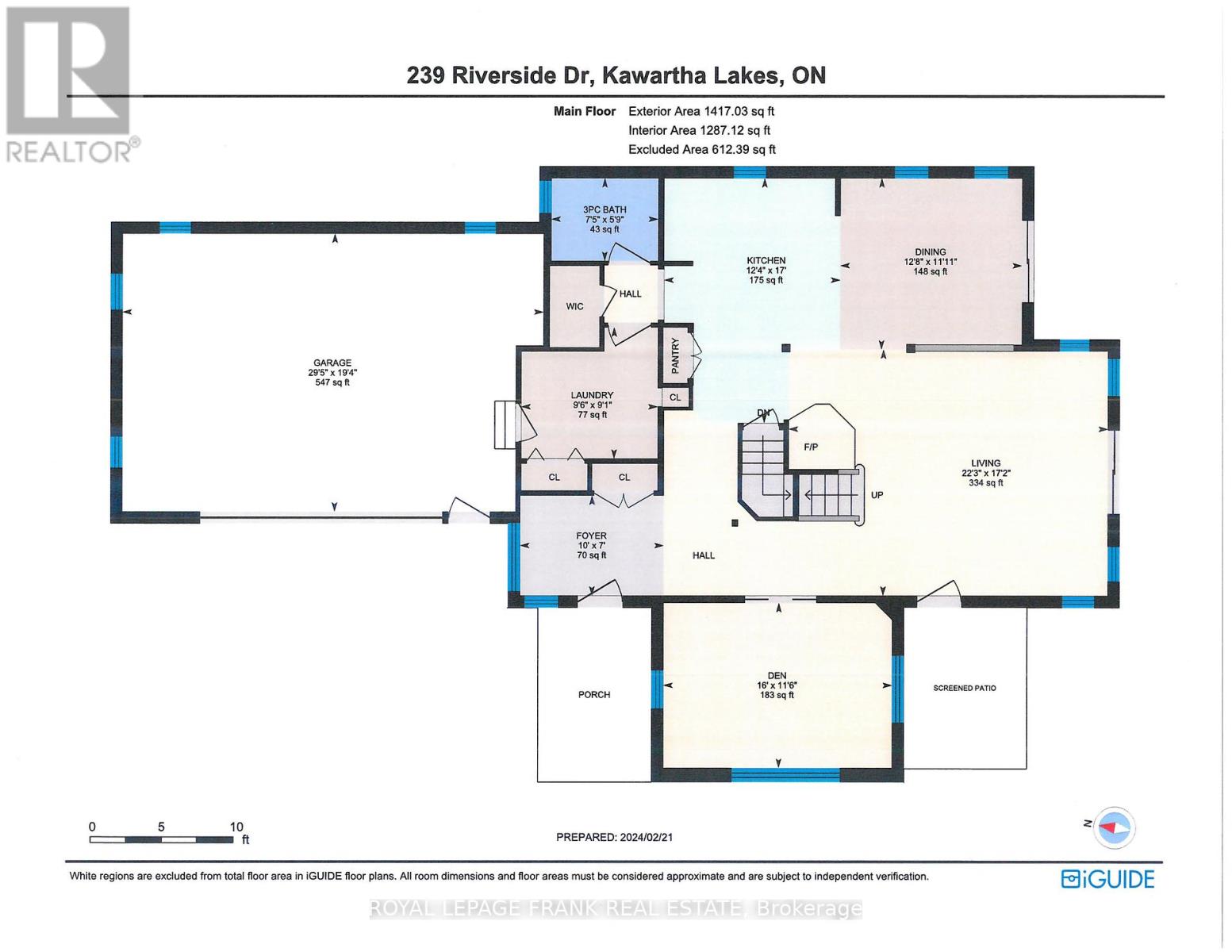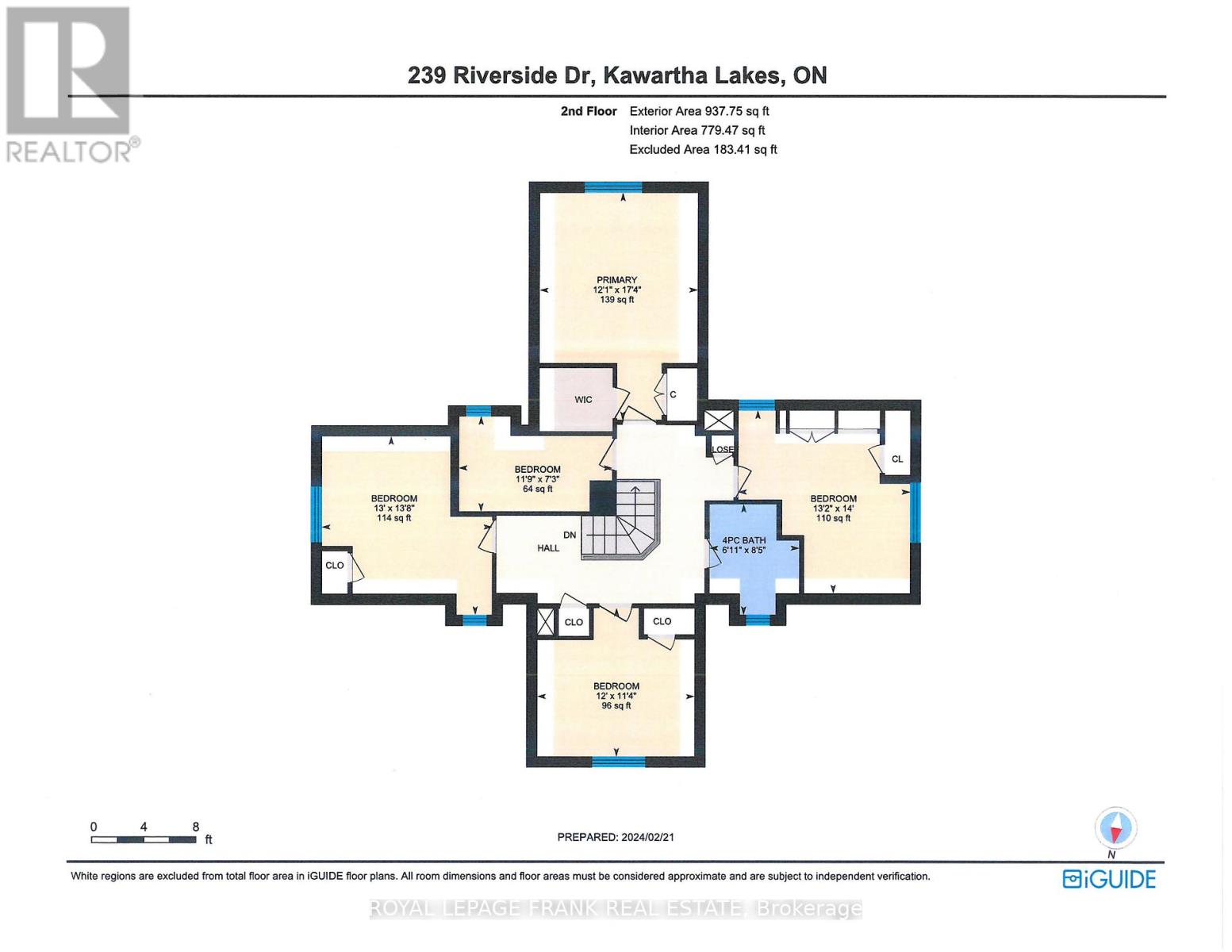239 Riverside Dr Kawartha Lakes, Ontario K0M 1A0
$1,485,000
Nestled on the serene shores of Pigeon Lake part of the Trent Severn Waterway this meticulously maintained & cherished 4 bedrm home is a rare opportunity to reside in a picture-perfect setting. The heart of the home resides on the main level with an abundance of natural light & picturesque views of the water. Open concept with 9ft ceilings boasting a kitchen/dining/living area & separate family rm, complete with a main flr laundry (laundry chute) & 3 pc bath. Upstairs you will find 1 full bath, 4 good sized bedrms including a bonus rm which could be converted to a master ensuite. Outside, an oversized double car garage with access into the house. The waterfront side of the home will take your breath away, with gorgeous views of the lake, perennial gardens, a private dock, a large deck & a screened in porch for all your entertaining needs. Municipal water & sewer, garbage and recycling pick-up. Walking distance to town for all your amenities, shops and restaurants. (id:38847)
Property Details
| MLS® Number | X8082718 |
| Property Type | Single Family |
| Community Name | Bobcaygeon |
| Community Features | School Bus |
| Parking Space Total | 12 |
| Water Front Type | Waterfront |
Building
| Bathroom Total | 2 |
| Bedrooms Above Ground | 4 |
| Bedrooms Total | 4 |
| Basement Type | Crawl Space |
| Construction Style Attachment | Detached |
| Cooling Type | Central Air Conditioning |
| Exterior Finish | Vinyl Siding |
| Fireplace Present | Yes |
| Heating Fuel | Propane |
| Heating Type | Forced Air |
| Stories Total | 2 |
| Type | House |
Parking
| Attached Garage |
Land
| Acreage | No |
| Size Irregular | 66 X 220 Ft |
| Size Total Text | 66 X 220 Ft |
| Surface Water | Lake/pond |
Rooms
| Level | Type | Length | Width | Dimensions |
|---|---|---|---|---|
| Second Level | Primary Bedroom | 3.68 m | 5.28 m | 3.68 m x 5.28 m |
| Second Level | Bedroom 2 | 3.98 m | 4.16 m | 3.98 m x 4.16 m |
| Second Level | Bedroom 3 | 4.01 m | 4.26 m | 4.01 m x 4.26 m |
| Second Level | Bedroom 4 | 3.67 m | 3.47 m | 3.67 m x 3.47 m |
| Second Level | Other | 3.58 m | 2.22 m | 3.58 m x 2.22 m |
| Second Level | Bathroom | Measurements not available | ||
| Main Level | Kitchen | 5.19 m | 3.75 m | 5.19 m x 3.75 m |
| Main Level | Dining Room | 3.63 m | 3.87 m | 3.63 m x 3.87 m |
| Main Level | Living Room | 5.23 m | 6.79 m | 5.23 m x 6.79 m |
| Main Level | Family Room | 3.51 m | 4.87 m | 3.51 m x 4.87 m |
| Main Level | Bathroom | Measurements not available |
Utilities
| Sewer | Installed |
| Electricity | Installed |
| Cable | Installed |
https://www.realtor.ca/real-estate/26536866/239-riverside-dr-kawartha-lakes-bobcaygeon
Interested?
Contact us for more information

Heather Topping
Salesperson
https://www.facebook.com/heathertopping.ca

89 Bolton St. Box 280
Bobcaygeon, Ontario K0M 1A0
(705) 738-2327
(705) 738-5478
www.royallepage.ca/bobcaygeon
