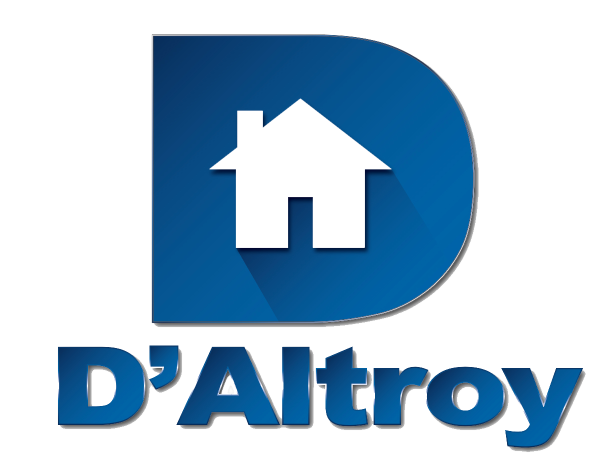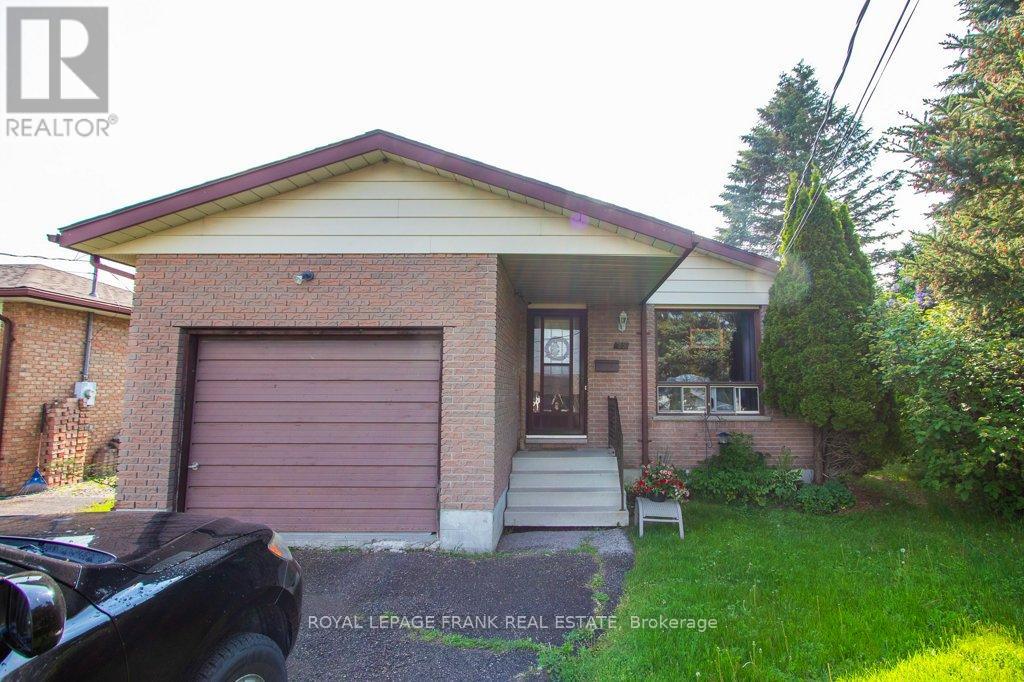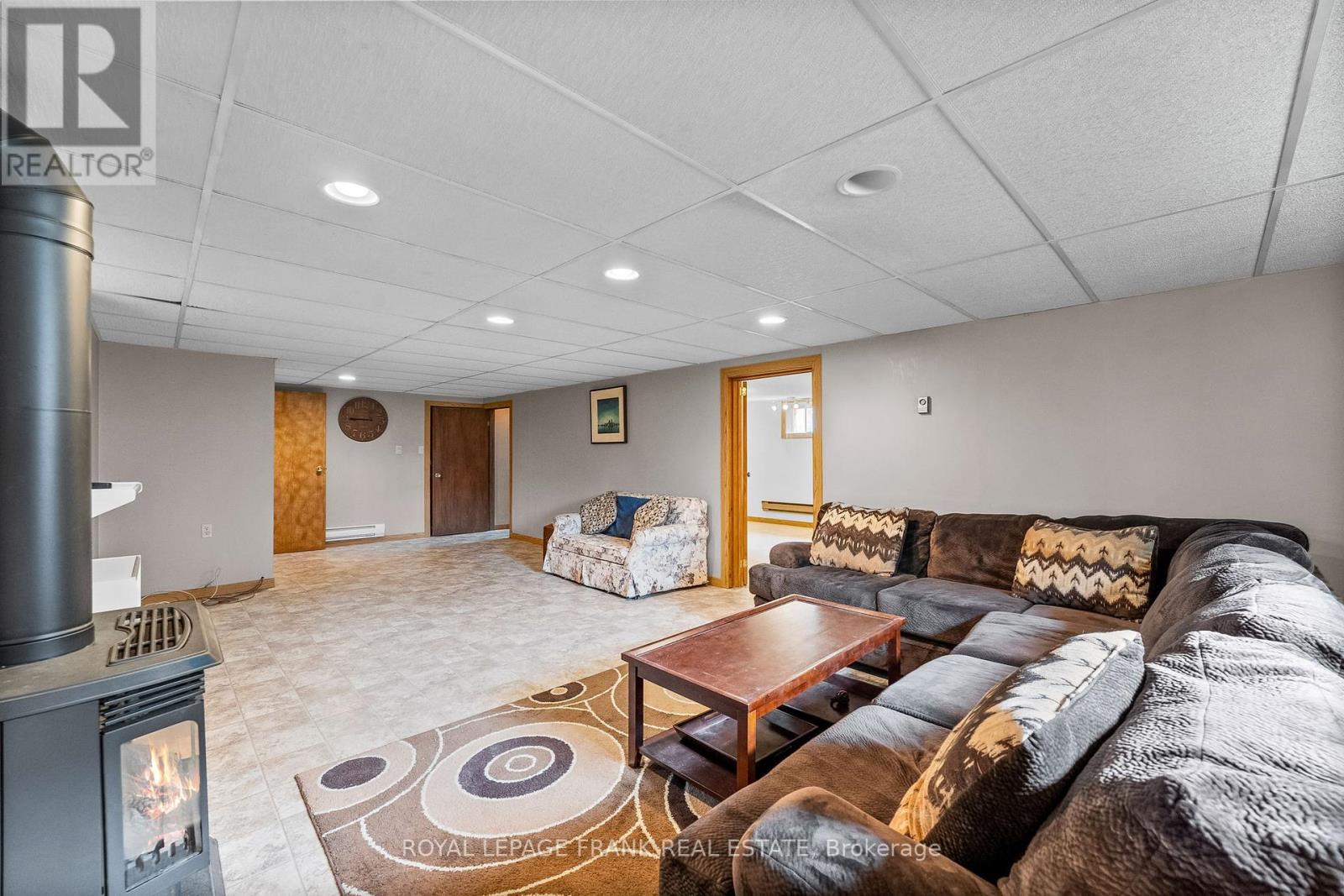25 Orchard Drive Kawartha Lakes, Ontario K9V 0H8
$669,000
Looking for the perfect family home or investment opportunity? Look no further than this beautiful 2-bed, 2-bath raised bungalow in Lindsay! Situated on a corner lot with ample privacy from mature cedars, this brick and vinyl-sided house is a short walk from three parks within catchment of four schools, and a short drive to Fleming College. Enjoy the spacious main floor bedrooms and a large finished family room and rec room in the basement, complete with a separate entrance. (id:38847)
Open House
This property has open houses!
12:00 pm
Ends at:2:00 pm
Property Details
| MLS® Number | X8369010 |
| Property Type | Single Family |
| Community Name | Lindsay |
| Amenities Near By | Park, Public Transit, Schools |
| Features | Irregular Lot Size |
| Parking Space Total | 3 |
Building
| Bathroom Total | 2 |
| Bedrooms Above Ground | 2 |
| Bedrooms Below Ground | 1 |
| Bedrooms Total | 3 |
| Appliances | Window Coverings |
| Architectural Style | Raised Bungalow |
| Basement Development | Finished |
| Basement Type | N/a (finished) |
| Construction Style Attachment | Detached |
| Cooling Type | Window Air Conditioner |
| Exterior Finish | Brick, Vinyl Siding |
| Fireplace Present | Yes |
| Foundation Type | Poured Concrete |
| Heating Fuel | Electric |
| Heating Type | Baseboard Heaters |
| Stories Total | 1 |
| Type | House |
| Utility Water | Municipal Water |
Parking
| Attached Garage |
Land
| Acreage | No |
| Land Amenities | Park, Public Transit, Schools |
| Sewer | Sanitary Sewer |
| Size Irregular | 58 X 128.53 Ft |
| Size Total Text | 58 X 128.53 Ft |
Rooms
| Level | Type | Length | Width | Dimensions |
|---|---|---|---|---|
| Basement | Family Room | 4.31 m | 9.34 m | 4.31 m x 9.34 m |
| Basement | Recreational, Games Room | 3.94 m | 8.28 m | 3.94 m x 8.28 m |
| Basement | Bathroom | 1.22 m | 2 m | 1.22 m x 2 m |
| Basement | Other | 4.83 m | 2.63 m | 4.83 m x 2.63 m |
| Main Level | Living Room | 3.54 m | 3.47 m | 3.54 m x 3.47 m |
| Main Level | Dining Room | 3.54 m | 2.54 m | 3.54 m x 2.54 m |
| Main Level | Kitchen | 3.79 m | 4.03 m | 3.79 m x 4.03 m |
| Main Level | Primary Bedroom | 3.54 m | 3.63 m | 3.54 m x 3.63 m |
| Main Level | Bedroom | 3.47 m | 3.63 m | 3.47 m x 3.63 m |
| Main Level | Bathroom | 1.86 m | 2.34 m | 1.86 m x 2.34 m |
Utilities
| Sewer | Installed |
| Cable | Available |
https://www.realtor.ca/real-estate/26939045/25-orchard-drive-kawartha-lakes-lindsay
Contact Us
Contact us for more information
Cody Mullen
Salesperson
2 Albert Street North
Lindsay, Ontario K9V 4J1
(705) 878-9299
(705) 878-8841
www.royallepage.ca/






































