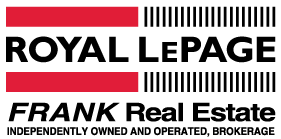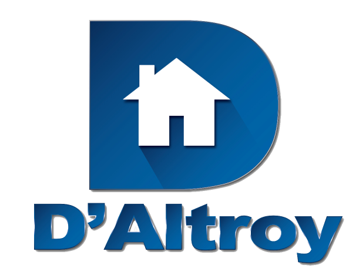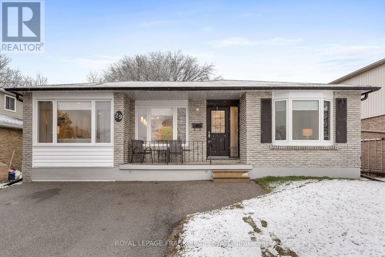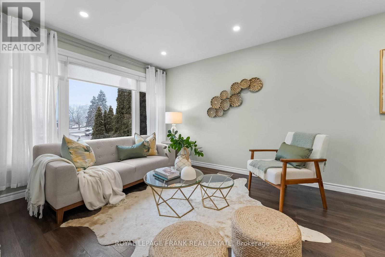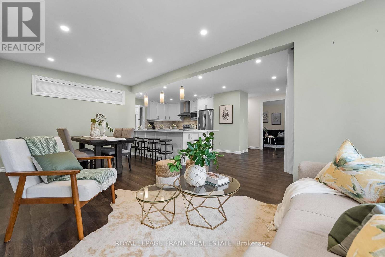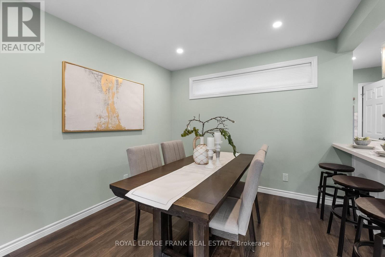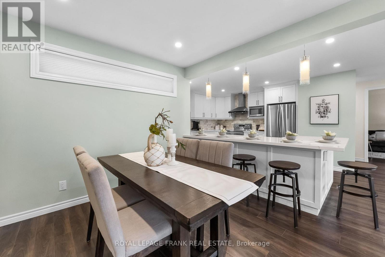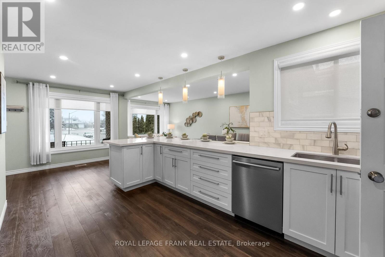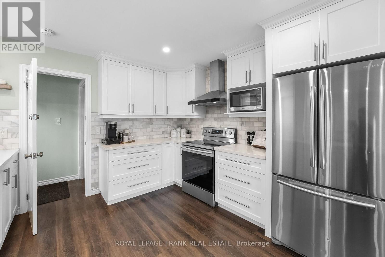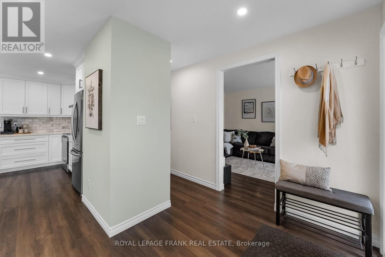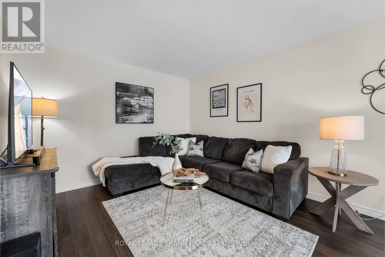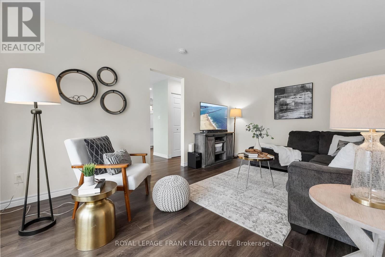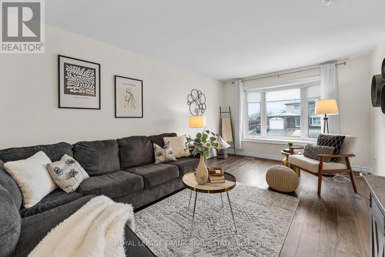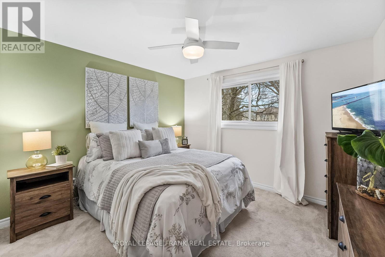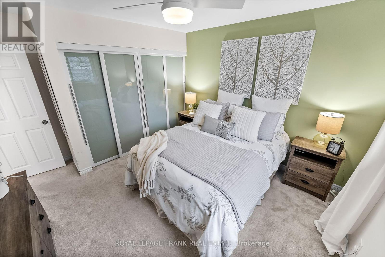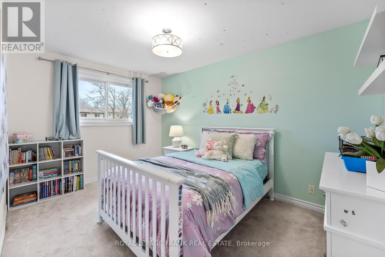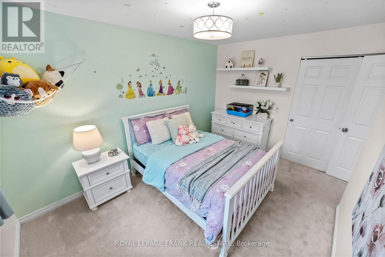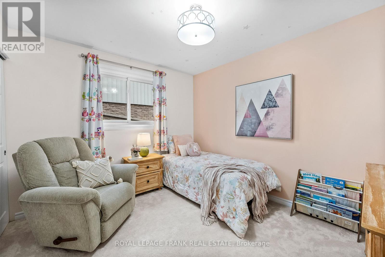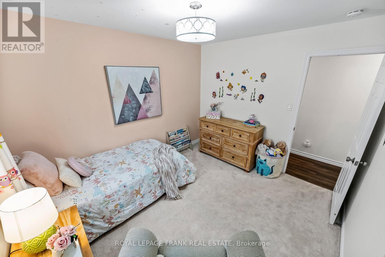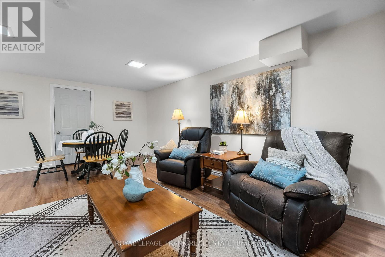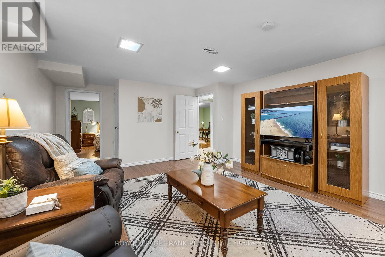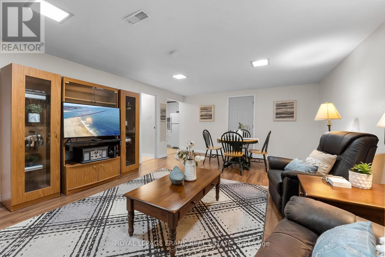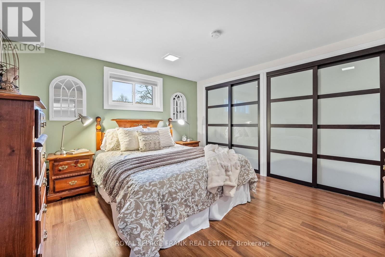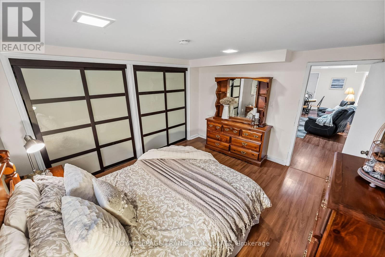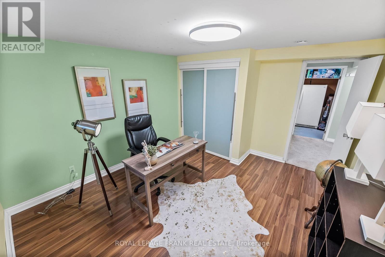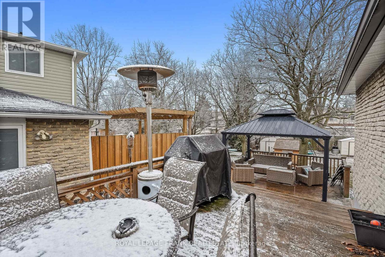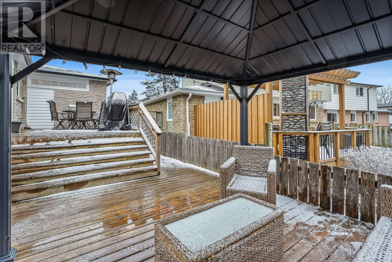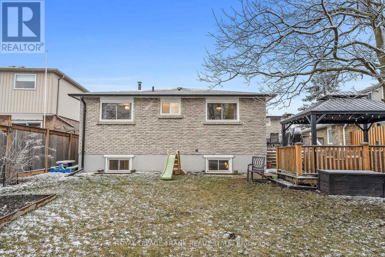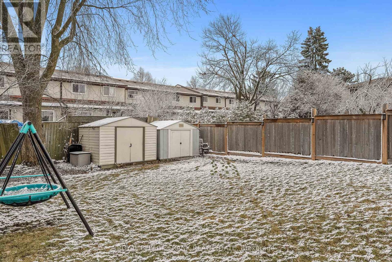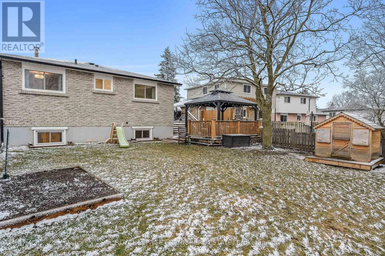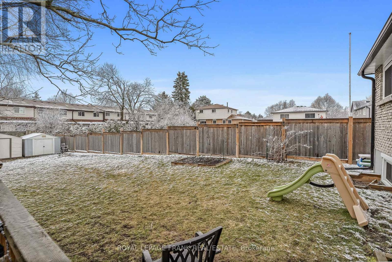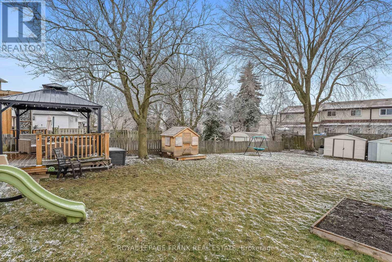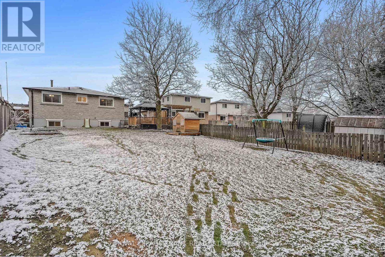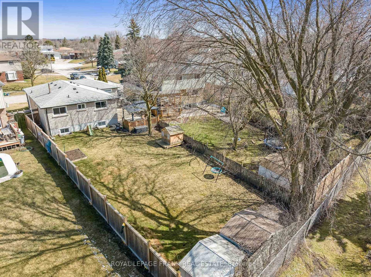29 Harland Cres Ajax, Ontario L1S 1K1
$1,099,000
Discover the allure of South Ajax living in this pristine bungalow steps away from waterfront trails and parks. Revel in the fully renovated, open-concept kitchen featuring quartz countertops, marble backsplash and luxurious vinyl plank flooring. Step onto the private deck, gazing over the expansive backyard. The living room boasts a large bay window for natural light. Downstairs, find two bedrooms with over-sized egress windows, a living area, full bathroom, and a kitchen perfect for in-law potential. With it's proximity to the lake, trails, parks, shopping, schools, transit and more this meticulously maintained and tastefully updated home with a huge backyard is a must-see! **** EXTRAS **** Luxury Vinyl Plank Flooring, newer carpet in bedrooms, renovated main bath, all updated windows, new solar shades (id:38847)
Property Details
| MLS® Number | E8157822 |
| Property Type | Single Family |
| Community Name | South East |
| Amenities Near By | Hospital, Park |
| Community Features | Community Centre |
| Features | Conservation/green Belt |
| Parking Space Total | 4 |
Building
| Bathroom Total | 2 |
| Bedrooms Above Ground | 3 |
| Bedrooms Below Ground | 2 |
| Bedrooms Total | 5 |
| Architectural Style | Bungalow |
| Basement Development | Finished |
| Basement Type | N/a (finished) |
| Construction Style Attachment | Detached |
| Cooling Type | Central Air Conditioning |
| Exterior Finish | Brick |
| Heating Fuel | Natural Gas |
| Heating Type | Forced Air |
| Stories Total | 1 |
| Type | House |
Land
| Acreage | No |
| Land Amenities | Hospital, Park |
| Size Irregular | 53 X 127.36 Ft |
| Size Total Text | 53 X 127.36 Ft |
| Surface Water | Lake/pond |
Rooms
| Level | Type | Length | Width | Dimensions |
|---|---|---|---|---|
| Lower Level | Bedroom 4 | 3.96 m | 3.42 m | 3.96 m x 3.42 m |
| Lower Level | Bedroom 5 | 3.97 m | 3.64 m | 3.97 m x 3.64 m |
| Lower Level | Recreational, Games Room | 7.83 m | 4.41 m | 7.83 m x 4.41 m |
| Lower Level | Kitchen | 3.25 m | 2.59 m | 3.25 m x 2.59 m |
| Main Level | Kitchen | 6.76 m | 3.47 m | 6.76 m x 3.47 m |
| Main Level | Dining Room | 6.06 m | 2.95 m | 6.06 m x 2.95 m |
| Main Level | Living Room | 6.06 m | 2.95 m | 6.06 m x 2.95 m |
| Main Level | Family Room | 5.22 m | 3.42 m | 5.22 m x 3.42 m |
| Main Level | Primary Bedroom | 3.49 m | 3.33 m | 3.49 m x 3.33 m |
| Main Level | Bedroom 2 | 3.41 m | 3.03 m | 3.41 m x 3.03 m |
| Main Level | Bedroom 3 | 4.05 m | 2.85 m | 4.05 m x 2.85 m |
Utilities
| Sewer | Installed |
https://www.realtor.ca/real-estate/26644927/29-harland-cres-ajax-south-east
Interested?
Contact us for more information

Jennifer Lee Mccarroll
Salesperson
https://www.facebook.com/jennifermccarroll.royallepagefrank

200 Dundas Street East
Whitby, Ontario L1N 2H8
(905) 666-1333
(905) 430-3842
www.royallepagefrank.com/
