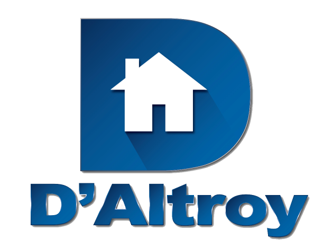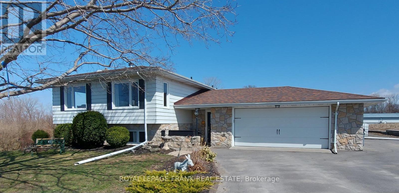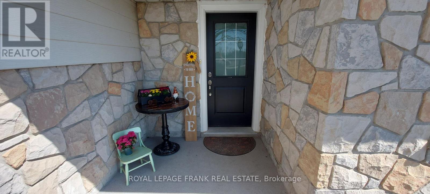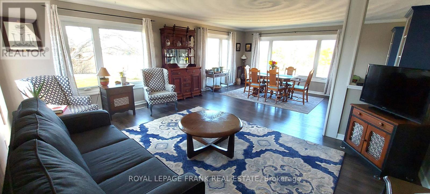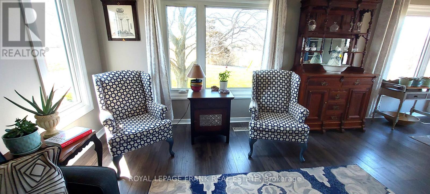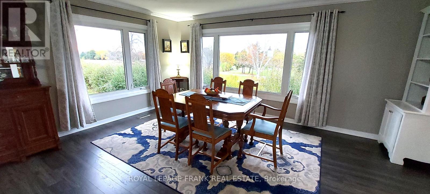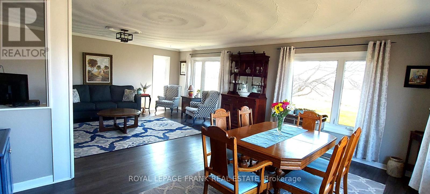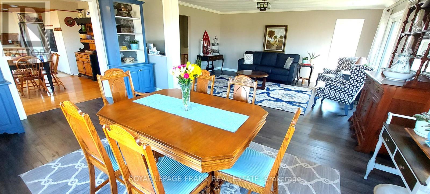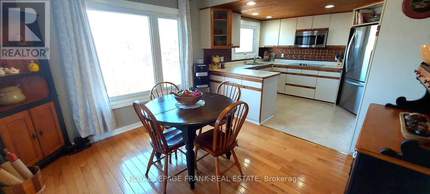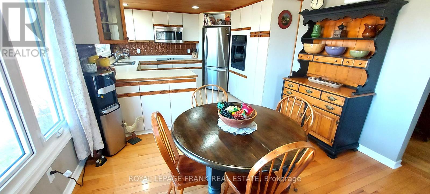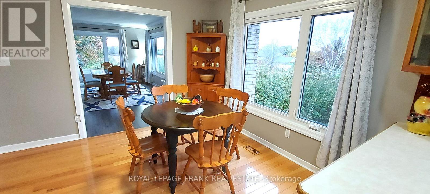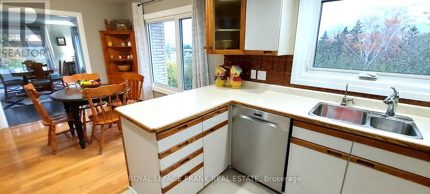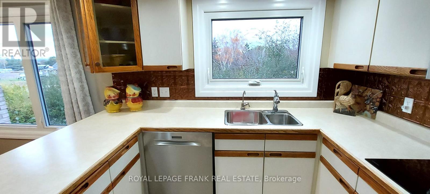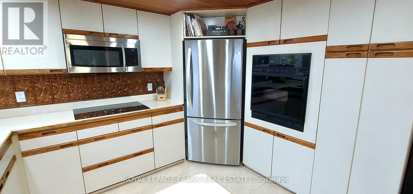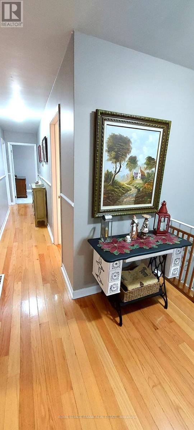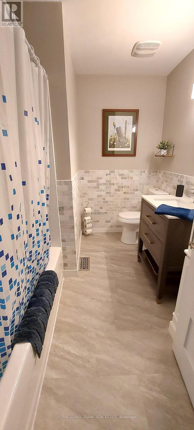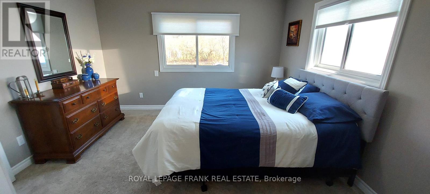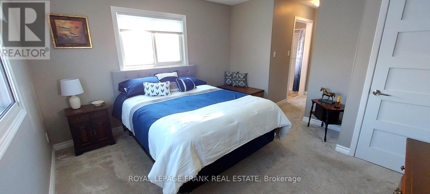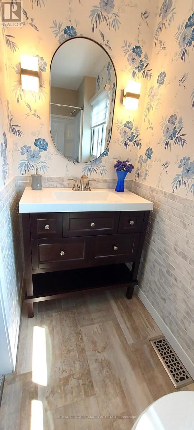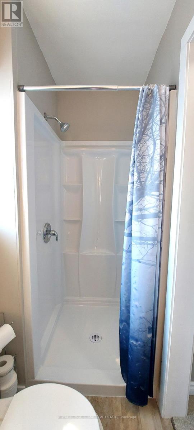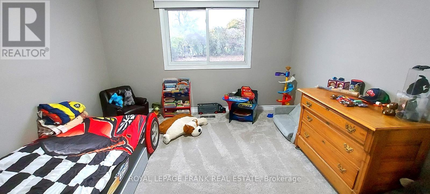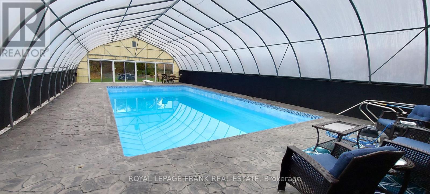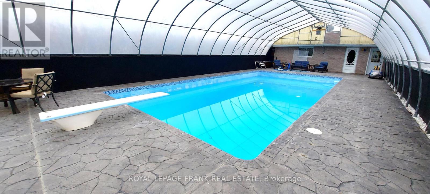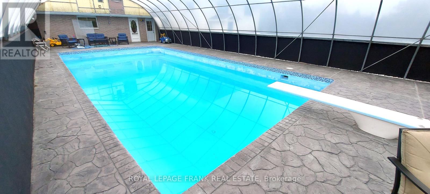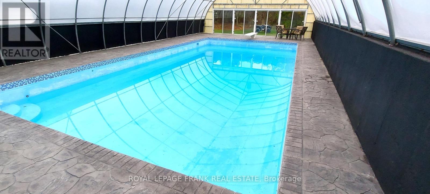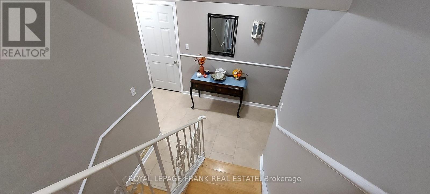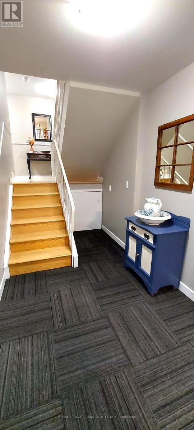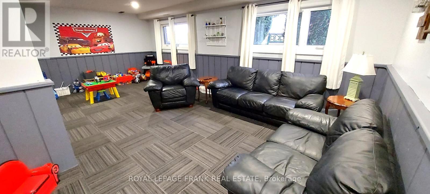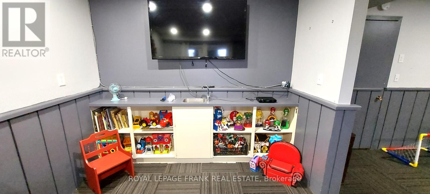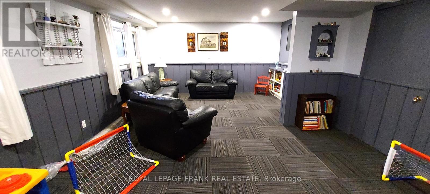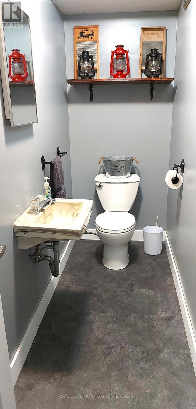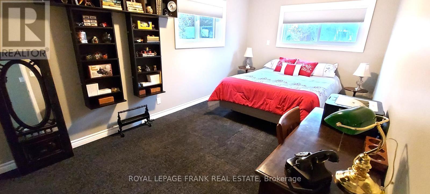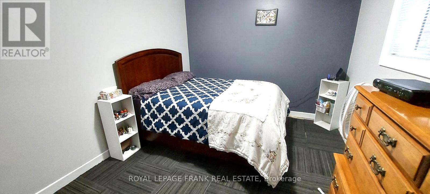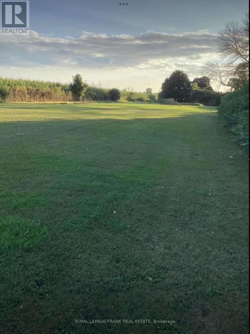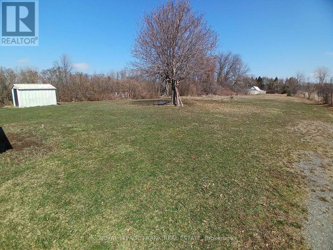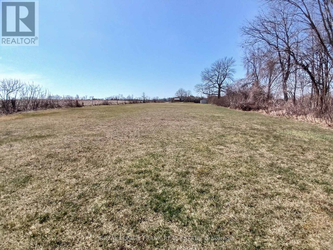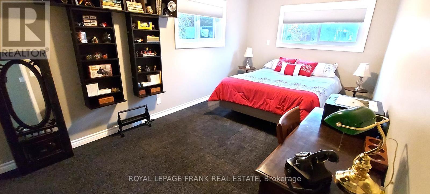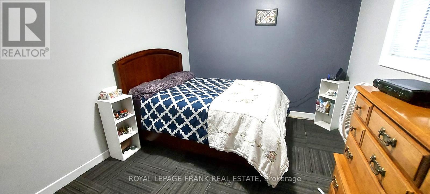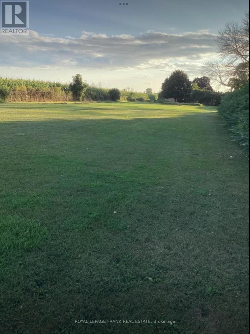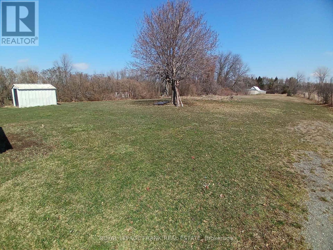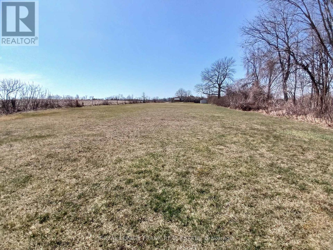37 Dempsey Road Prince Edward County, Ontario K0K 1L0
$785,900
VERY MOTIVATED SELLER!! Located in the highly desired area of Rednersville, just off Rednersville Road. Stunning turn key bungalow located on 1.4 acres on a dead end road abutting 100's of acres of land. This bright home features 4 large bedrooms, upgraded 2 baths + ensuite, large upper & lower landings, open concept Living/Dining rooms with hardwood flooring & large windows with panoramic views for miles! Also features an absolutely spectacular 20' x 40' inground concrete swimming pool with massive patio & is completely enclosed with a walkout from the home, providing your own private bug-free oasis, perfect for your family gatherings & entertaining. Lower level has separate walkout with in-law suite potential with Napoleon propane furnace. Located close to Belleville, Trenton & Picton. Prince Edward County Millenium Trail & enjoy the best of the County's wineries, provincial parks, beaches & farmer's markets. (id:38847)
Property Details
| MLS® Number | X8170358 |
| Property Type | Single Family |
| Community Name | Ameliasburgh |
| Community Features | School Bus |
| Parking Space Total | 12 |
| Pool Type | Inground Pool |
Building
| Bathroom Total | 3 |
| Bedrooms Above Ground | 2 |
| Bedrooms Below Ground | 2 |
| Bedrooms Total | 4 |
| Appliances | Central Vacuum, Cooktop, Dishwasher, Microwave, Refrigerator, Stove |
| Architectural Style | Raised Bungalow |
| Basement Development | Finished |
| Basement Features | Walk Out |
| Basement Type | Full (finished) |
| Construction Style Attachment | Detached |
| Cooling Type | Central Air Conditioning |
| Exterior Finish | Aluminum Siding, Stone |
| Heating Fuel | Propane |
| Heating Type | Forced Air |
| Stories Total | 1 |
| Type | House |
Parking
| Attached Garage |
Land
| Acreage | No |
| Sewer | Septic System |
| Size Irregular | 100.09 X 615.9 Ft ; 615.90 X 100.09 X 617.98 X 100.05 Feet |
| Size Total Text | 100.09 X 615.9 Ft ; 615.90 X 100.09 X 617.98 X 100.05 Feet|1/2 - 1.99 Acres |
Rooms
| Level | Type | Length | Width | Dimensions |
|---|---|---|---|---|
| Lower Level | Bathroom | 2.43 m | 1.21 m | 2.43 m x 1.21 m |
| Lower Level | Laundry Room | 4.14 m | 3.51 m | 4.14 m x 3.51 m |
| Lower Level | Family Room | 7.14 m | 4.62 m | 7.14 m x 4.62 m |
| Lower Level | Bedroom 3 | 5 m | 2.85 m | 5 m x 2.85 m |
| Lower Level | Bedroom 4 | 4.34 m | 3.05 m | 4.34 m x 3.05 m |
| Main Level | Living Room | 5.3 m | 3.94 m | 5.3 m x 3.94 m |
| Main Level | Dining Room | 5.3 m | 3.5 m | 5.3 m x 3.5 m |
| Main Level | Kitchen | 3.5 m | 6.02 m | 3.5 m x 6.02 m |
| Main Level | Bedroom | 3.86 m | 3.7 m | 3.86 m x 3.7 m |
| Main Level | Bedroom 2 | 4.08 m | 3.5 m | 4.08 m x 3.5 m |
| Main Level | Bathroom | 2.4 m | 2.28 m | 2.4 m x 2.28 m |
| Main Level | Bathroom | 2.43 m | 1.83 m | 2.43 m x 1.83 m |
https://www.realtor.ca/real-estate/26664124/37-dempsey-road-prince-edward-county-ameliasburgh
Contact Us
Contact us for more information
Valeria Taylor
Salesperson
244 Alymer Street N
Peterborough, Ontario K9J 3K6
(705) 748-4056

