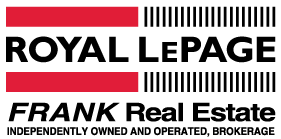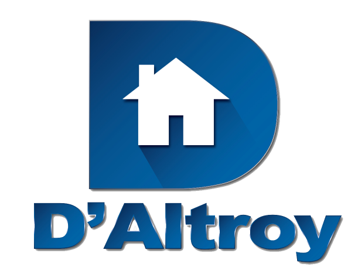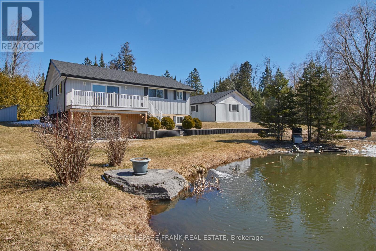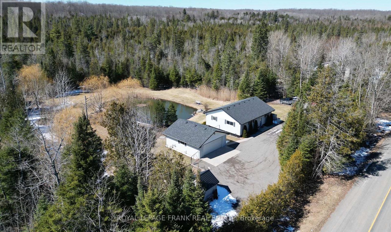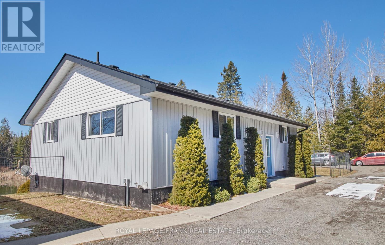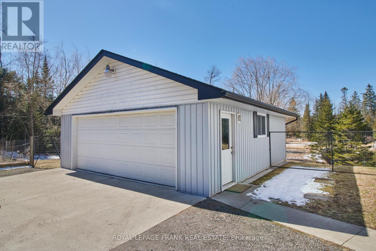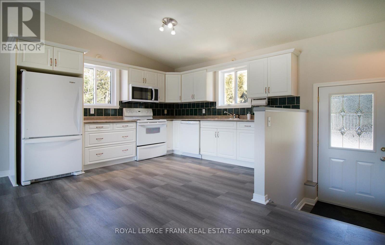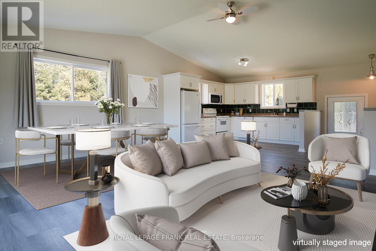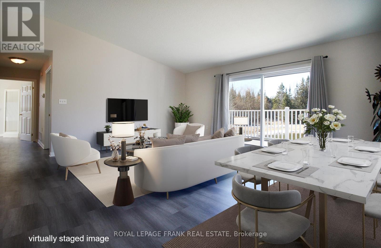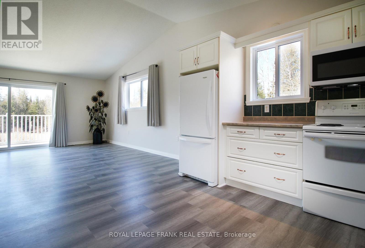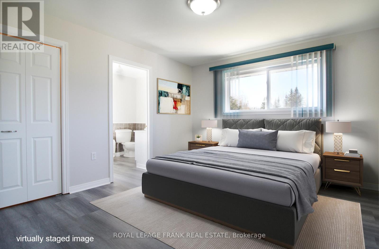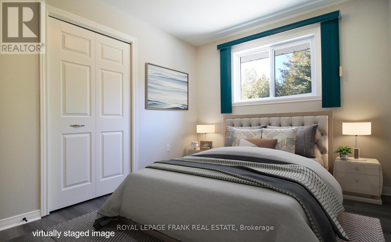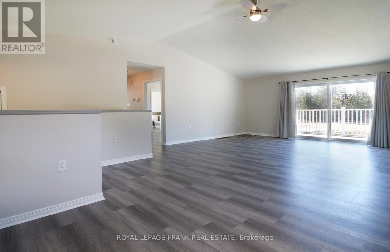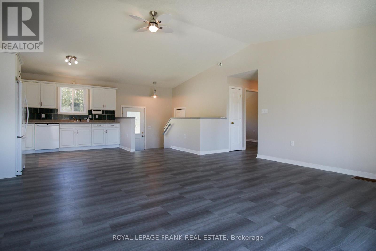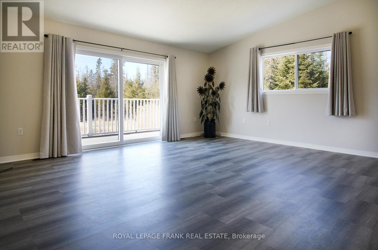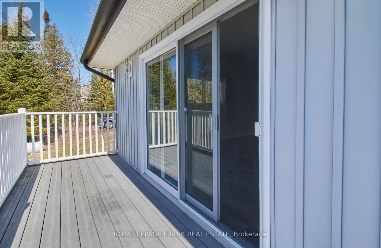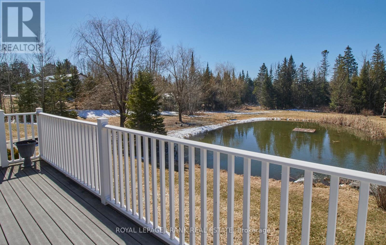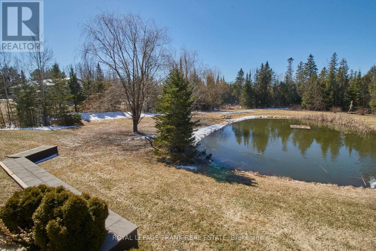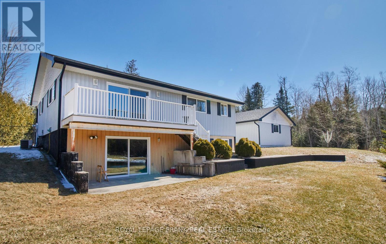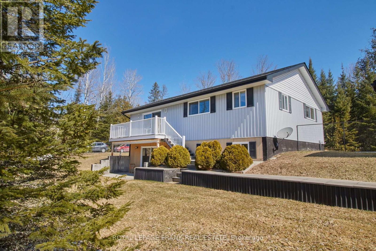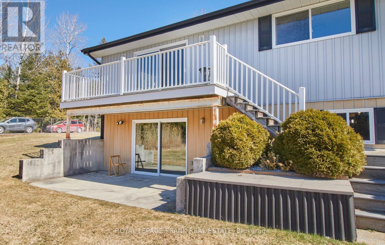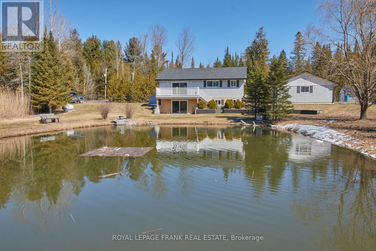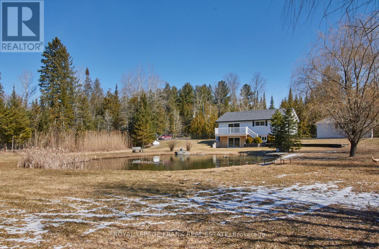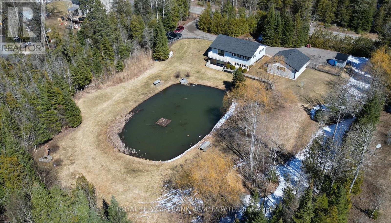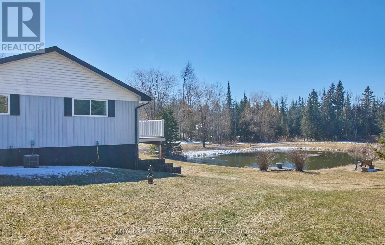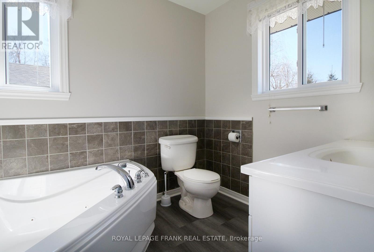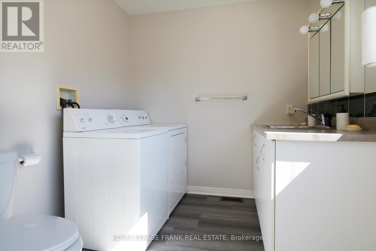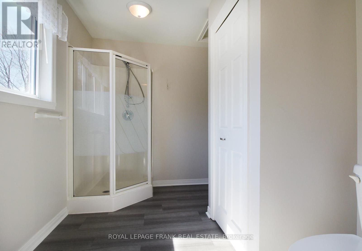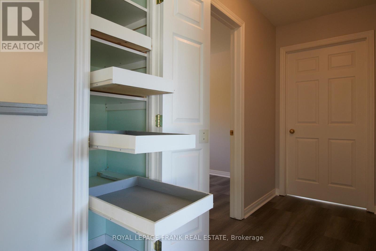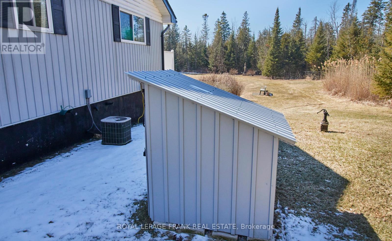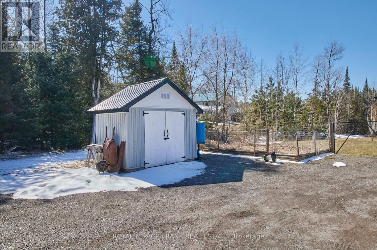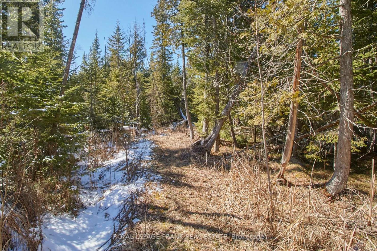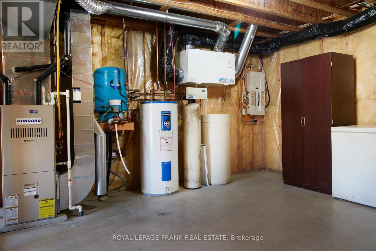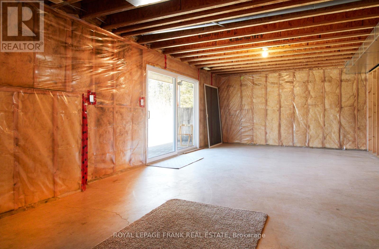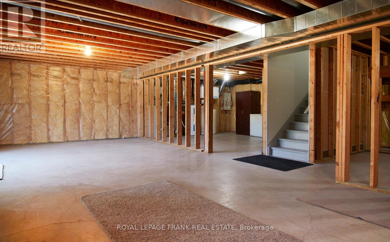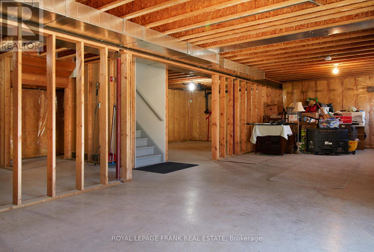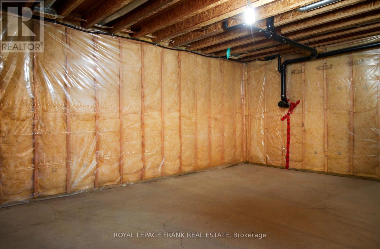4075 County Road 44 Rd Havelock-Belmont-Methuen, Ontario K0L 1Z0
$749,000
Welcome home to your private slice of heaven. This masterfully built custom bungalow situated on just over 8 peaceful acres offers a wonderful chance at safe and secure country living near the quaint town of Havelock. The sunshine filled open concept main floor offers a fabulous view of your own pond and huge fenced yard from either the living room or the maintenance free balcony and you will enjoy the many species of wildlife and birds that come to visit. With newer flooring and freshly painted, it is move-in ready. The spacious unfinished basement awaits your designs to take advantage the west facing walkout & its own lovely view of the pond. There is a trail that takes you back to the crystal-clear creek rumored to have trout & the outdoor enthusiast will enjoy the numerous species of game animals. Ample parking and the oversize two car garage / shop complete this incredible opportunity. Perfect for the contractor or other home business. Other values adds include a newer installed generator, newer shingles (house 2021, garage 2023), school bus route, shed. **** EXTRAS **** Address cont'd *HAVELOCK-BELMONT-METHUEN EXCEPT FORFEITED MINING RIGHTS, IF ANY (id:38847)
Property Details
| MLS® Number | X8175176 |
| Property Type | Single Family |
| Community Name | Rural Havelock-Belmont-Methuen |
| Community Features | School Bus |
| Features | Partially Cleared |
| Parking Space Total | 10 |
Building
| Bathroom Total | 2 |
| Bedrooms Above Ground | 2 |
| Bedrooms Total | 2 |
| Architectural Style | Bungalow |
| Basement Development | Unfinished |
| Basement Features | Walk Out |
| Basement Type | N/a (unfinished) |
| Construction Style Attachment | Detached |
| Cooling Type | Central Air Conditioning |
| Exterior Finish | Vinyl Siding |
| Heating Fuel | Propane |
| Heating Type | Forced Air |
| Stories Total | 1 |
| Type | House |
Parking
| Detached Garage |
Land
| Acreage | Yes |
| Sewer | Septic System |
| Size Irregular | 200 X 1834 Ft |
| Size Total Text | 200 X 1834 Ft|5 - 9.99 Acres |
| Surface Water | Lake/pond |
Rooms
| Level | Type | Length | Width | Dimensions |
|---|---|---|---|---|
| Main Level | Living Room | 5.9 m | 5.2 m | 5.9 m x 5.2 m |
| Main Level | Kitchen | 3.5 m | 3.3 m | 3.5 m x 3.3 m |
| Main Level | Dining Room | Measurements not available | ||
| Main Level | Primary Bedroom | 4 m | 3.52 m | 4 m x 3.52 m |
| Main Level | Bedroom 2 | 3.3 m | 2.7 m | 3.3 m x 2.7 m |
| Main Level | Laundry Room | Measurements not available |
Utilities
| Electricity | Installed |
Interested?
Contact us for more information

Stephen Murray Coupland
Salesperson
(905) 999-1459
https://couplandrealty.com/
https://www.facebook.com/thecouplandteam

39 Temperance Street
Bowmanville, Ontario L1C 3A5
(905) 623-3393
(905) 623-9574
www.royallepagefrank.com/
