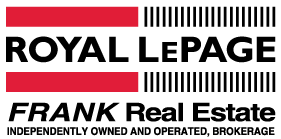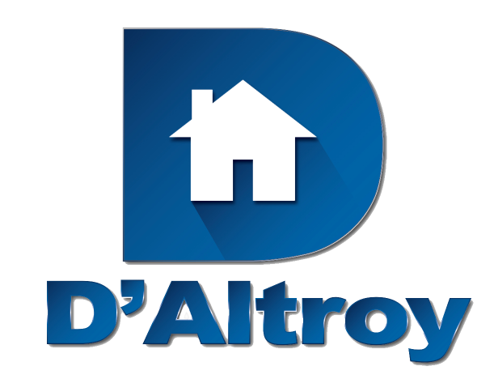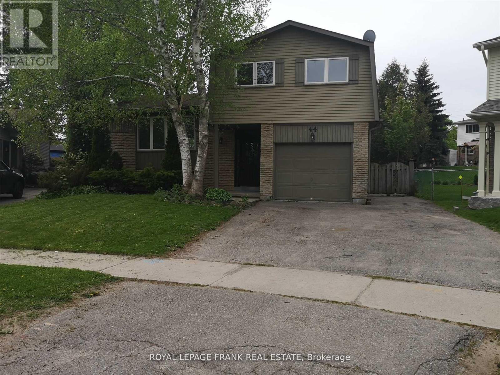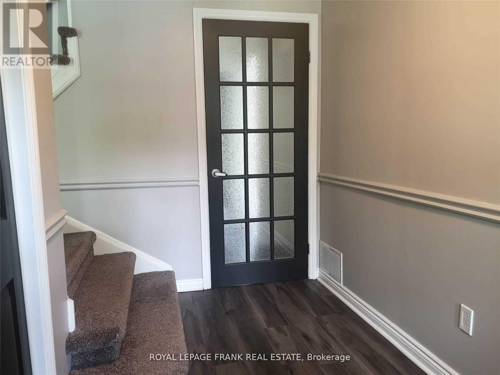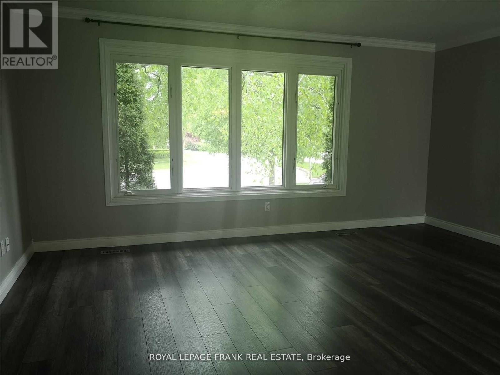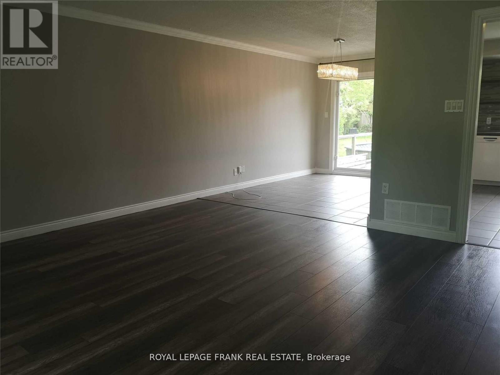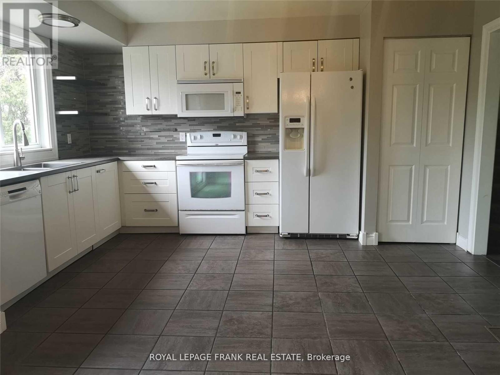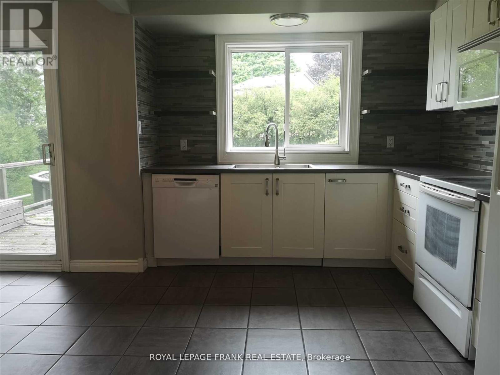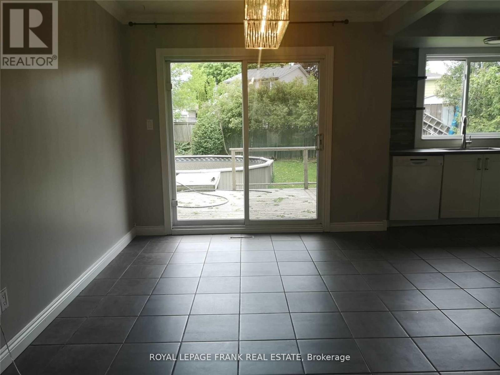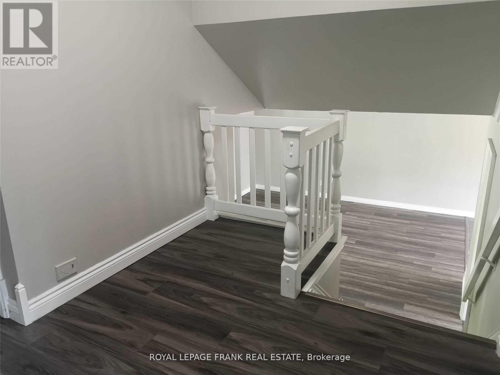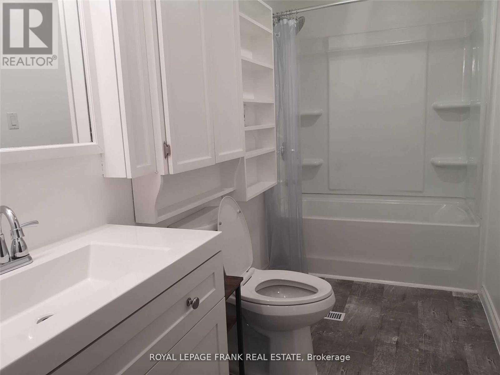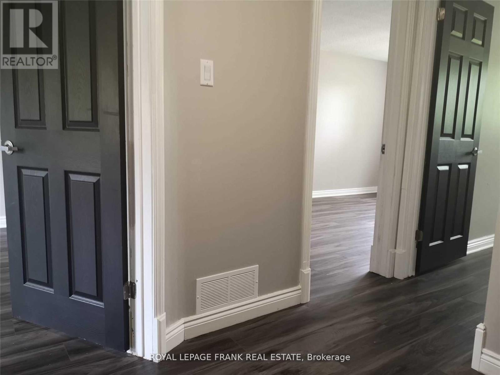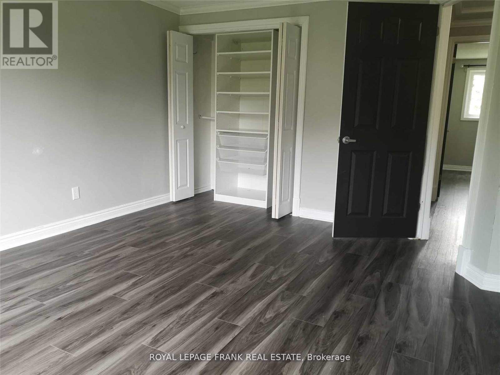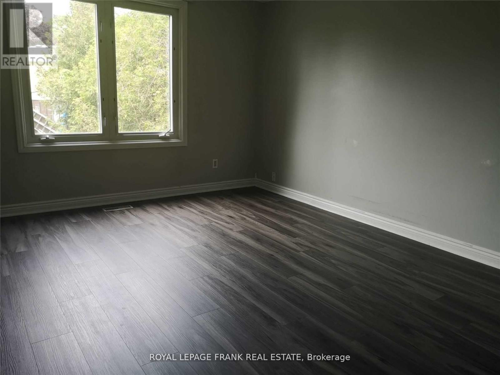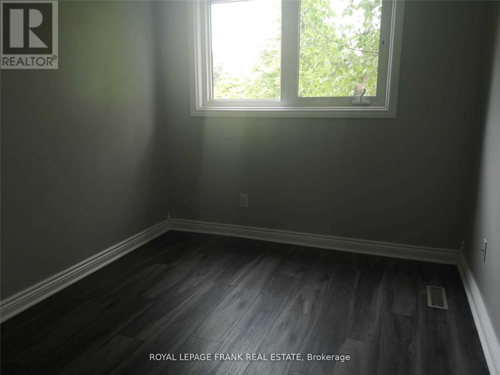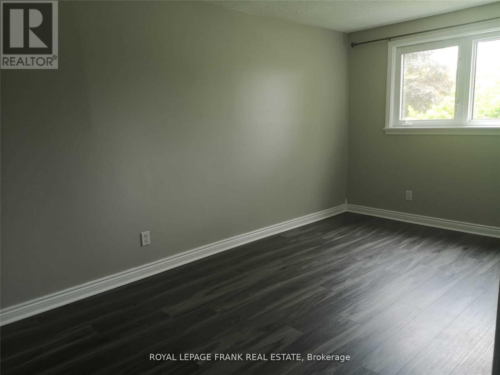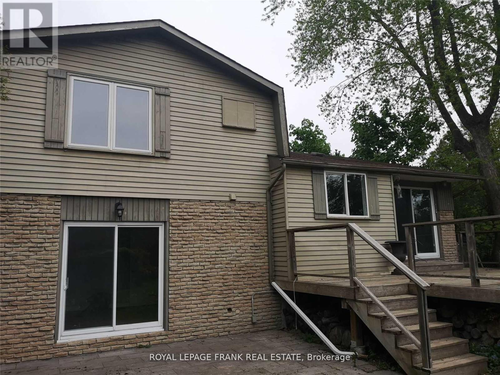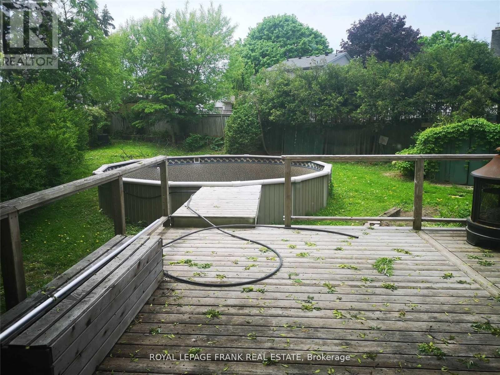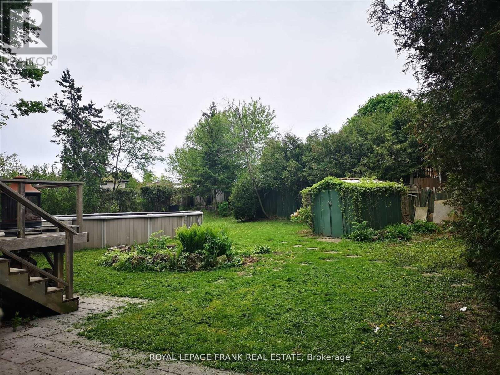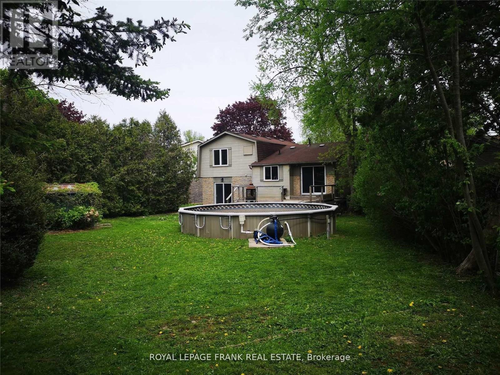44 Deerpark Cres Clarington, Ontario L1C 3M3
$809,000
Beautiful 5 bedroom sidesplit with huge entertainers backyard, with above ground pool and plenty of space for all of your needs. Large dining room and living room with ample sized bedrooms, crawlspace in basement is perfect for storage or for a play area for your kids. Basement has second kitchen and laundry which could be used for an in-law suite with a separate entrance. Pool liner, pump and filter were replaced last year furnace was replaced this year. House is located on a wonderfully quiet street close to a park and trail for walking. Both main floor and basement tenants have signed N11's for vacant possession. Walking distance to Metro, Dollarama, Shoppers drug mart and nearby Library, Hospital and the 401 entrance. **** EXTRAS **** Walking distance to Metro, Dollarama, Shoppers drug mart and nearby Library, Hospital and the 401 entrance. (id:38847)
Property Details
| MLS® Number | E8163582 |
| Property Type | Single Family |
| Community Name | Bowmanville |
| Amenities Near By | Hospital, Park, Public Transit, Schools |
| Parking Space Total | 4 |
| Pool Type | Above Ground Pool |
Building
| Bathroom Total | 2 |
| Bedrooms Above Ground | 4 |
| Bedrooms Below Ground | 1 |
| Bedrooms Total | 5 |
| Basement Development | Finished |
| Basement Type | N/a (finished) |
| Construction Style Attachment | Detached |
| Construction Style Split Level | Sidesplit |
| Cooling Type | Central Air Conditioning |
| Exterior Finish | Aluminum Siding |
| Fireplace Present | Yes |
| Heating Fuel | Natural Gas |
| Heating Type | Forced Air |
| Type | House |
Parking
| Attached Garage |
Land
| Acreage | No |
| Land Amenities | Hospital, Park, Public Transit, Schools |
| Size Irregular | 44.16 X 107.77 Ft |
| Size Total Text | 44.16 X 107.77 Ft |
Rooms
| Level | Type | Length | Width | Dimensions |
|---|---|---|---|---|
| Lower Level | Bedroom 5 | 2.76 m | 3.37 m | 2.76 m x 3.37 m |
| Lower Level | Family Room | 4.46 m | 4.9 m | 4.46 m x 4.9 m |
| Lower Level | Kitchen | 2.59 m | 3.31 m | 2.59 m x 3.31 m |
| Main Level | Bedroom 4 | 3.41 m | 3.46 m | 3.41 m x 3.46 m |
| Upper Level | Primary Bedroom | 3.66 m | 4.68 m | 3.66 m x 4.68 m |
| Upper Level | Bedroom 2 | 2.71 m | 4.65 m | 2.71 m x 4.65 m |
| Upper Level | Bedroom 3 | 2.46 m | 3.58 m | 2.46 m x 3.58 m |
| In Between | Kitchen | 2.79 m | 4.24 m | 2.79 m x 4.24 m |
| In Between | Dining Room | 2.79 m | 3.64 m | 2.79 m x 3.64 m |
| In Between | Living Room | 4.54 m | 4.95 m | 4.54 m x 4.95 m |
https://www.realtor.ca/real-estate/26653421/44-deerpark-cres-clarington-bowmanville
Interested?
Contact us for more information

Daniel Foster
Salesperson

39 Temperance Street
Bowmanville, Ontario L1C 3A5
(905) 623-3393
(905) 623-9574
www.royallepagefrank.com/
