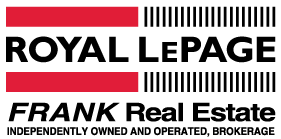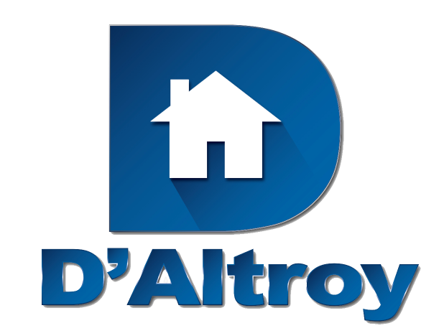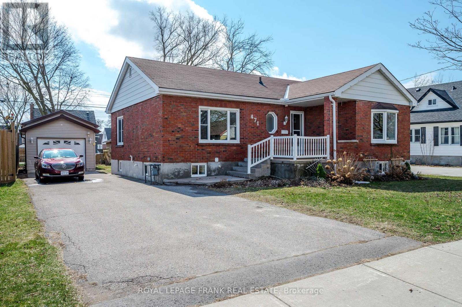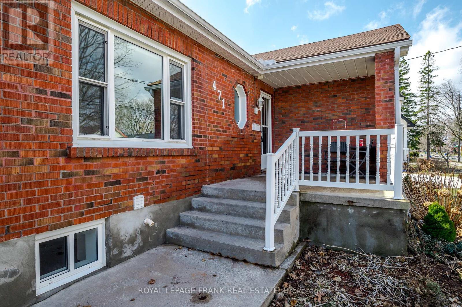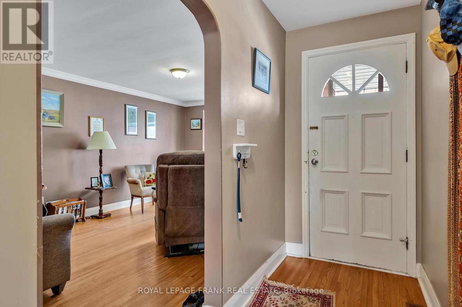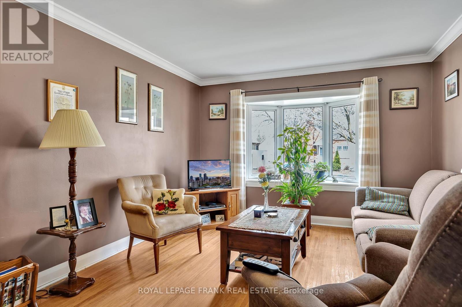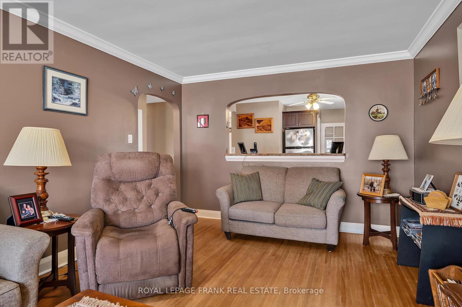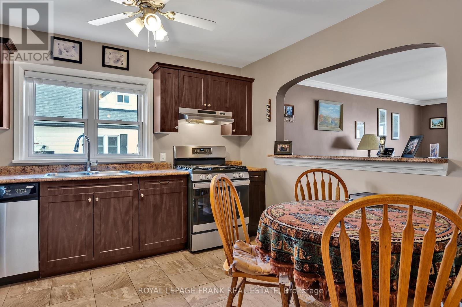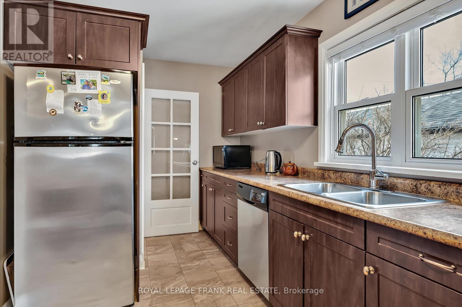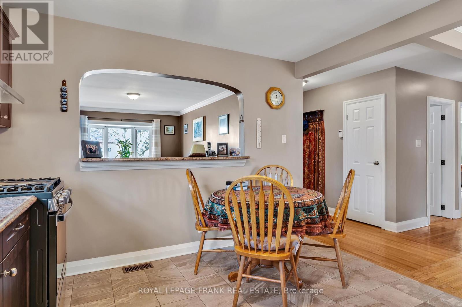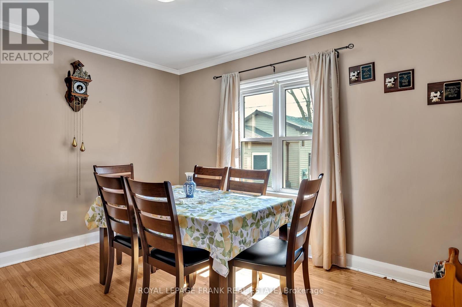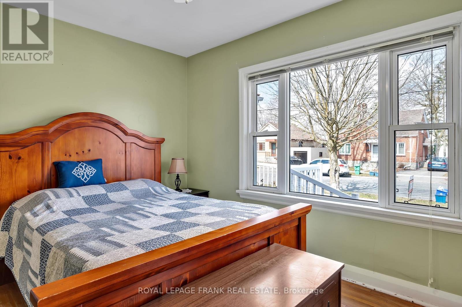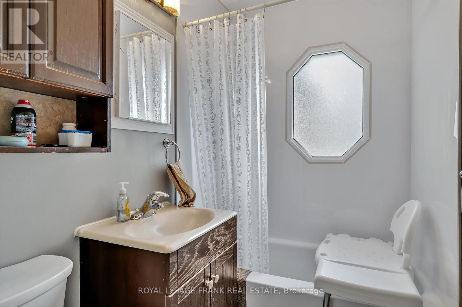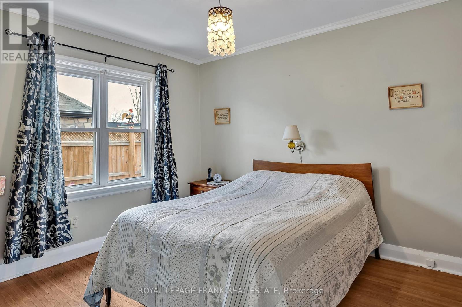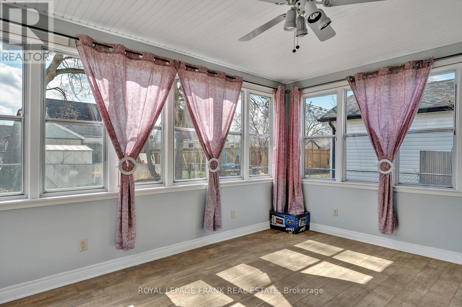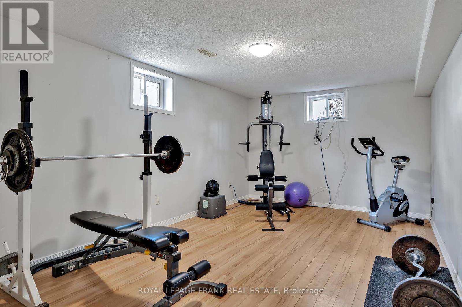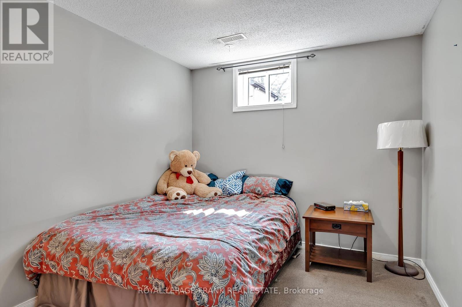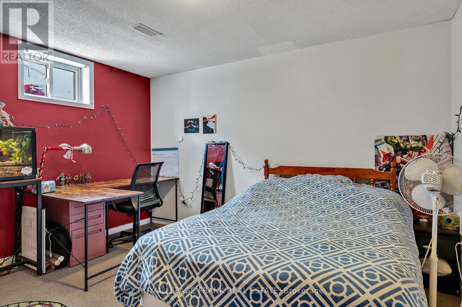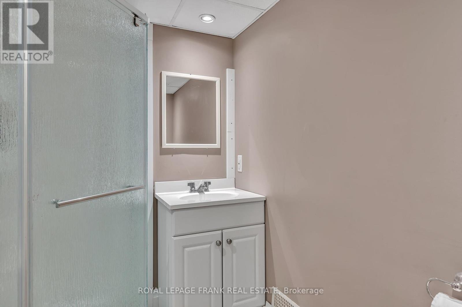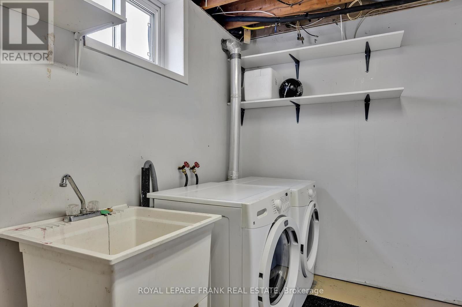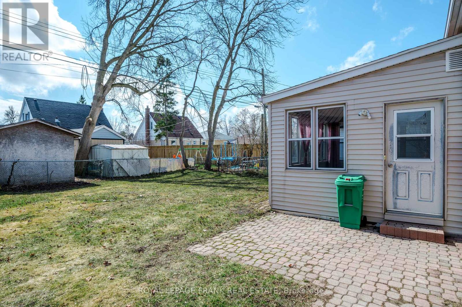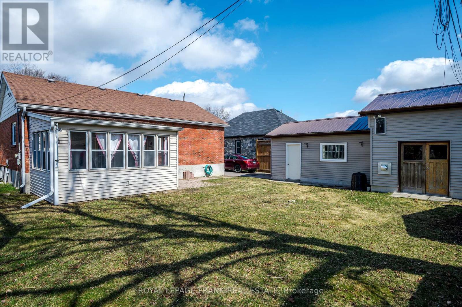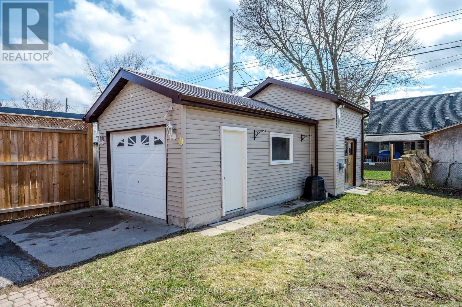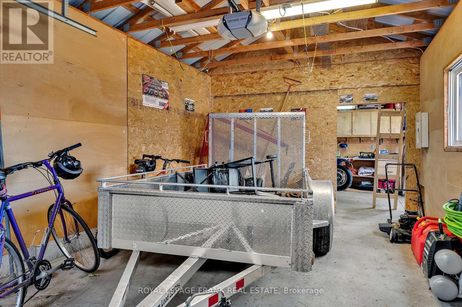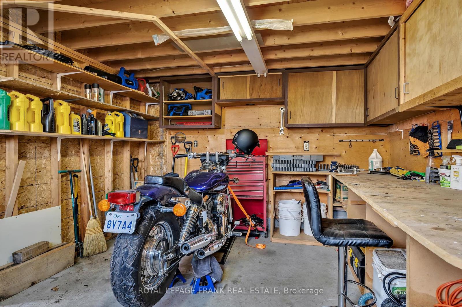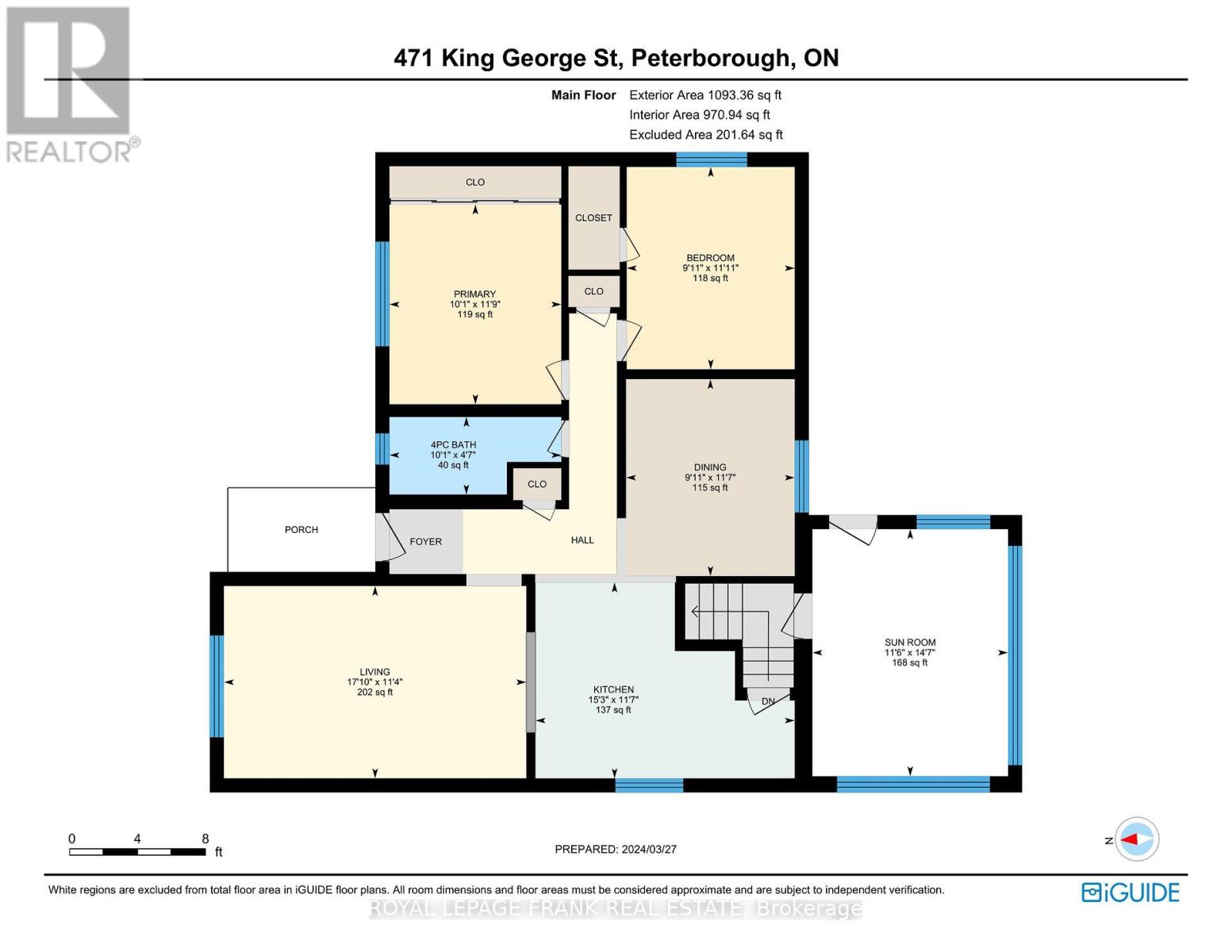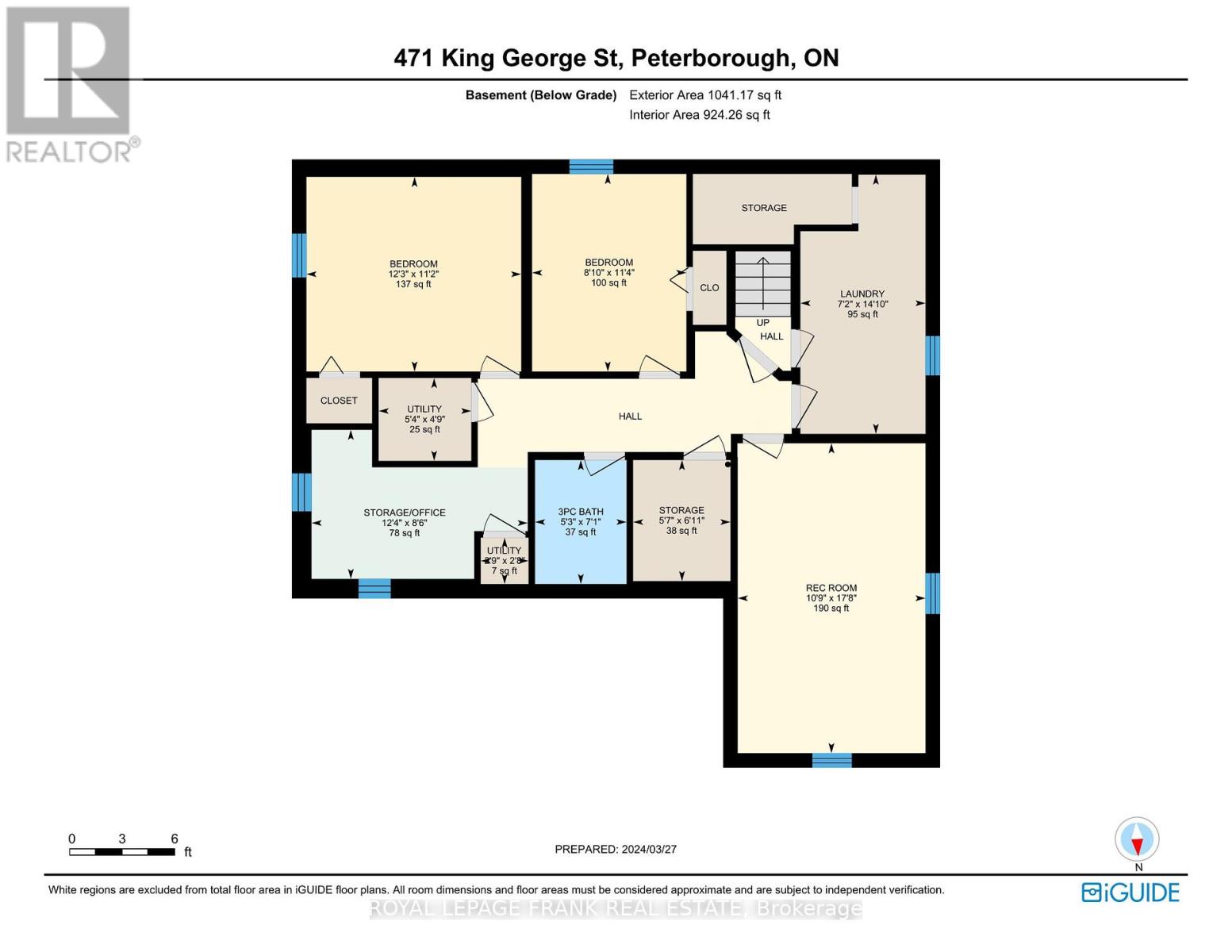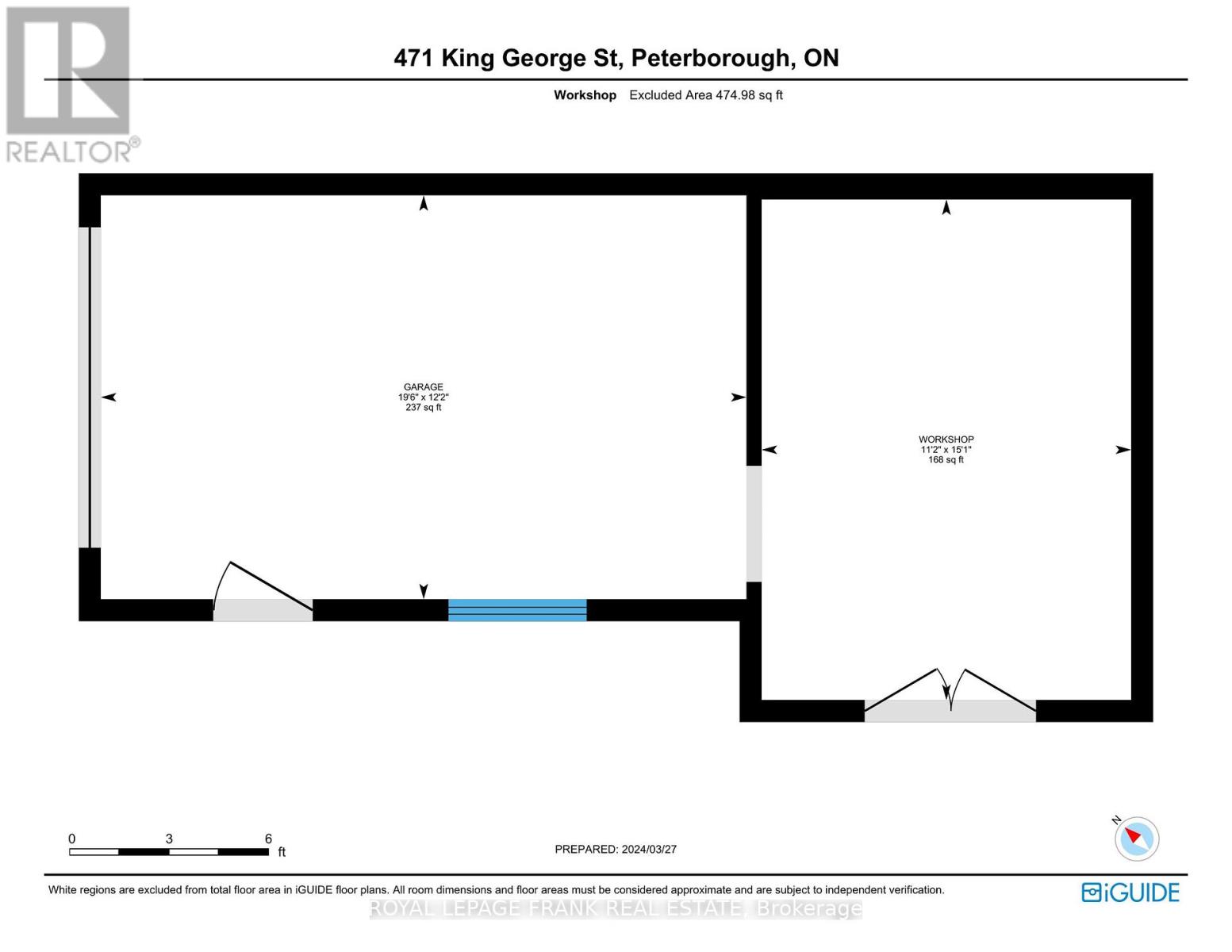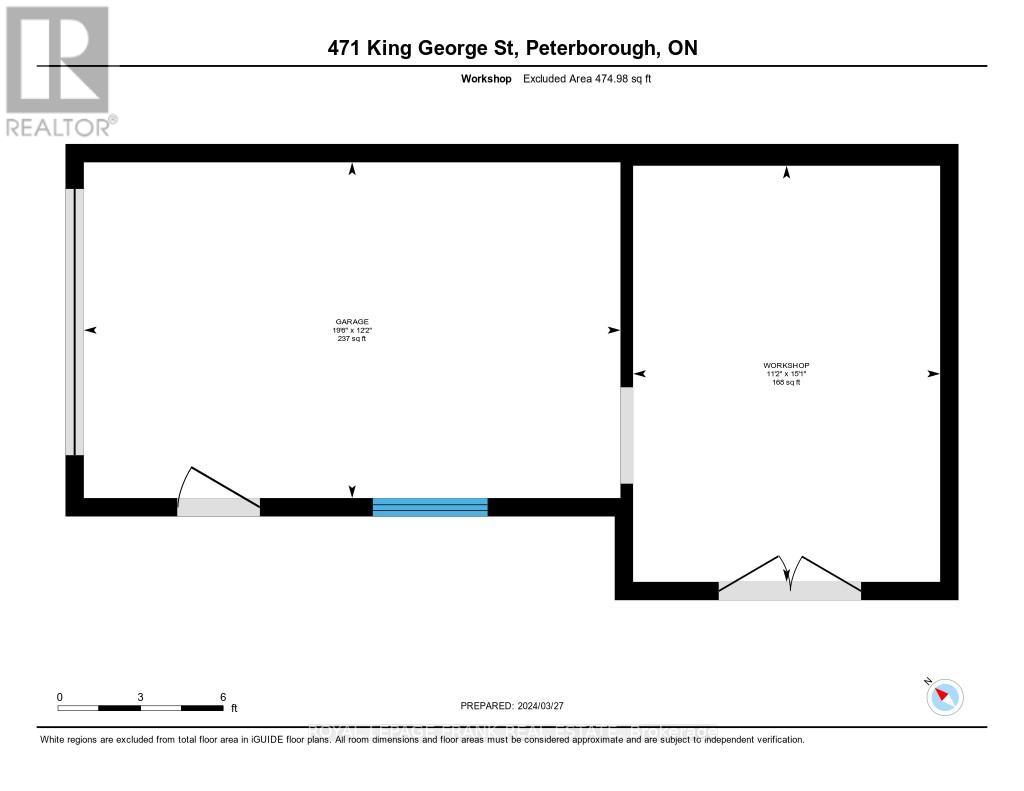471 King George St Peterborough, Ontario K9J 1S2
$630,000
This is great value for a spacious brick bungalow in the quiet south end near Lansdowne Place Mall. It has a fully finished basement, a three-season sunroom and an oversize single garage with a workshop on the back. Larger than most bungalows in the area, this home is 2+2 bedrooms (3rd bedroom up was converted to a dining room) 2 full baths and has gas heat and new central air in 2022. It has a double wide drive to fit 3-4 cars and a flat mostly fenced yard. The kitchen has been updated with newer cabinetry and a gas range. The main floor is open and bright and the home has mostly updated vinyl windows. All major appliances included. Great value in a solid south end home with public bus service on the street. The rec room downstairs is currently being used as a gym. Walking distance to Kenner Collegiate and all the shops on Lansdowne street. Pre-sale inspection available. (id:38847)
Property Details
| MLS® Number | X8178670 |
| Property Type | Single Family |
| Community Name | Otonabee |
| Amenities Near By | Place Of Worship, Public Transit |
| Parking Space Total | 4 |
Building
| Bathroom Total | 2 |
| Bedrooms Above Ground | 2 |
| Bedrooms Below Ground | 2 |
| Bedrooms Total | 4 |
| Architectural Style | Raised Bungalow |
| Basement Development | Finished |
| Basement Features | Separate Entrance |
| Basement Type | N/a (finished) |
| Construction Style Attachment | Detached |
| Cooling Type | Central Air Conditioning |
| Exterior Finish | Brick |
| Heating Fuel | Natural Gas |
| Heating Type | Forced Air |
| Stories Total | 1 |
| Type | House |
Parking
| Detached Garage |
Land
| Acreage | No |
| Land Amenities | Place Of Worship, Public Transit |
| Size Irregular | 60 X 97 Ft |
| Size Total Text | 60 X 97 Ft |
Rooms
| Level | Type | Length | Width | Dimensions |
|---|---|---|---|---|
| Basement | Bedroom | 2.69 m | 3.44 m | 2.69 m x 3.44 m |
| Basement | Bedroom | 3.74 m | 3.39 m | 3.74 m x 3.39 m |
| Basement | Recreational, Games Room | 3.27 m | 5.4 m | 3.27 m x 5.4 m |
| Basement | Other | 3.77 m | 2.6 m | 3.77 m x 2.6 m |
| Basement | Laundry Room | 2.18 m | 4.52 m | 2.18 m x 4.52 m |
| Basement | Utility Room | 1.61 m | 1.44 m | 1.61 m x 1.44 m |
| Main Level | Living Room | 3.45 m | 5.43 m | 3.45 m x 5.43 m |
| Main Level | Dining Room | 3.54 m | 3.03 m | 3.54 m x 3.03 m |
| Main Level | Kitchen | 3.52 m | 4.66 m | 3.52 m x 4.66 m |
| Main Level | Primary Bedroom | 3.59 m | 3.09 m | 3.59 m x 3.09 m |
| Main Level | Bedroom | 3.63 m | 3.02 m | 3.63 m x 3.02 m |
| Main Level | Sunroom | 4.44 m | 3.51 m | 4.44 m x 3.51 m |
Utilities
| Sewer | Installed |
| Natural Gas | Installed |
| Electricity | Installed |
| Cable | Available |
https://www.realtor.ca/real-estate/26677430/471-king-george-st-peterborough-otonabee
Interested?
Contact us for more information
Andrew J Galvin
Broker
www.thegalvinteam.com/
244 Alymer Street N
Peterborough, Ontario K9J 3K6
(705) 748-4056
