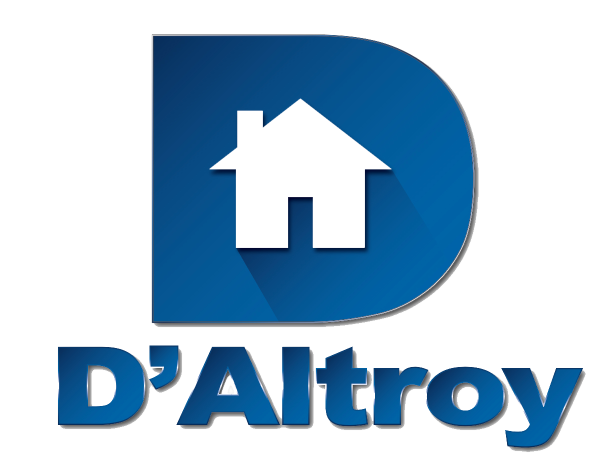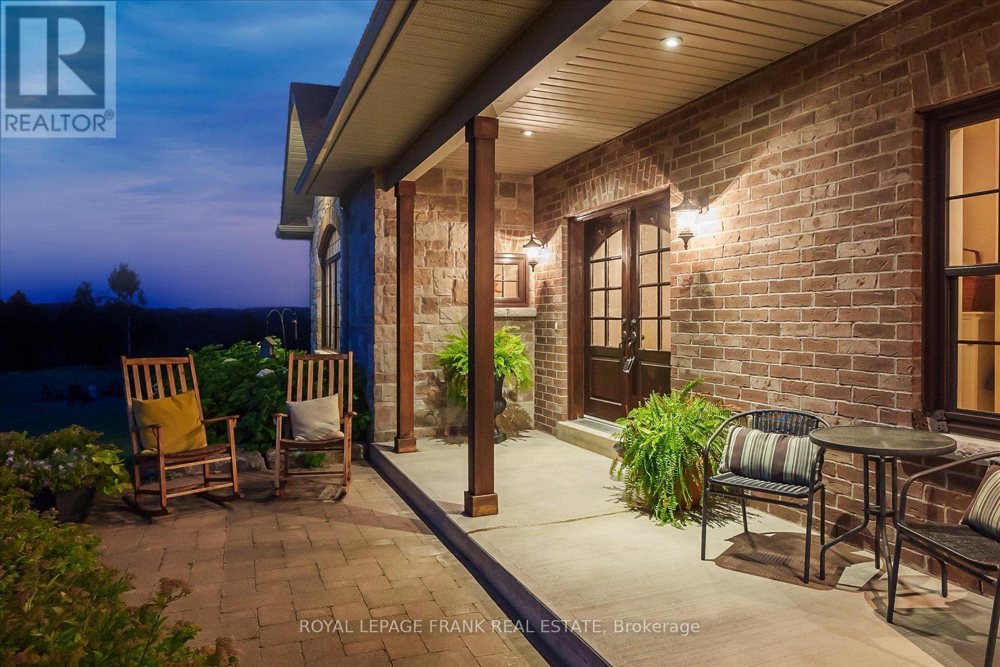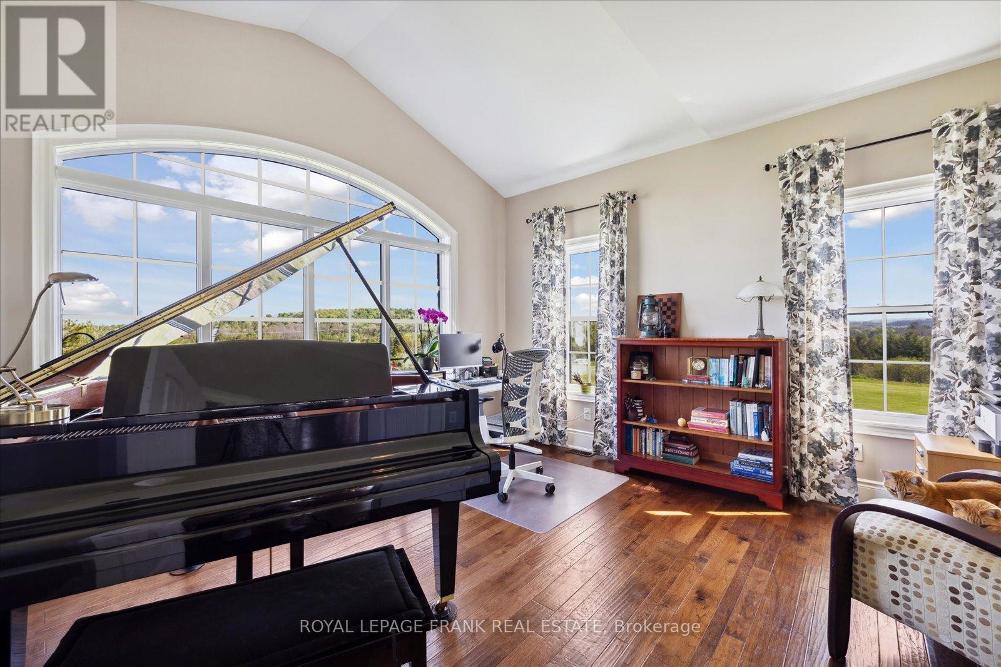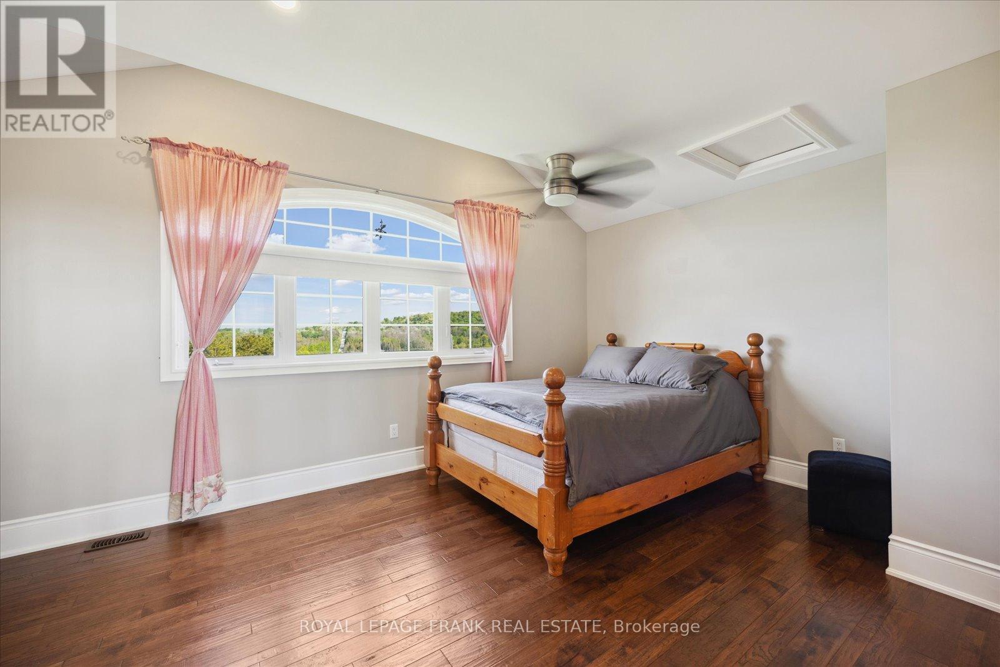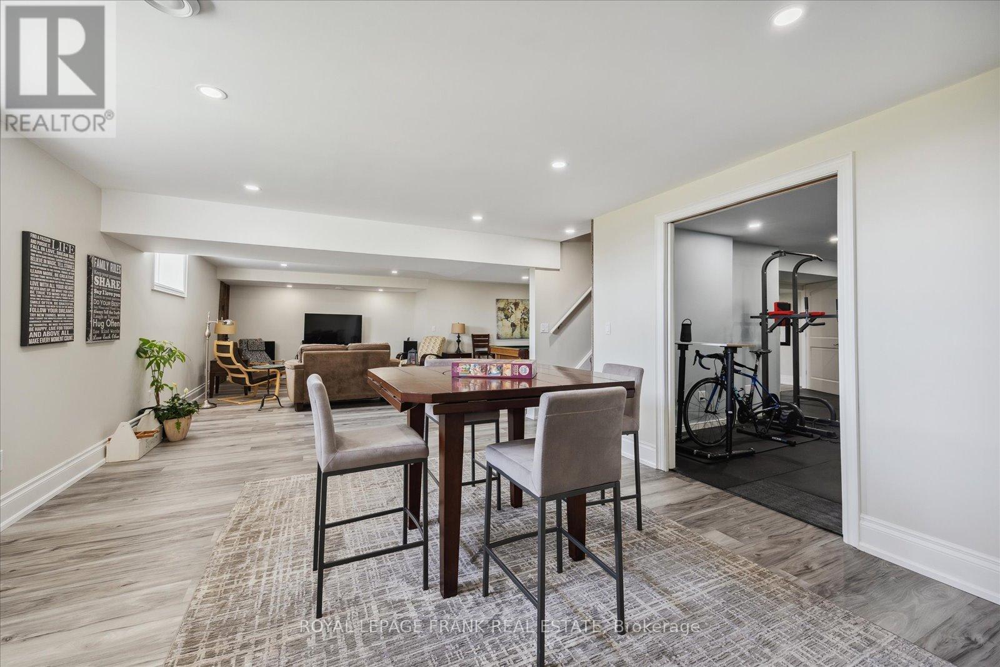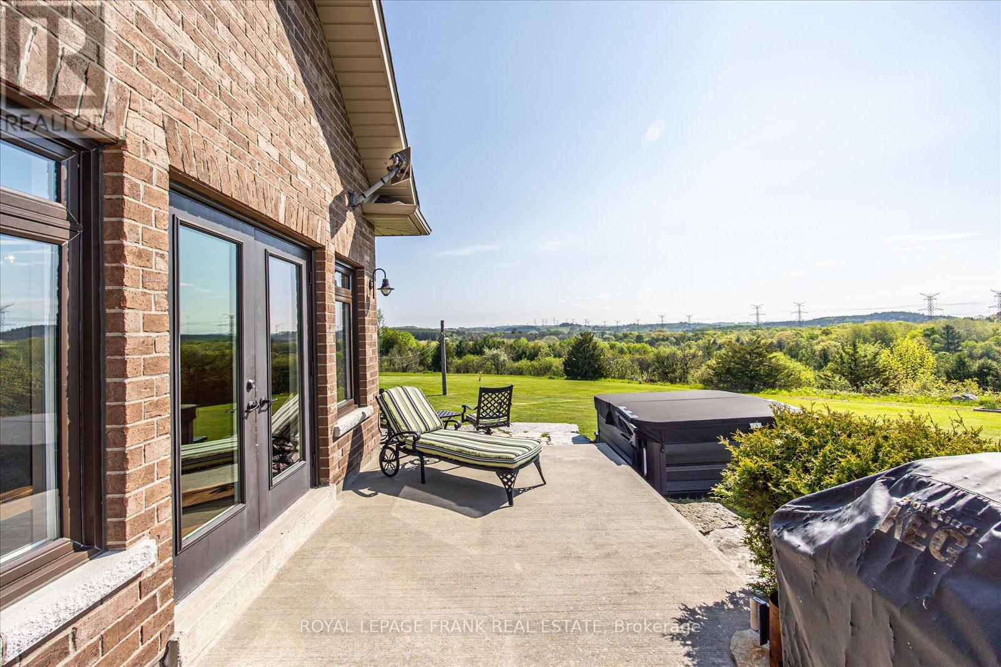5419 6th Line Port Hope, Ontario L1A 3V8
$1,799,900
Welcome to 5419 6th Line, a beautiful custom-built home overlooking the hills of Northumberland. You'll love the open concept kitchen, dining and great rooms with two walk-outs to the patio and a wall of windows with amazing views. The Primary retreat features a large sitting area that also has a walk-out to the patio as well as a huge ensuite with glass shower and a walk-in closet. A bedroom/office and laundry complete the main floor. The second floor features a large bedroom with ensuite and walk-in closet. The basement boasts a massive rec room, a bedroom, two-piece bath, workout room, ample storage and a walk-up to the garage. Beautiful flower beds and rolling lawns with seating areas, a fire pit and a hot tub surround the house. Beyond the lawn are acres of trees with trails for biking and walking. **** EXTRAS **** The oversized two car garage has room for storage and a workshop area and has a propane heater. Submersible well pump 2023, induction cook top 2023. (id:38847)
Property Details
| MLS® Number | X8370006 |
| Property Type | Single Family |
| Community Name | Rural Port Hope |
| Features | Wooded Area, Ravine, Rolling, Partially Cleared, Conservation/green Belt |
| Parking Space Total | 22 |
| View Type | View |
Building
| Bathroom Total | 4 |
| Bedrooms Above Ground | 3 |
| Bedrooms Below Ground | 1 |
| Bedrooms Total | 4 |
| Appliances | Oven - Built-in, Central Vacuum, Dishwasher, Dryer, Hot Tub, Jacuzzi, Oven, Range, Refrigerator, Washer |
| Basement Development | Finished |
| Basement Type | N/a (finished) |
| Construction Style Attachment | Detached |
| Cooling Type | Central Air Conditioning |
| Exterior Finish | Brick, Stone |
| Fireplace Present | Yes |
| Foundation Type | Poured Concrete |
| Heating Fuel | Propane |
| Heating Type | Forced Air |
| Stories Total | 1 |
| Type | House |
Parking
| Attached Garage |
Land
| Acreage | Yes |
| Sewer | Septic System |
| Size Irregular | 1351.32 X 1598.4 Ft ; Rear Property Line Irregular |
| Size Total Text | 1351.32 X 1598.4 Ft ; Rear Property Line Irregular|25 - 50 Acres |
Rooms
| Level | Type | Length | Width | Dimensions |
|---|---|---|---|---|
| Second Level | Bedroom 3 | 4.62 m | 4.4 m | 4.62 m x 4.4 m |
| Basement | Recreational, Games Room | 12.33 m | 11.07 m | 12.33 m x 11.07 m |
| Basement | Other | 6.54 m | 4.72 m | 6.54 m x 4.72 m |
| Basement | Bedroom 4 | 5.09 m | 4.44 m | 5.09 m x 4.44 m |
| Main Level | Foyer | 4.65 m | 3.82 m | 4.65 m x 3.82 m |
| Main Level | Kitchen | 5.46 m | 4.19 m | 5.46 m x 4.19 m |
| Main Level | Dining Room | 4.39 m | 3 m | 4.39 m x 3 m |
| Main Level | Great Room | 6.54 m | 4.82 m | 6.54 m x 4.82 m |
| Main Level | Bedroom 2 | 4.1 m | 3.17 m | 4.1 m x 3.17 m |
| Main Level | Laundry Room | 5.1 m | 4.66 m | 5.1 m x 4.66 m |
| Main Level | Primary Bedroom | 5.2 m | 4.37 m | 5.2 m x 4.37 m |
https://www.realtor.ca/real-estate/26940139/5419-6th-line-port-hope-rural-port-hope
Contact Us
Contact us for more information

Graham Wilson
Broker
38 Brock Street West
Uxbridge, Ontario L9P 1P3
(905) 852-3050
(905) 852-9039

