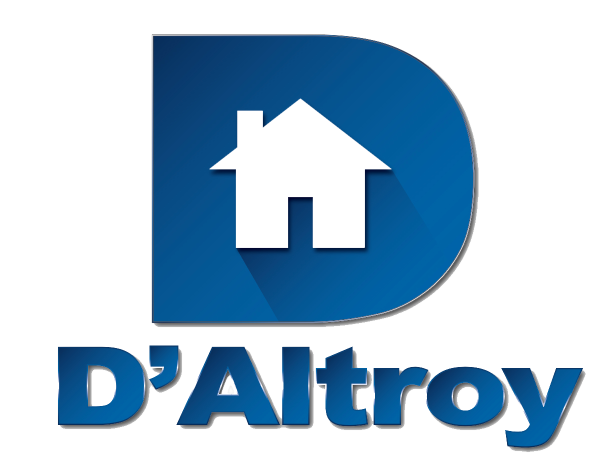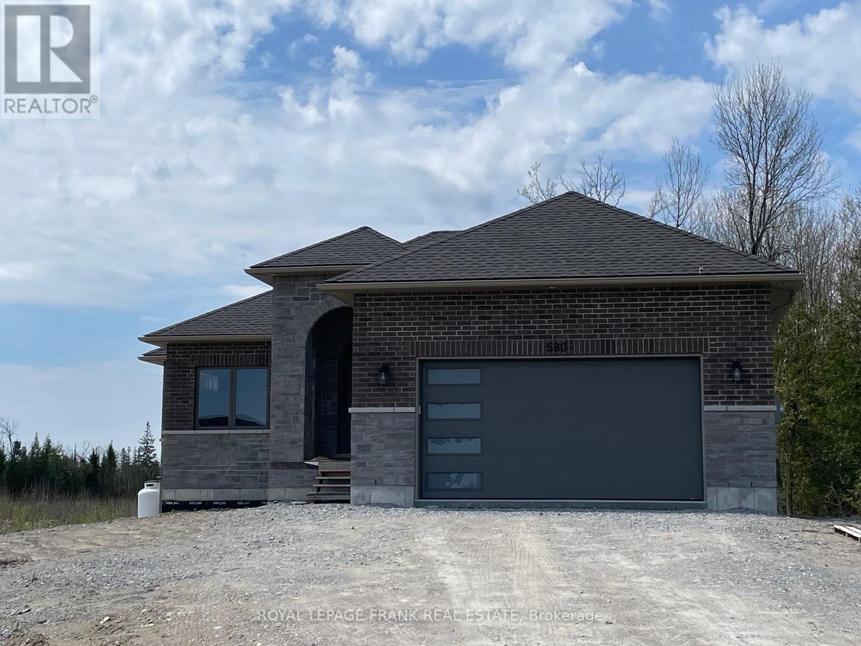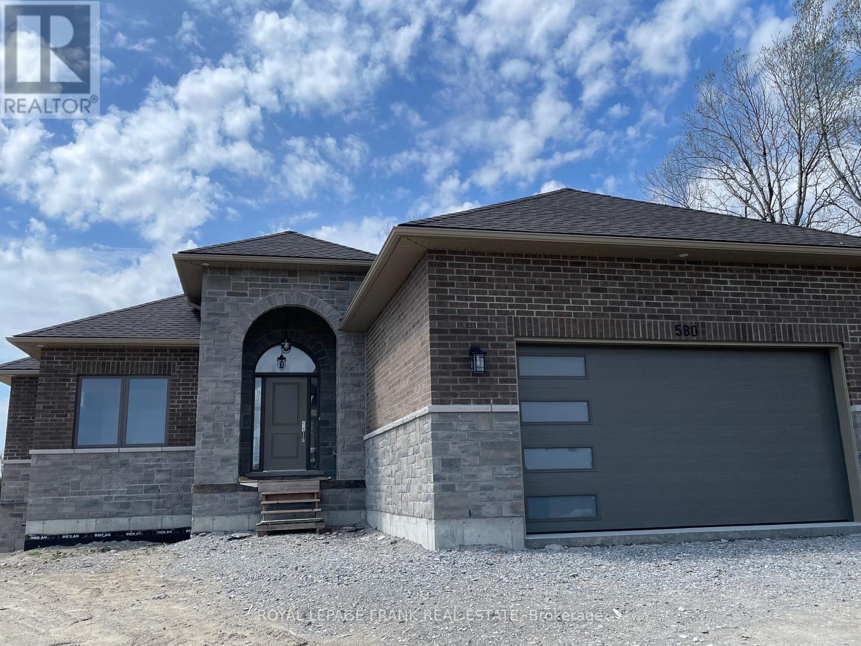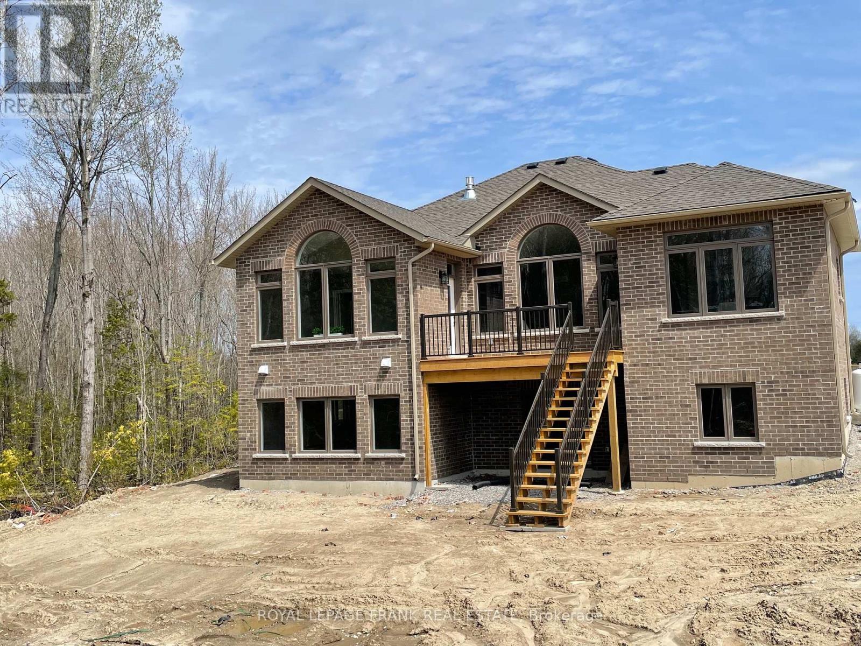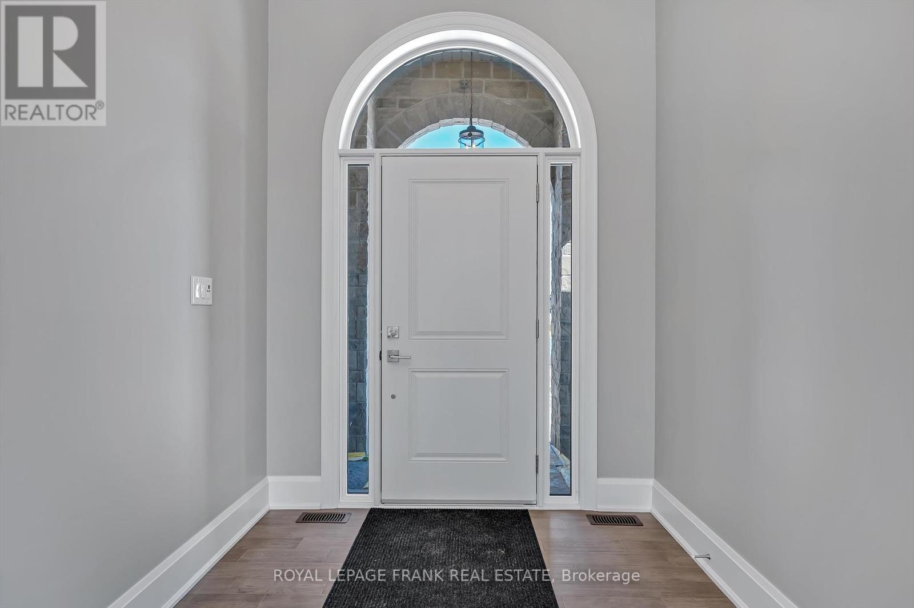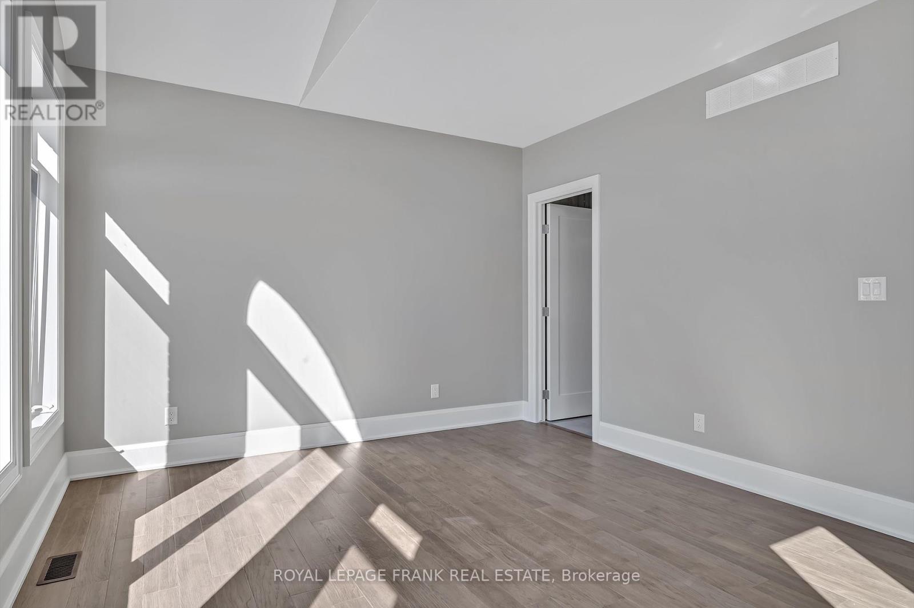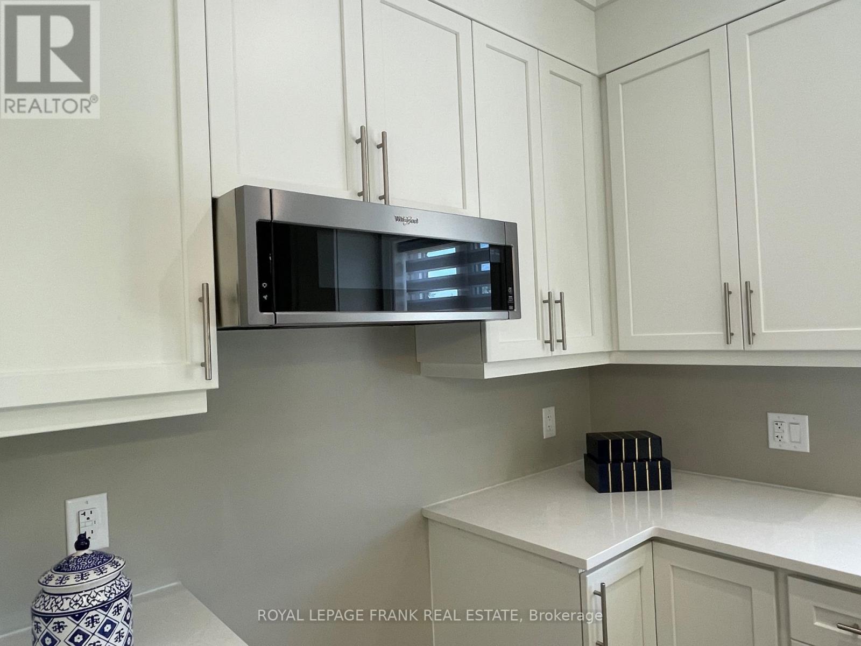580 Patterson Road Kawartha Lakes, Ontario K0M 1N0
$1,349,000Maintenance, Parcel of Tied Land
$66 Monthly
Maintenance, Parcel of Tied Land
$66 MonthlyOPEN HOUSE SATURDAY & SUNDAY 11AM-1PM. Presenting The Woodman - 1871sq.ft. with full walkout basement. Immerse yourself in the harmonious marriage of natural beauty and architectural brilliance this Model Offers. Savor the open concept kitchen, adorned with a breakfast bar and dinette with side walkout to deck overlooking the expansive forest. Enjoy the 160' dock on Sturgeon Lake, part of the Trent Severn Waterway. **** EXTRAS **** The Woodman offers Primary Bedroom with walk out to deck, Ensuite, and walk in closet. This Model is ready now! Many Models available. (id:38847)
Open House
This property has open houses!
11:00 am
Ends at:1:00 pm
11:00 am
Ends at:1:00 pm
Property Details
| MLS® Number | X7354256 |
| Property Type | Single Family |
| Community Name | Rural Verulam |
| Community Features | School Bus |
| Features | Wooded Area |
| Parking Space Total | 6 |
| Structure | Dock |
Building
| Bathroom Total | 2 |
| Bedrooms Above Ground | 3 |
| Bedrooms Total | 3 |
| Architectural Style | Bungalow |
| Basement Development | Unfinished |
| Basement Features | Walk Out |
| Basement Type | N/a (unfinished) |
| Construction Style Attachment | Detached |
| Cooling Type | Central Air Conditioning |
| Exterior Finish | Brick, Stone |
| Fireplace Present | Yes |
| Heating Fuel | Propane |
| Heating Type | Forced Air |
| Stories Total | 1 |
| Type | House |
Parking
| Attached Garage |
Land
| Access Type | Year-round Access |
| Acreage | No |
| Sewer | Septic System |
| Size Irregular | 237.74 X 384 Ft ; 208x98x384x215 |
| Size Total Text | 237.74 X 384 Ft ; 208x98x384x215|1/2 - 1.99 Acres |
Rooms
| Level | Type | Length | Width | Dimensions |
|---|---|---|---|---|
| Basement | Other | Measurements not available | ||
| Main Level | Great Room | 5.14 m | 5.49 m | 5.14 m x 5.49 m |
| Main Level | Kitchen | 3.89 m | 3.05 m | 3.89 m x 3.05 m |
| Main Level | Dining Room | 3.81 m | 3.35 m | 3.81 m x 3.35 m |
| Main Level | Primary Bedroom | 4.88 m | 3.96 m | 4.88 m x 3.96 m |
| Main Level | Bedroom | 3.35 m | 3.51 m | 3.35 m x 3.51 m |
| Main Level | Bedroom | 3.35 m | 3.58 m | 3.35 m x 3.58 m |
| Main Level | Bathroom | Measurements not available | ||
| Main Level | Bathroom | 2.7 m | 3.55 m | 2.7 m x 3.55 m |
Utilities
| DSL* | Available |
https://www.realtor.ca/real-estate/26354645/580-patterson-road-kawartha-lakes-rural-verulam
Contact Us
Contact us for more information
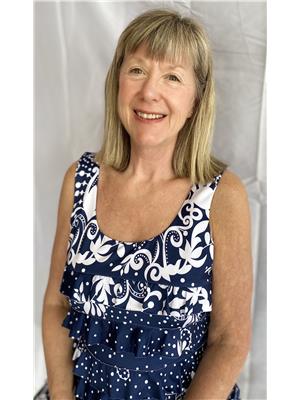
Sherry Wilson
Broker
www.wilsonway.ca/
89 Bolton St. Box 280
Bobcaygeon, Ontario K0M 1A0
(705) 738-2327
(705) 738-5478
www.royallepage.ca/bobcaygeon
Jeff Wilson
Salesperson
244 Alymer Street N
Peterborough, Ontario K9J 3K6
(705) 748-4056

