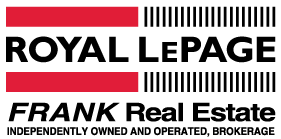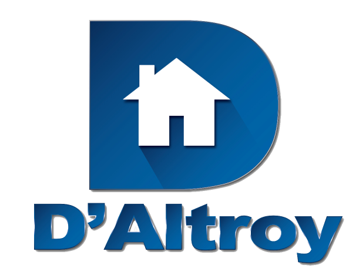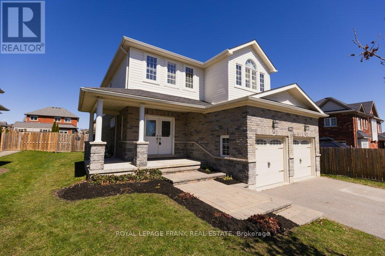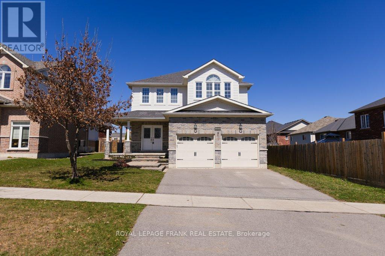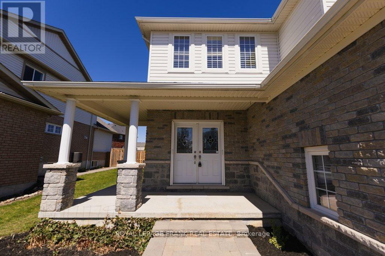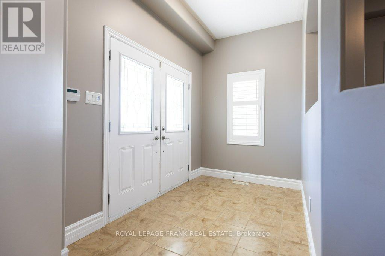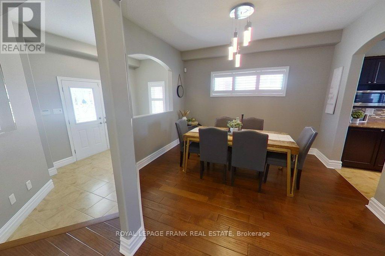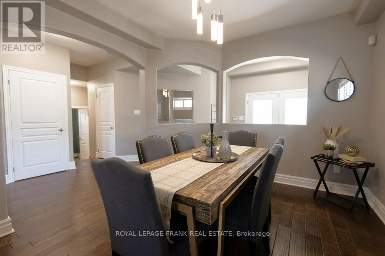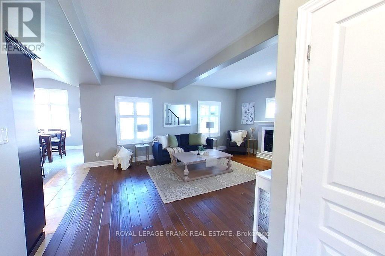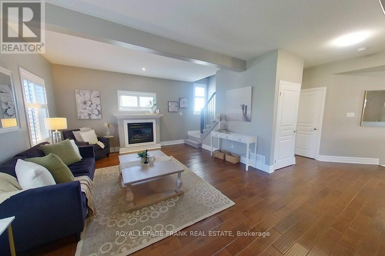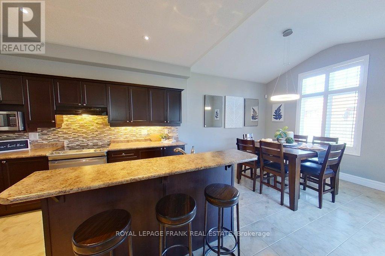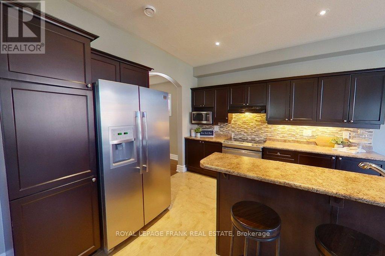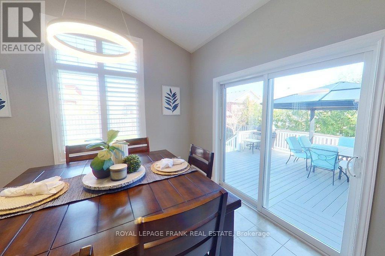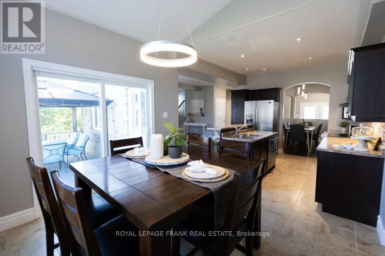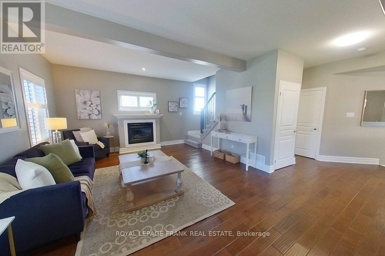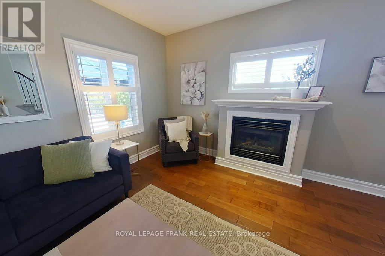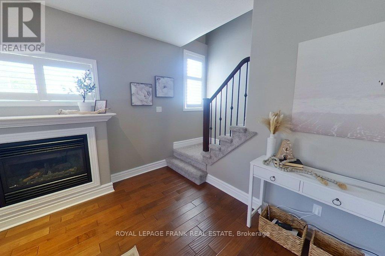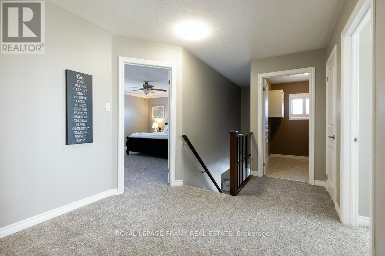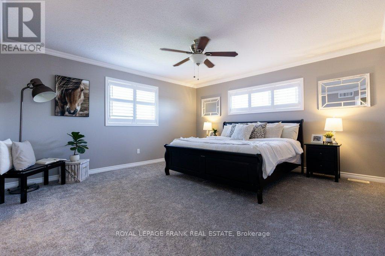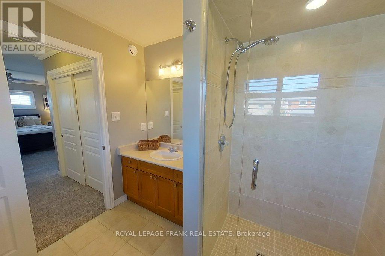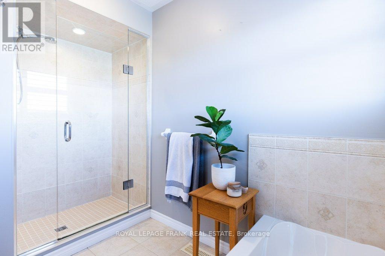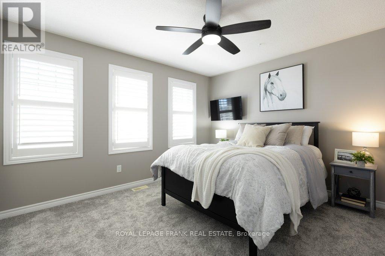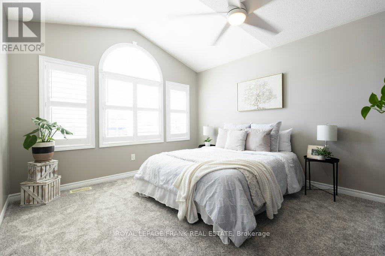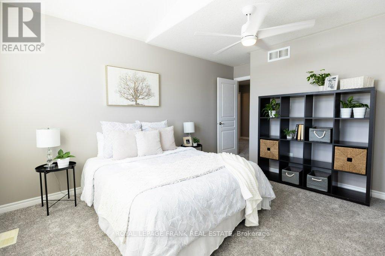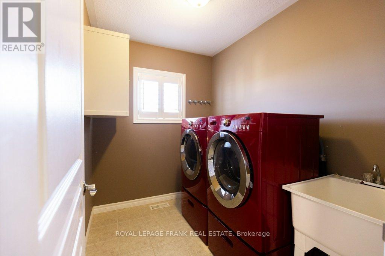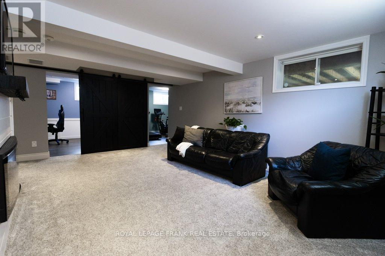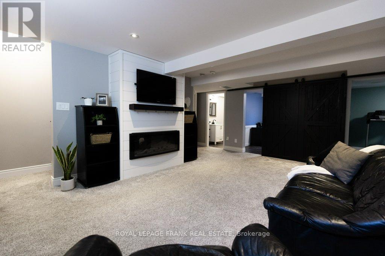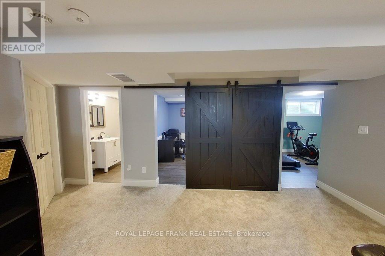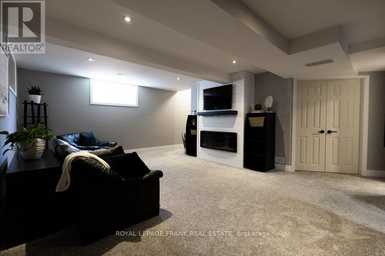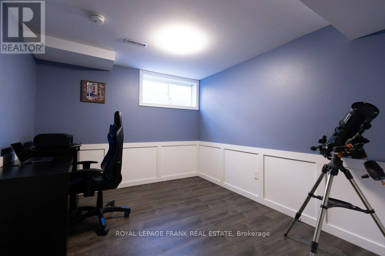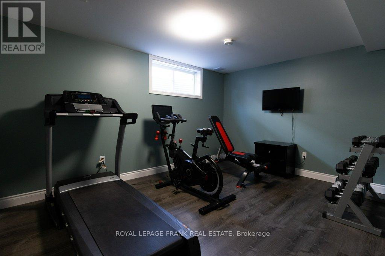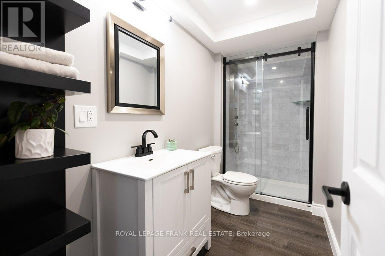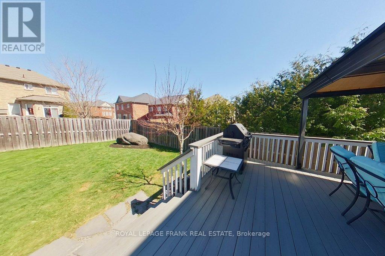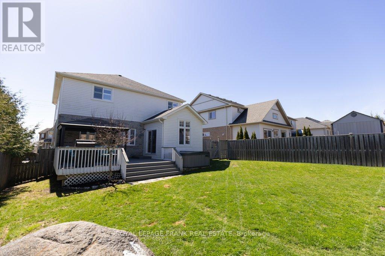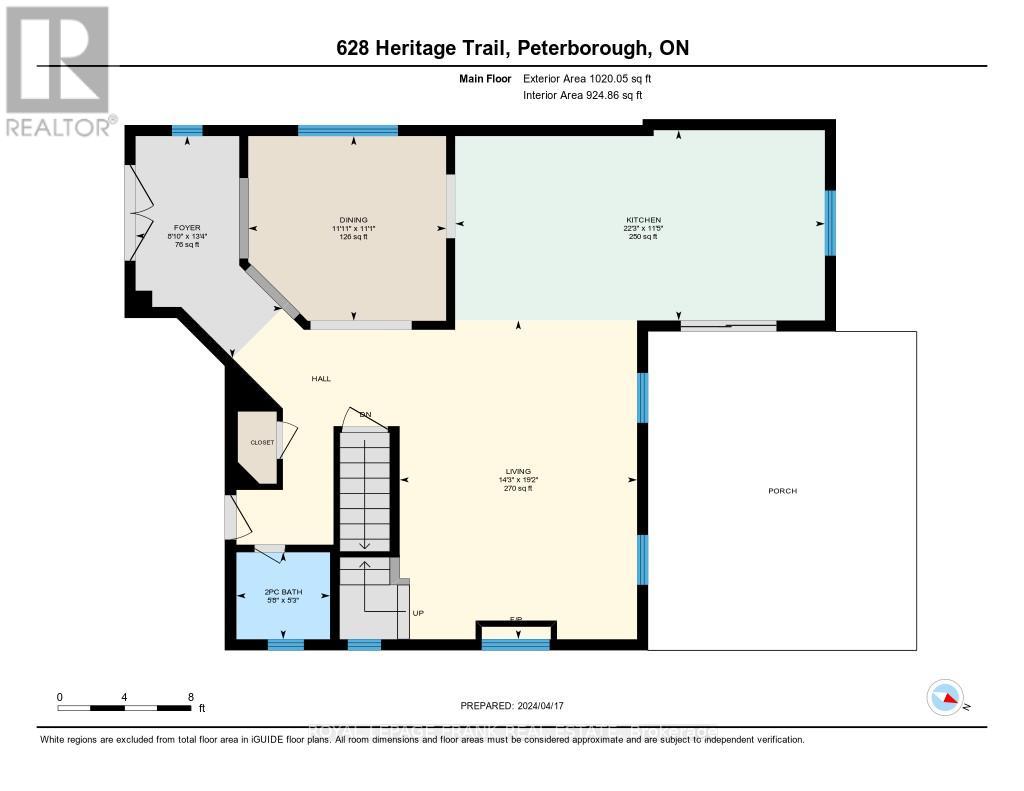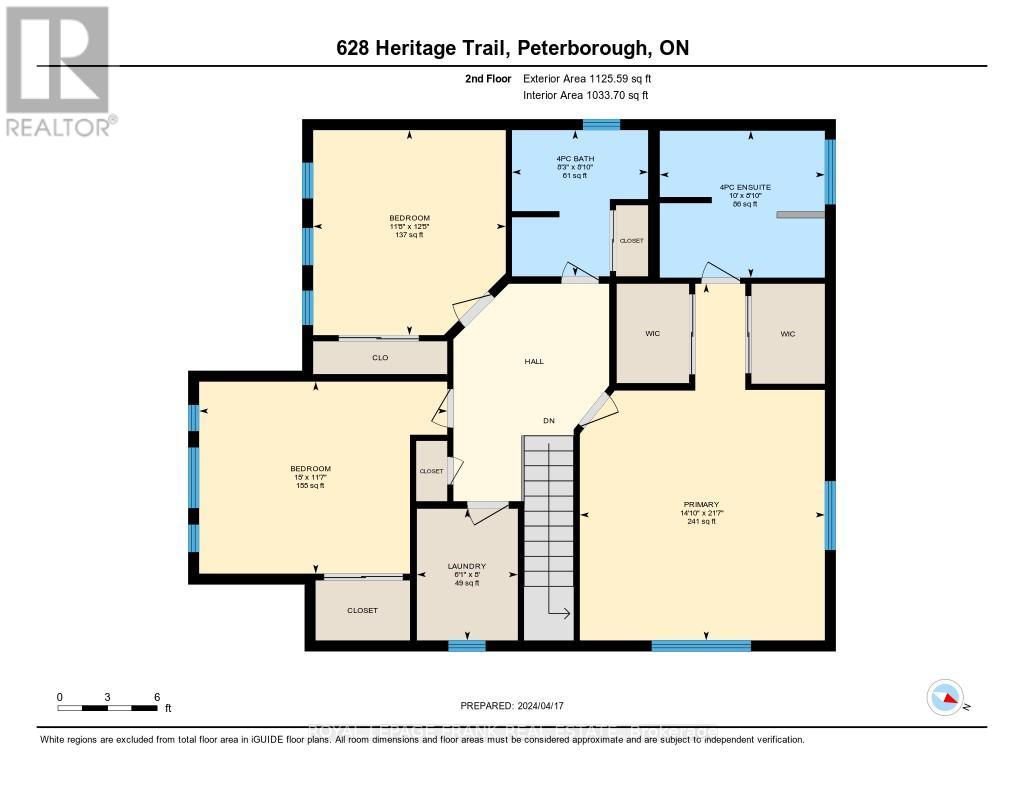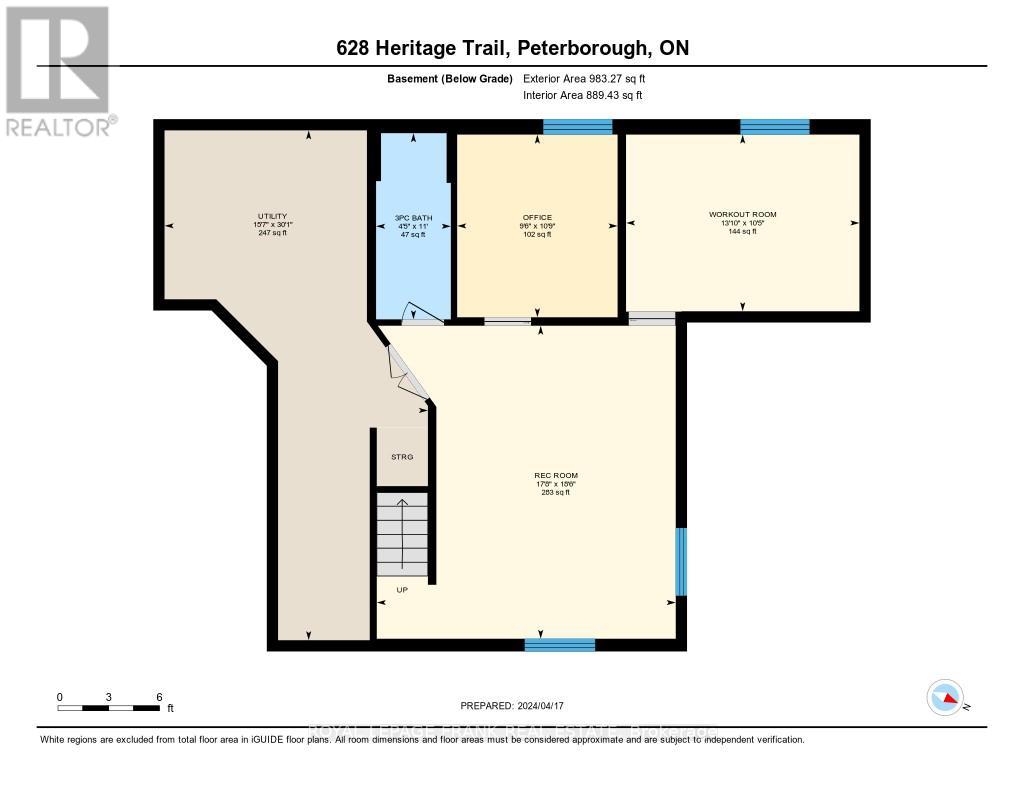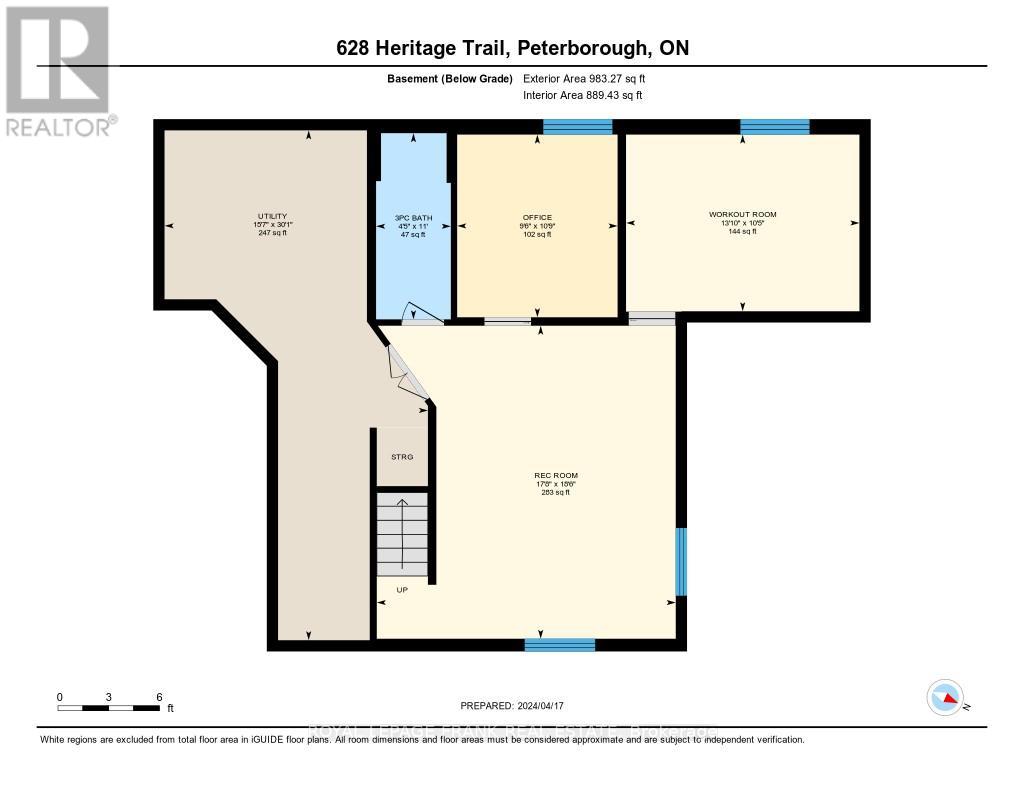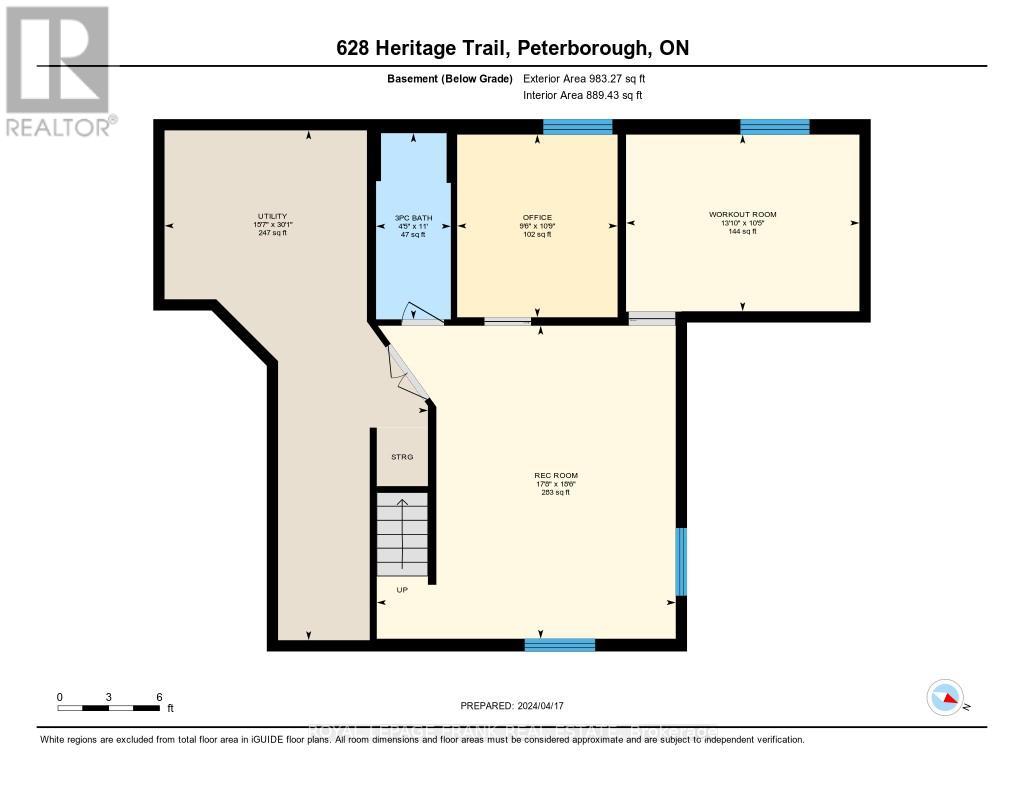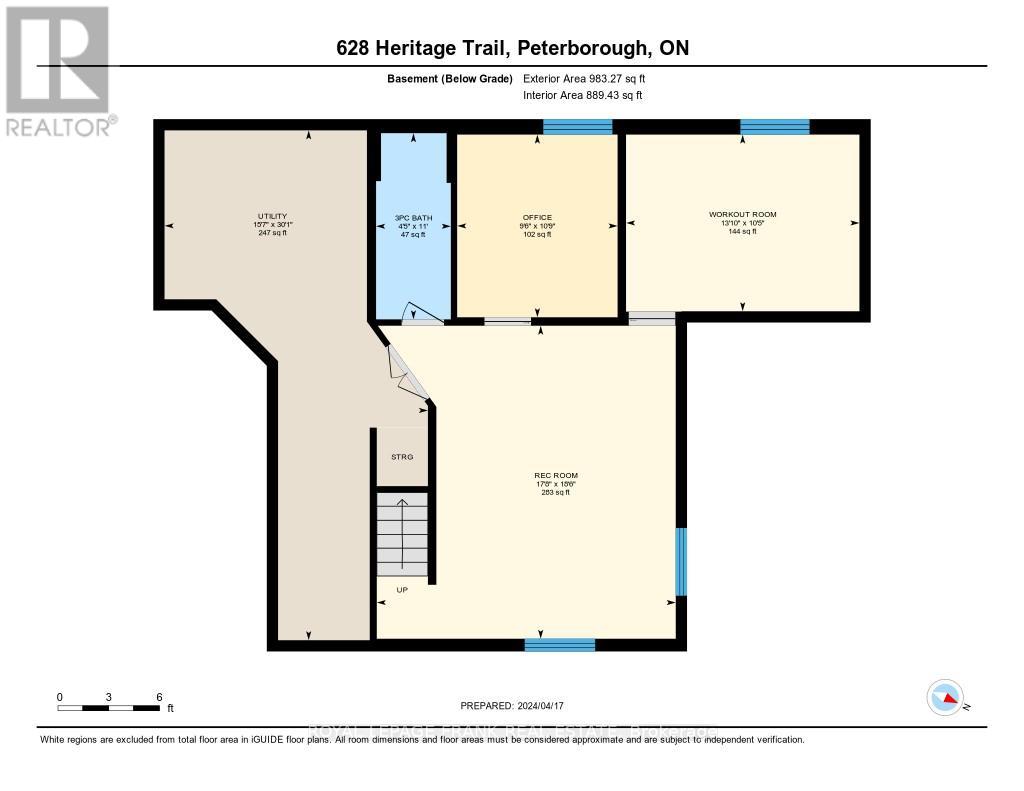628 Heritage Tr Peterborough, Ontario K9L 0A7
$899,000
Welcome to this meticulously maintained two-storey home located in the highly sought-after Heritage Park neighbourhood of Peterborough's North end. With 3+2 bedrooms, a double car garage, and recent upgrades such as new hardwood floors, new upstairs carpet and fresh interior paint, this residence offers both style and functionality. Step outside to the back deck and enjoy the large fenced-in backyard. The basement features a versatile layout with an exercise room and office that can easily be transformed into additional bedrooms and a newly renovated modern bathroom. Positioned in a desirable neighbourhood, this property showcases sophistication, style, and endless potential for discerning buyers seeking refined living spaces. A Pre-List Home Inspection is available on request. (id:38847)
Property Details
| MLS® Number | X8245986 |
| Property Type | Single Family |
| Community Name | Northcrest |
| Amenities Near By | Park |
| Community Features | School Bus |
| Features | Level Lot |
| Parking Space Total | 4 |
Building
| Bathroom Total | 4 |
| Bedrooms Above Ground | 3 |
| Bedrooms Below Ground | 2 |
| Bedrooms Total | 5 |
| Basement Development | Finished |
| Basement Type | Full (finished) |
| Construction Style Attachment | Detached |
| Cooling Type | Central Air Conditioning |
| Exterior Finish | Brick, Vinyl Siding |
| Fireplace Present | Yes |
| Heating Fuel | Natural Gas |
| Heating Type | Forced Air |
| Stories Total | 2 |
| Type | House |
Parking
| Attached Garage |
Land
| Acreage | No |
| Land Amenities | Park |
| Size Irregular | 50.38 X 114.86 Ft |
| Size Total Text | 50.38 X 114.86 Ft |
Rooms
| Level | Type | Length | Width | Dimensions |
|---|---|---|---|---|
| Second Level | Primary Bedroom | 6.57 m | 4.52 m | 6.57 m x 4.52 m |
| Second Level | Bedroom 2 | 3.78 m | 3.55 m | 3.78 m x 3.55 m |
| Second Level | Bedroom 3 | 3.54 m | 4.57 m | 3.54 m x 4.57 m |
| Second Level | Laundry Room | 2.43 m | 1.86 m | 2.43 m x 1.86 m |
| Basement | Recreational, Games Room | 5.64 m | 5.39 m | 5.64 m x 5.39 m |
| Basement | Bedroom | 3.29 m | 2.89 m | 3.29 m x 2.89 m |
| Basement | Bedroom | 3.18 m | 4.2 m | 3.18 m x 4.2 m |
| Basement | Utility Room | 9.18 m | 4.74 m | 9.18 m x 4.74 m |
| Main Level | Kitchen | 3.49 m | 6.78 m | 3.49 m x 6.78 m |
| Main Level | Living Room | 5.84 m | 4.35 m | 5.84 m x 4.35 m |
| Main Level | Dining Room | 3.39 m | 3.63 m | 3.39 m x 3.63 m |
| Main Level | Foyer | 4.07 m | 2.69 m | 4.07 m x 2.69 m |
https://www.realtor.ca/real-estate/26767846/628-heritage-tr-peterborough-northcrest
Interested?
Contact us for more information
Tom Sangster
Salesperson
https://www.peterboroughwaterfront.com/
https://www.facebook.com/tomsangsterRLP/
https://twitter.com/TomSangsterRLP
https://www.linkedin.com/in/tom-sangster-578a8818/

244 Alymer Street N
Peterborough, Ontario K9J 3K6
(705) 748-4056
