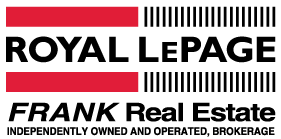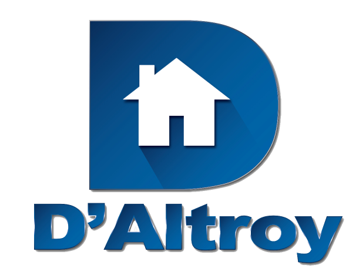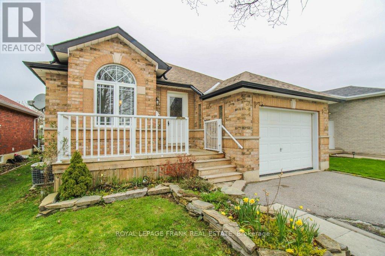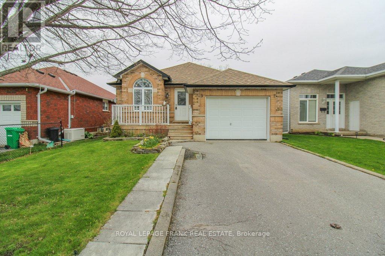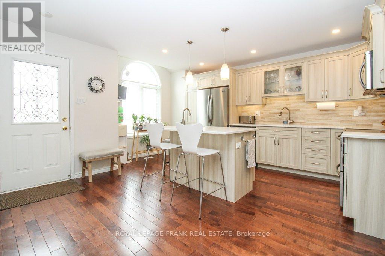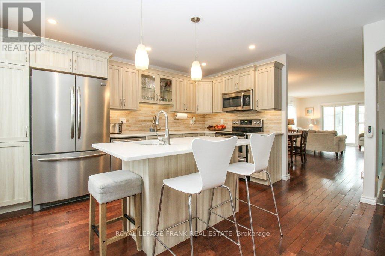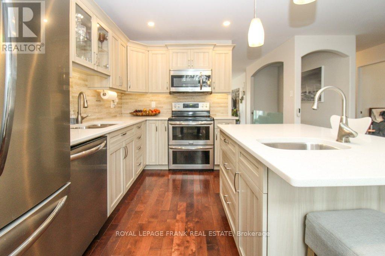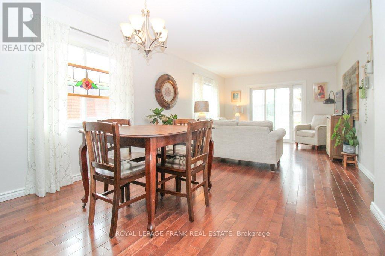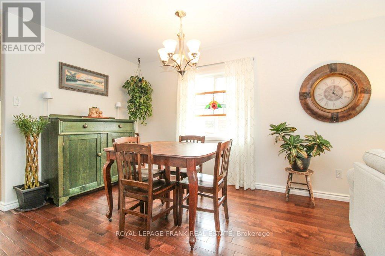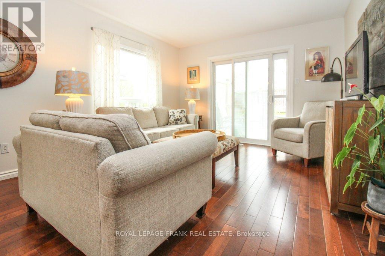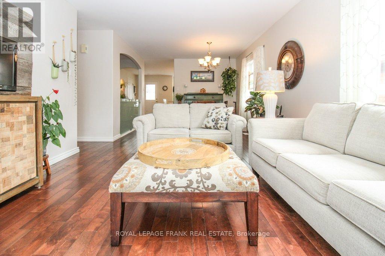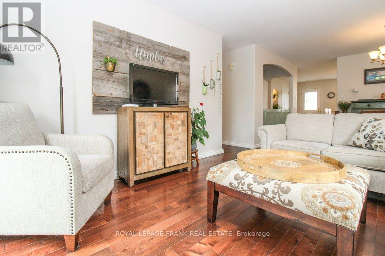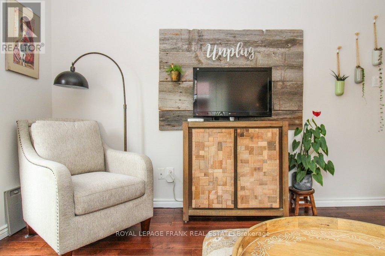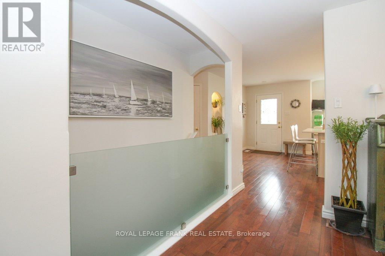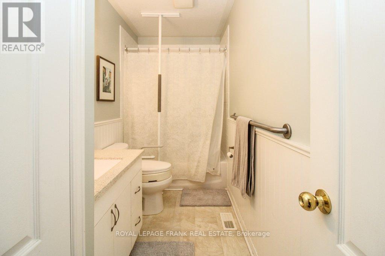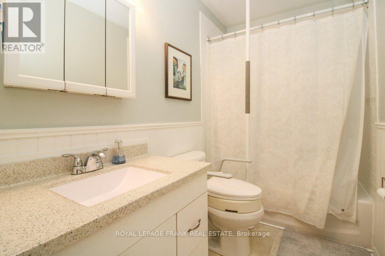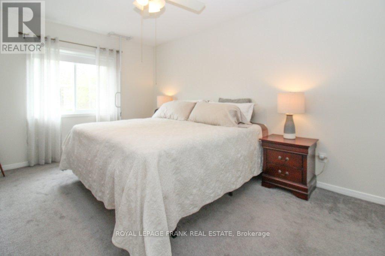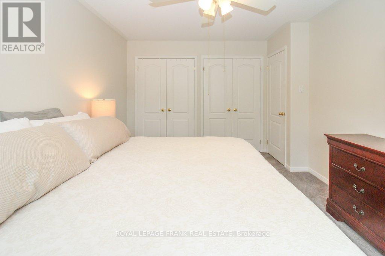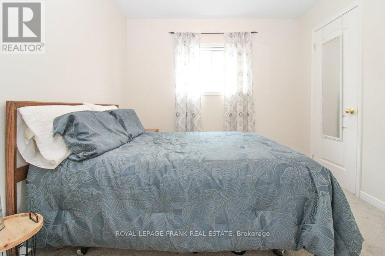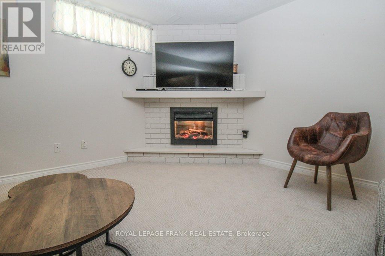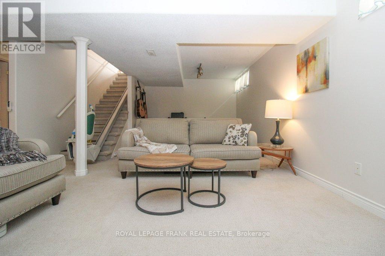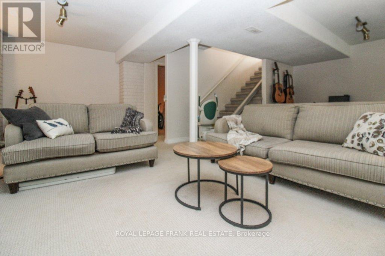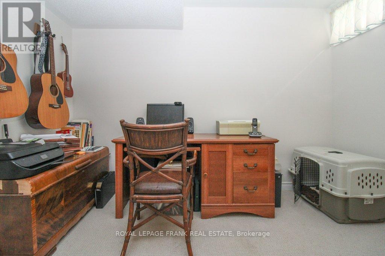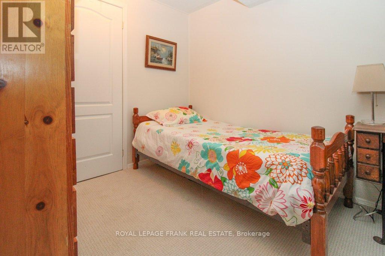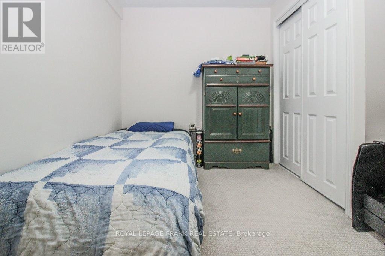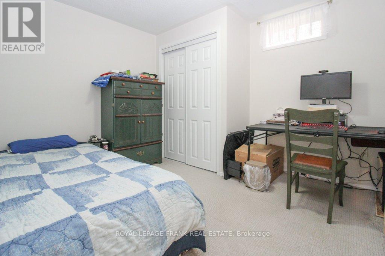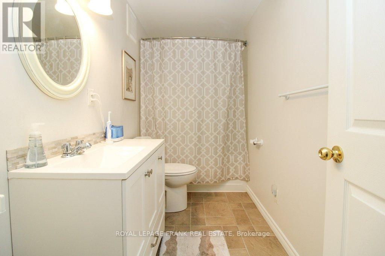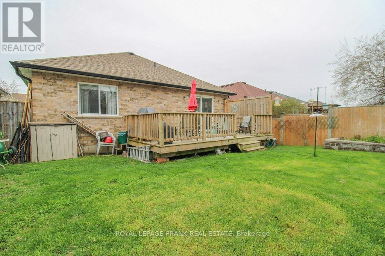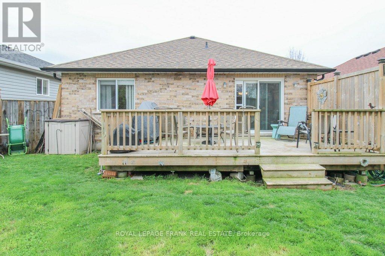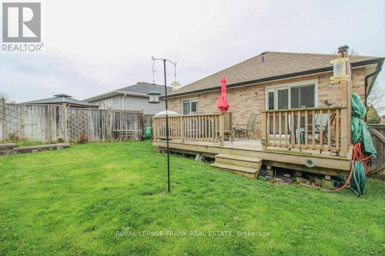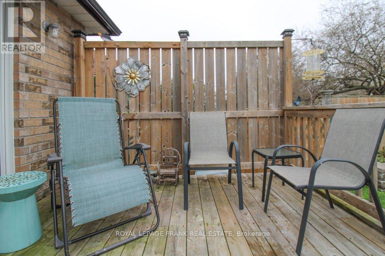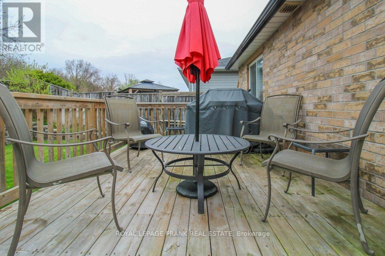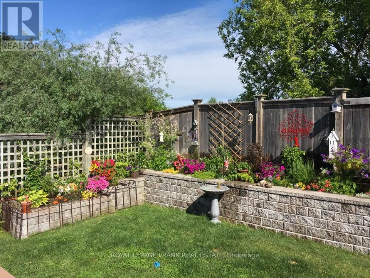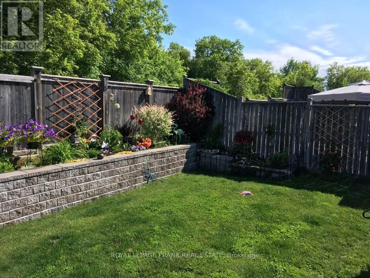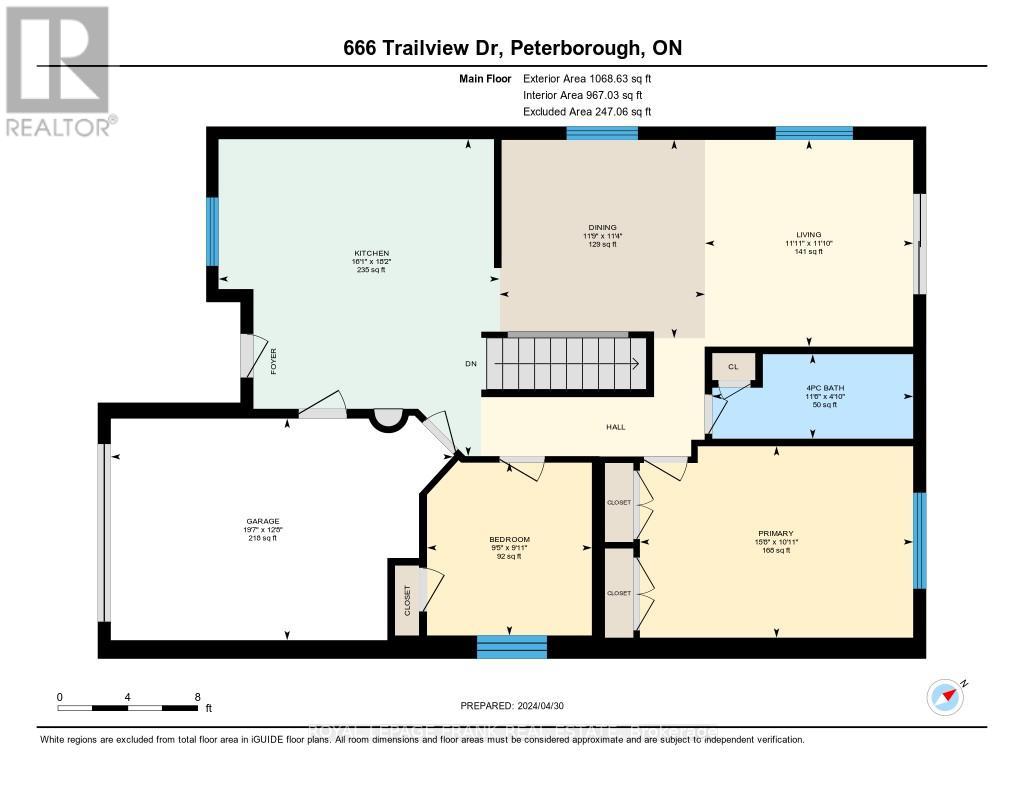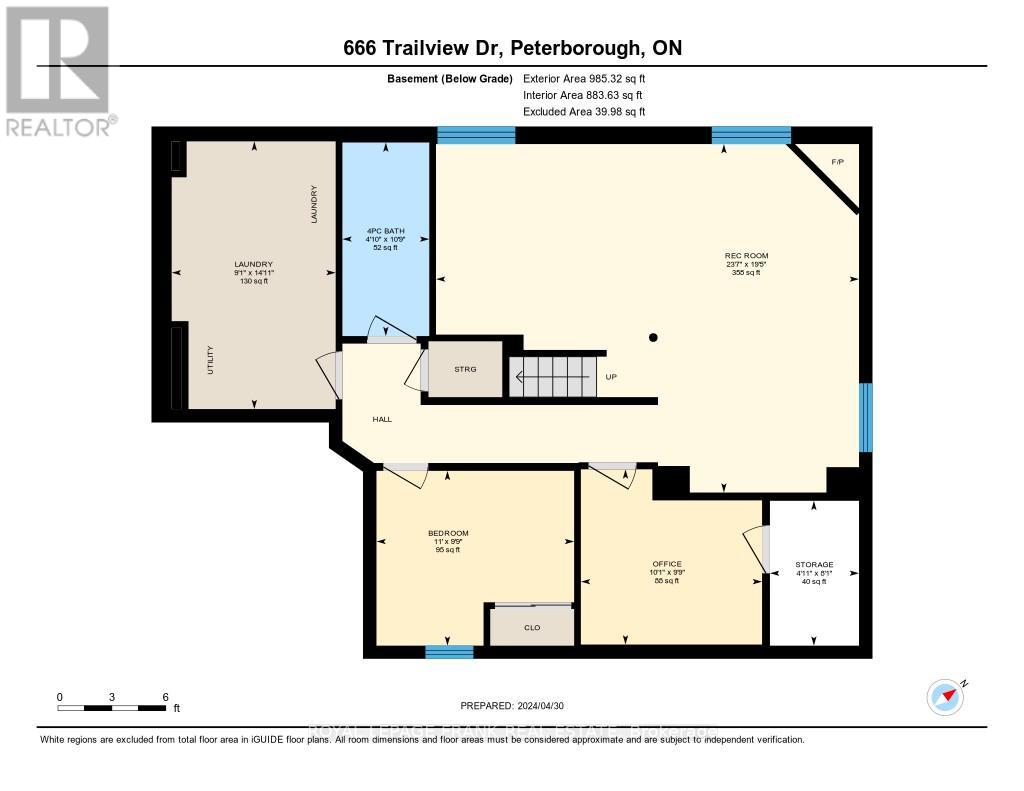666 Trailview Dr Peterborough, Ontario K9J 8P1
$629,900
Welcome home to this conveniently located, exceptionally well maintained and updated bungalow. The kitchen has been completely upgraded with new cabinets, large panty, island and quartz countertops. Newer stainless steel appliances, second prep sink and backsplash. Hardwood floors throughout the main living space, two main floor bedrooms and full bath. Enjoy access to the landscaped and fenced yard with deck and no neighbors behind. Lower level provides a comfortable family room with a fireplace, another full bath, bedroom, office and ample storage space. Attached single car garage with direct access into the house. Paul Galvin Home Inspection report available. (id:38847)
Property Details
| MLS® Number | X8312020 |
| Property Type | Single Family |
| Community Name | Ashburnham |
| Amenities Near By | Hospital, Park, Place Of Worship, Public Transit |
| Community Features | School Bus |
| Parking Space Total | 4 |
Building
| Bathroom Total | 2 |
| Bedrooms Above Ground | 2 |
| Bedrooms Below Ground | 1 |
| Bedrooms Total | 3 |
| Architectural Style | Bungalow |
| Basement Development | Finished |
| Basement Type | N/a (finished) |
| Construction Style Attachment | Detached |
| Cooling Type | Central Air Conditioning |
| Exterior Finish | Brick |
| Fireplace Present | Yes |
| Heating Fuel | Natural Gas |
| Heating Type | Forced Air |
| Stories Total | 1 |
| Type | House |
Parking
| Attached Garage |
Land
| Acreage | No |
| Land Amenities | Hospital, Park, Place Of Worship, Public Transit |
| Size Irregular | 39 X 100 Ft |
| Size Total Text | 39 X 100 Ft |
Rooms
| Level | Type | Length | Width | Dimensions |
|---|---|---|---|---|
| Basement | Recreational, Games Room | 5.91 m | 7.18 m | 5.91 m x 7.18 m |
| Basement | Bedroom | 2.97 m | 3.35 m | 2.97 m x 3.35 m |
| Basement | Bathroom | 3.28 m | 1.47 m | 3.28 m x 1.47 m |
| Basement | Office | 2.97 m | 3.07 m | 2.97 m x 3.07 m |
| Basement | Laundry Room | 4.54 m | 2.78 m | 4.54 m x 2.78 m |
| Basement | Other | 2.46 m | 1.51 m | 2.46 m x 1.51 m |
| Main Level | Living Room | 3.61 m | 3.63 m | 3.61 m x 3.63 m |
| Main Level | Dining Room | 3.46 m | 3.59 m | 3.46 m x 3.59 m |
| Main Level | Kitchen | 5.53 m | 4.9 m | 5.53 m x 4.9 m |
| Main Level | Primary Bedroom | 3.34 m | 4.77 m | 3.34 m x 4.77 m |
| Main Level | Bedroom | 3.02 m | 2.88 m | 3.02 m x 2.88 m |
| Main Level | Bathroom | 1.47 m | 3.51 m | 1.47 m x 3.51 m |
Utilities
| Sewer | Installed |
| Natural Gas | Installed |
| Electricity | Installed |
| Cable | Available |
https://www.realtor.ca/real-estate/26856271/666-trailview-dr-peterborough-ashburnham
Interested?
Contact us for more information
Kate Kidd
Salesperson

244 Alymer Street N
Peterborough, Ontario K9J 3K6
(705) 748-4056
