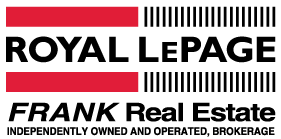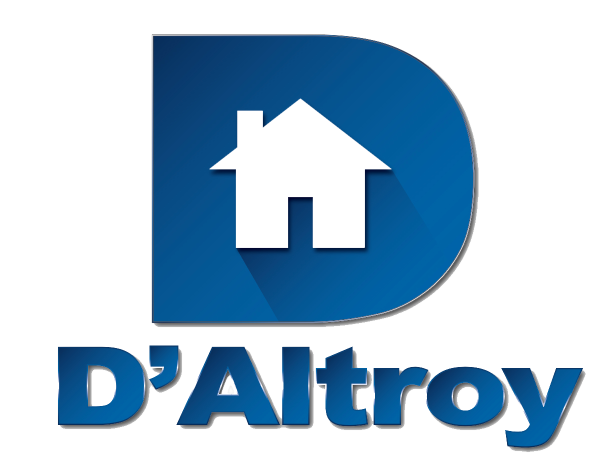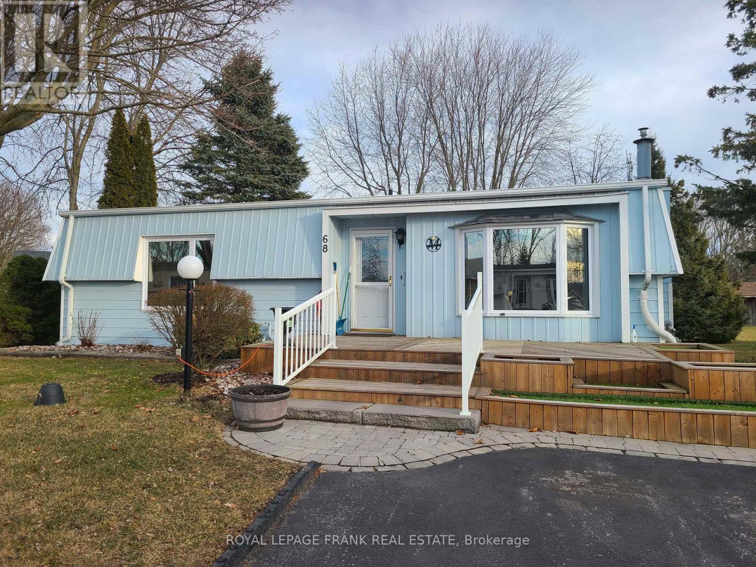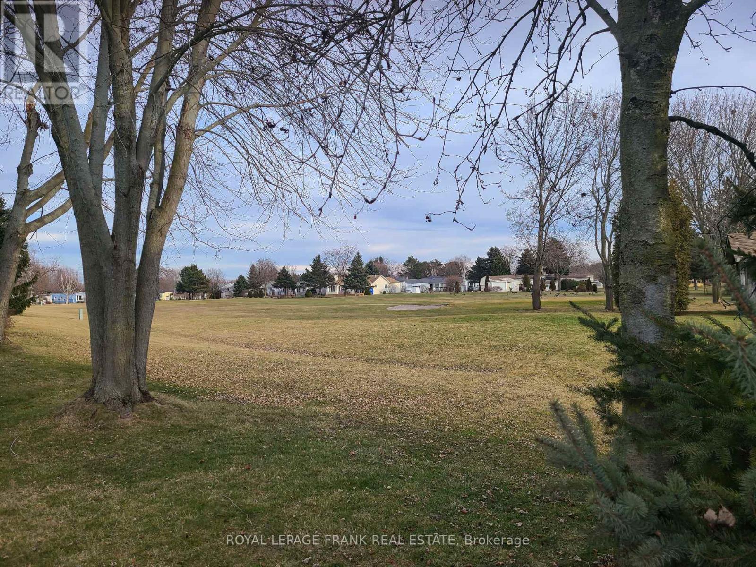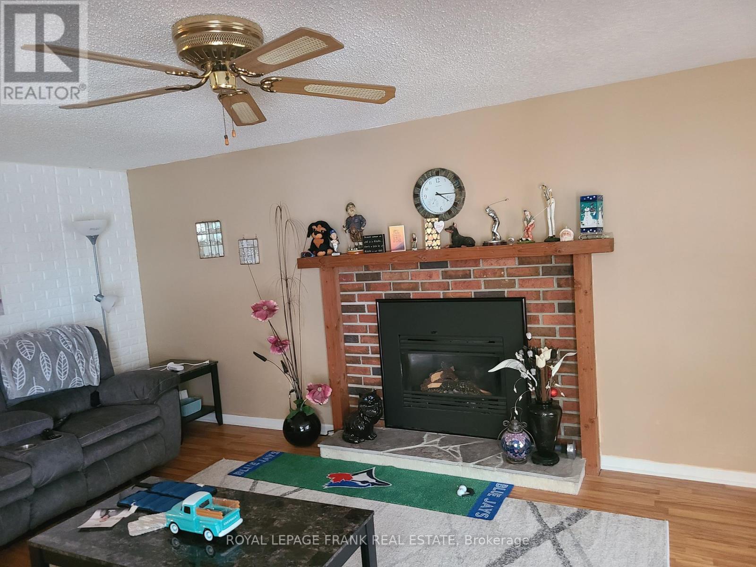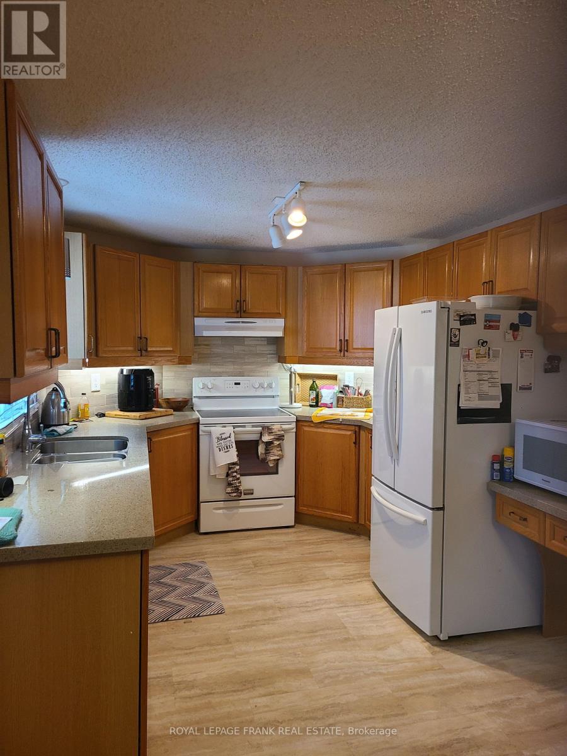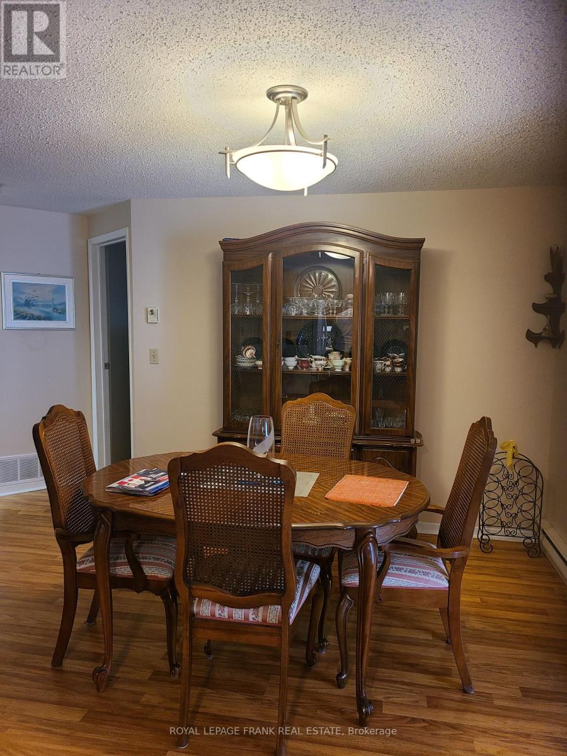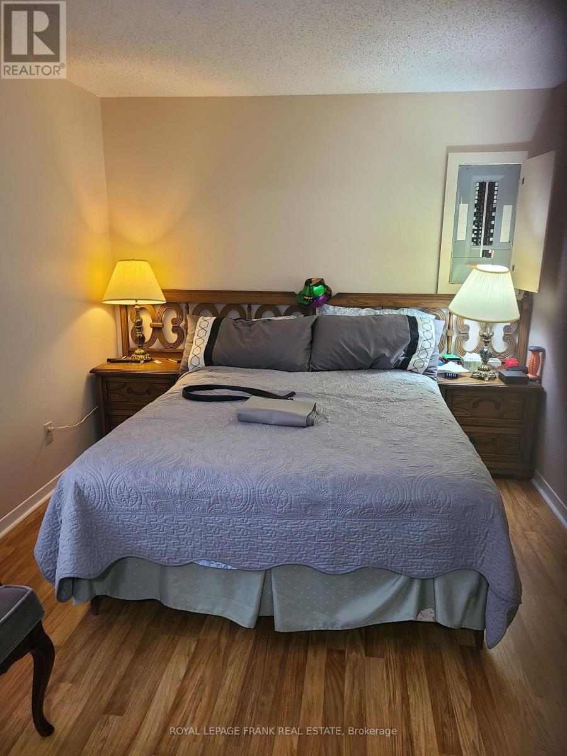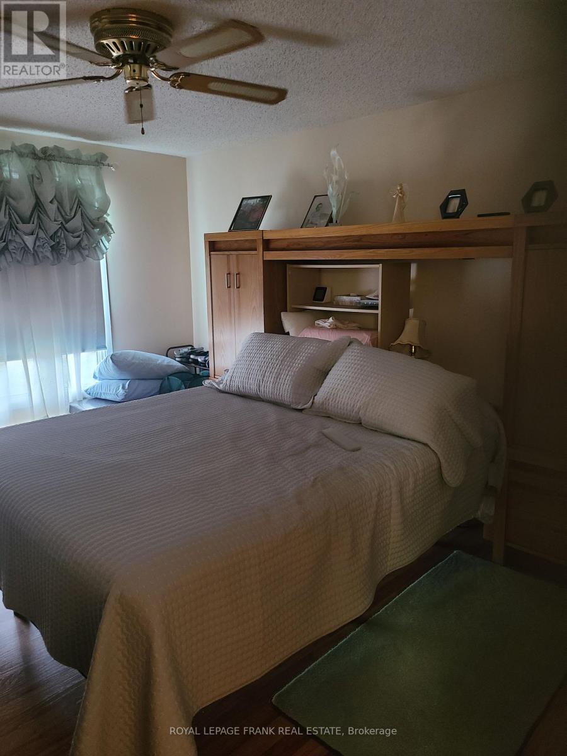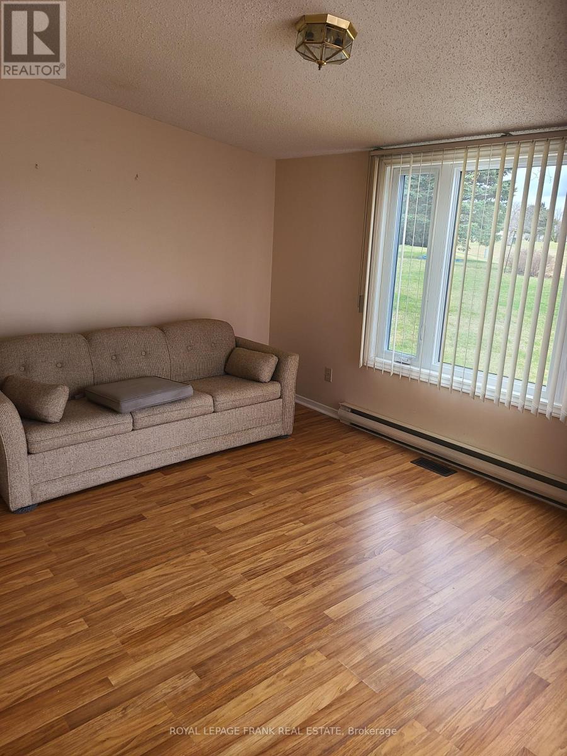68 Fairway Dr Clarington, Ontario L1B 1B2
2 Bedroom
2 Bathroom
Bungalow
Fireplace
Inground Pool
Central Air Conditioning
Forced Air
Waterfront
$554,900
All new Hardwood Flooring, New Roof 2020, Shows Like New! 2018 New Furnace, kitchen floor tiles. Dry Basement, Gas Fireplace, Pantry, Bathroom with Walk in Shower, newer counter top, Newer railing & Deck at the back. 2 Car driveway. New Front deck, flower bed at front June 2019. Backyard faces park and golf course (6th hole). Two storage sheds (wood), Rec centre, golf, darts. **** EXTRAS **** Monthly Maintenance fees $1,067.32 (id:38847)
Property Details
| MLS® Number | E8131904 |
| Property Type | Single Family |
| Community Name | Newcastle |
| Amenities Near By | Park, Public Transit |
| Community Features | Community Centre |
| Parking Space Total | 2 |
| Pool Type | Inground Pool |
| Water Front Type | Waterfront |
Building
| Bathroom Total | 2 |
| Bedrooms Above Ground | 2 |
| Bedrooms Total | 2 |
| Architectural Style | Bungalow |
| Basement Type | Crawl Space |
| Construction Style Attachment | Detached |
| Cooling Type | Central Air Conditioning |
| Exterior Finish | Aluminum Siding |
| Fireplace Present | Yes |
| Heating Fuel | Natural Gas |
| Heating Type | Forced Air |
| Stories Total | 1 |
| Type | House |
Land
| Acreage | No |
| Land Amenities | Park, Public Transit |
| Size Irregular | 50 X 100 Ft ; Lease Agreement |
| Size Total Text | 50 X 100 Ft ; Lease Agreement |
Rooms
| Level | Type | Length | Width | Dimensions |
|---|---|---|---|---|
| Ground Level | Living Room | 6.2 m | 4.1 m | 6.2 m x 4.1 m |
| Ground Level | Dining Room | 4.3 m | 3.6 m | 4.3 m x 3.6 m |
| Ground Level | Primary Bedroom | 4.4 m | 3.41 m | 4.4 m x 3.41 m |
| Ground Level | Bedroom 2 | 4.03 m | 2.9 m | 4.03 m x 2.9 m |
| Ground Level | Sunroom | 4.43 m | 3.02 m | 4.43 m x 3.02 m |
| Ground Level | Kitchen | 3.4 m | 2.87 m | 3.4 m x 2.87 m |
https://www.realtor.ca/real-estate/26607094/68-fairway-dr-clarington-newcastle
Interested?
Contact us for more information
Ken Collis
Broker

Royal LePage Frank Real Estate
39 Temperance Street
Bowmanville, Ontario L1C 3A5
39 Temperance Street
Bowmanville, Ontario L1C 3A5
(905) 623-3393
(905) 623-9574
www.royallepagefrank.com/
