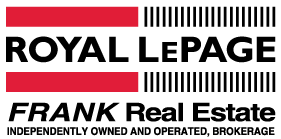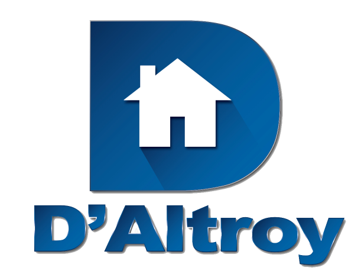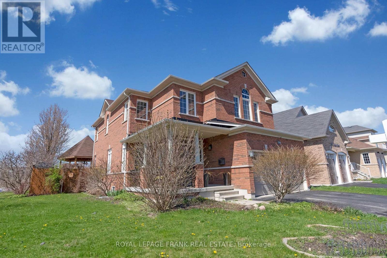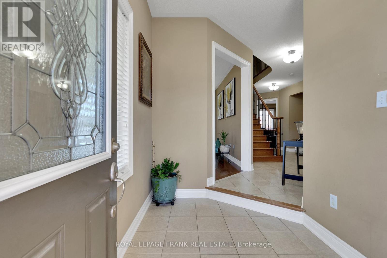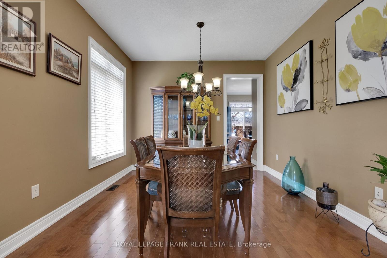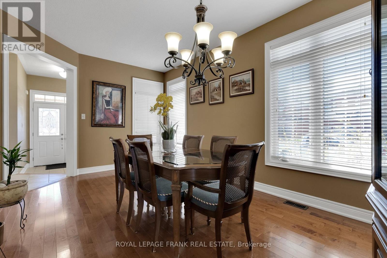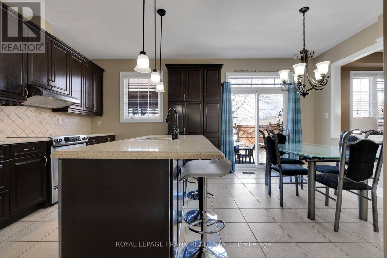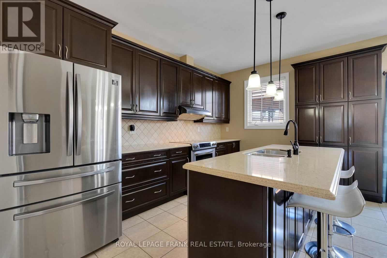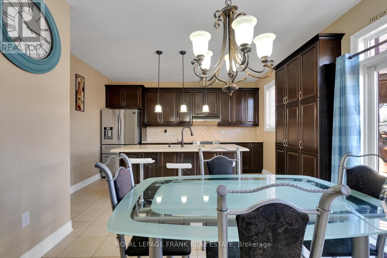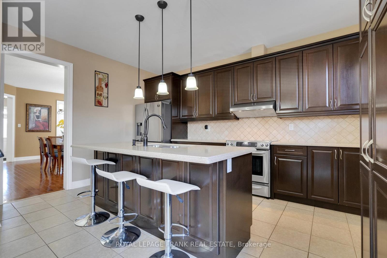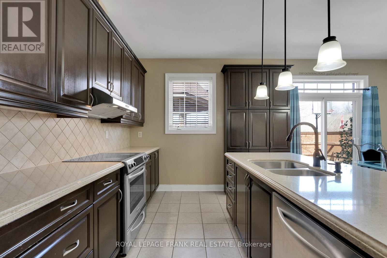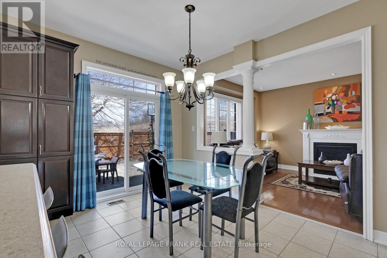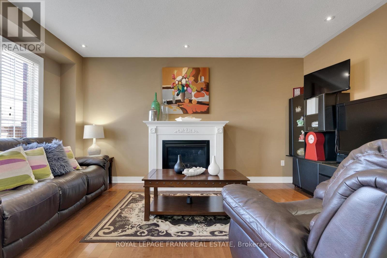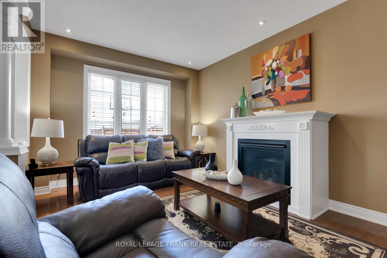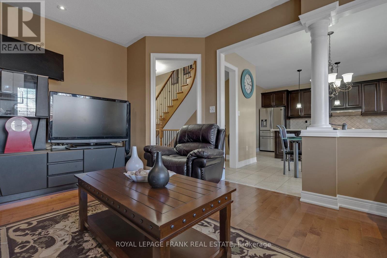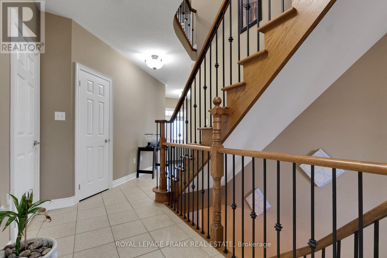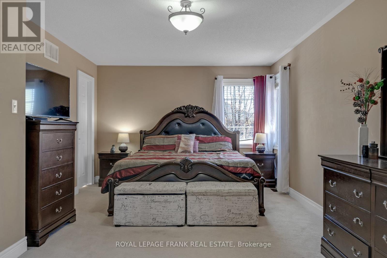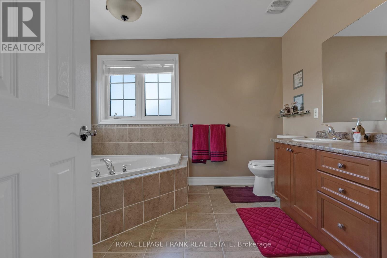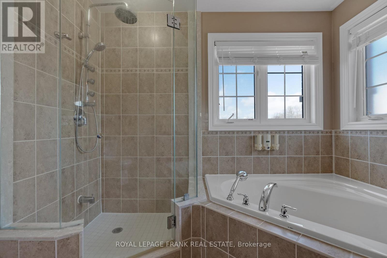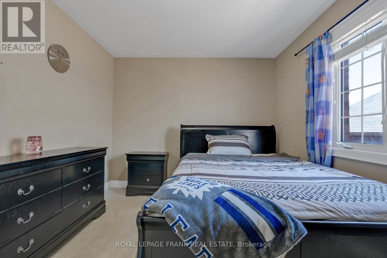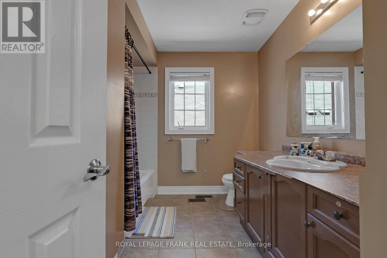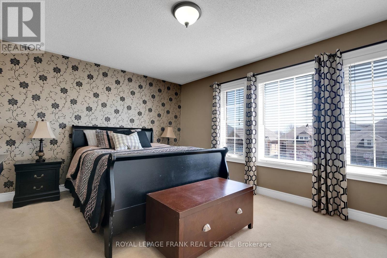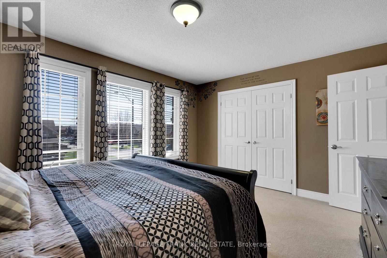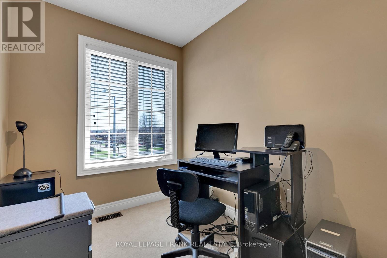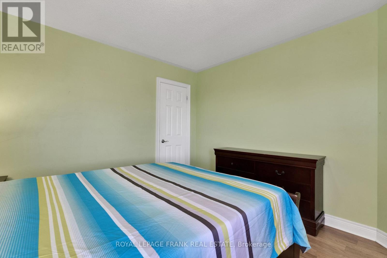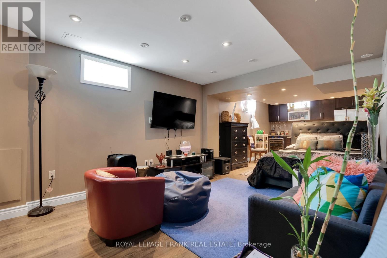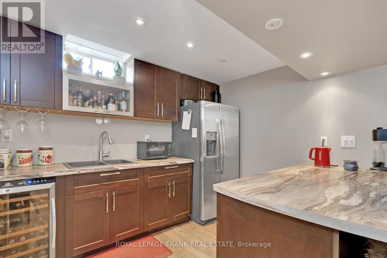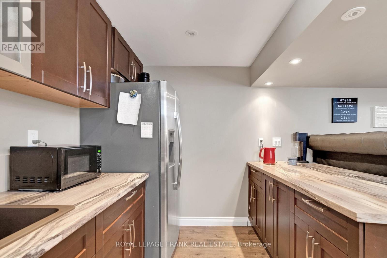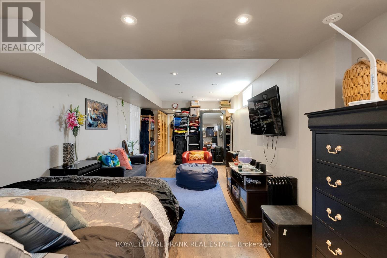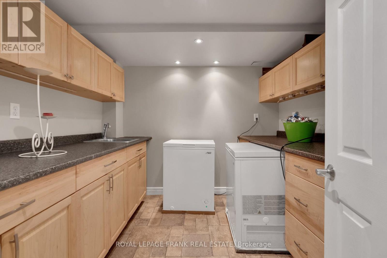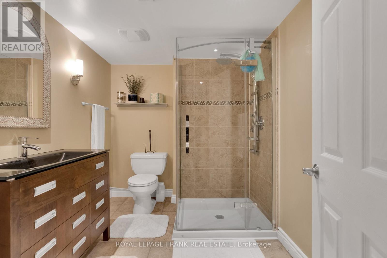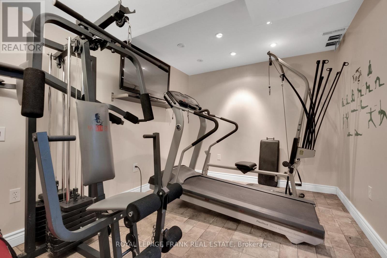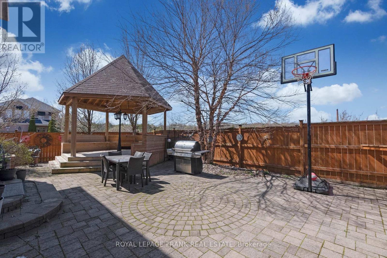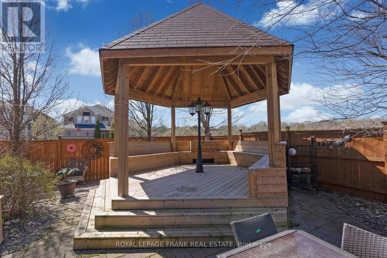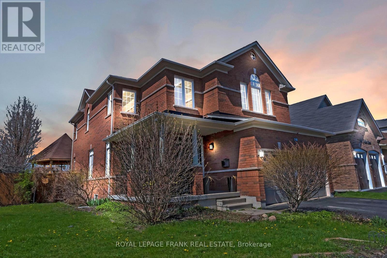70 Albert St Clarington, Ontario L1C 0A8
$999,000
Welcome to the ideal family home. This 4-bedroom corner lot is flooded with natural light. The expansive kitchen boasts a large island and abundant storage.. It seamlessly integrates with the open concept design, keeping you connected to the family room where you can enjoy the warmth of the family rooms gas fireplace. The whole family can dine in elegance in the formal dining room, ideal for hosting and instilling those core memories. Enjoy practicality and ease with the main floor laundry, offering direct access to the garage and a convenient mudroom for the kids after their playtime adventures. The primary bedroom epitomizes luxury, stretching gracefully across the back of the home and offering sweeping views of vacant fields leading to Downtown Bowmanville. Its generous layout includes a stunning 5-piece ensuite featuring a glass shower with a rainfall head, accompanied by a spacious walk-in closet. With 3 additional well bedrooms and a private office provide ample space for both work, study and relaxation.Unwind in the finished basement, complete with a sizable rec room featuring a wet bar, adding another layer of enjoyment to this home. Step outside to the expansive low maintenance backyard landscaped with interlocking and an inviting gazebo perfect for entertaining. Equipped with its own built-in cooler and electrical setup, it's primed for enhancing your summer gatherings with music. The low-maintenance landscaping eliminates the need for grass while still providing ample space for outdoor activities like shooting hoops. **** EXTRAS **** Steps to the charming historic Bowmanville's restaurants and community events. Ideal for families only steps from the park and Bowmanville Creek Trail, convenient access to the Highway 401. (id:38847)
Property Details
| MLS® Number | E8261874 |
| Property Type | Single Family |
| Community Name | Bowmanville |
| Parking Space Total | 4 |
Building
| Bathroom Total | 4 |
| Bedrooms Above Ground | 4 |
| Bedrooms Total | 4 |
| Basement Development | Finished |
| Basement Type | N/a (finished) |
| Construction Style Attachment | Detached |
| Cooling Type | Central Air Conditioning |
| Exterior Finish | Brick |
| Fireplace Present | Yes |
| Heating Fuel | Natural Gas |
| Heating Type | Forced Air |
| Stories Total | 2 |
| Type | House |
Parking
| Attached Garage |
Land
| Acreage | No |
| Size Irregular | 44.06 X 98.47 Ft |
| Size Total Text | 44.06 X 98.47 Ft |
Rooms
| Level | Type | Length | Width | Dimensions |
|---|---|---|---|---|
| Second Level | Bedroom | 6.11 m | 3.64 m | 6.11 m x 3.64 m |
| Second Level | Bedroom 2 | 3.02 m | 3.84 m | 3.02 m x 3.84 m |
| Second Level | Bedroom 3 | 3.64 m | 4.71 m | 3.64 m x 4.71 m |
| Second Level | Office | 2.66 m | 2.03 m | 2.66 m x 2.03 m |
| Basement | Pantry | 2.63 m | 2.65 m | 2.63 m x 2.65 m |
| Basement | Recreational, Games Room | 9.29 m | 3.29 m | 9.29 m x 3.29 m |
| Basement | Exercise Room | 3.48 m | 2.71 m | 3.48 m x 2.71 m |
| Basement | Utility Room | 2.73 m | 3.99 m | 2.73 m x 3.99 m |
| Main Level | Dining Room | 3.34 m | 5.06 m | 3.34 m x 5.06 m |
| Main Level | Kitchen | 5.45 m | 4.38 m | 5.45 m x 4.38 m |
| Main Level | Family Room | 3.42 m | 5.15 m | 3.42 m x 5.15 m |
https://www.realtor.ca/real-estate/26788374/70-albert-st-clarington-bowmanville
Interested?
Contact us for more information

Derek Harold Baird
Salesperson
www.callderektoday.com/
https://www.facebook.com/The-Derek-Baird-Team-145715532148814/?ref=aymt_homepage_panel

1405 Highway 2 Unit 4
Courtice, Ontario L1E 2J6
(905) 720-2004
(905) 720-3006

David Baird
Broker
(905) 435-6377
1405 Highway 2 Unit 4
Courtice, Ontario L1E 2J6
(905) 720-2004
www.royallepagefrank.ca/
