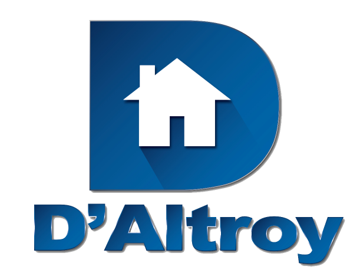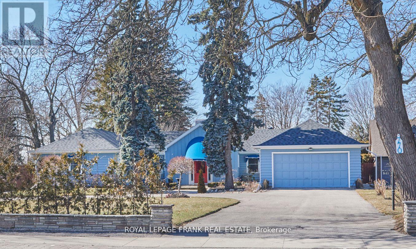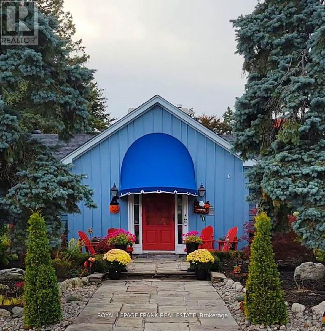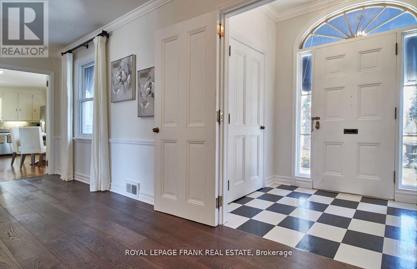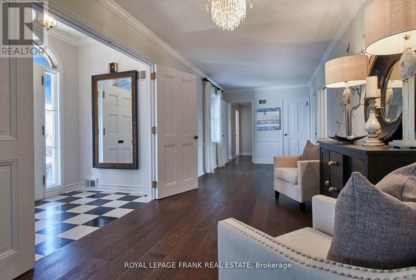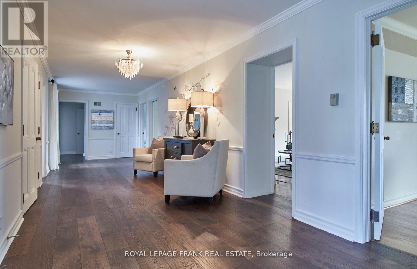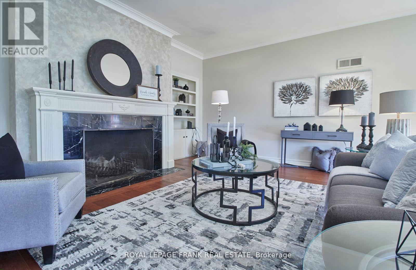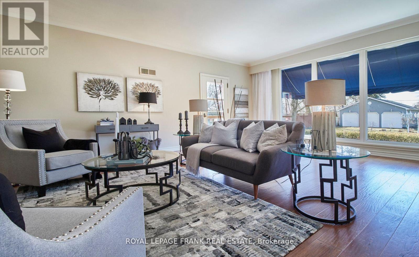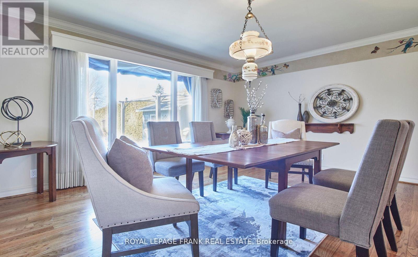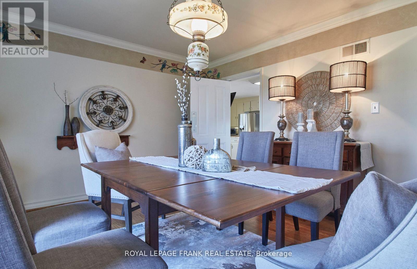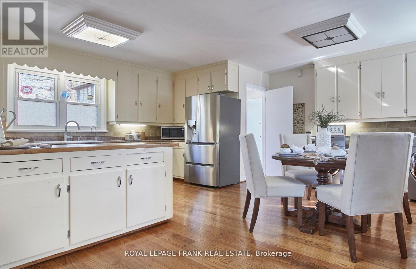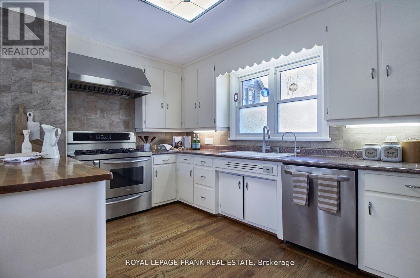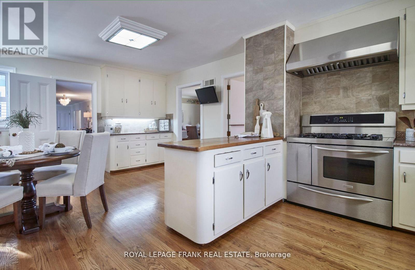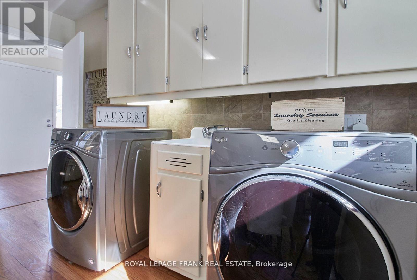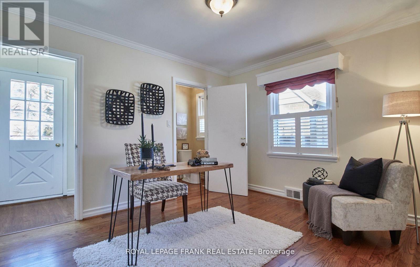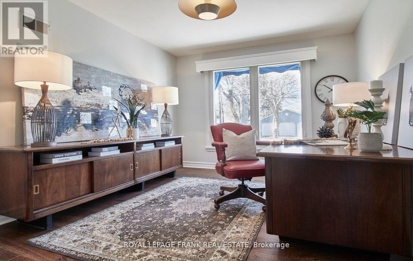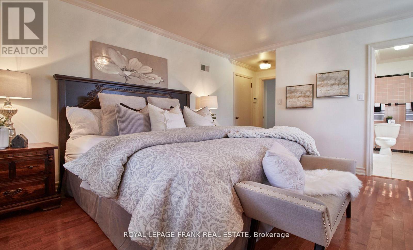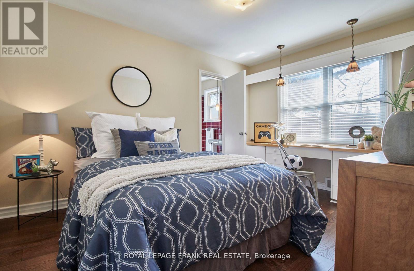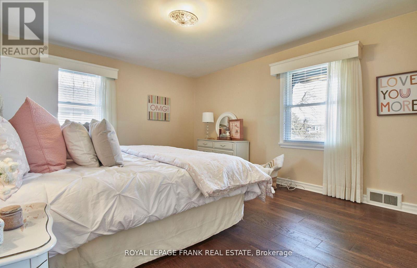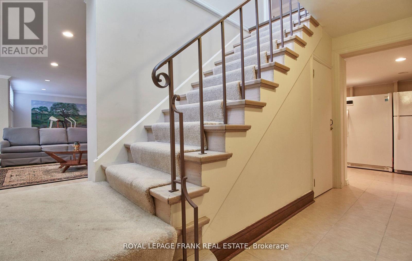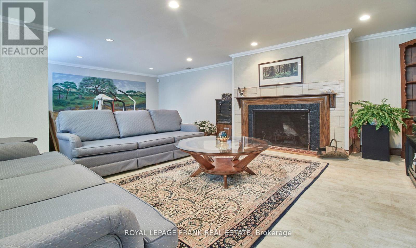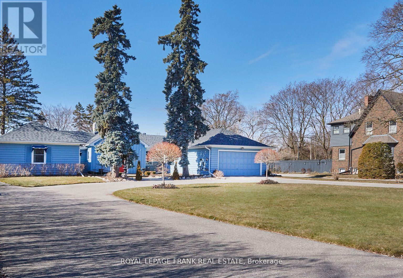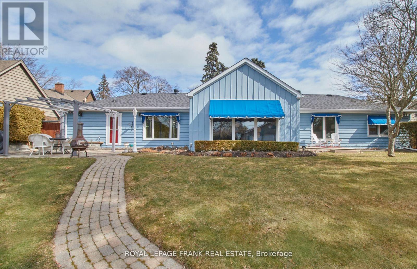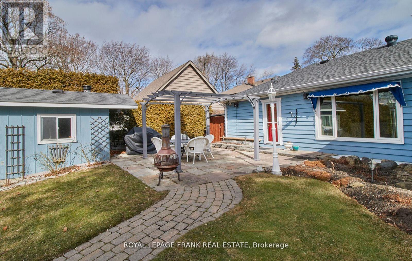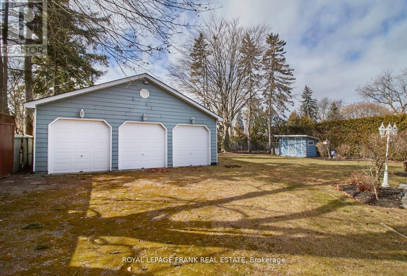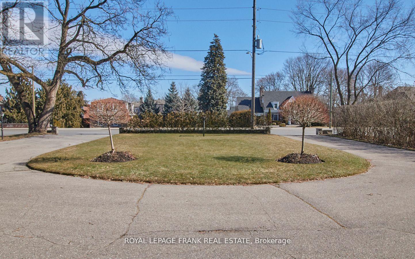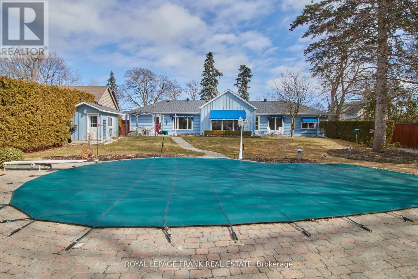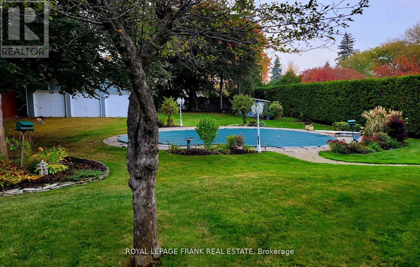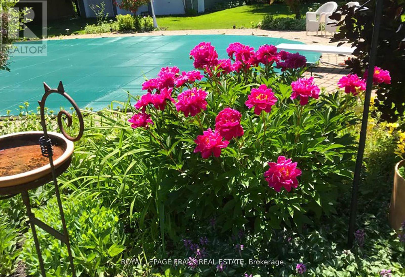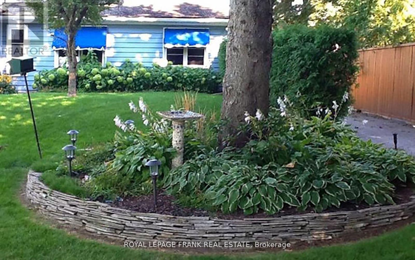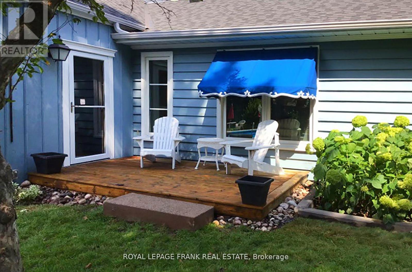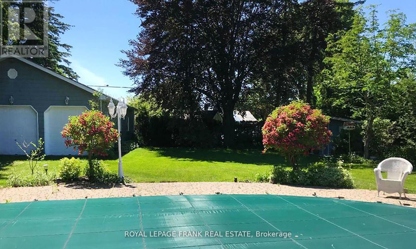770 Simcoe Street N Oshawa, Ontario L1G 4V8
$1,899,900
Rarely offered in one of Oshawa's most established neighborhoods. This iconic residence is on a 90X316 foot lot with a classic front entry gardens and a double entry drive, offers more than just a fabulous home for entertaining! This custom designed ranch style bungalow is over 3000 Sq. feet, with complete magnificent principal rooms. Secluded back yard haven, with a beautiful, large concrete pool. The outstanding backyard has professionally landscaped gardens and complete privacy. For the car enthusiast or hobbyist, the large modern detached triple door garage is a dream come true. With heating, hydro, and space for at least six cars plus a work area, it's a versatile space ready to accommodate your needs. This home is one of a kind! **** EXTRAS **** Seller is related to RREA. (id:38847)
Property Details
| MLS® Number | E8180624 |
| Property Type | Single Family |
| Community Name | Centennial |
| Parking Space Total | 21 |
| Pool Type | Inground Pool |
Building
| Bathroom Total | 4 |
| Bedrooms Above Ground | 4 |
| Bedrooms Total | 4 |
| Appliances | Dishwasher, Refrigerator, Stove |
| Architectural Style | Bungalow |
| Basement Development | Finished |
| Basement Type | N/a (finished) |
| Construction Style Attachment | Detached |
| Cooling Type | Central Air Conditioning |
| Exterior Finish | Wood |
| Fireplace Present | Yes |
| Foundation Type | Concrete |
| Heating Fuel | Natural Gas |
| Heating Type | Forced Air |
| Stories Total | 1 |
| Type | House |
| Utility Water | Municipal Water |
Parking
| Detached Garage |
Land
| Acreage | No |
| Sewer | Sanitary Sewer |
| Size Irregular | 90.95 X 316.48 Ft |
| Size Total Text | 90.95 X 316.48 Ft |
Rooms
| Level | Type | Length | Width | Dimensions |
|---|---|---|---|---|
| Basement | Other | 2.55 m | 2.48 m | 2.55 m x 2.48 m |
| Basement | Recreational, Games Room | 6.85 m | 5.09 m | 6.85 m x 5.09 m |
| Basement | Exercise Room | 3.88 m | 2.91 m | 3.88 m x 2.91 m |
| Main Level | Kitchen | 5.65 m | 5.5 m | 5.65 m x 5.5 m |
| Main Level | Living Room | 6.65 m | 5.51 m | 6.65 m x 5.51 m |
| Main Level | Dining Room | 4.9 m | 4.3 m | 4.9 m x 4.3 m |
| Main Level | Primary Bedroom | 4.31 m | 4.25 m | 4.31 m x 4.25 m |
| Main Level | Bedroom | 4.3 m | 3.18 m | 4.3 m x 3.18 m |
| Main Level | Bedroom | 4.45 m | 3.98 m | 4.45 m x 3.98 m |
| Main Level | Bedroom | 4.25 m | 3.08 m | 4.25 m x 3.08 m |
https://www.realtor.ca/real-estate/26679973/770-simcoe-street-n-oshawa-centennial
Contact Us
Contact us for more information

Ryan Mcnamee
Broker
200 Dundas Street East
Whitby, Ontario L1N 2H8
(905) 666-1333
(905) 430-3842
www.royallepagefrank.com/

Lori M. Mcnamee
Salesperson
200 Dundas Street East
Whitby, Ontario L1N 2H8
(905) 666-1333
(905) 430-3842
www.royallepagefrank.com/

