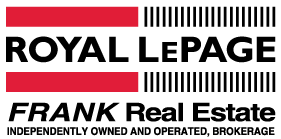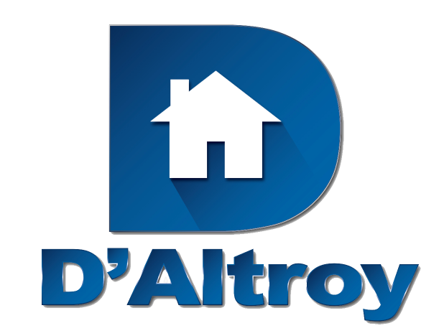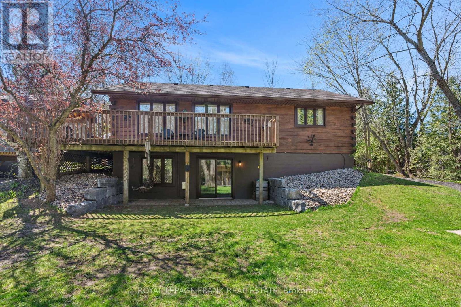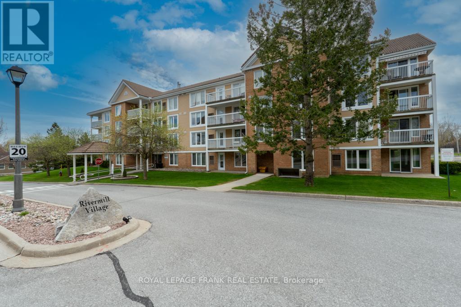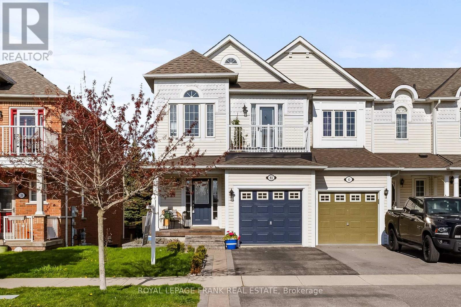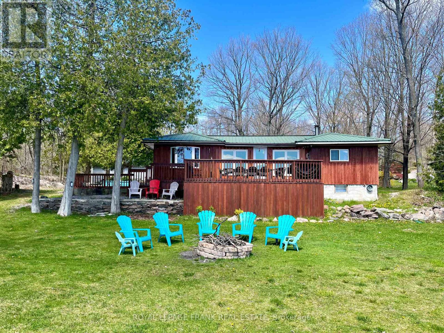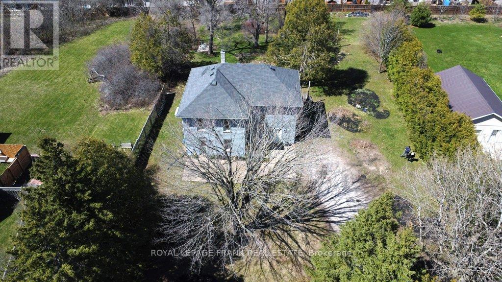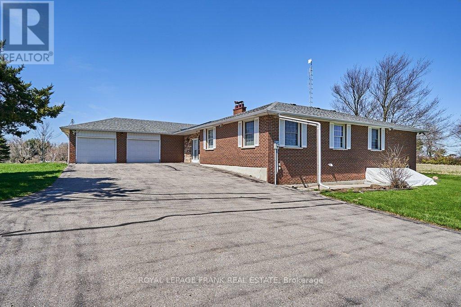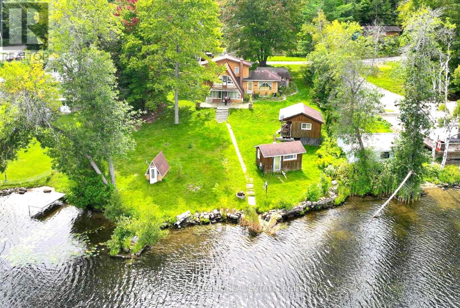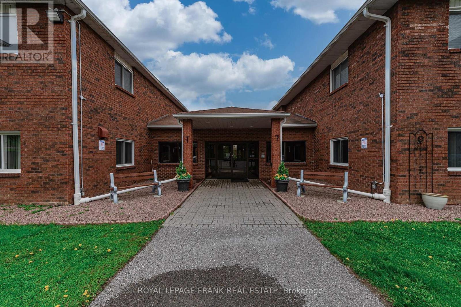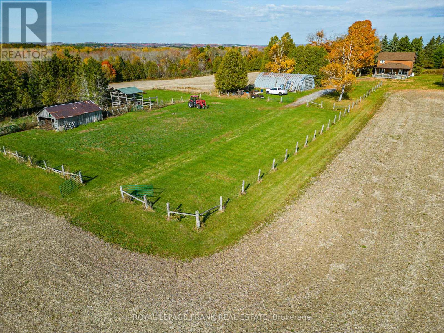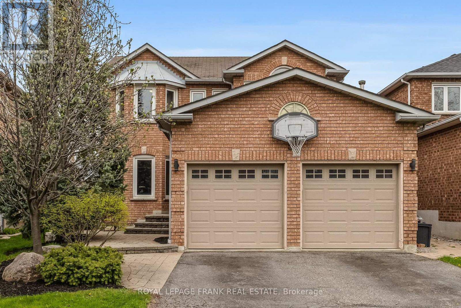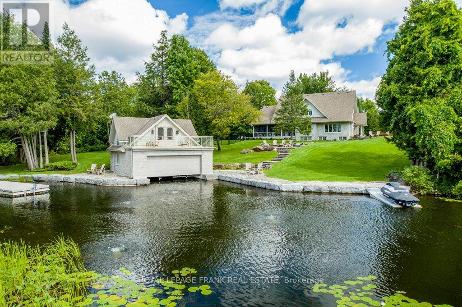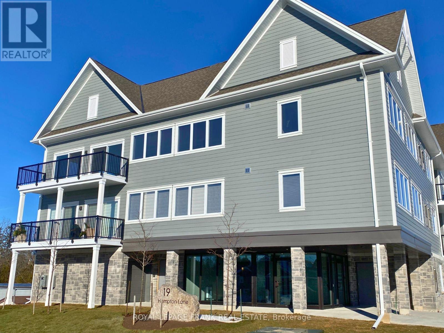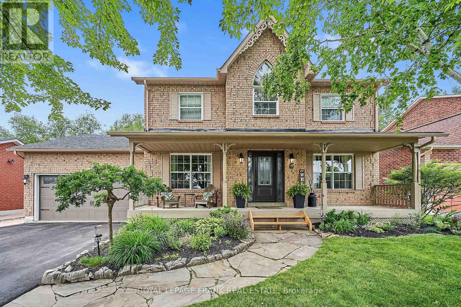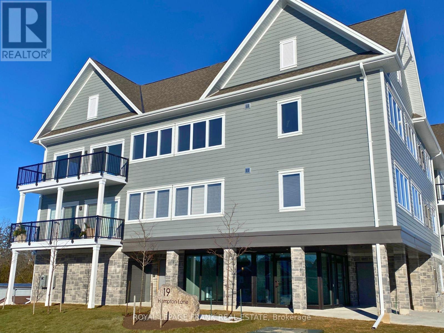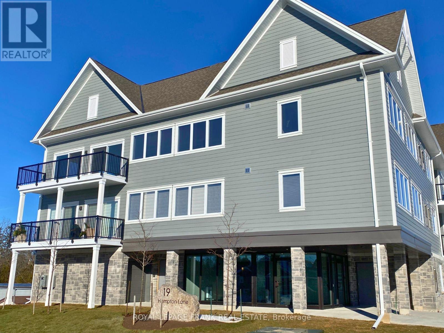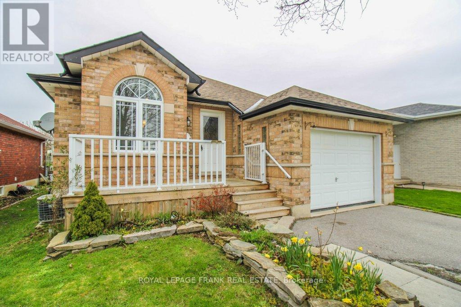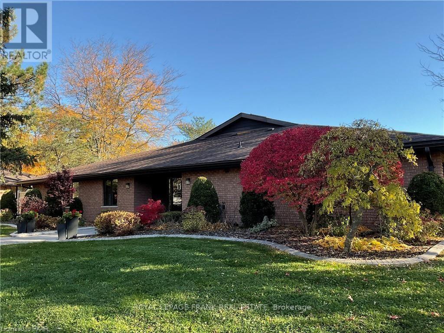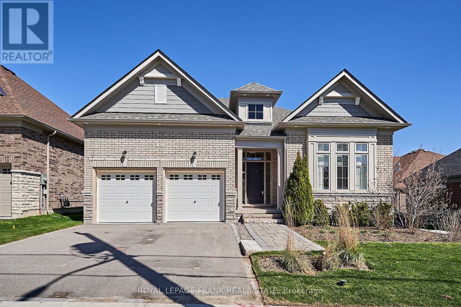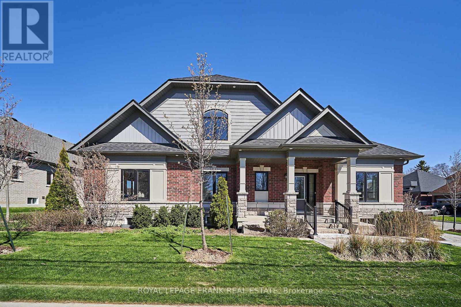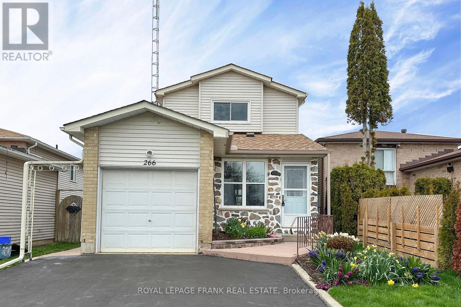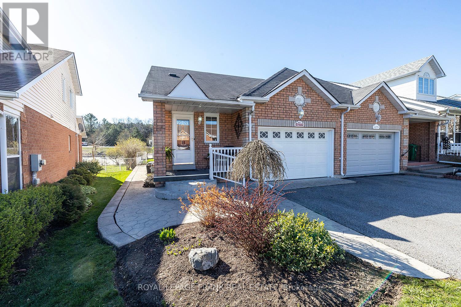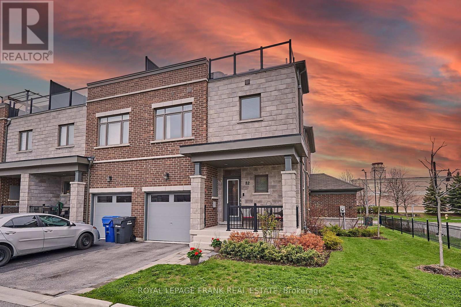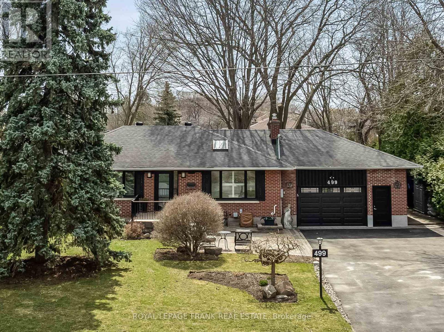57 Charlore Park Dr
Kawartha Lakes, Ontario
Surround yourself in peace and serenity! Words cannot accurately describe this private paradise! Meticulously maintained log home on a private, organically maintained parklike setting boasting fruit trees, perennial gardens, multiple private decks, gazebo w/aqua spa, workshop, bunkie. A sanctuary for wildlife! All situated in a lakeside community with Pigeon Lake access. Lovingly updated, yet remains true to it's original splender. An absolute MUST SEE!! Short drive to Peterborough or Lindsay, a little over an hour to the GTA. **** EXTRAS **** Feature sheet details extensive list of upgrades since 2019, including windows, doors, roof, someflooring, appliances, bunkie, workshop, carport.. and more! (id:38847)
Royal LePage Frank Real Estate
#102 -50 Rivermill Blvd
Kawartha Lakes, Ontario
RIVERSIDE 1 BEDROOM CONDO WILL SWEEP YOU OFF YOUR FEET WITH ITS MAGNIFICENT VIEW OF THE RIVER, DOCKS & PARK LIKE SETTING. Wake up to the sun rising over the river, watch the boats sail by & the gulls soar overhead as you have breakfast on your sunny-south balcony. This highly coveted first floor location offers easy access (handicap accessible from the front of the building), so no need to wait for the elevator. Recent upgrades will impress...stylish upgraded kitchen with newer appliances & a cozy bistro vibe eating area with bright picture window. Soak up the constant panorama of the seasons through yet another beautiful picture window in the large living/dining area featuring engineered hardwood floors. The big principal bedroom features a walk-in closet & the main bath has been fabulously updated with a walk-in tub. In-suite laundry. Underground parking & locker storage. Kick back & enjoy all the luxurious amenities that will make life here fabulously fun... amazing historic club house includes newly renovated heated indoor pool, gym, sauna, pool table, shuffleboard, card room, huge party area w/ dance floor, fireplace. 2 sun decks, tennis, pickleball, RV parking & boat slips. Condo fee includes heat, hydro & water. Bonus: Pet-friendly! Take your furry friend for a walk along the waterfront and through the bush. A Great Turnkey Living Opportunity that's Move-In Ready! (id:38847)
Royal LePage Frank Real Estate
41 Tallships Dr
Whitby, Ontario
Location Location Location and No Rear Neighbours! This beautiful end unit freehold townhome is located in the coveted Whitby Shores Community. Spacious light-filled layout with a finished walk-out basement offers plenty of living space. Gorgeous hardwood floors on the main and stairs, 3 spacious bedrooms including primary bedroom with ensuite and walk-in closet. Enjoy the private tree lined backyard featuring a large second story deck and lower private deck. Prime location just steps to Whitby Shores Public School, public transit, shopping, restaurants, park, community centre, marina, lake front & more. For commuters, the proximity to Highway 401 and the convenience of walking to Whitby GO station make travel a breeze, offering seamless connections to the rest of the GTA. **** EXTRAS **** Natural Gas Hookup For BBQ. Newer Carpet In Basement. (id:38847)
Royal LePage Frank Real Estate
95 Fire Route 12
Galway-Cavendish And Harvey, Ontario
Life is better at the Lake! Make memories enjoying all the benefits of waterfront lifestyle year-round, on Lower Buckhorn Lake (part of the Trent system). This 2+1 bedroom, 1 and a half bath (with laundry rough-in) comes fully furnished. Even the kayaks are waiting for you! Entertain with open concept living/dining/sunroom with walkout to the deck, overlooking the lake. Features include: updated bath, smart thermostat, pot lights, easy clean windows upstairs and new flooring in lower level. Bonus space in the lower level means a quiet space for guests or storage. An attached garage space with extended carport for all your toys. Gently sloping lawn has lots of space for bonfires and play. You must see this lake view for yourself! Just over 10 min drive to the winery, Buckhorn for amenities or Burleigh Falls. (id:38847)
Royal LePage Frank Real Estate
1248 Parkhill Rd W
Peterborough, Ontario
This property offers an incredible opportunity for the family or developer. With over 3/4 of an acre, this property is private and enjoys all the conveniences of being close to town. The original house and large two-storey addition provide plenty of room for a large family with 4 bedrooms upstairs. Huge eat-in kitchen, large dining room and den. All windows offer a private view of the huge property and abundance of perennial gardens. Easy access to miles of beautiful Trans-Canada trails. This would be a fantastic place to raise a family just as the current owner did after purchasing in 1976. With recent development in the area there is a huge potential for residential development of this property. Zoning is D2 and new city services have been brought to the lot line. It has been contemplated with a planning consultant that a reasonable re-development could accommodate approximately 22+ units with parking. Property currently serviced by drilled well and septic. Home inspection available and easy to show. (id:38847)
Royal LePage Frank Real Estate
1821 Shirley Rd
Scugog, Ontario
With over 45 acres of gently rolling farmland, this rural estate boasts a spacious 4-bedroom, 3-bathroom bungalow with large 2 car garage. The main floor is over 2,800 sq. ft. and features 4 bedrooms, 2 full bathrooms, eat-in kitchen with skylight, living room, dining room, family room with wood burning fireplace and sunroom. Oversized primary bedroom with large walk-in closet and 6 piece ensuite bath. The attached greenhouse with a dedicated HWT will appeal to gardeners, or, could easily be repurposed to a spa. The basement is ideal for multigenerational living - with an additional 2,200 sq. ft. of finished living space, separate entrance, full kitchen & bathroom, wood paneled formal library, huge recreation room with a fireplace and wet bar. Three large outbuildings with two 10"" and one 12"" drive in doors can be used for storage, workshop, recreational vehicles, or converted to a dream games room. HVAC is less than two years old. Reverse osmosis water filtration system included. The farmland is leased to a local farmer for 2024. Picturesque pond enhances the property's beauty. More than just a residence, this property is a sanctuary in the country! **** EXTRAS **** Seller does not provide any warranties or representations. Being Sold As Is, Where Is. Fibre Optic Service to lot. Propane is fuel source for Furnace, HWT, Dryer, Stove, Greenhouse. Dug well, converted to drilled. (id:38847)
Royal LePage Frank Real Estate
94 Mikolla Rd
Marmora And Lake, Ontario
Looking for a waterfront property to renovate and add your own finishing touches? You need look no further with this wonderful waterfront home or cottage on the Crowe System! This sprawling properties on 3 levels, has a large main floor bedroom, 2nd floor bedroom has a walk-out to balcony overlooking Crowe River. Property is on just under a 1/2 an acre with 100 feet of gorgeous river frontage, which gently slopes toward Crowe River, with its own sand-bottomed beach and docking area. Also features a sauna, pump house and 18' x 12' bunkie for additional guests. And is just a quick 2 minute boat ride to Crowe Lake for miles of boating, fishing, swimming and spend the day having fun in the sun at the Sandbar. Located in a quiet and peaceful area with lots of deer and wildlife. (id:38847)
Royal LePage Frank Real Estate
#223 -475 Parkhill Rd W
Peterborough, Ontario
Immediate possession...Affordable starter or retirement condo conveniently located within walking distance of Jackson Park and nature trails, close to 4 bus stops. This end unit located on the second floor has lots of natural light from large windows, open concept living and dining room, walkout from bedroom to private deck, in-unit laundry/storage, quiet building with a party room and workout room as part of the common elements. Enjoy the private courtyard, 1 exclusive parking spot and an additional storage unit in the basement exclusive to this unit. Secure entry. Small pets are welcome. Guest parking is available. Pre-List Home Inspection in Documents. (id:38847)
Royal LePage Frank Real Estate
4825 Concession 3 Rd
Clarington, Ontario
Rare Opportunity: 61-acre Durham Farm in Newtonville! Welcome to 4825 Concession 3! This picturesque farm offers stunning south-facing views of the cleared land from your back deck, easy commuter and transportation access to Highway 401, and versatile usage with a spacious metal storage building. Enjoy walking trails, lease out land for additional income, and explore endless possibilities on this generous property. Don't miss out-schedule a viewing today! **** EXTRAS **** Impressive Combined Frontage Of 1260.57 feet, Generous Back Lot Width Of 1352.51 ft, over 2000 feet long (id:38847)
Royal LePage Frank Real Estate
79 Colborne St W
Oshawa, Ontario
Great two until investment property. Unit #1 main level, 2 bedroom converted to one. Kitchen, living, & dining rooms with 4 piece bathroom with laundry in basement. Unit #2 upper level; 1 bedroom combined with living, kitchen/breakfast nook, 4 piece bathroom (fridge & stove). Unit #1 has been tenanted by the same tenant for the past 17 years and would like to stay. Unit #2 is vacant and completely renovated. On the west side of the house there is 40 ft. of vacant land which could accommodate a large garage or maybe even another house. (id:38847)
Royal LePage Frank Real Estate
54 Ringwood Dr
Whitby, Ontario
Welcome To 54 Ringwood Drive. This Beautiful All Brick Home Is Located On A Mature Quiet Street And Features A Light Filled Layout With Separate Family Room And Cozy Wood Burning Fireplace. Hardwood Floors Throughout The Main Principle Rooms. Kitchen Features Plenty Of Storage Space, Granite Countertops And Stainless Steel Appliances. Functional Main Floor Laundry Room With Built In Cabinetry With Stacked Washer And Dryer And Separate Entrance To Both Garage And Side Yard. On The Second Floor, You'll Find 4 Spacious Bedrooms Including The Primary Bedroom With 4pc Ensuite And Large Walk-in Closet. Finished Basement Offers Plenty Of Additional Living Space With Gas Fireplace, Wet-Bar And 2pc Bath. Step Outside To A Beautiful In-ground Salt Water Pool with waterfall feature & Hot Tub Surrounded By Custom Stone Landscaping. Conveniently Located Close To Shopping, Restaurants, Parks, Public Transit, HWY 401 & 407 And More. (id:38847)
Royal LePage Frank Real Estate
2260 Wildfire Dr
Douro-Dummer, Ontario
Welcome to this stunning lakefront retreat! Nestled along the serene shores of Stoney Lake and just steps to prestigious Wildfire Golf Club, this exquisite lake home or cottage provides the perfect blend of luxury living and outdoor recreation. Featuring expansive fully landscaped grounds with limestone patios, stadium pickleball court, outdoor kitchen pavilion, gardens and irrigation, this meticulously cared-for 1.7 acre property spans 260 feet of frontage, with a beautiful custom built home, boathouse, and coach house designed thoughtfully for the ultimate in lakeside living. Bright and spacious with quality finishes, the main house features custom kitchen, coffered ceilings, extensive cabinetry and servery, and lakeside screened in porch. Large primary bedroom features fireplace, ensuite bathroom, dressing room and walkout to screened in porch where you can savour peaceful lake views. Lower level is an entertaining dream complete with family room and games room with billiard table and wet bar, perfect for hosting guests or unwinding. Coach house above the garage provides additional guest accommodation, complete with a kitchen, bedroom and living room. Outdoor amenities abound, including a double wet slip boathouse with beautifully finished upper level living space. The outdoor kitchen pavilion features granite countertop, bar sink, fridge and sound system ensuring memorable gatherings with family and friends. A fully fenced stadium pickleball court with a large limestone patio adds to the endless opportunities for outdoor fun and fitness. Just a quick boat ride to Juniper Island and lakeside dining, and steps to the 18th fairway at Wildfire, this exceptional lakefront home offers the ultimate blend of comfort, luxury, privacy and recreation on beautiful Stoney Lake. **** EXTRAS **** Click ""More Photos"", below, for aerial video, additional photos and more. (id:38847)
Royal LePage Frank Real Estate
#304 -19 Hampton Lane
Smith-Ennismore-Lakefield, Ontario
New luxury condominium living at the Lilacs in Lakefield. Only a few units remain in this 3-storey, 20 unit building with immediate occupancy available. This quiet retirement community has several kilometers of trails. The small-town charm, safe & friendly atmosphere is a great choice for your retirement living. Canoe, kayak, or fish on Katchewanooka Lake, or put your boat at the Marina & travel the locks on the Trent-Severn Waterway. Bike to Peterborough on the Rotary Trail along the Otonabee River, walk the 10 mins to downtown for dinner, or catch a hockey game at the Arena. Some remaining units have gas fireplaces. After 40 years building condos, luxury comes standard with Triple T builders. 9 ceilings, 8 patio doors, oversized windows, engineered hardwood floors, private balconies, ceramic tile baths, high efficiency gas heat & central A/C are standard. A single car garage 12' x 27' can be purchased at an additional charge. **** EXTRAS **** This unit has 1 Parking Spot #21 Allocated for the Suite + 2nd Parking Spot #26 for Use (Leased) for 20 Years (Incl.) & storage locker #11 in basement. Pets Allowed, Some Restrictions. Private viewings can be arranged through Builder. (id:38847)
Royal LePage Frank Real Estate
18 Galloway Cres
Uxbridge, Ontario
Welcome To 18 Galloway Cres, The Perfect Family Home Located In Quaker Village On One Of Uxbridges Most Desired Streets! This 4+1 Bedroom, 4 Bathroom, 2,701 SqFt Home (Per MPAC) Is Situated On A Quiet, Low Traffic, Family Friendly Cres W/ Treed Greenspace Behind (No Direct Rear Neighbours). The Main Floor Features A Custom Kitchen W/ Quartz Countertops & Built-In Appliances, Butlers Pantry Leading To Formal Dining Room, Living Room, Family Room W/ Gas Fireplace, & Breakfast Area W/ Walkout To Back Patio. Upstairs Are 4 Spacious Bedrooms, Primary Suite W/ Dbl Closets & 5Pc Ensuite Bathroom. Finished Basement W/ Den, 5th Bedroom/Office, & 3Pc Bathroom. The Fenced Backyard Oasis Is Complete W/ Landscaping, Gardens, In-Ground Pool, Hot Tub, & Complete Treed Privacy Behind. Walking Distance To Schools, Parks, Trails, & Minutes To Downtown Uxbridge! **** EXTRAS **** Kitchen (2017), Primary Bathroom (7 Years), Pool & Landscaping (Installed 2008- Newer Pool Liner, Pump, Salt Generator & Safety Cover), AC (10 Years), Roof (10 Years), Windows (Most Within Last 4 Years) (id:38847)
Royal LePage Frank Real Estate
#302 -19 Hampton Lane
Smith-Ennismore-Lakefield, Ontario
New luxury condominium living at the Lilacs in Lakefield. Only a few units remain in this 3-storey, 20 unit building with immediate occupancy available. This quiet retirement community has several kilometers of trails. The small-town charm, safe & friendly atmosphere is a great choice for your retirement living. Canoe, kayak, or fish on Katchewanooka Lake, or put your boat at the Marina & travel the locks on the Trent-Severn Waterway. Bike to Peterborough on the Rotary Trail along the Otonabee River, walk the 10 mins to downtown for dinner, or catch a hockey game at the Arena. Some remaining units have gas fireplaces. After 40 years building condos, luxury comes standard with Triple T builders. 9 ceilings, 8 patio doors, oversized windows, engineered hardwood floors, private balconies, ceramic tile baths, high efficiency gas heat & central A/C are standard. A single car garage 12' x 27' can be purchased at an additional charge. **** EXTRAS **** This unit has 1 parking space #20 allocated for the Suite + 2nd parking spot #25 for use (Leased) for 20 years (Incl.) & storage locker #9 in basement. Pets Allowed, Some Restrictions. Private viewings can be arranged through Builder. (id:38847)
Royal LePage Frank Real Estate
#204 -19 Hampton Lane
Smith-Ennismore-Lakefield, Ontario
New luxury condominium living at the Lilacs in Lakefield. Only a few units remain in this 3-storey, 20 unit building with immediate occupancy available. This quiet retirement community has several kilometers of trails. The small-town charm, safe & friendly atmosphere is a great choice for your retirement living. Canoe, kayak, or fish on Katchewanooka Lake, or put your boat at the Marina & travel the locks on the Trent-Severn Waterway. Bike to Peterborough on the Rotary Trail along the Otonabee River, walk the 10 mins to downtown for dinner, or catch a hockey game at the Arena. Some remaining units have gas fireplaces. After 40 years building condos, luxury comes standard with Triple T builders. 9 ceilings, 8 patio doors, oversized windows, engineered hardwood floors, private balconies, ceramic tile baths, high efficiency gas heat & central A/C are standard. Pets allowed, some restrictions. A single car garage 12' x 27' can be purchased at an additional charge. **** EXTRAS **** This unit has Parking Spot #19 Allocated for the Suite + Parking Spot #27 for Use (Leased) for 20 Years (Included) & storage locker #10 in the basement. Private viewings can be arranged through Builder. (id:38847)
Royal LePage Frank Real Estate
666 Trailview Dr
Peterborough, Ontario
Welcome home to this conveniently located, exceptionally well maintained and updated bungalow. The kitchen has been completely upgraded with new cabinets, large panty, island and quartz countertops. Newer stainless steel appliances, second prep sink and backsplash. Hardwood floors throughout the main living space, two main floor bedrooms and full bath. Enjoy access to the landscaped and fenced yard with deck and no neighbors behind. Lower level provides a comfortable family room with a fireplace, another full bath, bedroom, office and ample storage space. Attached single car garage with direct access into the house. Paul Galvin Home Inspection report available. (id:38847)
Royal LePage Frank Real Estate
#10 -11 Paddock Wood
Peterborough, Ontario
Lovely large condo in the desirable Paddock Wood community. This condo is a 2 plus 1 bedroom, one with ensuite with a walk in-tub and also a walk in closet, 2nd bedroom used as an office and the 3rd bedroom with access from both ends of the room, to the second 4 piece bath. Large entrance with a built-in storage cupboard with sliding doors completes the foyer. Open concept, bright and airy dining room / living room, with two walkouts to a large patio with a great storage shed. Updated eat-in kitchen with ample cupboards and nice appliances. Versatile separate in-suite laundry room off the kitchen. Close to the walking/bike trails along the Otonabee River, nicely landscaped and maintained grounds. The indoor access allows for walking indoors, and enjoyment of the indoor garden area. (id:38847)
Royal LePage Frank Real Estate
52 Coulter St
Scugog, Ontario
Stunning, Courts of Canterbury model home (The Cavendish) built by Geranium Homes in 2019. This 2 Bed + Den + 3 Bath, double care garage, Bungalow has the highest calibre of modern upgrades (see List of Improvements). This home will please the most discerning buyer. Enter this Brick and Stone exterior into The Light -Filled Cathedral Ceilinged, Great Room, Dining Room and Kitchen that expresses the way we live, in a gracious Open Concept design overlooking the Garden. Upgrades include appliances, counters, fireplace & surround, surround sound throughout, luxury laminate plank flooring, baseboards, tall doorways. The large Primary Bedroom has a Tray Ceiling, W/I closet and a decadent Spa-like bathroom with standalone tub, glass shower, double sinks. A finished basement foyer has a 3rd bathroom and the rest can be finished to your own taste and includes a Cold Cellar, High Efficiency furnace, and HRV system. This home is one of 2 remaining of the newly built 99 homes, all occupied and part of Canterbury Common. Become part of this unique highly desirable & active Adult LIfestyle community with its renovated Centre where residents enjoy many activities, including the heated pool, walking trails, situated on Lake Scugog. Full Tarion Warranty is in effect. Move in now and enjoy the summer in this beautiful Port Perry setting. **** EXTRAS **** Annual Fees for Canterbury $685 for 2024-25. One time Canterbury Initiation Fee $500 +HST. Tours of The Centre can be arranged through Listing Agent. (id:38847)
Royal LePage Frank Real Estate
2 Mccaw Crt
Scugog, Ontario
Welcome to a Courts of Canterbury model home, The Chesterman, built in 2019 by Geranium Homes. This gorgeous 3 Bed, 3 Bath + Den + Family Room Bungaloft has over 2400 square feet of living space on a corner lot with a side patio yard. The brick and stone exterior has a front porch. The double car garage is at the side of the house with entry into a mudroom. Upon entry to the front entrance is a very large corner den or office, with two large windows. A modern open concept Kitchen with island, & Dining overlooks the cathedral ceilinged Great Room. The kitchen/dining area has a serving bar/pantry. Windows abound to bring in the light to this gracious entertaining & living area with a walk-out to a side patio. The bedroom areas are carpeted and the 2nd bedroom has a jack and jill ensuite. The Primary Bedroom has a Tray Ceiling with double his and her closets and a beautifully appointed ensuite bath with separate shower and tub. Upstairs is a large family room overlooking the Great Room, with an adjoining bedroom and another jack and jill ensuite bathroom. Finishes through out are high-end including surround sound and a fireplace in the Great Room. (See upgrades list) The basement awaits your own finishes, and includes a high efficiency furnace, HRV system and 200 amp electric panel and cold cellar. You will love living in Canterbury Common and this is large home is one of only 2 left of the Courts of Canterbury homes which are now all occupied. Enjoy the recently renovated Centre, where the residents enjoy many activities overlooking walking trails & overlooking Lake Scugog. Find out why active adult lifestyle community living so in demand and why Port Perry is such a destination town to live in. Enjoy the summer here with a quick occupancy available. **** EXTRAS **** A full Tarion License is in effect. Annual Canterbury Fees 2024-2025 are $685 plus Canterbury one time Initiation fee %500+ HST.. Ask the L/A for a tour of The Centre. (id:38847)
Royal LePage Frank Real Estate
266 Lakeview Park Ave
Oshawa, Ontario
Smart start! If you are looking for an in to the market, this may be the home for you! This 2 Storey link home features 2 bedrooms, 2 baths, large mudroom with garage access, eat-in kitchen with walk-out to yard, finished basement, good sized yard with garden shed. Updates include: windows 2003, furnace 2005, central air 2006, porch 2012, hot water tank 2013 ( owned), driveway sealed 2015, shingles 2020, carpet/underpad 2023, 100 amp service. Located close to schools, transit, Lakeview Park, beach, parks with baseball, basketball, soccer, running track, walking trails, a short commute to hwy 401. ** This is a linked property.** (id:38847)
Royal LePage Frank Real Estate
1277 Eagle Cres
Peterborough, Ontario
Welcome to a lifestyle that effortlessly combines comfort & convenience in this charming, hard to find End-Unit Garden Home nestled in the desirable West End overlooking Green Space with a pond! This home is tailor-made with many upgrades for those who appreciate quality! The main floor open concept living features a beautiful kitchen with plenty of extra cabinets, dining and living room with hardwood floors. Patio doors lead into the spacious sunroom with electric fireplace & an abundance of windows that open onto your fenced backyard overlooking the pond and greenspace, providing a tranquil oasis for enjoying your morning coffee or unwinding after a busy day. Continuing, you'll love the generous size primary bedroom with double closets & 2 large windows. Main floor laundry space & garage has direct access into the home. The lower level features a second living area, an additional Den or Office with large closet and a 4-piece bathroom, ensuring ample space for relaxing and entertaining. **** EXTRAS **** Whether you're searching for a retirement home or a first-time purchase that seamlessly blends comfort, style and move in ready, your search ends here! Extras - Custom Crown Molding, Added Storage Spaces. Approx 1700 sq ft finished space* (id:38847)
Royal LePage Frank Real Estate
82 Longshore Way
Whitby, Ontario
Nestled In The Coveted Waterfront Community of Whitby Shores, This End-Unit Townhome Is Contemporary Living At Its Best With Its Sleek Design, Abundant Amenities, & Unparalleled Location. With 3 Bedrooms, 2.5 Bathrooms, & Spacious Layout Across Multiple Levels, This Freehold Gem Offers Both Comfort & Style. Discerning Buyers Will Enjoy Laminate Flooring Throughout Both Levels, Oak Staircase With Metal Pickets, Tile Bathrooms/Foyer. The Inviting Foyer Flows Into The Open-Concept Living Space, Adorned With Pot Lights & Large Windows Flooding The Entire Floor With Light. The Airy Feel Is Further Accentuated By 9ft Ceilings & Tasteful, Neutral Finishes. The Gorgeous Kitchen Is Where Form Meets Function, Perfect For Culinary Enthusiasts & Entertainers Alike. Features Include A Deep Window Sill For Flowers & Herbs, Centre Island For Breakfasts With Ample Cabinet Space, Upgraded Stainless Steel Appliances, & Continuous Quartz From Counters Onto Backsplash Gives A Luxe Vibe. The Adjacent Living/Dining Area Provides A Cozy Spot For Family Meals & Intimate Gatherings. Retreat To The Generously Sized Primary Suite, Featuring Two Walk-In Closets & Ensuite With Glassed In Shower. Two More Bedrooms With Sep 4 pc Bathroom & Large Media Space Offer Versatility For Guests, Home Offices, Or Hobbies. The Unfinished Basement Has A 3 pc Bathroom Rough-In & Add Bonus Square Footage As Needed. Outdoor Living Is A Delight, Thanks To Its Sizable Lot & 3rd Floor Rooftop Patio. Host Summer Barbecues, Bask In The Sun & Take In The Port Whitby Views. Convenience Doesn't Get Better Than This. Minutes To 401 & 412 & Within Walking Distance You Have GO transit, Smart Centre With Over 20 Stores, Restaurants & Services, Iroquois Sports Complex & The Abilities Centre. Countless Outdoor Pursuits, Nearby Soccer Fields, Parks, Trails, Lynde Creek Conservation Area, Beach/Pier/Splashpad & More. This Vibrant Community Offers Something For Every Lifestyle. **** EXTRAS **** High Efficiency Gas Furnace Installed 2023. A/C Professionally Relocated From Rooftop Patio To Ground Level 2019. Ecobee Thermostat. Flow Through Humidifier. LED Potlights On Main Level. Tarion Warranty Until May 22, 2026. (id:38847)
Royal LePage Frank Real Estate
499 Maine St
Oshawa, Ontario
Welcome to your dream home! This captivating property offers an array of features that cater to both relaxation & entertainment. Step into the heart of the home, where the entertainer's kitchen awaits with elegant granite countertops, convenient breakfast bar, and a dedicated coffee station - perfect for hosting gatherings or enjoying quiet mornings. The bright and inviting living area at the front of the home features a gas fireplace, and large window. Natural light floods the living and kitchen areas through two skylights. Adding a touch of rustic charm, a sliding barn door gracefully separates the kitchen and family room while maintaining an open flow throughout the home. The sunken family room boasts character with its exposed beam, 2nd gas fireplace, and charming accent wall, creating an inviting atmosphere for cozy nights in or lively gatherings with loved ones. The primary bedroom is seamlessly combined with a den, ideal for a home office, nursery space, or oversized closet/dressing room. Separate entrance leads to in-law suite, complete with a full kitchen, spa-like 3-piece bathroom, spacious rec room featuring a third gas fireplace, 2 additional bedrooms, providing ample space for guests or extended family members. Step outside to the enchanting backyard oasis, where relaxation awaits at every turn. Unwind in the wood burning sauna with a convenient change room, indulge in the soothing waters of the roof-covered hot tub, or put your green thumb to work near the garden shed amidst the backdrop of mature trees, all set on a private large lot that exudes tranquility. Enjoy the best of both worlds with a location that feels like a serene country retreat while still being conveniently close to the amenities of the city. Don't miss this opportunity to make this exceptional property your own! **** EXTRAS **** Heated workshop/small garage large enough for motorcycle (part of original garage converted to Family Room). Originally 3 bedrooms on main, could be converted back. 4th BR in bsmt has no window. Backyard trees professionally trimmed 2023. (id:38847)
Royal LePage Frank Real Estate
