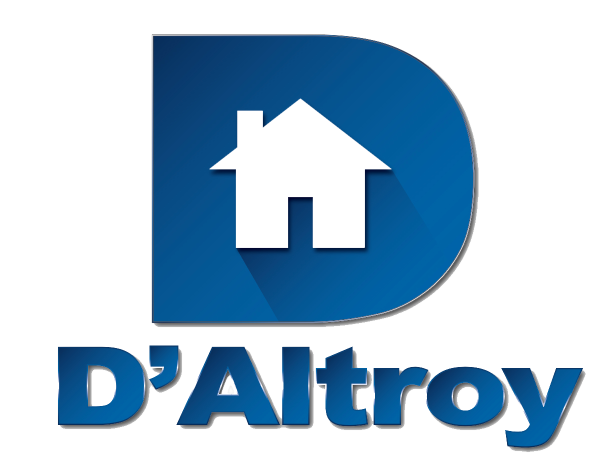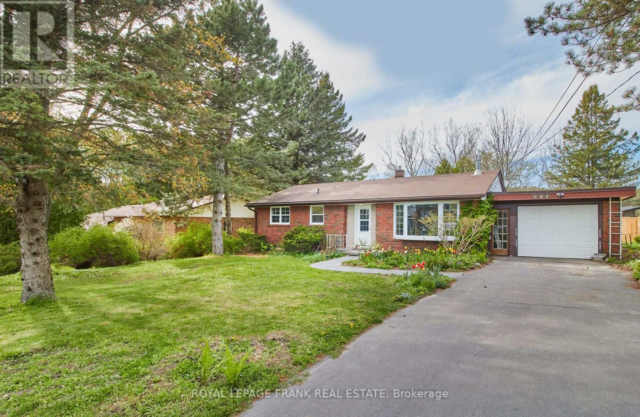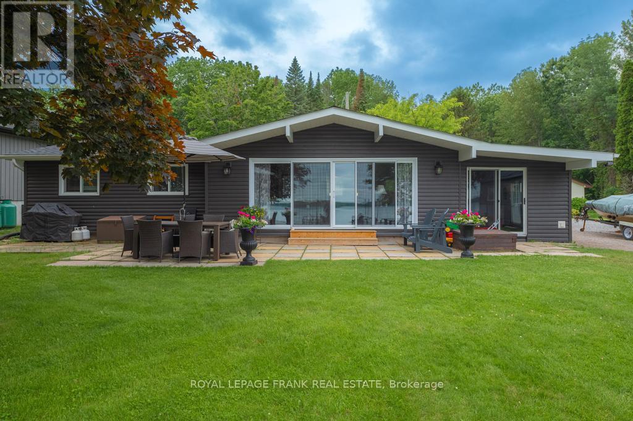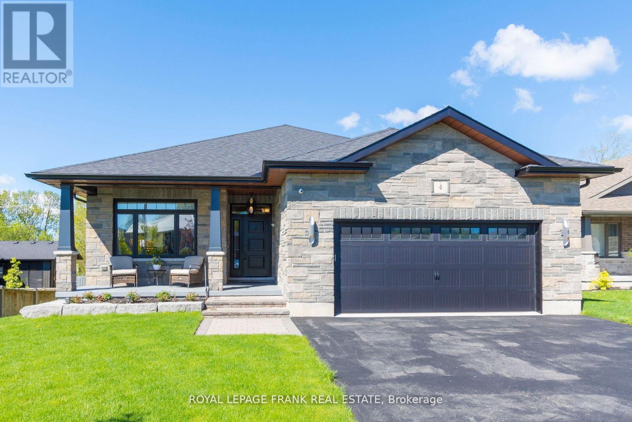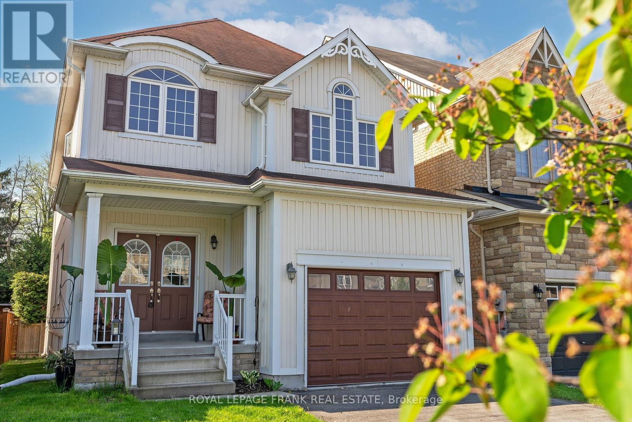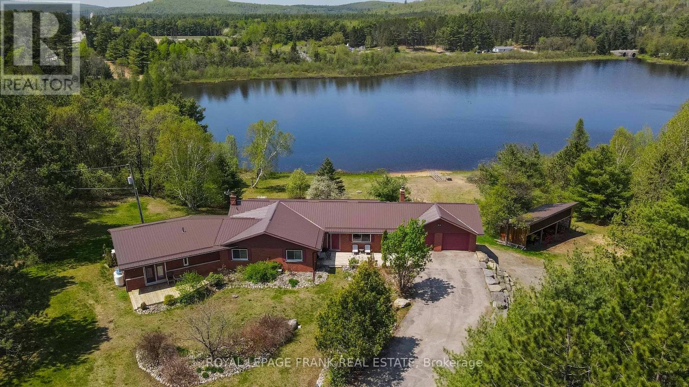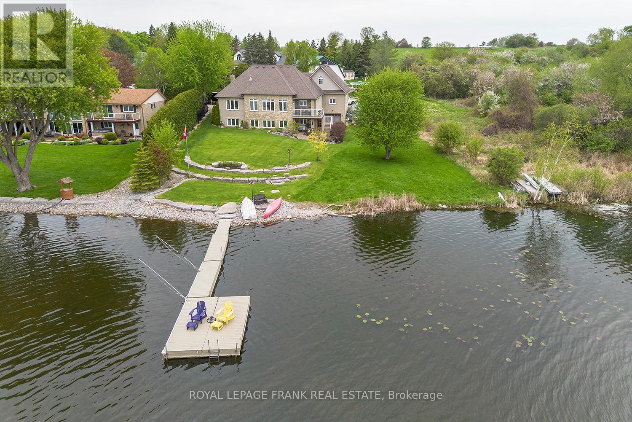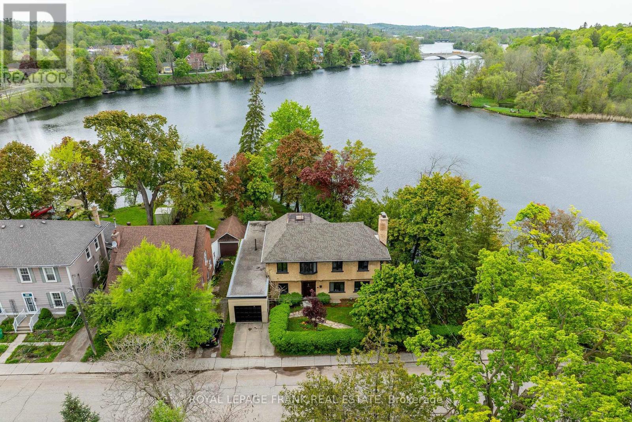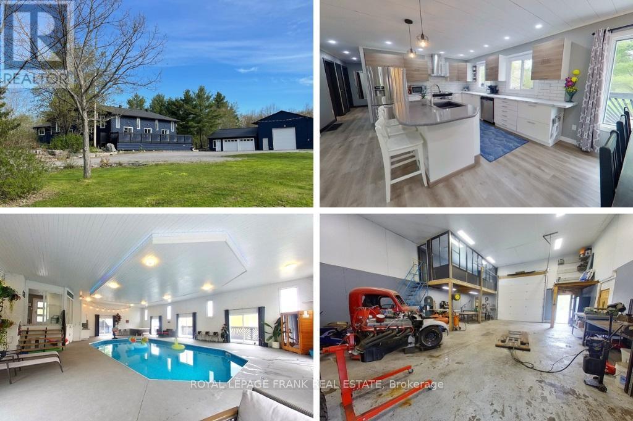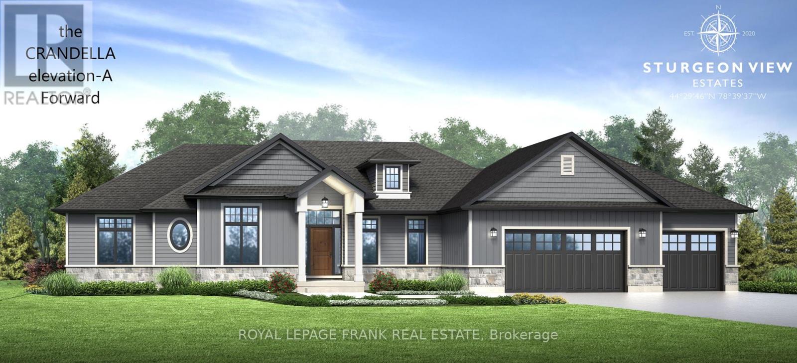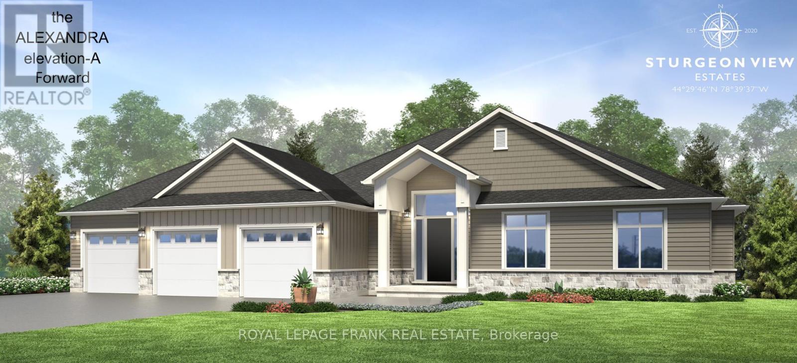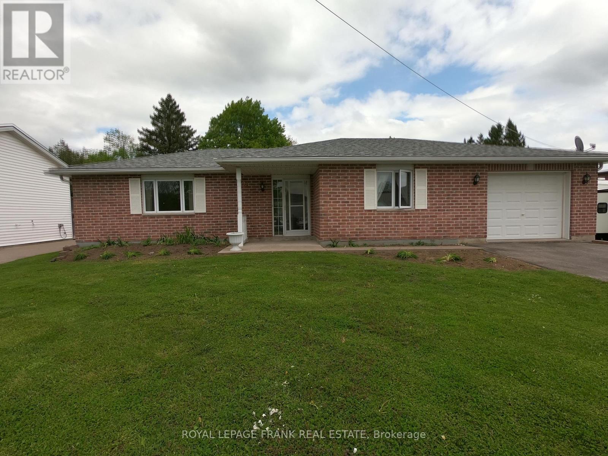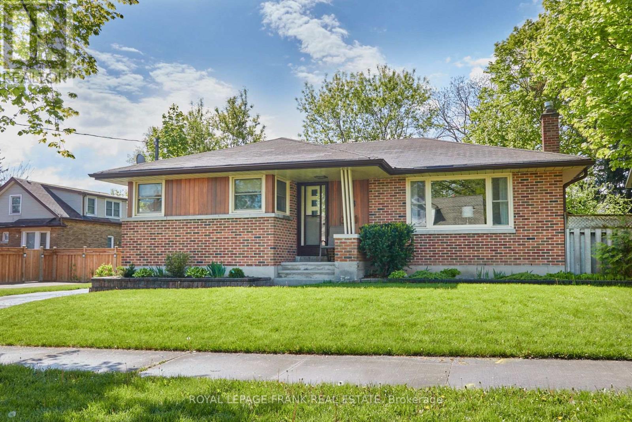102 Sanford Street
Brighton, Ontario
Charming 2+1 bedroom detched home located in Brighton. Enjoy your morning coffee in the diningroom looking out onto the ravine with a creek with trout in the springtime. Enjoy the convenience of main floor living with 2 bedrooms upstairs, while the finished basement offers additional living space and a 3rd bedroom. Relax in the beautifully landscaped backyard. This is a great retirement home or for a first time home buyer. Enjoy all the nearby amenities, including Presquile Park, Sandbanks and Lake Ontario. (id:38847)
Royal LePage Frank Real Estate
1515 O'connor Drive
Smith-Ennismore-Lakefield, Ontario
Beautiful Buckhorn Lake. Enjoy stunning sunrises and excellent swimming from this 4-season home or cottage. Almost 1400 square feet of living space featuring 3 bedroom, 1 bath, open concept living/ dining/ kitchen and a lakeside sunroom. Main floor laundry, 2 walkouts, a convenient mudroom off the driveway, plenty of parking and 3 sheds. Extensive renovations completed in 2017 make this home move in ready. Enjoy swimming, boating, water sports and fishing right from your very own dock and WOW what a view. Boat to Buckhorn or Bobcaygeon for lunch and shopping. Buckhorn Lake is part of the historic Trent Severn Waterway with lock free boating on 5 connected lakes. Great location on a quiet road, close to the town of Ennismore and a pleasant drive to Peterborough. Spring is coming and the lake is calling you. (id:38847)
Royal LePage Frank Real Estate
4 Spartan Court
Quinte West, Ontario
Welcome To 4 Spartan Court Located In The Orchard Lane Estate Neighbourhood Of Quinte West. This Stunning Bungalow Offers The Perfect Blend Of Modern Living Along With The Peaceful Surroundings Of A Rural Retreat. Step Into The Heart Of The Home - The Gourmet Kitchen. Perfect For Entertaining, This Kitchen Contains A Large Island, Top-of-the-line Appliances And Lots Of Storage. The Main Floor Also Includes A Walk-out To The Deck From The Large Family Room, 2 Spacious Bedrooms And 2 Bathrooms. The Lower Level Contains A Large Fully Finished Basement With An Extra Bedroom And Walkout To The Backyard. Conveniently Located Close To Hwy 401, Shops, Healthcare Facilities, Restaurants And Downtown Trenton. (id:38847)
Royal LePage Frank Real Estate
23 Tabb Avenue
Clarington, Ontario
Surrounded By Nature And Parks, This Perfect Family Home Is Located In An Executive Enclave In One Of The Most Desirable North Courtice Neighbourhoods. Offering Over 2500 Square Feet Of Finished Living Space. The Open Concept Main Floor Layout Features 9' Ceilings, Hardwood Flooring & A Cozy Gas Fireplace. Tons Of Natural Light Floods The Space. Spacious Eat-In Kitchen Offers Upgraded Cabinetry, Stainless Steel Appliances & Breakfast Bar. W/O From The Breakfast Area To A Private Fully Fenced Backyard & Deck. Upstairs Features An Additional Family Room With Vaulted Ceilings, Which Could Be A Home Office Or Easily Converted To An Extra Bedroom. The Massive Primary Bedroom Has A 5pc Ensuite With Soaker Tub, Glass Shower, Double Vanity & W/I Closet. Convenient 2nd Floor Laundry Room. Secondary 5pc Bath Also Features Double Vanities. Fully Finished Basement Provides A Large Open Rec Room With Lookout Windows, An Additional 4th Bedroom & 4 Pc Bathroom. Access The Oversized Garage From The Main Foyer. No Sidewalk To Maintain With Parking For 4 Vehicles! ** This is a linked property.** **** EXTRAS **** Parks, Schools, Walking Trails, Public Transit & Shopping Nearby. Walking Distance To Courtice Community Centre With Pool, Gym & Library. Highway 401, 418 & 407 Minutes Away! (id:38847)
Royal LePage Baird Real Estate
Royal LePage Frank Real Estate
46 South Baptiste Lake Road
Hastings Highlands, Ontario
Nestled in the pines, this private distinctive ranch bungalow is only 7 minutes from Bancroft. 18+ pristine acres, with over 5000 ft. of water frontage - most of the shoreline on Bird Lake. Spectacular sunset views, extraordinary wildlife. The perfect blend of natural forest and professional landscaping. Low maintenance exterior. About 3000 sq. ft. on the main level; includes main floor laundry with entry to attached double garage. While it could stand a bit of an update, the large kitchen has walk-out to an enclosed sunroom that adjoins a screened room and another sunroom - all on the lake side. Spacious living and dining areas with hardwood flooring. 3 oversized bedrooms, plus a spacious primary suite with ensuite bath, walk-in closet and private decks. Lower level has 2 finished family/rec rooms, walk-out to the patio overlooking the lake, large dressing room, oversized 4 piece bathroom with sauna. Workbench/utility room, with entry to attached lower double garage. Loads of storage. High speed internet. (id:38847)
Royal LePage Frank Real Estate
24 Gilson Point Place
Kawartha Lakes, Ontario
Unlock Waterfront Paradise as you step through the front door, immediately greeted by sophisticated architectural design from the coffered ceilings & Travertine Stone Fireplace to the rich Hardwood Floors. Every detail is curated for Panoramic Lake Views from the Principal Rooms for a Life of unparalleled Beauty. At the Heart of this Home is an Entertainers Dream Kitchen that marries Luxury with Functionality, an abundance of Custom Cabinets, high-end Appliances, Granite Countertops & Breakfast Bar that opens up to a Living & Dining area bathed in Natural Light with Wall-to-Wall Windows & accented by Pot Lights both inside & out. Step through the Garden Doors onto a Deck designed for moments of Serenity or Social Gatherings, with Glass Panels offering unobstructed Views of Lake Scugog's tranquil waters-natures soundtrack to your daily living. The Primary Suite is a haven of indulgence, with 2 custom W/I Closets & a Spa-like Ensuite with a Custom Stone Shower & Jacuzzi Tub. **** EXTRAS **** Lower level ideal for added Entertaining & Extended Family w/ Walkout to Lake, Sep Entrances, Recreation Room, & additional Living Spaces, incl a Kitchen & Games/Exercise area. Oversized Upper & Lower Garages & Loft! 15 mins to Port Perry! (id:38847)
Royal LePage Frank Real Estate
82 Dublin Street
Peterborough, Ontario
In 1926, a 30 year old New York architect, Walter Blackwell (son of famous architect William Blackwell), designed and built an Arts and Crafts Cottage on the banks of the Otonabee River, just off the downtown in Peterborough, Ontario. The Sutton-Deyman designated heritage home (with a 40% tax reduction for heritage status) is a remarkably well-preserved example of the hand crafted, Tudor Revival style architecture in a spectacular setting on a mature, tree-lined street, sitting on almost 200 feet of waterfront on the Otonabee River. The view is looking north up the river with city parkland on the other side of the river. The recessed oak panel door with the original forged iron hinges, the diamond shaped leaded glass windows, the oak-beamed living room ceiling and hand chiselled stone fireplace, take you back to a time when hand craftmanship was an art form. The home has been carefully updated inside, with period correct updates to the kitchen and bathrooms. The prairie stucco exterior is unique and in excellent condition. At almost 2600 sq. ft. above grade and four bedrooms on the 2nd floor, this home easily fits a family situation. The main floor primary bedroom addition (1946) at the back of the house, facing the river, has an adjoining walkthrough closet and 3pc bath. A long single car garage with entrance into the house was added in 1946 as well. The concrete basement is full and high with a walk-up to the backyard for easy storage of bikes, kayaks and outdoor furniture. The river views from the covered patio off the dining room and from the 2nd floor balcony are serene and peaceful. A one-of-a-kind home, in a one-of-a-kind location, is the only way to describe this timeless property. Original blueprints, recent Home Inspection report, heritage designation and history are available. **** EXTRAS **** The taxes shown are with 40% Heritage Property Tax rebate having been applied from the normal tax rate for 2023 of $8134.20. (id:38847)
Royal LePage Frank Real Estate
4053 County Rd 36
Galway-Cavendish And Harvey, Ontario
Nestled within a tranquil natural backdrop, uncover this captivating raised bungalow, boasting 3+1 bedrooms and 3 baths. Indulge in luxurious relaxation with its stunning indoor pool, complemented by a hot tub and a 2-person infrared sauna. The lower level extends the living space with a finely finished basement, abundant natural light, a walkout, and a 4th bedroom, perfectly suited for multi-generational living. Additionally, the property features a spacious 36'x28' insulated shop and a 2-car oversized garage, both separate from the main house. Complete with a bunkie, ideal for extra sleeping quarters or an art studio, this versatile home encompasses all your needs. Discover the boundless possibilities within this unique and inviting property. This home does have a Pre-List Home Inspection. (id:38847)
Royal LePage Frank Real Estate
17 Avalon Drive
Kawartha Lakes, Ontario
Experience refined living in The Crandella Elevation A front Double Garage, 2151 sq.ft (to be built). Meticulously crafted residence with siding and stone accent. Open concept Great Room with panoramic breathtaking views over Sturgeon Lake. Gourmet Kitchen with breakfast island for entertaining, open concept to Dining and Great Room. This lot offers a walkout basement for future potential. Just a short stroll down to the shared 160' dock on Sturgeon Lake. Enjoy all the Trent Severn has to offer and proximity to Bobcaygeon and Fenelon Falls only 15 min. from site. Golf and Country Spa with Dining only 5 minutes from Sturgeon View Estates. Choose your finishes and settle her for 2025! POTL fees $66.50 per month includes the taking in and out of dock, Reserve Fund. Taxes to be assessed. **** EXTRAS **** Embrace tranquility just under 15 minutes from Bobcaygeon and Fenelon Falls. Several Models and Elevations to choose from, starting at $1,099,000! 4 Models ready for occupancy NOW! (id:38847)
Royal LePage Frank Real Estate
7 Avalon Drive
Kawartha Lakes, Ontario
Unveiling The Alexandra a masterpiece of 2150 sq. ft. Elavation A with a triple car garage ""to be built"", a testament to meticulous craftmanship and exquisite attention to detail. Open concept great room captivates with a view over an abundant forest and just steps from the waterfront on Sturgeon lake. The culinary haven of our kitchen features large island for entertaining. This 3 bedroom residence offers a harmonious blend of elegance and comfort. Featuring our triple car garage, room for your toys. Full walkout lower level offers endless potential. Elevate your lifestyle in this new Sturgeon Lakeside Development. Short stroll down to the 160' communal dock and enjoy all the Trent Severn Waterway has to offer. Looking for Peace and Serenity, your destination is here. **** EXTRAS **** Follow the private gravel pathway to the 160' dock and enjoy all the Trent Severn Waterway has to offer. 15min. from Bobcaygeon, Fenelon Falls and 1 1/2 hours from GTA! Immerse yourself in the epitome of refined living. (id:38847)
Royal LePage Frank Real Estate
21 Napier Street
Brighton, Ontario
2 bedroom, 2 bath, brick bungalow with welcoming covered entrance, attached garage and fully fenced yard with raised gardens, partially covered patio area and garden shed. Open concept living area with spacious eat in kitchen, formal dining area with pass thru, gleaming floors, main floor laundry and primary bedroom with ensuite. This home sparkles and shines and is move-in ready. Perfect starter or retirement home! (id:38847)
Royal LePage Frank Real Estate
103 John Street W
Whitby, Ontario
Downtown Whitby Bungalow! Walking Distance To Shops, Library, Parks & Whitby's Vibrant Downtown Scene. Three Bedrooms On Main Floor. Separate Side Entrance. 4th Bedroom In Basement. Parking For Three Cars. Main Floor Freshly Painted. An Excellent Home For First Time Buyers, Retirees, Or Investors. (id:38847)
Royal LePage Frank Real Estate

