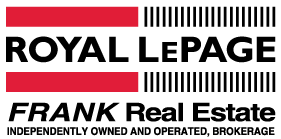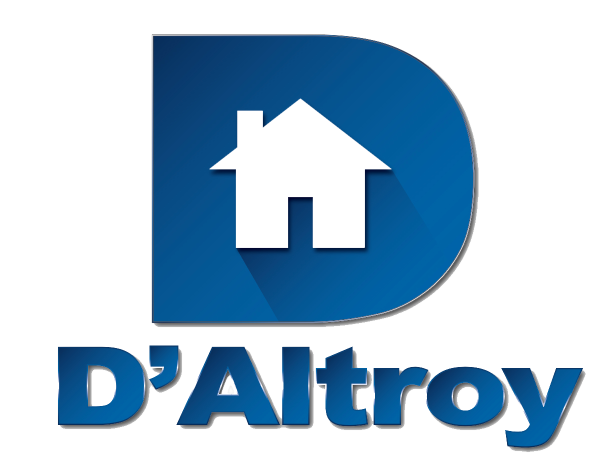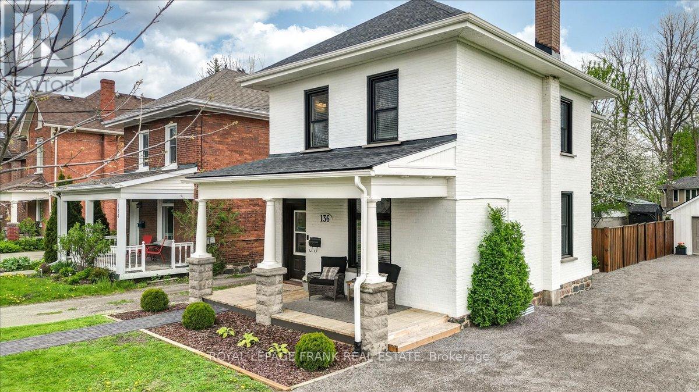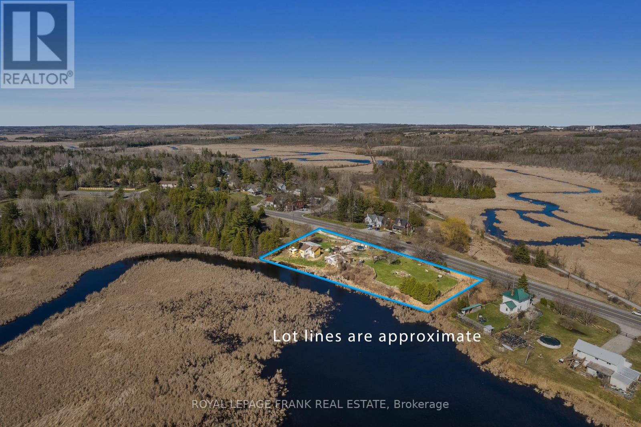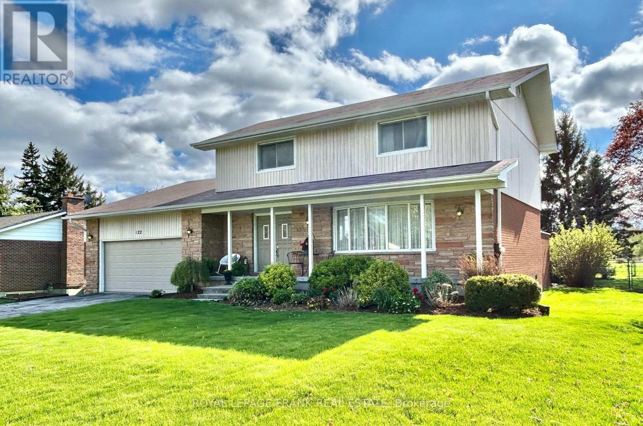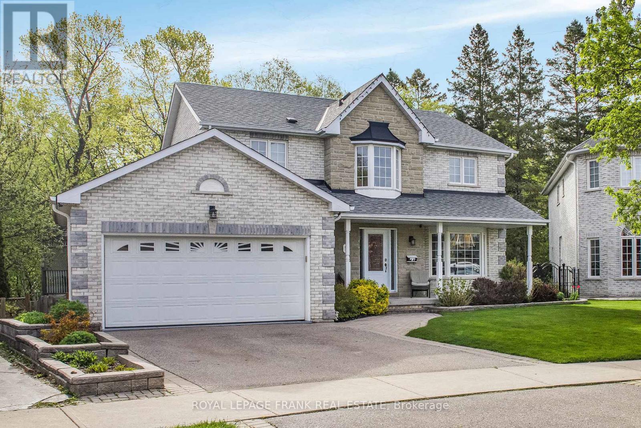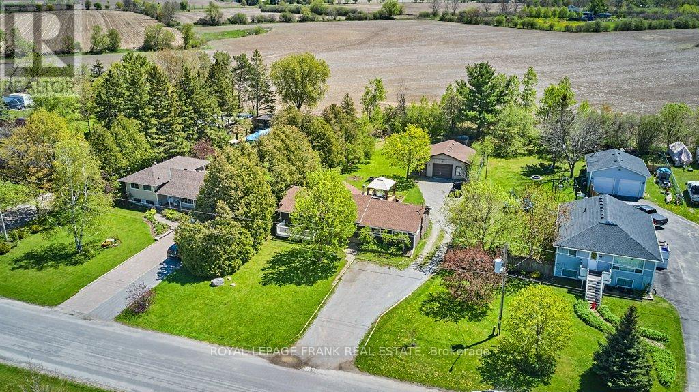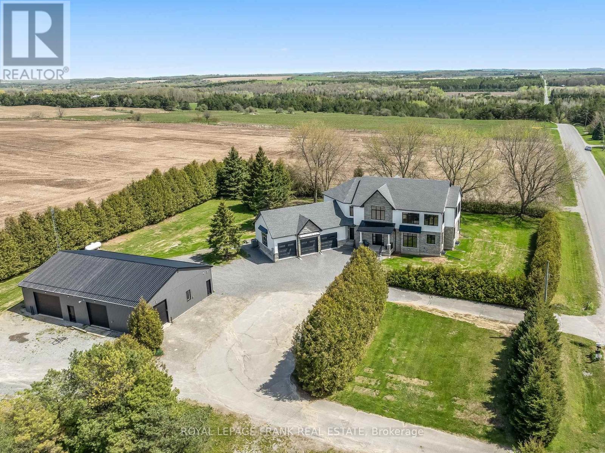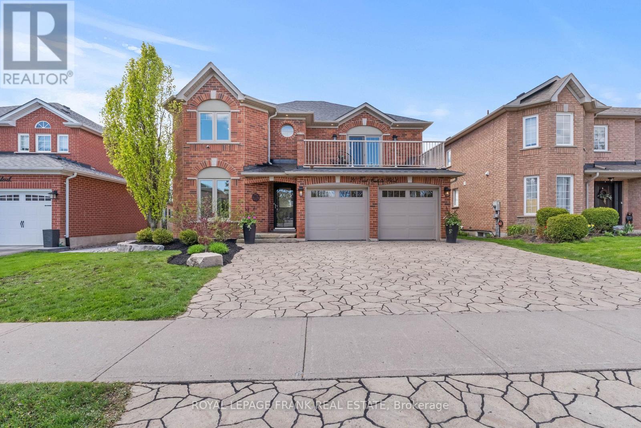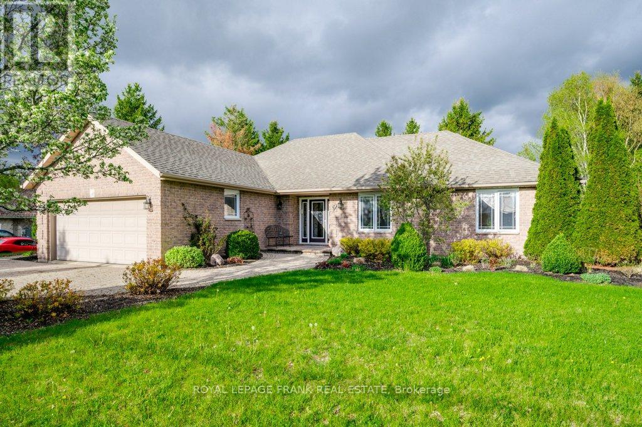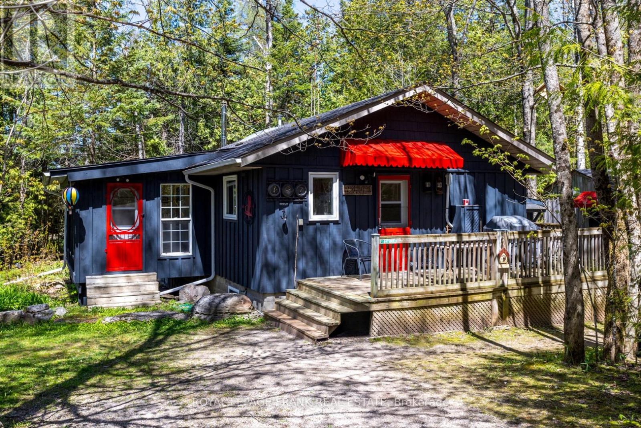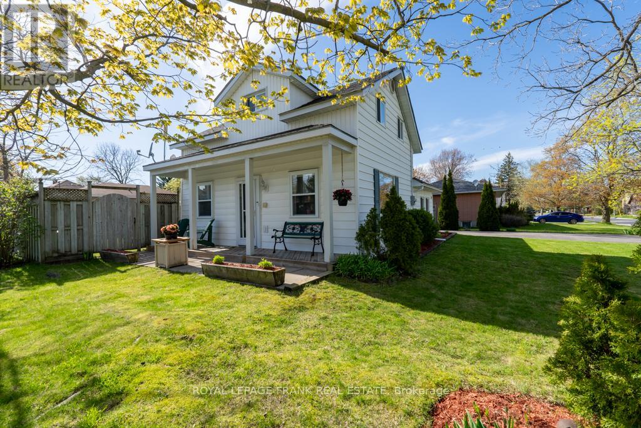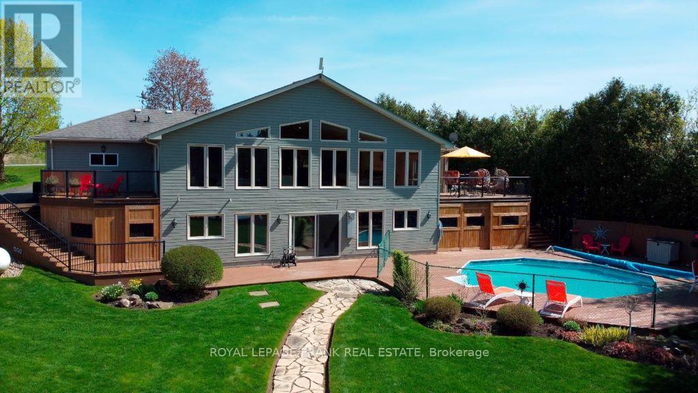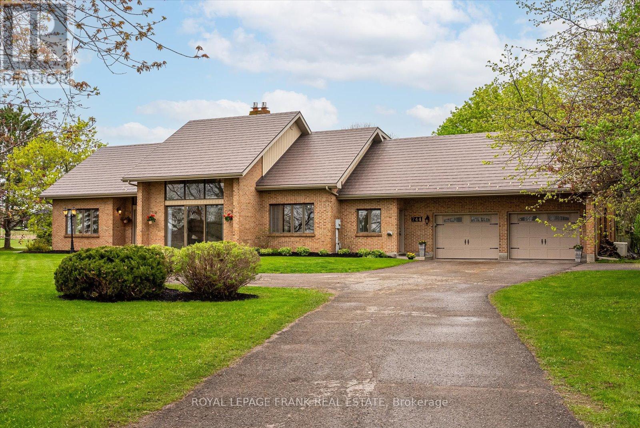136 Lock Street
Peterborough, Ontario
Nestled In A Mature Family Friendly Neighbourhood This 3 Bedroom Truly Beautiful/Spacious Century Home Can Be Yours In The Heart Of Peterborough. Steps To The River/Lake, Shops And Restaurants. A Wonderful Blend Of Charming Original Detail & Contemporary Styling. Recently Renovated Modern Kitchen And Bathrooms, High Ceilings, Generous Sized Rooms, Hardwood Floors, Open Concept, Main Floor Laundry, Tons Of Natural Light, Large Landing On 2nd Floor With Many Built-in Cabinets, All On A Lush And Deep Lot. Lovely Garden Pathways And Mature Trees Along A Gardeners Dream Style Private Yard With Garden Shed and A Potting Shed. Do Not Miss Out On This Unique And Lovingly Preserved Stunning Home. **** EXTRAS **** 2 Garden Sheds, Roof (23) (id:38847)
Royal LePage Frank Real Estate
12490 Highway 12
Brock, Ontario
Here Is Your Opportunity To Renovate Or Build New On This Stunning 1.29 Acre Property BackingOnto Beaver River & Just Steps From The Trans Canada Trail! This Incredible Property OffersAmazing Views To The West Overlooking Beaver River And Greenspace As Far As The Eye Can See. The Expansive Fenced 1.29 Acre Lot Has Approximately 360 Feet Of Frontage On Highway 12 Which Gives Potential For Many Potential Uses: A Hobby Farm, A New Home Build, Renovate The Existing Home, or Even Investigate The Potential To Sever The Lot! **** EXTRAS **** Roof 2022, Water Pump 2022, Well 2021, Hydro Updated 2013. (id:38847)
Royal LePage Frank Real Estate
122 Halls Road N
Whitby, Ontario
Impressive Custom Built Family Home On Huge Private Fenced Lot. You'll Appreciate The Country Like Neighbourhood, Perennial Gardens And Mature Trees. The Welcoming Foyer Is Approx. 10x7ft With French Doors To The Living Room And Kitchen. Inside The L Shaped Living Room/Dining Rooms Are Ideal For Entertaining. Family Sized Kitchen Offers A Pantry, Direct Garage Access, Pocket Door To The Laundry Room And Sliding Glass Walk Out To The Approx. 30x12ft Deck With Western Exposure. The Huge Main Floor Family Features A Stone Wall And Gas Fireplace And Bow Window Overlooking The Backyard. Enjoy The Convenience Of The Main Floor Laundry Room With A 3 Piece Ensuite Bathroom. Upstairs You'll Find 4 Spacious Bedrooms And 2 Bathrooms. Need Extra Living Space And Storage? The Massive Finished Basement Has An Enormous Rec. Room With Storage Closet Under The Staircase, A 5th Bedroom, An Office/Studio Workshop And Utility Room. Commuters Will Love The Convenience Of The New GO Station Parking Lot, Proximity To HWY#2 Plus Access To The 401 And 412. Families Are Minutes Away From Shopping, Schools, Parks And Recreational Facilities. (id:38847)
Royal LePage Frank Real Estate
9 Goldene Way
Toronto, Ontario
Don't miss out on this exceptionally well maintained, two storey home in the desirable Highland Creek community. Minutes from the 401, transit, schools, restaurants and shopping. Spacious main floor with separate living and dining areas, large eat-in kitchen and open to family room with gas fireplace. Step out from the kitchen to your deck and enjoy beautiful views of the ravine from the deck and oversized lot to enjoy. Upper level provides four generous bedrooms, primary with ensuite and walk-in closet. Lower level finished as a comfortable in-law suite with walk out. Attached double car garage. Shingles replaced in 2017. Pre List Home Inspection available. **** EXTRAS **** Property is being sold with second PIN (id:38847)
Royal LePage Frank Real Estate
171 Summit Drive
Scugog, Ontario
Come on home - this quaint and affordable 3 bedroom bungalow offers more than you are dreaming of! Freshly painted and nestled perfectly on .37 acres in a family friendly lakeside village, this property boasts no neighbours behind and a large waterfront playground/park across the street - western exposure for beautiful sunset skies - peace and privacy at its best right here! Updated maple kitchen with built in appliances, main floor laundry w/ walkout to deck, gazebo and large rear yard. BONUS* 24x26 ft shop with heat/hydro. Bring the boats and recreational toys - you will have plenty of room to grow here along with convenient lake access! **** EXTRAS **** Septic pumped 2020, Kitchen/Appliances 2013, Pressure tank/jet pump 2022, Shingles garage/back house 2019, front house 2020, Siding/Insulation 2016, Rear deck 2021, Front deck 2016 (id:38847)
Royal LePage Frank Real Estate
3771 Devitts Road
Scugog, Ontario
Discover luxury living in this brand new exquisite custom-built masterpiece! Sitting on over 3 acres of land. 25' vaulted ceilings and luxury white oak vinyl plank floors. Chef's kitchen w/ top-of-the-line Fisher & Paykel appliances and Fusion RetroStone countertops. Custom walk-in pantry w/ built-in cabinets & food prep station. Unwind in the relaxing 4-Season sunroom w/ Napoleon wood-burning fireplace. On the upper floor, retreat to the primary suite with spa-like ensuite featuring an oversized walk-in shower with his/her shower heads, and freestanding air jet soaker tub. Spacious walk-in closet provides ample storage and has direct access to both the ensuite and bedroom. Take a walk along the catwalk railing and you'll discover an impressive entertainment room, boasting 180-degree views, custom wet bar w/ mini fridge, and hardwired speakers recessed into the ceiling. The triple-car garage w/ 12' ceilings & 10' garage doors provides ample space to store your vehicles and toys. Some additional highlights you'll find in the attached garage are direct access to the basement and dog wash station. Step outside and you'll find two additional buildings...an oversized detached workshop (half insulated and heated), and an auxiliary building with loft area perfect for an art or yoga studio. Explore the attached feature sheets to uncover all of the remarkable features and upgrades this home has to offer. Nothing has been overlooked! **** EXTRAS **** Please refer to attachments for a complete list of features and upgrades that this property has to offer! (id:38847)
Royal LePage Frank Real Estate
20 Earl Cuddie Boulevard
Scugog, Ontario
Welcome To Your Forever Family Home In The Heart Of Port Perry! This Beautiful 3+1 Bedroom 3 Bathroom Home Has Been Updated From Top To Bottom, Inside & Out & Is Ready For You To Enjoy Fo rYears To Come. Main Floor Features Living, Dining, & Family Room W/ Gas Fireplace & Built InCabinetry, Custom Kitchen W/ Quartz Countertops, & Walkout To An Incredible Landscaped BackyardW/ Inground Pool, Waterfall, Gardens, & No Rear Neighbours. Upstairs Are 3 Large BedroomsIncluding Massive Primary W/ 4Pc Ensuite Bathroom (Heated Floor), Walk-In Closet W/ Built-Ins &Large Balcony. The Finished Basement Has A 4th Bedroom, Laminate Flooring & Pot Lights. FrontYard Features A Double Garage & Landscaped 3 Car Wide Driveway. Quiet, Family Friendly Neighbourhood Just Steps From Parks & Schools. Minutes To Downtown Port Perry & The Waterfront. **** EXTRAS **** Kitchen (2022), Coloured Triple Pane Windows (2021),Garage Doors (2024), 50Yr Roof (Approx 8Yrs), Landscape Lighting, Heated \"Clear Blue Ionizer\" LowMaintenance Pool (Pump & Liner 2022), & Much More **See Attached Features/Upgrades List** (id:38847)
Royal LePage Frank Real Estate
17 Francis Street
Hamilton Township, Ontario
Beautifully maintained and professionally updated, this home provides convenient main floor living with ample space for friends and family, with a fully furnished lower level. Bright, open concept living and dining with updated kitchen and main floor laundry. Three bedrooms, full bath and primary with double closets and ensuite. Direct access to the serene, landscaped and private yard. Lower level provides a family room with a gas fireplace, fourth bedroom, full bath, flex space and plenty of storage. Enjoy the highly sought after neighbourhood, minutes to the 401 for commuters and access to amenities. Newer windows, furnace and AC. Pre list Home Inspection report available. (id:38847)
Royal LePage Frank Real Estate
105 Little Silver Lake Way
Galway-Cavendish And Harvey, Ontario
Nestled amongst the trees, you will find this cozy cottage on the shores of Little Silver Lake. This lake has clear, clean water and is stocked with loads of Rainbow Trout - all waiting for you to relax and unwind this summer. With two bedrooms, one bath and three additional bunkies, this peaceful oasis is perfect for accommodating family and friends in one of the most tranquil settings in the area. The main living room has floor to ceiling windows with views of the lake and a wood stove to keep you warm on rainy days. The road is privately owned and maintained throughout the year, providing easy access for whenever you need to kickback and unwind. A short drive from Peterborough and only a few minutes from Bobcaygeon. (id:38847)
Royal LePage Frank Real Estate
95 Adelaide Street N
Kawartha Lakes, Ontario
Picture Perfect & Pampered 3-Bedroom 2-Bath home is a Charmer with a Rocking Chair Porch and a Rockin Garage. Situated on a large, sweeping corner lot framed by beautiful mature trees this property is a real eye-catcher. The owners of 25 years have lovingly restored & modernized this home from top to bottom, keeping it beautifully bright and sparkling clean. The moment you walk in youre met with the inviting sight of an expansive eat-in kitchen, highlighted by a dramatic vaulted ceiling and westward patio doors for abundant sunlight & easy flow to the backyard. Perfect for accommodating all your family and friends. Take pleasure in the cheerful living room bathed in natural light from two large picture windows, as well as a walk-out to a charming porch. Optional main floor bedroom or den as well as a convenient laundry & bathroom. Downstairs, the finished basement offers added living space including a fantastic rec room, perfect playroom or hobby room, home office, or home gym & lots of storage space. Plenty of fenced backyard space for privacy & childrens play, a 2-tiered deck ready for your hot tub & a patio with BBQ shelter. Additional backyard access from Regent St., & a garden shed addition on rear of garage. Nice-paved driveway with plenty of parking. Last but not least is that Rockin garage/workshop set well back from the road, insulated, heated & perfect for the handyman or DIY mechanic. Close To Everything kids can hop-skip & jump to school & parks & just minutes to downtown. Ready To Put a Smile on Your Face? Make it yours today! (id:38847)
Royal LePage Frank Real Estate
36 Southshore Road
Kawartha Lakes, Ontario
This fabulous home is situated on the historic Trent Severn Waterway with lock free boating on 5 lakes. From start to finish, this lovely bungalow shows to perfection with over 3,200 sq. ft. of living space. The updates are endless. Just move in and enjoy life in the Kawarthas. The main floor features an open concept kitchen, dining, living, and games room. Most of the windows were replaced in 2023/2024 and offer great open water views and create a bright and cheery atmosphere. A walkout from the dining area leads to a large new composite deck which is great for entertaining and has stairs leading to the pool area. The primary bedroom is waterside and has a walkout to a deck and an ensuite bath. The fully finished lower level includes a bedroom with a lakeview, 2 other rooms which could be used as office space, a bar and a lounge area with a gym and full bath. A walkout leads to a lovely stone path which gives an easy access to the water and the peaceful dock area. The gardens are stunning with lots of perennials to keep it easy, the lawn is manicured and a new fence for extra privacy. Great location. Close to Peterborough and good access to highways for commuting. Located on a township road and a school bus route. (id:38847)
Royal LePage Frank Real Estate
744 Lily Lake Road
Smith-Ennismore-Lakefield, Ontario
This custom built 3500 sq. ft. two storey home on the north edge of Peterborough was designed with family living and flexibility in mind. Take advantage of cheaper Selwyn taxes than in the city. It is exceptionally bright, with banks of oversized windows facing the south. The main floor primary bedroom and ensuite allows parents the flexibility to stay in the home after kids are gone. There is a large main floor office to work from home, main floor office could be an in-law parent bedroom. The living spaces are open, with an eat-in kitchen/family room combination, adjoining formal dining room and living room with dual gas fireplaces. There is a separately fenced, heated in ground pool, an oversized heated double garage, a family size mudroom and a large bedroom/exercise room with a full bath in the basement. Lots of storage space in the basement, two sheds and 6-8 car parking with room for RV's or boats. Easy access to Hwy #28 and #115 for commuters. **** EXTRAS **** Survey, Home Inspection, Updates and Information Sheet available through Listing Broker. Pool is currently operational, but is being sold in \"Where As, As Is\" condition. See about the pool information. (id:38847)
Royal LePage Frank Real Estate
