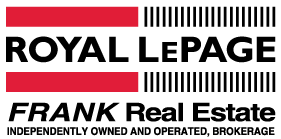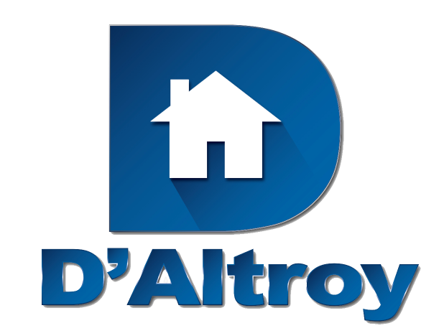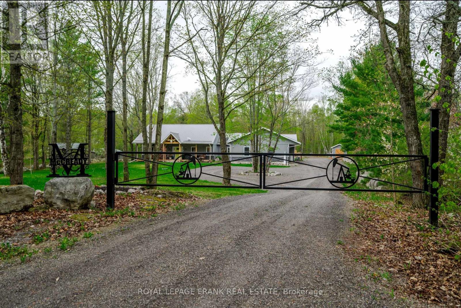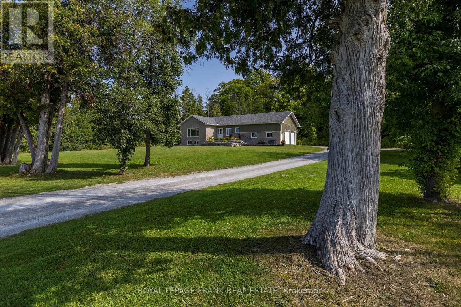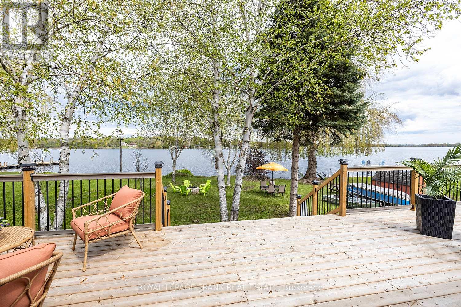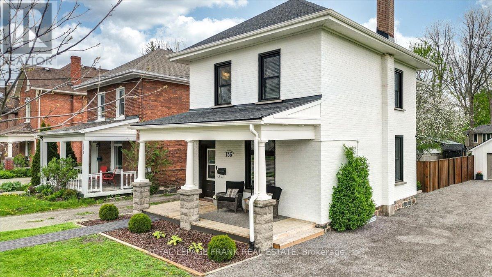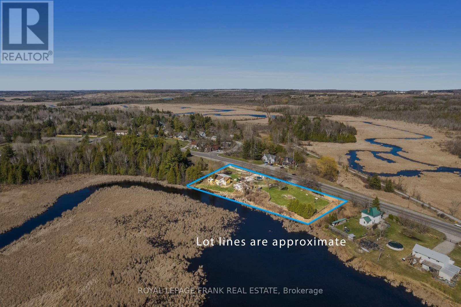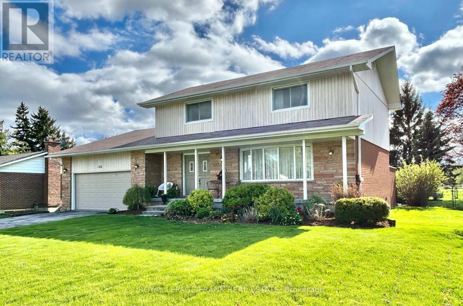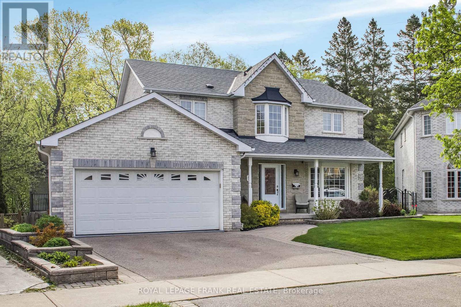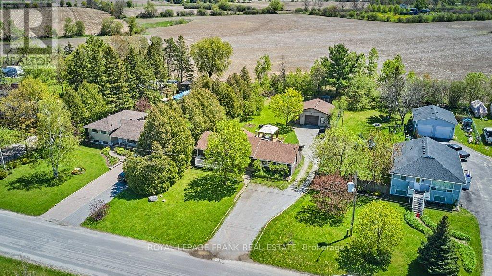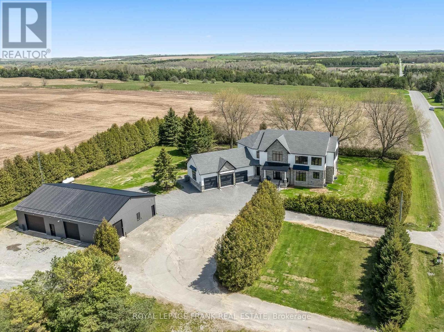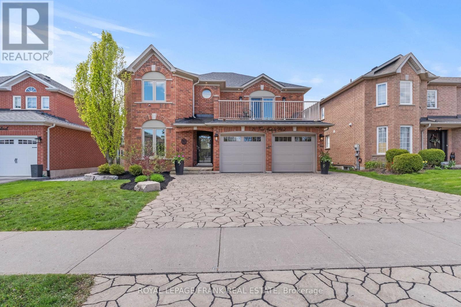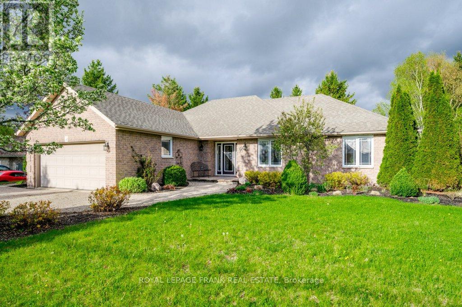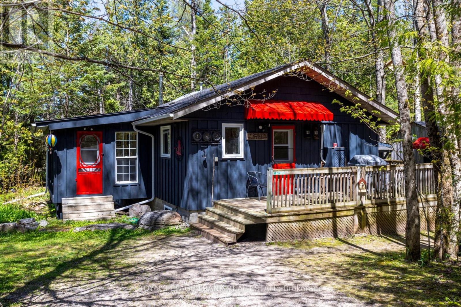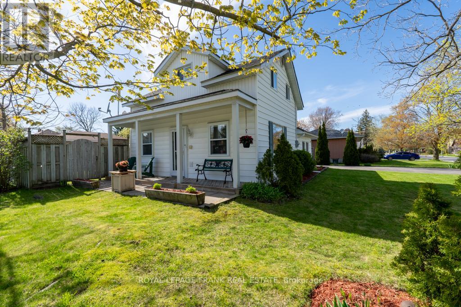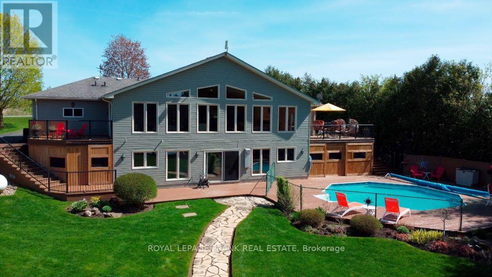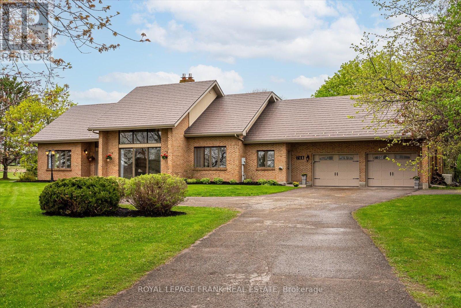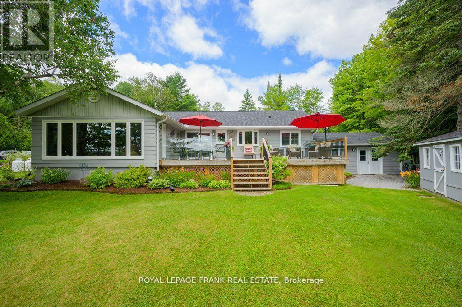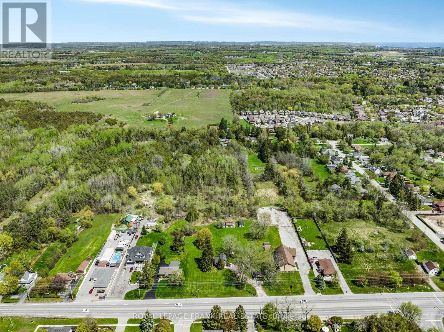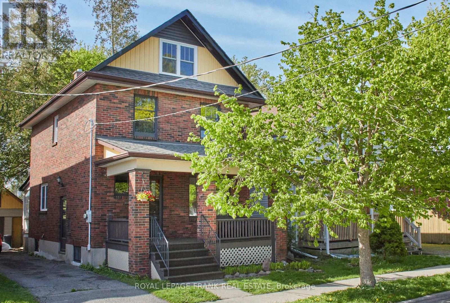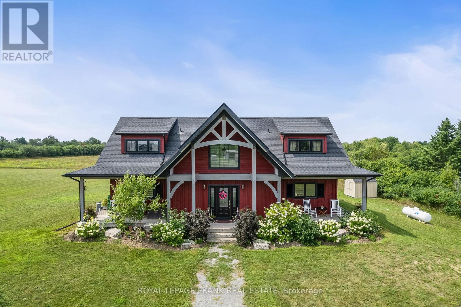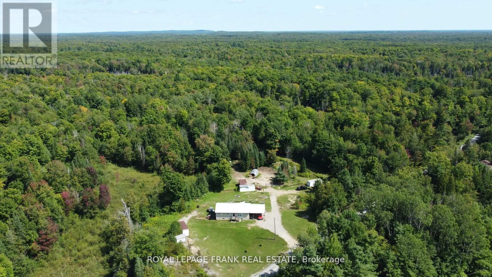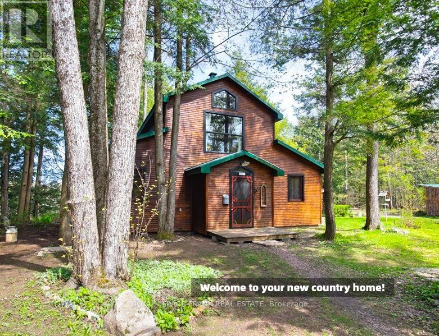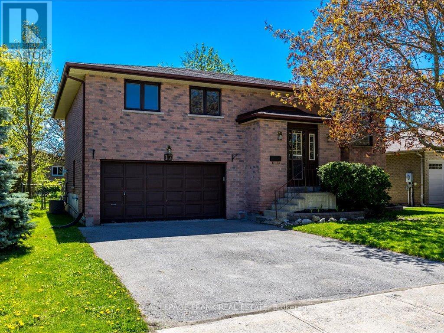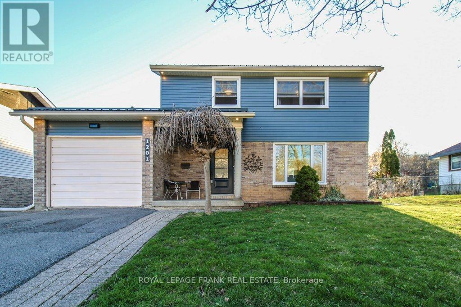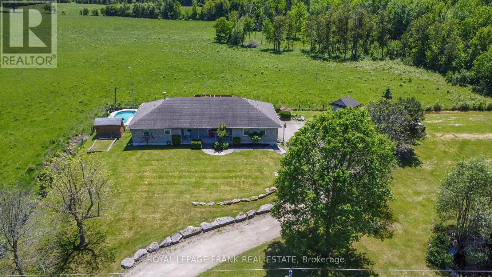353 Jarvis Road
Madoc, Ontario
Looking to escape the city with more beautiful space inside and out? Welcome home to 353 Jarvis Rd located in the charming Town of Madoc. This stunning custom build is situated on 2.56 Acres. 3 Bedrooms all feature ensuites. Exquisite finishes. Granite countertops, Walk-in pantry, Heated Floors. Hot water on demand. Large open Recreation room for entertaining with gas fireplace. Modern rustic lighting. Everything you need on one gorgeous accessible level. Expansive back private deck that features a Hot Tub for cool nights that overlooks a new heated pool with enclosed deck and private forest. Dreamy covered front porch. Generac generator. Plans and Permits for 2 Story Detached Garage w/ In-Law Suite. Great country feel. Less than 2 Hrs from Toronto, 40 Minutes To Peterborough. Surrounded by Lush Forest and Wildlife. **** EXTRAS **** Plans and Permits for 2 Story Detached Garage w/In-Law Suite. Well and electricity installed. (id:38847)
Royal LePage Frank Real Estate
4267 County Rd 32
Douro-Dummer, Ontario
Nestled on a serene 2.4-acre expanse along the scenic Rotary Trail, this custom-built bungalow offers an idyllic retreat with breathtaking views of the Otonabee River. Located just a short 6-minute stroll from the charming village of Lakefield, this property seamlessly combines the tranquility of nature with the convenience of urban amenities. Boasting a full finished basement with in-law potential and a separate entrance, this home offers versatile living options for extended family or guests. Privacy abounds, allowing for peaceful relaxation and enjoyment of the picturesque surroundings. The main floor features 10-foot tall ceilings, creating a sense of spaciousness and grandeur, while large windows throughout flood the interior with natural light and offer uninterrupted views of the river. A gas fireplace in the living room provides warmth and ambiance, perfect for cozy evenings spent indoors. The well-appointed primary bedroom includes an ensuite bathroom for added convenience and comfort, while additional bedrooms are generously sized to accommodate family and visitors alike. With main floor laundry facilities, daily chores are made effortless, allowing more time to enjoy the beauty of this riverside oasis. Whether entertaining guests or simply unwinding in solitude, the expansive outdoor space provides endless possibilities for recreation and relaxation. From morning coffee on the front entrance overlooking the river to evening strolls along the Rotary Trail, every moment spent here is a testament to the joys of waterfront living. With its unparalleled combination of natural beauty, modern comforts, and convenient location, this exceptional property offers a rare opportunity to embrace a lifestyle of luxury and tranquility in the heart of Ontario's picturesque Kawartha Lakes region. Don't miss your chance to make this riverside retreat your own. Schedule a viewing today and experience the allure of waterfront living at its finest. **** EXTRAS **** Pre-List Home Inspection Available (id:38847)
Royal LePage Frank Real Estate
3 Hillside Drive
Kawartha Lakes, Ontario
Nestled on the serene shores of Lake Scugog in a quiet bay on over a half acre level Waterfront Corner, Lot surrounded by many Million Dollar Properties, this 3 bedroom Charming Cottage-Chic Home embraces peace & tranquility, yet blends modern comforts. Step inside to the warm modern ambiance in the open concept living/dining room, inviting you to unwind & leave the stresses of city life behind. Gorgeous custom kitchen features Granite Counters & Centre Island overlooking the Lake &patio doors step outside onto the spacious Deck to enjoy your morning coffee while basking in the breathtaking Sunrise! Modern bathroom & cozy Recreation Room for added space. The Bay opens into the Lake for miles of boating on the Trent System, the perfect blend of seclusion & accessibility. The tranquil waters are alive with the sounds of Loons calling, Ducks & Swans gracefully glide across the water, adding to the picturesque scene. Beyond the deck, a large, level property awaits your **** EXTRAS **** imagination, offering plenty of space for outdoor activities. Bunkie w/ workshop or make it a Tiki Bar! Fishing, canoeing, & boating with the best two sandbars nearby provide the perfect spot for swimming! Approx 55 mins to GTA or Markham. (id:38847)
Royal LePage Frank Real Estate
136 Lock Street
Peterborough, Ontario
Nestled In A Mature Family Friendly Neighbourhood This 3 Bedroom Truly Beautiful/Spacious Century Home Can Be Yours In The Heart Of Peterborough. Steps To The River/Lake, Shops And Restaurants. A Wonderful Blend Of Charming Original Detail & Contemporary Styling. Recently Renovated Modern Kitchen And Bathrooms, High Ceilings, Generous Sized Rooms, Hardwood Floors, Open Concept, Main Floor Laundry, Tons Of Natural Light, Large Landing On 2nd Floor With Many Built-in Cabinets, All On A Lush And Deep Lot. Lovely Garden Pathways And Mature Trees Along A Gardeners Dream Style Private Yard With Garden Shed and A Potting Shed. Do Not Miss Out On This Unique And Lovingly Preserved Stunning Home. **** EXTRAS **** 2 Garden Sheds, Roof (23) (id:38847)
Royal LePage Frank Real Estate
12490 Highway 12
Brock, Ontario
Here Is Your Opportunity To Renovate Or Build New On This Stunning 1.29 Acre Property BackingOnto Beaver River & Just Steps From The Trans Canada Trail! This Incredible Property OffersAmazing Views To The West Overlooking Beaver River And Greenspace As Far As The Eye Can See. The Expansive Fenced 1.29 Acre Lot Has Approximately 360 Feet Of Frontage On Highway 12 Which Gives Potential For Many Potential Uses: A Hobby Farm, A New Home Build, Renovate The Existing Home, or Even Investigate The Potential To Sever The Lot! **** EXTRAS **** Roof 2022, Water Pump 2022, Well 2021, Hydro Updated 2013. (id:38847)
Royal LePage Frank Real Estate
122 Halls Road N
Whitby, Ontario
Impressive Custom Built Family Home On Huge Private Fenced Lot. You'll Appreciate The Country Like Neighbourhood, Perennial Gardens And Mature Trees. The Welcoming Foyer Is Approx. 10x7ft With French Doors To The Living Room And Kitchen. Inside The L Shaped Living Room/Dining Rooms Are Ideal For Entertaining. Family Sized Kitchen Offers A Pantry, Direct Garage Access, Pocket Door To The Laundry Room And Sliding Glass Walk Out To The Approx. 30x12ft Deck With Western Exposure. The Huge Main Floor Family Features A Stone Wall And Gas Fireplace And Bow Window Overlooking The Backyard. Enjoy The Convenience Of The Main Floor Laundry Room With A 3 Piece Ensuite Bathroom. Upstairs You'll Find 4 Spacious Bedrooms And 2 Bathrooms. Need Extra Living Space And Storage? The Massive Finished Basement Has An Enormous Rec. Room With Storage Closet Under The Staircase, A 5th Bedroom, An Office/Studio Workshop And Utility Room. Commuters Will Love The Convenience Of The New GO Station Parking Lot, Proximity To HWY#2 Plus Access To The 401 And 412. Families Are Minutes Away From Shopping, Schools, Parks And Recreational Facilities. (id:38847)
Royal LePage Frank Real Estate
9 Goldene Way
Toronto, Ontario
Don't miss out on this exceptionally well maintained, two storey home in the desirable Highland Creek community. Minutes from the 401, transit, schools, restaurants and shopping. Spacious main floor with separate living and dining areas, large eat-in kitchen and open to family room with gas fireplace. Step out from the kitchen to your deck and enjoy beautiful views of the ravine from the deck and oversized lot to enjoy. Upper level provides four generous bedrooms, primary with ensuite and walk-in closet. Lower level finished as a comfortable in-law suite with walk out. Attached double car garage. Shingles replaced in 2017. Pre List Home Inspection available. **** EXTRAS **** Property is being sold with second PIN (id:38847)
Royal LePage Frank Real Estate
171 Summit Drive
Scugog, Ontario
Come on home - this quaint and affordable 3 bedroom bungalow offers more than you are dreaming of! Freshly painted and nestled perfectly on .37 acres in a family friendly lakeside village, this property boasts no neighbours behind and a large waterfront playground/park across the street - western exposure for beautiful sunset skies - peace and privacy at its best right here! Updated maple kitchen with built in appliances, main floor laundry w/ walkout to deck, gazebo and large rear yard. BONUS* 24x26 ft shop with heat/hydro. Bring the boats and recreational toys - you will have plenty of room to grow here along with convenient lake access! **** EXTRAS **** Septic pumped 2020, Kitchen/Appliances 2013, Pressure tank/jet pump 2022, Shingles garage/back house 2019, front house 2020, Siding/Insulation 2016, Rear deck 2021, Front deck 2016 (id:38847)
Royal LePage Frank Real Estate
3771 Devitts Road
Scugog, Ontario
Discover luxury living in this brand new exquisite custom-built masterpiece! Sitting on over 3 acres of land. 25' vaulted ceilings and luxury white oak vinyl plank floors. Chef's kitchen w/ top-of-the-line Fisher & Paykel appliances and Fusion RetroStone countertops. Custom walk-in pantry w/ built-in cabinets & food prep station. Unwind in the relaxing 4-Season sunroom w/ Napoleon wood-burning fireplace. On the upper floor, retreat to the primary suite with spa-like ensuite featuring an oversized walk-in shower with his/her shower heads, and freestanding air jet soaker tub. Spacious walk-in closet provides ample storage and has direct access to both the ensuite and bedroom. Take a walk along the catwalk railing and you'll discover an impressive entertainment room, boasting 180-degree views, custom wet bar w/ mini fridge, and hardwired speakers recessed into the ceiling. The triple-car garage w/ 12' ceilings & 10' garage doors provides ample space to store your vehicles and toys. Some additional highlights you'll find in the attached garage are direct access to the basement and dog wash station. Step outside and you'll find two additional buildings...an oversized detached workshop (half insulated and heated), and an auxiliary building with loft area perfect for an art or yoga studio. Explore the attached feature sheets to uncover all of the remarkable features and upgrades this home has to offer. Nothing has been overlooked! **** EXTRAS **** Please refer to attachments for a complete list of features and upgrades that this property has to offer! (id:38847)
Royal LePage Frank Real Estate
20 Earl Cuddie Boulevard
Scugog, Ontario
Welcome To Your Forever Family Home In The Heart Of Port Perry! This Beautiful 3+1 Bedroom 3 Bathroom Home Has Been Updated From Top To Bottom, Inside & Out & Is Ready For You To Enjoy Fo rYears To Come. Main Floor Features Living, Dining, & Family Room W/ Gas Fireplace & Built InCabinetry, Custom Kitchen W/ Quartz Countertops, & Walkout To An Incredible Landscaped BackyardW/ Inground Pool, Waterfall, Gardens, & No Rear Neighbours. Upstairs Are 3 Large BedroomsIncluding Massive Primary W/ 4Pc Ensuite Bathroom (Heated Floor), Walk-In Closet W/ Built-Ins &Large Balcony. The Finished Basement Has A 4th Bedroom, Laminate Flooring & Pot Lights. FrontYard Features A Double Garage & Landscaped 3 Car Wide Driveway. Quiet, Family Friendly Neighbourhood Just Steps From Parks & Schools. Minutes To Downtown Port Perry & The Waterfront. **** EXTRAS **** Kitchen (2022), Coloured Triple Pane Windows (2021),Garage Doors (2024), 50Yr Roof (Approx 8Yrs), Landscape Lighting, Heated \"Clear Blue Ionizer\" LowMaintenance Pool (Pump & Liner 2022), & Much More **See Attached Features/Upgrades List** (id:38847)
Royal LePage Frank Real Estate
17 Francis Street
Hamilton Township, Ontario
Beautifully maintained and professionally updated, this home provides convenient main floor living with ample space for friends and family, with a fully furnished lower level. Bright, open concept living and dining with updated kitchen and main floor laundry. Three bedrooms, full bath and primary with double closets and ensuite. Direct access to the serene, landscaped and private yard. Lower level provides a family room with a gas fireplace, fourth bedroom, full bath, flex space and plenty of storage. Enjoy the highly sought after neighbourhood, minutes to the 401 for commuters and access to amenities. Newer windows, furnace and AC. Pre list Home Inspection report available. (id:38847)
Royal LePage Frank Real Estate
105 Little Silver Lake Way
Galway-Cavendish And Harvey, Ontario
Nestled amongst the trees, you will find this cozy cottage on the shores of Little Silver Lake. This lake has clear, clean water and is stocked with loads of Rainbow Trout - all waiting for you to relax and unwind this summer. With two bedrooms, one bath and three additional bunkies, this peaceful oasis is perfect for accommodating family and friends in one of the most tranquil settings in the area. The main living room has floor to ceiling windows with views of the lake and a wood stove to keep you warm on rainy days. The road is privately owned and maintained throughout the year, providing easy access for whenever you need to kickback and unwind. A short drive from Peterborough and only a few minutes from Bobcaygeon. (id:38847)
Royal LePage Frank Real Estate
95 Adelaide Street N
Kawartha Lakes, Ontario
Picture Perfect & Pampered 3-Bedroom 2-Bath home is a Charmer with a Rocking Chair Porch and a Rockin Garage. Situated on a large, sweeping corner lot framed by beautiful mature trees this property is a real eye-catcher. The owners of 25 years have lovingly restored & modernized this home from top to bottom, keeping it beautifully bright and sparkling clean. The moment you walk in youre met with the inviting sight of an expansive eat-in kitchen, highlighted by a dramatic vaulted ceiling and westward patio doors for abundant sunlight & easy flow to the backyard. Perfect for accommodating all your family and friends. Take pleasure in the cheerful living room bathed in natural light from two large picture windows, as well as a walk-out to a charming porch. Optional main floor bedroom or den as well as a convenient laundry & bathroom. Downstairs, the finished basement offers added living space including a fantastic rec room, perfect playroom or hobby room, home office, or home gym & lots of storage space. Plenty of fenced backyard space for privacy & childrens play, a 2-tiered deck ready for your hot tub & a patio with BBQ shelter. Additional backyard access from Regent St., & a garden shed addition on rear of garage. Nice-paved driveway with plenty of parking. Last but not least is that Rockin garage/workshop set well back from the road, insulated, heated & perfect for the handyman or DIY mechanic. Close To Everything kids can hop-skip & jump to school & parks & just minutes to downtown. Ready To Put a Smile on Your Face? Make it yours today! (id:38847)
Royal LePage Frank Real Estate
36 Southshore Road
Kawartha Lakes, Ontario
This fabulous home is situated on the historic Trent Severn Waterway with lock free boating on 5 lakes. From start to finish, this lovely bungalow shows to perfection with over 3,200 sq. ft. of living space. The updates are endless. Just move in and enjoy life in the Kawarthas. The main floor features an open concept kitchen, dining, living, and games room. Most of the windows were replaced in 2023/2024 and offer great open water views and create a bright and cheery atmosphere. A walkout from the dining area leads to a large new composite deck which is great for entertaining and has stairs leading to the pool area. The primary bedroom is waterside and has a walkout to a deck and an ensuite bath. The fully finished lower level includes a bedroom with a lakeview, 2 other rooms which could be used as office space, a bar and a lounge area with a gym and full bath. A walkout leads to a lovely stone path which gives an easy access to the water and the peaceful dock area. The gardens are stunning with lots of perennials to keep it easy, the lawn is manicured and a new fence for extra privacy. Great location. Close to Peterborough and good access to highways for commuting. Located on a township road and a school bus route. (id:38847)
Royal LePage Frank Real Estate
744 Lily Lake Road
Smith-Ennismore-Lakefield, Ontario
This custom built 3500 sq. ft. two storey home on the north edge of Peterborough was designed with family living and flexibility in mind. Take advantage of cheaper Selwyn taxes than in the city. It is exceptionally bright, with banks of oversized windows facing the south. The main floor primary bedroom and ensuite allows parents the flexibility to stay in the home after kids are gone. There is a large main floor office to work from home, main floor office could be an in-law parent bedroom. The living spaces are open, with an eat-in kitchen/family room combination, adjoining formal dining room and living room with dual gas fireplaces. There is a separately fenced, heated in ground pool, an oversized heated double garage, a family size mudroom and a large bedroom/exercise room with a full bath in the basement. Lots of storage space in the basement, two sheds and 6-8 car parking with room for RV's or boats. Easy access to Hwy #28 and #115 for commuters. **** EXTRAS **** Survey, Home Inspection, Updates and Information Sheet available through Listing Broker. Pool is currently operational, but is being sold in \"Where As, As Is\" condition. See about the pool information. (id:38847)
Royal LePage Frank Real Estate
70 Mystic Point Road
Galway-Cavendish And Harvey, Ontario
Beautiful Buckhorn Lake waterfront bungalow, move in ready and finished to perfection. A spacious and bright home featuring 1,700+ sq. ft. of open-concept living space, with vaulted ceilings and stunning lake views. Situated on a large level lot, providing ample space for family games, water sports, great fishing or just relaxing. Offering 3 bedrooms with California shutters, 2 baths and a walkout to a large lakeside deck, with frameless glass railings. The main bedroom features a custom His & Her walk-through closet. Relax in the sunny lounge area and enjoy the stunning panoramic and everchanging views of Buckhorn Lake. Feel stress evaporate when you watch the wide array of birds and other wildlife. During the fall and winter days, cozy up in front of the Heat-N-Glow propane fireplace. This home is extremely well insulated and energy efficient. Plenty of parking space and a garage with a workshop. Satellite TV, in floor heating, central vac, good internet and pre-wired for a backup generator. The bunkie sleeps four, in addition, there are two custom 10' x 12' garden sheds providing lots of storage. Buckhorn Lake is part of the historic Trent Severn Waterway with lock free boating to 5 connected lakes.This property is perfect as a full-time residence, or a recreational home. Located on a very quiet, municipally serviced paved road and school route. Mystic Point is a truly great place to live, work and play. Only 5 minutes from the beautiful village of Buckhorn and 35 minutes from Peterborough. **** EXTRAS **** Home Inspection Report in documents. (id:38847)
Royal LePage Frank Real Estate
411 Townline Road N
Clarington, Ontario
Welcome to an exceptional opportunity of owning 8 acres nestled on Townline Road North, perfectly positioned on the border of Oshawa and Courtice. This idyllic location boasts convenience, just a few minutes away from shopping, schools, churches, public transit, and effortless access to major highways including 401, 418, and 407. Embrace the serene ambiance of approximately 1.5 acres of cleared land along with with 6.5 acres of lush, treed property. The unique L-shaped property, with approximately 4.5 acres extending west to east and 3.5 acres spanning north to south, offers versatile possibilities for development. A small portion along the eastern boundary is environmentally protected, enhancing the property's natural charm. A tranquil creek runs near the east part of the property as well, creating a fantastic backdrop for your dream project. Don't miss out on this rare chance to own acreage in a fantastic location - on the cusp of the urban planning area. **** EXTRAS **** Buyer to complete all due diligence regarding zoning, building and accessory units. Land value only. Tenant willing to stay. (id:38847)
Royal LePage Frank Real Estate
95 Agnes Street
Oshawa, Ontario
Great Family Home With Many Quality Renovations. Approx. 1500 sq. ft. Conveniently located in central Oshawa close to shopping, Rec Center, Downtown Campuses and Schools. Highlighted by the Ikea Kitchen with bamboo counter, ceramic backsplash and oak sill in the new window. Includes pot drawers, pantry, built in microwave, indirect lighting, pot lights, quality vinyl floor, walk out to covered porch. The large living room and dining rooms feature natural wood trim, French doors. Open stair case to second floor hallway with room for a desk or chair. The second level features 3 bedrooms and an updated bath with new floor drywall plumbing and lighting. The third level features a large master bedroom retreat. The hardwood floors throughout have been refinished in a light natural color, Roof is approx. 4 years old. New window in Front of third floor and newer windows in back of third floor and bathroom. The plumbing has also been redone. **** EXTRAS **** The recent renovations include Kitchen, Bathroom, Flooring, Plumbing. Detached garage was updated with cement floor and siding. (id:38847)
Royal LePage Frank Real Estate
20851 Loyalist Parkway
Prince Edward County, Ontario
On Just Under 2 Acres! This Princess Margaret Lottery Custom-Built Beauty By Linwood (Almonte Model) Offers Prestige And Elegance. The 2254 Sq Ft Post & Beam Home Welcomes You With Vaulted/Raised Ceilings, 4 Bedrooms and 2.5 Bathrooms. Revel In The Main Floor Bedroom And Great Room, While The Upper-Level Catwalk Overlooks The Open Concept Design. Cozy Up By The Fireplace With Oversized Windows Leading To A Wrap-Around Deck And Backyard Fire-Pit. Finished Basement Crafted By The Same Linwood Builder. This Home Is A Masterpiece Of Comfort And Style. (id:38847)
Royal LePage Frank Real Estate
9067 Old Hastings Road
Tudor & Cashel, Ontario
Private wooded acreage with the Hastings Heritage Trail in your backyard! This lovingly updated & maintained bungalow sits on an amazing50 Acre parcel. Currently used as a hobby farm offering a cedar horse shelter with power & feeding stations, 2 water taps with heated lines, hay storage, & pasture enclosed with electric fencing. 3 bedrooms, a spacious eat in kitchen with custom pine cupboards & a 3 pc bathroom w/main floor laundry - all with updated flooring. The walkout basement has a rec room, den/office & workshop that are partially finished with drywall & electrical. Generac GP8000E for backup power. Although this property has many of its own trails, the Heritage Trail dissecting the back of the property is a 156 km multi-use four season trail commonly used for walking, skiing, biking, horseback riding, cycling, dog sledding, cross-country skiing, snowmobiling and recreational vehicle riders. Located under 20 minutes to Madoc & approx 45 minutes to Bancroft or Belleville. (id:38847)
Royal LePage Frank Real Estate
3551 County Road 6
Douro-Dummer, Ontario
If you're looking for privacy, a natural setting and that sense of escaping to the country whenever you get home, then you've found it. This hemlock timber frame bungaloft on 3.43 private acres comes with: a stunning updated kitchen, a large primary bedroom upstairs (with an ensuite), a second bedroom on the main floor, an updated main bathroom with a clawfoot tub and large walk-in shower, a sunroom where you can sit and watch the wildlife wander through your yard, read a book or catch a nap, and an informal dining room with a view of the cattail beaver marsh. Then there's the 36' RV drive-thru garage with 12' doors, that has an attached workshop, and a Bunkie with its own heat source for overflow guests. And being only 15 minutes from Lakefield, or 30 minutes from Peterborough, you're never far from anything your need. **** EXTRAS **** A new outdoor, wood-pellet furnace installed in 2023. Steel roof on main house, Bunkie & garage/workshop. Spray foam insulation added to crawl space in 2014. A pre-inspection Report is available upon request. (id:38847)
Royal LePage Frank Real Estate
17 Madill Crescent
Kawartha Lakes, Ontario
Discover the epitome of comfort and style at 17 Madill Cres, nestled in the serene town of Lindsay. This charming all-brick raised bungalow boasts a freshly painted interior, enhancing its inviting atmosphere. A spacious kitchen with a separate dining room offers the perfect setting for culinary delights and gatherings. Retreat to the primary bedroom featuring an ensuite for added convenience. The walk-out main level seamlessly connects indoor and outdoor living, while the finished basement offers additional space for relaxation, or entertainment. Situated on a tranquil street, the fully fenced backyard provides privacy and a safe haven for outdoor enjoyment. Don't miss the opportunity to call this peaceful retreat your home. (id:38847)
Royal LePage Frank Real Estate
1201 Whitefield Drive
Peterborough, Ontario
Fantastic family home you have been waiting for! Excellent west end, two storey home close to schools, parks, amenities, PRHC. Spacious living, dining and kitchen with two pc bath on the main floor and access to the large deck, fenced backyard with play unit. Upper level provides three bedrooms, full bath and primary suite with lots of storage and spa like ensuite. Lower level laundry, family room, workshop and more storage space. Attached single car garage. Many updates makes this a move in ready home, metal roof, newer furnace and AC, new front door and some windows, updated bathrooms, freshly painted kitchen. Pre-List home inspection by Paul Galvin available. (id:38847)
Royal LePage Frank Real Estate
206 Powles Road
Kawartha Lakes, Ontario
Nestled on quiet sideroad off Hwy 35,located just outside of Cameron, approx. 8 mins to Fenelon Falls & 18 mins to Lindsay. Complete w/gardens & limestone on roughly 1.24 acres. 2 garden sheds, invisible fence around property. 26' salt water in-ground pool w/ability to be heated & 150' flowing pond. Large back deck features bar & pergola overlooking farm fields & mature trees. Open concept stone bungalow custom built in 2001 by local builder, featuring beautiful wood ceilings w/2 skylights. Kitchen complete w/butcher block top breakfast bar & extensive cupboard, counter space & stainless steel appliances. 3 bedrooms on main level w/hardwood floors, ensuite & main bathroom. Separate laundry room located right next to the bedrooms. Lower level family room incl. pot lights, wood-stove & dry bar w/option to make wet bar & add pot lights under upper cabinets. Office w/BI bookcase & 3rd bath. Wood room complete w/hatch to garage. New oil tank July 2020. Rec room w/double closet & walk-up out to oversized 33' x 21' attached garage. In-law suite potential. (id:38847)
Royal LePage Frank Real Estate
