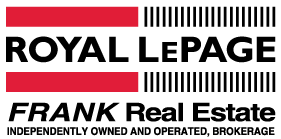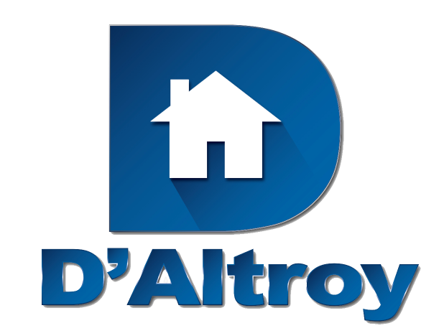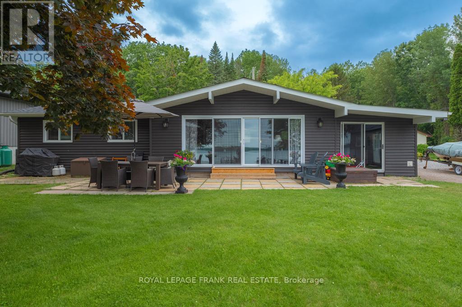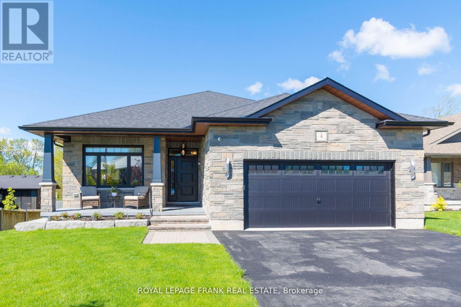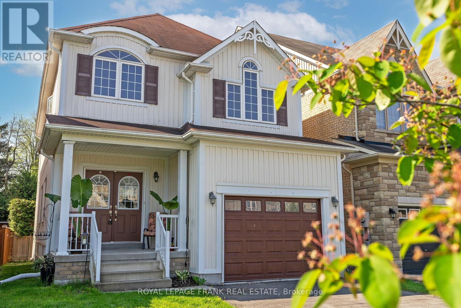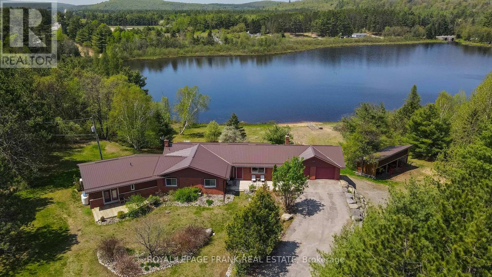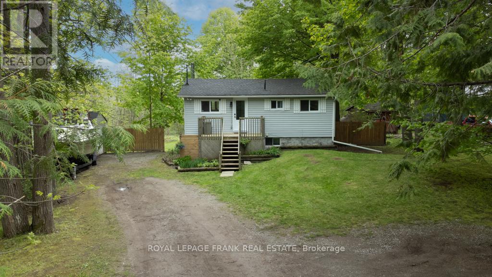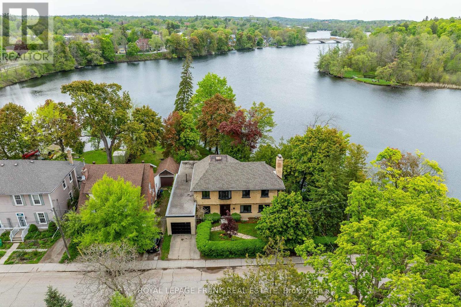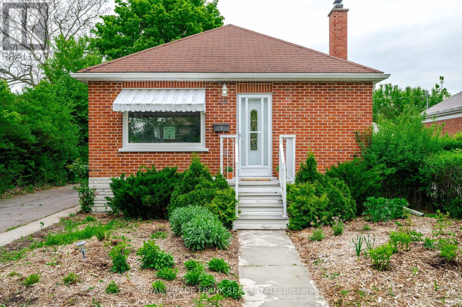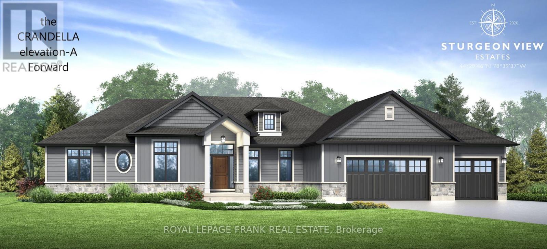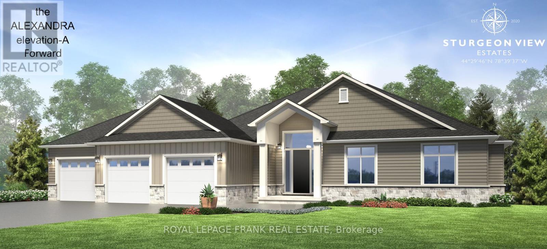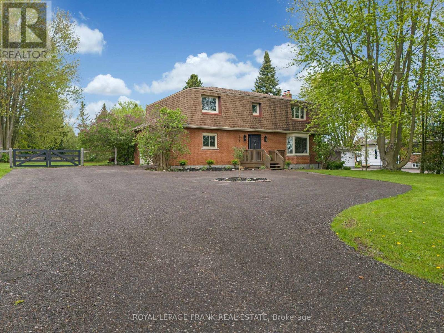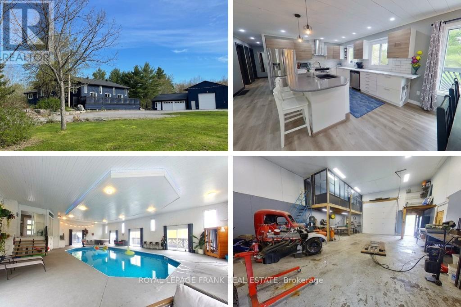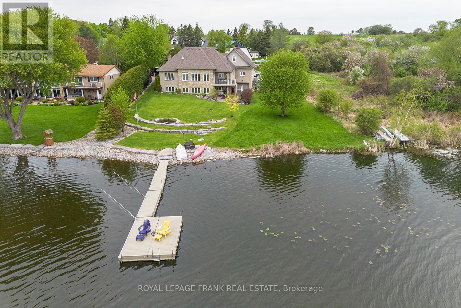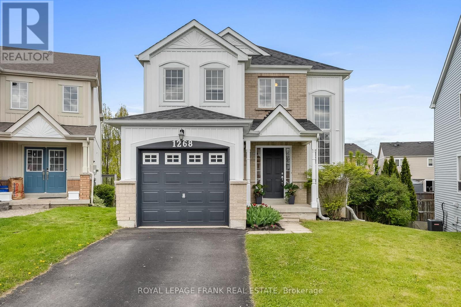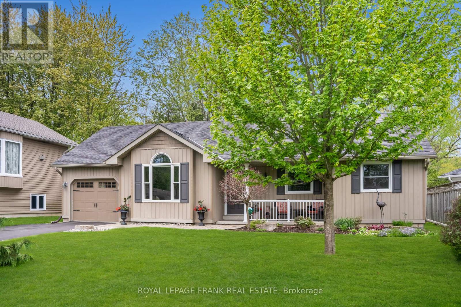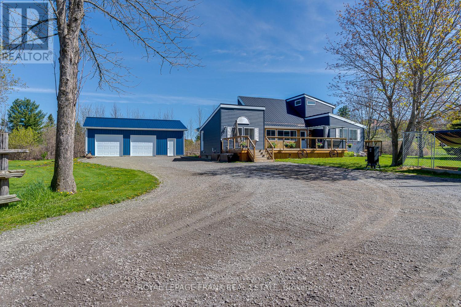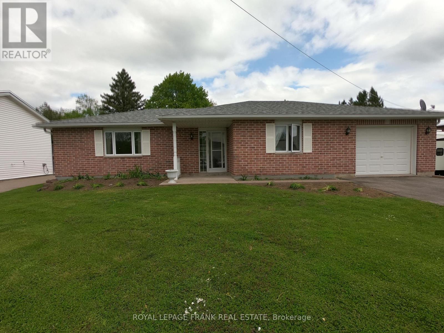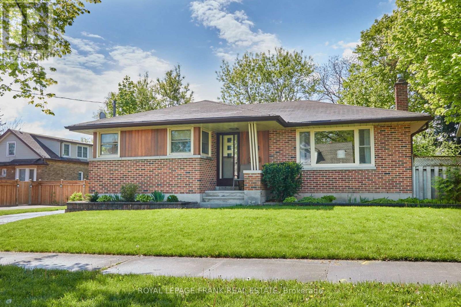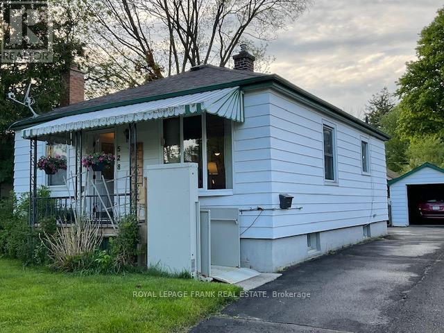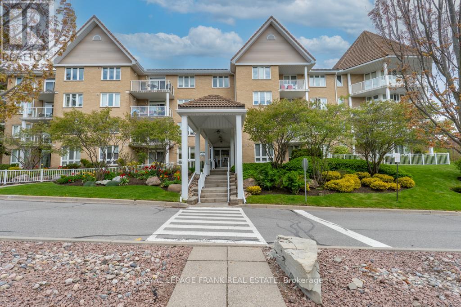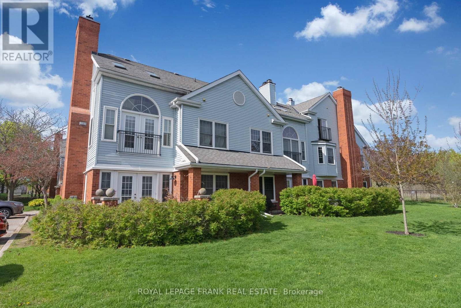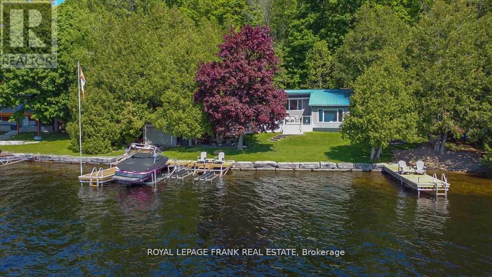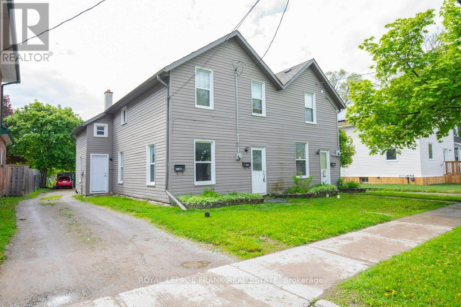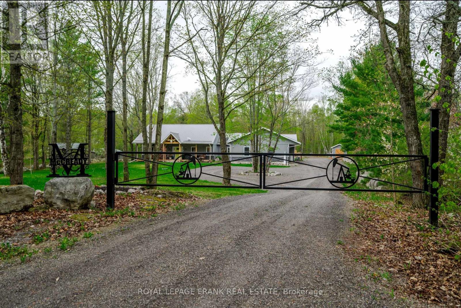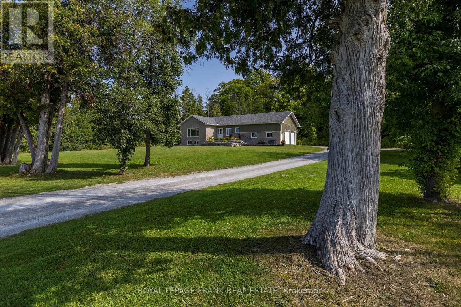1515 O'connor Drive
Smith-Ennismore-Lakefield, Ontario
Beautiful Buckhorn Lake. Enjoy stunning sunrises and excellent swimming from this 4-season home or cottage. Almost 1400 square feet of living space featuring 3 bedroom, 1 bath, open concept living/ dining/ kitchen and a lakeside sunroom. Main floor laundry, 2 walkouts, a convenient mudroom off the driveway, plenty of parking and 3 sheds. Extensive renovations completed in 2017 make this home move in ready. Enjoy swimming, boating, water sports and fishing right from your very own dock and WOW what a view. Boat to Buckhorn or Bobcaygeon for lunch and shopping. Buckhorn Lake is part of the historic Trent Severn Waterway with lock free boating on 5 connected lakes. Great location on a quiet road, close to the town of Ennismore and a pleasant drive to Peterborough. Spring is coming and the lake is calling you. (id:38847)
Royal LePage Frank Real Estate
4 Spartan Court
Quinte West, Ontario
Welcome To 4 Spartan Court Located In The Orchard Lane Estate Neighbourhood Of Quinte West. This Stunning Bungalow Offers The Perfect Blend Of Modern Living Along With The Peaceful Surroundings Of A Rural Retreat. Step Into The Heart Of The Home - The Gourmet Kitchen. Perfect For Entertaining, This Kitchen Contains A Large Island, Top-of-the-line Appliances And Lots Of Storage. The Main Floor Also Includes A Walk-out To The Deck From The Large Family Room, 2 Spacious Bedrooms And 2 Bathrooms. The Lower Level Contains A Large Fully Finished Basement With An Extra Bedroom And Walkout To The Backyard. Conveniently Located Close To Hwy 401, Shops, Healthcare Facilities, Restaurants And Downtown Trenton. (id:38847)
Royal LePage Frank Real Estate
23 Tabb Avenue
Clarington, Ontario
Surrounded By Nature And Parks, This Perfect Family Home Is Located In An Executive Enclave In One Of The Most Desirable North Courtice Neighbourhoods. Offering Over 2500 Square Feet Of Finished Living Space. The Open Concept Main Floor Layout Features 9' Ceilings, Hardwood Flooring & A Cozy Gas Fireplace. Tons Of Natural Light Floods The Space. Spacious Eat-In Kitchen Offers Upgraded Cabinetry, Stainless Steel Appliances & Breakfast Bar. W/O From The Breakfast Area To A Private Fully Fenced Backyard & Deck. Upstairs Features An Additional Family Room With Vaulted Ceilings, Which Could Be A Home Office Or Easily Converted To An Extra Bedroom. The Massive Primary Bedroom Has A 5pc Ensuite With Soaker Tub, Glass Shower, Double Vanity & W/I Closet. Convenient 2nd Floor Laundry Room. Secondary 5pc Bath Also Features Double Vanities. Fully Finished Basement Provides A Large Open Rec Room With Lookout Windows, An Additional 4th Bedroom & 4 Pc Bathroom. Access The Oversized Garage From The Main Foyer. No Sidewalk To Maintain With Parking For 4 Vehicles! ** This is a linked property.** **** EXTRAS **** Parks, Schools, Walking Trails, Public Transit & Shopping Nearby. Walking Distance To Courtice Community Centre With Pool, Gym & Library. Highway 401, 418 & 407 Minutes Away! (id:38847)
Royal LePage Baird Real Estate
Royal LePage Frank Real Estate
46 South Baptiste Lake Road
Hastings Highlands, Ontario
Nestled in the pines, this private distinctive ranch bungalow is only 7 minutes from Bancroft. 18+ pristine acres, with over 5000 ft. of water frontage - most of the shoreline on Bird Lake. Spectacular sunset views, extraordinary wildlife. The perfect blend of natural forest and professional landscaping. Low maintenance exterior. About 3000 sq. ft. on the main level; includes main floor laundry with entry to attached double garage. While it could stand a bit of an update, the large kitchen has walk-out to an enclosed sunroom that adjoins a screened room and another sunroom - all on the lake side. Spacious living and dining areas with hardwood flooring. 3 oversized bedrooms, plus a spacious primary suite with ensuite bath, walk-in closet and private decks. Lower level has 2 finished family/rec rooms, walk-out to the patio overlooking the lake, large dressing room, oversized 4 piece bathroom with sauna. Workbench/utility room, with entry to attached lower double garage. Loads of storage. High speed internet. (id:38847)
Royal LePage Frank Real Estate
7 Cardinal Road
Kawartha Lakes, Ontario
Affordable Living by the Lake is Finally Here! With no neighbors in front or behind, you can truly escape the hustle and bustle of city life. Enjoy tranquil country living & take advantage of nearby Pigeon Lake boat launch for endless days of boating & fun on the water. This raised bungalow with an open plan main floor boasts a spacious entranceway, a modern kitchen, flooring, & bathroom. Walkout to the large back deck & take in the peaceful views of the fire pit & treed privacy beyond. The finished basement offers 2 bedrooms, laundry, rec room (currently used as a gym) and 2nd walkout to backyard. Easy living & comfort with propane forced air heating, low taxes, municipal water & paved road . With a huge driveway for ample parking, bring your vehicles, toys, & boat. The Trent Severn Waterway is just waiting to be explored! Easy access to Peterborough & Lindsay! Book Your Viewing Today & Enjoy a Short Stroll Down to the Lake. (id:38847)
Royal LePage Frank Real Estate
82 Dublin Street
Peterborough, Ontario
In 1926, a 30 year old New York architect, Walter Blackwell (son of famous architect William Blackwell), designed and built an Arts and Crafts Cottage on the banks of the Otonabee River, just off the downtown in Peterborough, Ontario. The Sutton-Deyman designated heritage home (with a 40% tax reduction for heritage status) is a remarkably well-preserved example of the hand crafted, Tudor Revival style architecture in a spectacular setting on a mature, tree-lined street, sitting on almost 200 feet of waterfront on the Otonabee River. The view is looking north up the river with city parkland on the other side of the river. The recessed oak panel door with the original forged iron hinges, the diamond shaped leaded glass windows, the oak-beamed living room ceiling and hand chiselled stone fireplace, take you back to a time when hand craftmanship was an art form. The home has been carefully updated inside, with period correct updates to the kitchen and bathrooms. The prairie stucco exterior is unique and in excellent condition. At almost 2600 sq. ft. above grade and four bedrooms on the 2nd floor, this home easily fits a family situation. The main floor primary bedroom addition (1946) at the back of the house, facing the river, has an adjoining walkthrough closet and 3pc bath. A long single car garage with entrance into the house was added in 1946 as well. The concrete basement is full and high with a walk-up to the backyard for easy storage of bikes, kayaks and outdoor furniture. The river views from the covered patio off the dining room and from the 2nd floor balcony are serene and peaceful. A one-of-a-kind home, in a one-of-a-kind location, is the only way to describe this timeless property. Original blueprints, recent Home Inspection report, heritage designation and history are available. **** EXTRAS **** The taxes shown are with 40% Heritage Property Tax rebate having been applied from the normal tax rate for 2023 of $8134.20. (id:38847)
Royal LePage Frank Real Estate
5 Ephgrave Boulevard
Peterborough, Ontario
Charming 2 bed, 1 bath house, nestled in a peaceful south-end neighbourhood. This cozy home offers a perfect blend of comfort and functionality. Step inside to discover a warm and inviting living space, adorned with hardwood floors and ample natural light. The custom kitchen features modern appliances and plenty of storage. The basement has ample ceiling height and would lend itself to finishing, should you choose. Outside, the fenced backyard offers space for outdoor activities, gardening and relaxing on the deck. The front garden is designed with native plants to attract pollinators and was even featured in an episode of County Blooms. Conveniently located near shops, schools and transit, this home is ideal for those seeking a tranquil, yet convenient lifestyle. Don't miss the opportunity to make this delightful house your new home. **** EXTRAS **** Pre-List Home Inspection Available (id:38847)
Royal LePage Frank Real Estate
17 Avalon Drive
Kawartha Lakes, Ontario
Experience refined living in The Crandella Elevation A front Double Garage, 2151 sq.ft (to be built). Meticulously crafted residence with siding and stone accent. Open concept Great Room with panoramic breathtaking views over Sturgeon Lake. Gourmet Kitchen with breakfast island for entertaining, open concept to Dining and Great Room. This lot offers a walkout basement for future potential. Just a short stroll down to the shared 160' dock on Sturgeon Lake. Enjoy all the Trent Severn has to offer and proximity to Bobcaygeon and Fenelon Falls only 15 min. from site. Golf and Country Spa with Dining only 5 minutes from Sturgeon View Estates. Choose your finishes and settle her for 2025! POTL fees $66.50 per month includes the taking in and out of dock, Reserve Fund. Taxes to be assessed. **** EXTRAS **** Embrace tranquility just under 15 minutes from Bobcaygeon and Fenelon Falls. Several Models and Elevations to choose from, starting at $1,099,000! 4 Models ready for occupancy NOW! (id:38847)
Royal LePage Frank Real Estate
7 Avalon Drive
Kawartha Lakes, Ontario
Unveiling The Alexandra a masterpiece of 2150 sq. ft. Elavation A with a triple car garage ""to be built"", a testament to meticulous craftmanship and exquisite attention to detail. Open concept great room captivates with a view over an abundant forest and just steps from the waterfront on Sturgeon lake. The culinary haven of our kitchen features large island for entertaining. This 3 bedroom residence offers a harmonious blend of elegance and comfort. Featuring our triple car garage, room for your toys. Full walkout lower level offers endless potential. Elevate your lifestyle in this new Sturgeon Lakeside Development. Short stroll down to the 160' communal dock and enjoy all the Trent Severn Waterway has to offer. Looking for Peace and Serenity, your destination is here. **** EXTRAS **** Follow the private gravel pathway to the 160' dock and enjoy all the Trent Severn Waterway has to offer. 15min. from Bobcaygeon, Fenelon Falls and 1 1/2 hours from GTA! Immerse yourself in the epitome of refined living. (id:38847)
Royal LePage Frank Real Estate
2040 Bloor Street
Clarington, Ontario
A Rare Find! This Custom Built 4 Bedroom Home Sits On Approximately 1 Acre Of Fully Fenced & Landscaped Property Only Minutes To Town. Opportunity For Two Additional Accessory Dwelling Units May Be Permitted. This Stunning Home Has Been Renovated From Top To Bottom With High Quality Materials & Is Completely Move In Ready. Walk Into A Bright & Open Foyer With Soaring 2 Storey Vaulted Ceilings & Custom Built In Nook. The Open Concept Main Floor Features Smooth Ceilings, Wide Plank Luxury Vinyl Flooring & Pot Lights Throughout. The Designer Kitchen Offers Quartz Countertops, Backsplash, Soft Close Cabinets, Pots & Pans Drawers, Stainless Steel Appliances & A Farmhouse Sink Overlooking The Tree Lined Backyard. The Large Living Room Has A Cozy Fieldstone Fireplace & Wood Mantle That Is Perfect For Cold Winter Nights. Upstairs You Will Find Four Spacious Bedrooms & A 5pc Secondary Bathroom With Double Vanity, Quartz Counters, Glass Shower & Freestanding Tub. Primary Bedroom Offers Its Own 4pc Ensuite With Double Vanity, Quartz Counters, Glass Shower & A Walk-In Closet That Has Built-In Shelving. Basement Is Newly Finished With Rec Room & Workshop Area. This Beautiful Family Home Is A Showstopper! **** EXTRAS **** Circular Drive For 10+ Cars. Access To Garage From Kitchen. Furnace & A/C (2021).Natural Gas Heat & Fibre Optic Cable For High Speed Internet. Newer Water Softener (Owned) HWT(Owned). Min From All Amenities, HWY Access To 401, 418 & 407. (id:38847)
Royal LePage Frank Real Estate
Royal LePage Baird Real Estate
4053 County Rd 36
Galway-Cavendish And Harvey, Ontario
Nestled within a tranquil natural backdrop, uncover this captivating raised bungalow, boasting 3+1 bedrooms and 3 baths. Indulge in luxurious relaxation with its stunning indoor pool, complemented by a hot tub and a 2-person infrared sauna. The lower level extends the living space with a finely finished basement, abundant natural light, a walkout, and a 4th bedroom, perfectly suited for multi-generational living. Additionally, the property features a spacious 36'x28' insulated shop and a 2-car oversized garage, both separate from the main house. Complete with a bunkie, ideal for extra sleeping quarters or an art studio, this versatile home encompasses all your needs. Discover the boundless possibilities within this unique and inviting property. This home does have a Pre-List Home Inspection. (id:38847)
Royal LePage Frank Real Estate
24 Gilson Point Place
Kawartha Lakes, Ontario
Unlock Waterfront Paradise as you step through the front door, immediately greeted by sophisticated architectural design from the coffered ceilings & Travertine Stone Fireplace to the rich Hardwood Floors. Every detail is curated for Panoramic Lake Views from the Principal Rooms for a Life of unparalleled Beauty. At the Heart of this Home is an Entertainers Dream Kitchen that marries Luxury with Functionality, an abundance of Custom Cabinets, high-end Appliances, Granite Countertops & Breakfast Bar that opens up to a Living & Dining area bathed in Natural Light with Wall-to-Wall Windows & accented by Pot Lights both inside & out. Step through the Garden Doors onto a Deck designed for moments of Serenity or Social Gatherings, with Glass Panels offering unobstructed Views of Lake Scugog's tranquil waters-natures soundtrack to your daily living. The Primary Suite is a haven of indulgence, with 2 custom W/I Closets & a Spa-like Ensuite with a Custom Stone Shower & Jacuzzi Tub. **** EXTRAS **** Lower level ideal for added Entertaining & Extended Family w/ Walkout to Lake, Sep Entrances, Recreation Room, & additional Living Spaces, incl a Kitchen & Games/Exercise area. Oversized Upper & Lower Garages & Loft! 15 mins to Port Perry! (id:38847)
Royal LePage Frank Real Estate
1268 Ashgrove Crescent
Oshawa, Ontario
LOCATION! LOCATION! LOCATION! Attention first-time buyers and downsizers! You will fall in love with this fabulous, preferred family friendly neighbourhood in NE Oshawa! This freshly painted three bedroom, three bathroom detached property is the one you have been waiting for! Lovely sun filled home with main level open floor plan, updated kitchen and sliding glass walkout to backyard deck is waiting for your family gatherings. Primary bedroom has 4pc ensuite and walk in closet. Two other ample bedrooms with large windows complete this bright second level. Looking for a walkout basement? We've got you covered! Enjoy the feeling of sunshine on this lower level. The cheery unspoiled walkout basement is ready for your special touch! This pie shaped mature fenced yard is perfect for outdoor entertaining. This family home is within walking distance to two parks/sports fields, schools and public transit. A multi-plex movie theatre, huge shopping plaza with big box stores, restaurants, clinics, wellness centres, banks and specialty shops is a short drive away. Delpark Recreation Centre offering a 4-pad skating facility, indoor pool with water slide, fitness centre, educational programs/fitness lessons and library is a huge neighbourhood asset. Easy access to both the 407, 401 make this location an easy commute west to Toronto or east to Port Hope. Mid-summer closing available. Please join us for open houses on Saturday May 18th and Sunday May 19th from 2:00 to 4:00! Pre-listing home inspection is available upon request. All appliances are included - nothing to do but move on in and ENJOY! Welcome Home! (id:38847)
Royal LePage Frank Real Estate
6 Ellard Court
Kawartha Lakes, Ontario
Welcome to your dream home nestled in the serene heart of Bobcaygeon! This immaculate 3-bedroom, 2-full bathroom bungalow is a pristine gem, boasting a tranquil location on a quiet cul-de-sac mere moments from Sturgeon Lake, beach park, boat launch, & vibrant downtown Bobcaygeon. Step inside to discover a meticulously maintained & updated interior, perfect for retirees seeking relaxation or first-time home buyers looking for a turnkey property. The spacious 19x11 insulated detached garage offers ample space for storing your summer car, toys or transforming it into your very own space. Plus an attached single garage with direct entry into the house. Outside, the landscape is impeccably maintained. Picture-perfect composite decking and a private yard await just beyond the kitchen, offering an ideal spot for soaking up the summer sun or hosting gatherings with family and friends. With easy access to amenities, shopping, and a plethora of restaurants, this rare find won't last long. Don't miss your chance to make this haven your own, schedule a private viewing today before it's too late! (id:38847)
Royal LePage Frank Real Estate
1231 Asphodel 7th Line
Asphodel-Norwood, Ontario
Stunning 4 bedroom home on a spacious 1.35-acre lot, providing ample privacy and deeded access to the Trent River. Step into a welcoming foyer flooded with natural light, highlighted by vaulted ceilings and adorned with stunning wooden beams. Designer eat-in kitchen featuring stone counters, a large island, and custom built-in storage, plus a walkout to a private deck. The spacious main-floor principal bedroom boasts a full ensuite bath, a walk-in closet plus a double closet. Four main-floor walkouts invite seamless indoor-outdoor living and the large south-facing front porch is great for entertaining. The new shop (2021) easily accommodates three vehicles. Main floor laundry and abundant storage, including two pantries, ensure convenience. Modern and bright throughout, this welcoming home exudes charm and pride of ownership. Open House Saturday May 18 & Sunday May 19 from 2-4 **** EXTRAS **** Country living 30 minutes to Peterborough, less than 5 minutes to Hastings. Surrounded by walking and snowmobile trails. (id:38847)
Royal LePage Frank Real Estate
21 Napier Street
Brighton, Ontario
2 bedroom, 2 bath, brick bungalow with welcoming covered entrance, attached garage and fully fenced yard with raised gardens, partially covered patio area and garden shed. Open concept living area with spacious eat in kitchen, formal dining area with pass thru, gleaming floors, main floor laundry and primary bedroom with ensuite. This home sparkles and shines and is move-in ready. Perfect starter or retirement home! (id:38847)
Royal LePage Frank Real Estate
103 John Street W
Whitby, Ontario
Downtown Whitby Bungalow! Walking Distance To Shops, Library, Parks & Whitby's Vibrant Downtown Scene. Three Bedrooms On Main Floor. Separate Side Entrance. 4th Bedroom In Basement. Parking For Three Cars. Main Floor Freshly Painted. An Excellent Home For First Time Buyers, Retirees, Or Investors. **** EXTRAS **** All Offers Are Welcome On Tuesday May 21st, 2024, Please Register By 1pm With Presentation At 3pm. No Pre-Emptive Offers As Per Seller. (id:38847)
Royal LePage Frank Real Estate
528 Hamilton Street
Peterborough, Ontario
Lovely 2 bedroom, 1.5 bath bungalow in quiet south end neighbourhood. Hardwood floors, updated eat-in kitchen, sunroom/dining room, lower level spacious family room with gas fireplace, plenty of storage, one room a possible 3rd bedroom, lower level laundry, forced air gas and central air. Outside, a fenced back yard, detached single car garage with a covered porch for BBQ or entertaining. Currently fully accessible with a front entrance lift and a stair lift for lower level access. All to be removed if desired by Buyer. **** EXTRAS **** Note, if the Buyer does not want the lift at the front door, it will be removed and replaced with stairs, chair lift to basement can be removed if desired. (id:38847)
Royal LePage Frank Real Estate
209 - 51 Rivermill Boulevard
Kawartha Lakes, Ontario
Embrace the Uniqueness! A rarely offered & highly coveted corner suite flaunting over 50 feet of wrap around balcony, an abundance of cheerful windows & offering refreshing summer breezes. Immerse yourself in the perfect blend of indoor & outdoor space with almost 1,500 sq ft of lovely bright interior living area. Bring your dining room suite & big comfy chairs to this open plan & enjoy the welcoming ambiance enhanced with the most elegant gas fireplace! Step-saver kitchen with handy passthrough to dining room. Great split bedroom plan for privacy, with oversized principal bedroom, walk-in closet & large ensuite bath. Includes 6 appliances & in-suite laundry rm. BBQing allowed, natural gas heating, central air, prime easy-access underground parking spot, locker & theres even a fabulous multipurpose/party room in the basement. Magnificent natural setting & friendly waterfront community with on-site boat docking available. Pet-friendly... take your furry friend for a walk along the waterfront grounds & through the bush. Amazing historic club house includes newly renovated heated indoor pool, sauna, gym, pool table, shuffleboard, card room, huge party area w/ dance floor, fireplace, 2 sun decks, tennis, pickleball & RV parking. Condo fee includes heat, hydro & water. Enjoy turnkey freedom & resort-like amenities. Doesnt Get Any Better Than This! (id:38847)
Royal LePage Frank Real Estate
E14 - 1665 Nash Road
Clarington, Ontario
Rarely offered corner end unit townhome in sought-after Parkwood Village in Courtice. A quiet, unique enclave featuring manicured landscaping and gardens boasting flowering shrubs & trees. This unit is bright and sun-filled throughout the day with many large windows overlooking the gardens. The kitchen has been completed renovated with new cabinetry, quartz countertop, ceramic backsplash. Lots of room at the lunch counter which seats 4. Brand new stainless steel appliances including a bar fridge and built-in microwave. The dining area is open to the kitchen and overlooks the outdoors. The great room is bright and spacious, boasts a soaring vaulted ceiling and provides ample space for entertaining or just relaxing by the fireplace. Enjoy the bright morning sunshine which fills the room. The den completes the main living space and can be used an office or 2nd bedroom. Upstairs you'll find the principle bedroom with double closets and a Juliette balcony. **** EXTRAS **** Additional parking may be available at additional cost. Common elements include a car wash, visitor parking and a party/meeting room. (id:38847)
Royal LePage Frank Real Estate
33 Pineway Court
Galway-Cavendish And Harvey, Ontario
Enjoy fabulous sunset views from this Pigeon Lake beauty with armour stone shoreline, sandy beach, deeper water off the dock and a lakeside patio. 2 R&J docks, 1 boat lift, one double jet ski lift and a dry slip boat house. Featuring 4 bedrooms, 2 new baths and an updated kitchen with marble counters and new stainless appliances. The great room has vaulted ceilings, pot lights and a wood-burning fireplace. The finished lower level has plenty of storage. Two walkouts to a 750 sq ft composite deck with glass railings and a 10 X 12 ft gazebo. The triple-car garage is insulated and heated. You will have peace of mind with the 24 kw generator. Pigeon Lake is part of the Trent Severn Waterway and is part of a 5-lake chain of lock-free boating. Enjoy the trails of Big Island, endless boating and all the watersports you can fit into your day. This fantastic package sits on .86 of an acre and is close to Buckhorn. **** EXTRAS **** This fantastic waterfront package sits on .86 of an acre and is situated on a township road close to the lovely town of Buckhorn. Make 2024 the year you move to the lake in style. Home inspection available. (id:38847)
Royal LePage Frank Real Estate
487 - 485 Sherbrooke Street
Peterborough, Ontario
Approximately 7% Cap and ""Additional Residential Unit Potential"". This side-by-side triplex has 2 one bedroom units at 485 that are currently vacant. Both have been freshly painted and are ready for new tenants at market rents. The landlord pays utilities on this side. 487 is a two storey, two bedroom unit, with long term tenants that would like to stay. They pay $982 plus heat, hydro, water and sewer, as well as yard maintenance. The property has plenty of potential, as the lot is 240 feet deep. This would potentially allow for additional Residential Units to be build out back. Great potential here for the investor, or live in one unit and rent the others. Home Inspection available and easy to show. (Potential Buyers to consult the City of Peterborough regarding any ARU potential) (id:38847)
Royal LePage Frank Real Estate
353 Jarvis Road
Madoc, Ontario
Looking to escape the city with more beautiful space inside and out? Welcome home to 353 Jarvis Rd located in the charming Town of Madoc. This stunning custom build is situated on 2.56 Acres. 3 Bedrooms all feature ensuites. Exquisite finishes. Granite countertops, Walk-in pantry, Heated Floors. Hot water on demand. Large open Recreation room for entertaining with gas fireplace. Modern rustic lighting. Everything you need on one gorgeous accessible level. Expansive back private deck that features a Hot Tub for cool nights that overlooks a new heated pool with enclosed deck and private forest. Dreamy covered front porch. Generac generator. Plans and Permits for 2 Story Detached Garage w/ In-Law Suite. Great country feel. Less than 2 Hrs from Toronto, 40 Minutes To Peterborough. Surrounded by Lush Forest and Wildlife. **** EXTRAS **** Plans and Permits for 2 Story Detached Garage w/In-Law Suite. Well and electricity installed. (id:38847)
Royal LePage Frank Real Estate
4267 County Rd 32
Douro-Dummer, Ontario
Nestled on a serene 2.4-acre expanse along the scenic Rotary Trail, this custom-built bungalow offers an idyllic retreat with breathtaking views of the Otonabee River. Located just a short 6-minute stroll from the charming village of Lakefield, this property seamlessly combines the tranquility of nature with the convenience of urban amenities. Boasting a full finished basement with in-law potential and a separate entrance, this home offers versatile living options for extended family or guests. Privacy abounds, allowing for peaceful relaxation and enjoyment of the picturesque surroundings. The main floor features 10-foot tall ceilings, creating a sense of spaciousness and grandeur, while large windows throughout flood the interior with natural light and offer uninterrupted views of the river. A gas fireplace in the living room provides warmth and ambiance, perfect for cozy evenings spent indoors. The well-appointed primary bedroom includes an ensuite bathroom for added convenience and comfort, while additional bedrooms are generously sized to accommodate family and visitors alike. With main floor laundry facilities, daily chores are made effortless, allowing more time to enjoy the beauty of this riverside oasis. Whether entertaining guests or simply unwinding in solitude, the expansive outdoor space provides endless possibilities for recreation and relaxation. From morning coffee on the front entrance overlooking the river to evening strolls along the Rotary Trail, every moment spent here is a testament to the joys of waterfront living. With its unparalleled combination of natural beauty, modern comforts, and convenient location, this exceptional property offers a rare opportunity to embrace a lifestyle of luxury and tranquility in the heart of Ontario's picturesque Kawartha Lakes region. Don't miss your chance to make this riverside retreat your own. Schedule a viewing today and experience the allure of waterfront living at its finest. **** EXTRAS **** Pre-List Home Inspection Available (id:38847)
Royal LePage Frank Real Estate
