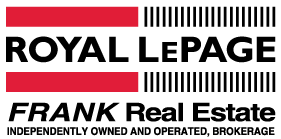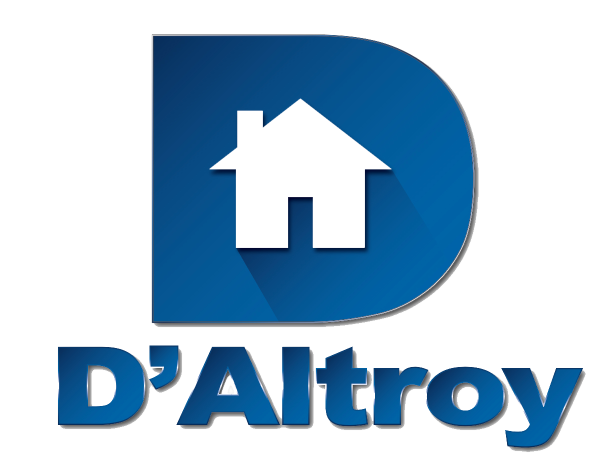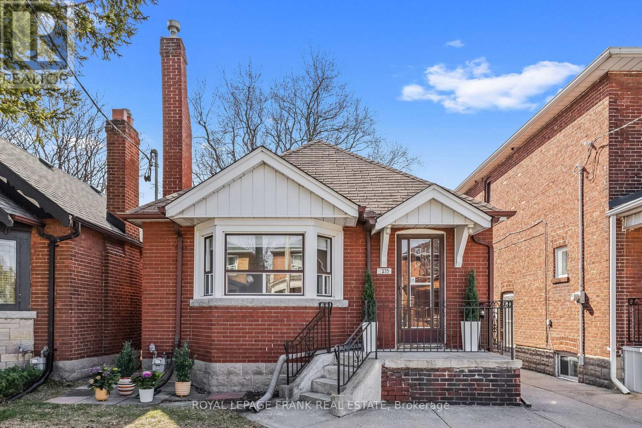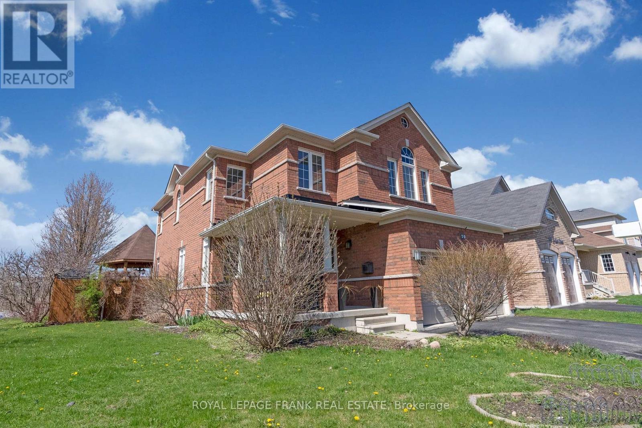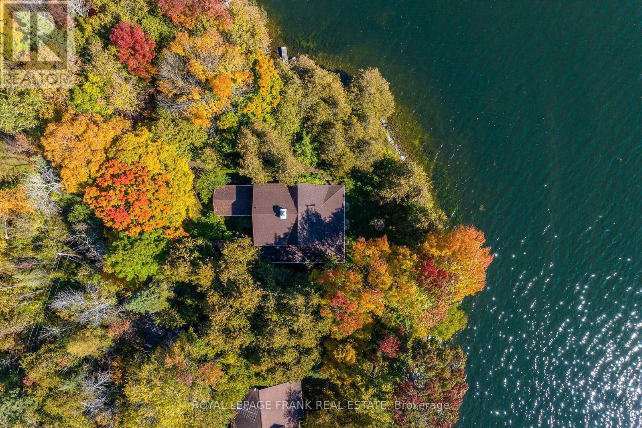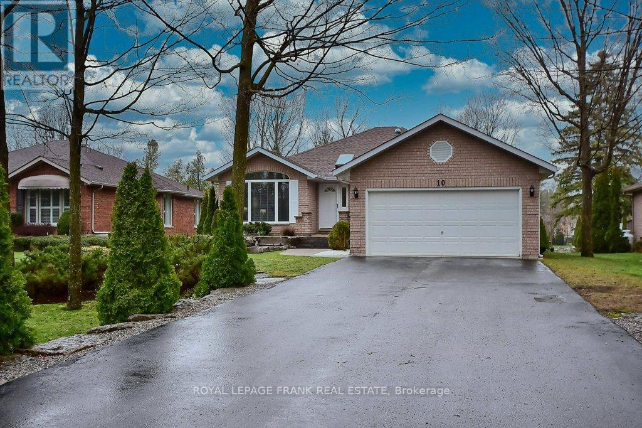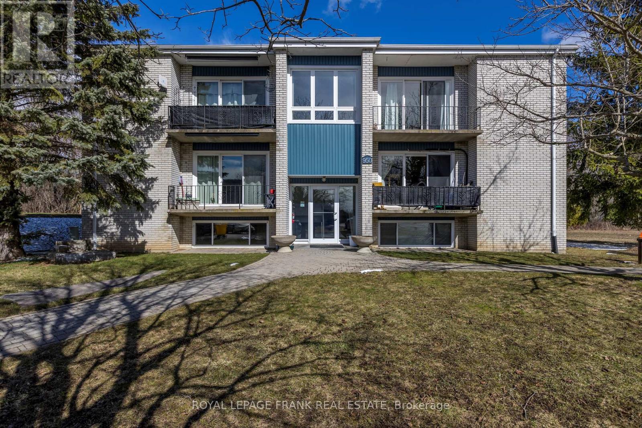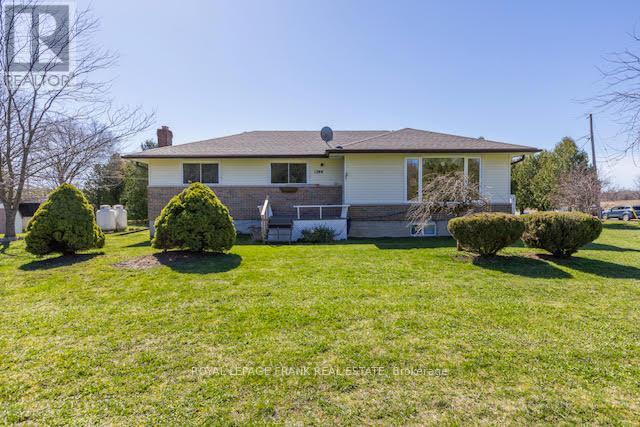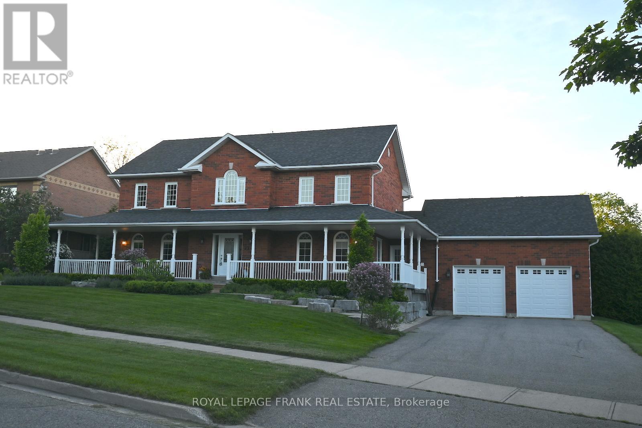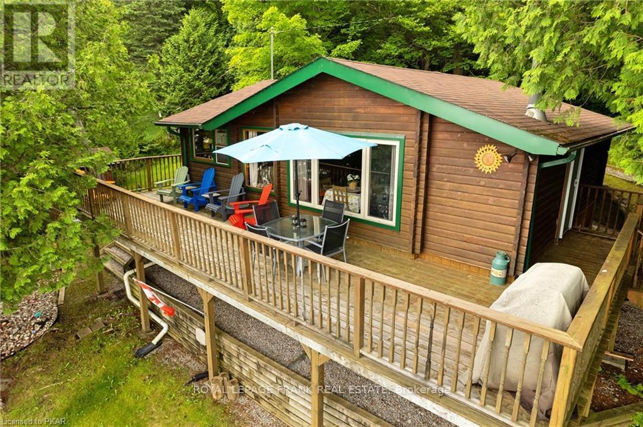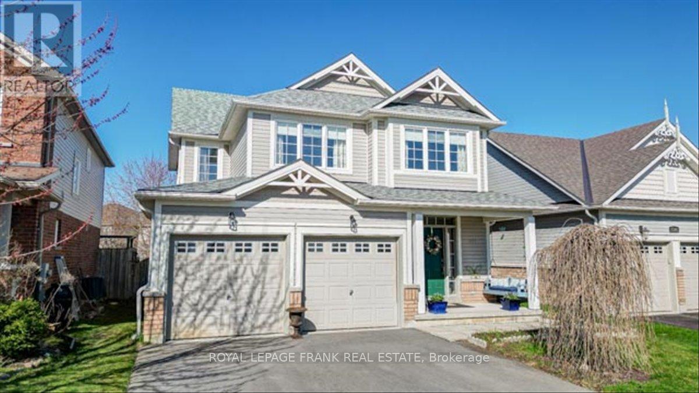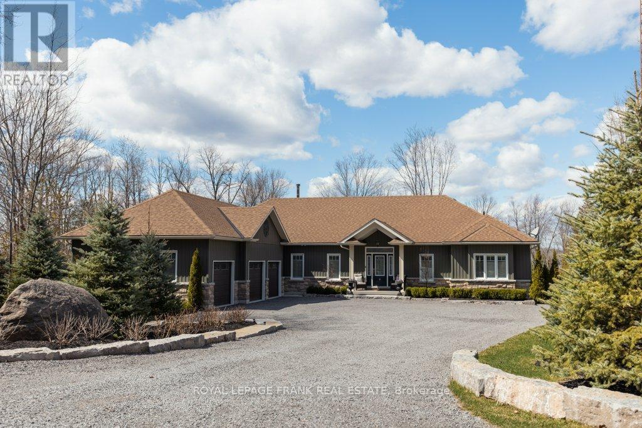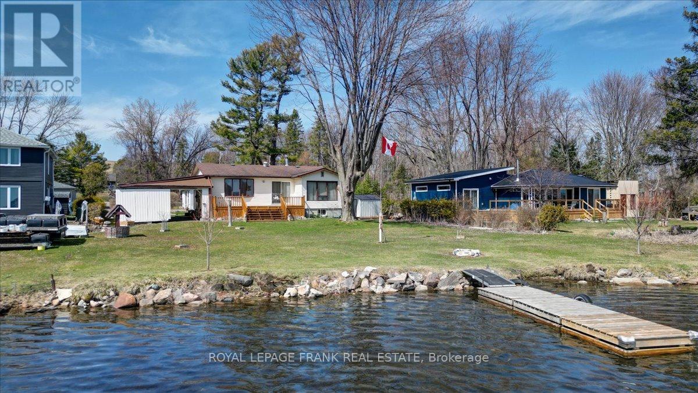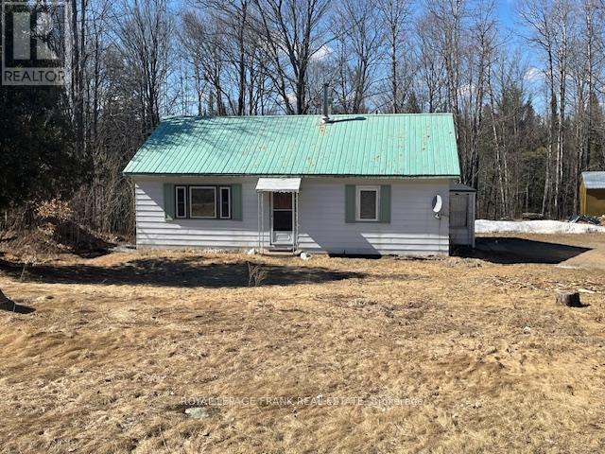275 Mortimer Avenue
Toronto, Ontario
Prepare to fall in love with this wonderful brick bungalow. Charm and character meet modern convenience right in the heart of sought after Danforth Village. The warmth of original hardwood floors greets you as you walk into the sun-filled living room with cosy woodburning fireplace. Prepare meals in this refreshed kitchen with new quartz countertop, undermount sink, new stainless-steel appliances and new backsplash. Enjoy family dinners in the formal dining area with large wood trimmed window. Three ample bedrooms and an updated 4-piece bathroom complete the main level. Do you need room for Nanny? The lower level offers a large bright living area with pot lights, quiet office nook, eat-in kitchen, remodelled 4-piece bath and a separate entrance for privacy. Appreciate this oversized yard (130' deep) with covered patio and get out the gardening tools! In addition to the detached garage, this driveway has parking for 3 cars including a licensed residential boulevard parking pad! The Vibrant Danforth strip (well known for its shopping district from trendy to traditional) is within walking distance and this family friendly neighbourhood is recognized for fabulous elementary and secondary schools and nearby parks. Flexible closing is available! **** EXTRAS **** Close to public transit, DVP and a quick commute to downtown. Pre-listing home inspection and WETT certificate is available upon request. Welcome Home! (id:38847)
Royal LePage Frank Real Estate
70 Albert Street
Clarington, Ontario
Welcome to the ideal family home. This 4-bedroom corner lot is flooded with natural light. The expansive kitchen boasts a large island and abundant storage.. It seamlessly integrates with the open concept design, keeping you connected to the family room where you can enjoy the warmth of the family rooms gas fireplace. The whole family can dine in elegance in the formal dining room, ideal for hosting and instilling those core memories. Enjoy practicality and ease with the main floor laundry, offering direct access to the garage and a convenient mudroom for the kids after their playtime adventures. The primary bedroom epitomizes luxury, stretching gracefully across the back of the home and offering sweeping views of vacant fields leading to Downtown Bowmanville. Its generous layout includes a stunning 5-piece ensuite featuring a glass shower with a rainfall head, accompanied by a spacious walk-in closet. With 3 additional well bedrooms and a private office provide ample space for both work, study and relaxation.Unwind in the finished basement, complete with a sizable rec room featuring a wet bar, adding another layer of enjoyment to this home. Step outside to the expansive low maintenance backyard landscaped with interlocking and an inviting gazebo perfect for entertaining. Equipped with its own built-in cooler and electrical setup, it's primed for enhancing your summer gatherings with music. The low-maintenance landscaping eliminates the need for grass while still providing ample space for outdoor activities like shooting hoops. **** EXTRAS **** Steps to the charming historic Bowmanville's restaurants and community events. Ideal for families only steps from the park and Bowmanville Creek Trail, convenient access to the Highway 401. (id:38847)
Royal LePage Baird Real Estate
Royal LePage Frank Real Estate
72 Fire Route 98 Route
Galway-Cavendish And Harvey, Ontario
Pigeon Lake - ONE OF A KIND cottage on over half an acre, level, treed & very private lot w/beautiful south & east facing exposure, watch the sun rise & sun set. 230 ft of pristine waterfront, shallow at shore for wade in swimming. The views here are simply spectacular & a property like this does not come along often. Built in 1930 & steeped in history, the lake house was originally a hunting lodge & has 4 bedrms, 2 full bathrms, extraordinary great rm w/ high ceiling & floor to ceiling original stone fireplace, dining rm & a w/o to quaint covered porch overlooks the lake. Eat in kitchen w/ built in dinette, lots of cupboards & storage. Main floor games rm. Main floor laundry/utility rm. Green thumbs will adore & appreciate the gardens. New metal roof in 2022 (on cottage & outbuildings). Excellent location close to Bobcaygeon & 1.5 hours from GTA, accessible year round. Pigeon Lake is a part of the Trent Severn Waterway. Start making memories at this beautiful & unique property! **** EXTRAS **** Pigeon Lake is part of the Trent Severn System. (id:38847)
Royal LePage Frank Real Estate
10 Olde Forest Lane
Kawartha Lakes, Ontario
Port 32 in Bobcaygeon, on the shores of Pigeon Lake, evokes images of casual upscale living, with beautiful homes, lifestyle amenities and close proximity to all of this vibrant communities services and businesses. This lovely brick home with 4 bedrooms and 3 bathrooms received an interior refresh in 2023 including flooring and paint. The main floor offers living room, dining area, eat in kitchen, family room with propane fireplace, and stunning sunroom that overlooks the large rear yard along with a generous master suite with 3 piece ensuite, a spacious guest bedroom, 4 piece bath, laundry room and direct garage access. The lower level offers 2 more bedrooms, a convenient 3 pc bath, a craft room, workshop/utility room and a massive finished rec-room with tons of natural light, a fireplace and a billiard table. Included is a membership in the Shore-Spa and Marina located on the waterfront with amenities for every interest and activity level, or just as a meeting place for friends and neighbours (annual fees apply). 4.5 kms of walking trails, within Port 32, keep you active and connected to the community. Finally, a casual, upscale lifestyle community available for you without a luxury price tag. (id:38847)
Royal LePage Frank Real Estate
950 Sharon Court
Smith-Ennismore-Lakefield, Ontario
A well maintained 6 unit purpose build rental building on a quiet street in Bridgenorth. 5 x 2 bedroom units, 1 x 1 bedroom unit. A large double garage. Separate electrical meters for each unit, plus a common meter. New shingles on main building in 2024, metal roof on the garage. (id:38847)
Royal LePage Frank Real Estate
1744 Templetiny Crescent
Smith-Ennismore-Lakefield, Ontario
Absolutely immaculate and well loved bungalow in Ennismore just over the Gannons Narrows Bridge. 3 plus 1 bedrooms (1 main floor bedroom presently used as laundry room, could easily be moved), 1 fully updated bath and an extra two piece bath on the main floor. Lovely open kitchen with granite countertops and dining room with a walkout to a beautiful three season sunroom. Spacious bright livingroom. Downstairs, a welcoming family room with a gas fireplace, an extra 2 piece bath, large 4th bedroom and utility and workshop space. Walk out under cover to one of four utility/garden/workshop sheds and the lovely large yard. Newer forced air propane furnace and central air conditioning. Walking distance to Gannons Narrows Marina and the lake. Easy access to Ennismore or Bridgenorth for shopping and amenities. (id:38847)
Royal LePage Frank Real Estate
22 Campbell Drive
Uxbridge, Ontario
Welcome to 22 Campbell Drive - a perfect family home with outstanding curb appeal set on a half-acre in-town lot. Situated on a coveted street, this beautiful home's level, family-friendly backyard backs onto beautiful, quiet green space with immediate access to town trails. The timeless elegance of the wrap-around porch welcomes you home. The kitchen, breakfast area, and family room span the back of the house overlooking the backyard. The primary bedroom has a walk-in closet and a spa-5 piece ensuite. The three additional bedrooms are large with lots of natural light. The finished basement has a massive rec room with a gas fireplace, a gym area, a three-piece bath, and a workshop/storage room. A deep two-car garage with lots of storage space is connected to the house via a family-friendly mud room. **** EXTRAS **** 200 Amp panel (id:38847)
Royal LePage Frank Real Estate
2540 Birds Hill Lane
Smith-Ennismore-Lakefield, Ontario
This classic, 3-season, log cottage will make escaping to the lake an easy decision. With its wide open lake views, great swimming, boating and fishing, you can play as hard as you want, or just relax the day away in the sun. The cottage has 3 bedrooms and there's a Bunkie, so there's all the room you need for family and guests. Perhaps best of all, its only 90 minutes from the GTA, and close enough to town to make shopping easy...a grocery store, a bakery, pharmacy, restaurants, pizza and ice cream are only minutes away! And do you like fresh strawberries (who doesn't)? Buckhorn Berry Farm is just around the corner! It comes furnished, so all you need is your bathing suit and a fishing rod to get your summer started! (id:38847)
Royal LePage Frank Real Estate
1144 Scollard Drive
Peterborough, Ontario
THOMPSON BAY ESTATES: Beautiful home by Picture Homes - Osgoode Design, offered for the first time by the original owner in this upscale & desired neighbourhood. This well loved, 4 bedroom + den, 3.5-bathroom home with 2nd storey laundry and finished basement will embrace you with good energy the moment you enter. With room for the whole family to gather, live and play from the harvest table sized dining area to the heart of the home open-concept kitchen & living room, with a gas fireplace for the cooler evenings and romantic souls. Level walk-out to the back deck with a privacy fenced backyard, that is perfect for your four-legged friends too. Celebrate life by entertaining with family & friends in the terrific recreation room complete with a wet bar and three-piece washroom... great for dancing the night away or catching a movie. Thompson Bay on the Trent Severn Waterway is next to the Peterborough Golf and Country Club and a conservation waterfront community in the northeast corner of the city near Trent University. Just take the path across the street and you are a two-minute walk to the Rotary Walking Trail with a natural landscape of rivers, parks, forests, and ponds or grab the kayak and take it all in from the water... the birders will be fascinated to watch the trumpet swans and the large variety of birds that visit here. Ice skate, snowshoe, and cross-county ski in the winter. Great for the active family with excellent public schools nearby and a large community playground. If these walls could talk, they would say ""don't hesitate... love, peace & happiness resides here"". Take the virtual tour and come see! (id:38847)
Royal LePage Frank Real Estate
334 Sandy Bay Road
Alnwick/haldimand, Ontario
Wanting out of the city? Or looking for the ultimate cottage experience? Then look at this luxurious 4-season waterfront estate on Rice Lake, just down from the mouth of the Trent. There's so much to do here! Revel in expansive water views; get caught up in glorious sunsets; enjoy 2+ acres of privacy; dive off the dock or walk in from your 178' of hard, sandy shoreline; boat for miles before needing to go through a lock (even go anywhere in the world your boat will take you... you're on the Trent System!). Or just relax on the XL deck, waterside patio, or in the hot tub! And the home will not let you down. With 5,300 sq ft of living space, this sprawling bungalow with a full, finished walk-out basement, features high end finishes, 4 large bedrooms (3 with ensuites!), a spacious office, an XL rec room with separate service kitchen, a sunroom, and an attached 3-car garage. And you're less than 90 minutes from the GTA! Come see for yourself...nothing has been overlooked here. (id:38847)
Royal LePage Frank Real Estate
1111 Island View Drive
Otonabee-South Monaghan, Ontario
Waterfront: 80 ft frontage on Rice lake. Southern exposure terrific views. On the Trent-Severn, 4 season cottage for year round use/ on a deep lot with large detached workshop. Year round municipal maintained road with services. The hard part done: cottage lifted 2016/17, poured foundation installed with permits to code. Level lot, paved drive, 200 amp service, owned water system. Drilled well shared with neighbour to the west (well on this property). Just add your personal cosmetic updates. Approx. 90 min to Toronto, 15 min to Peterborough! Buy now, enjoy the whole summer. (id:38847)
Royal LePage Frank Real Estate
33215 Hwy 62 N
Hastings Highlands, Ontario
This cozy 2 bedroom bungalow needs some tender love and care. A lovely level lot, it backs onto green space and is within walking distance to the village of Maynooth. Some new windows, some updated insulation. Eat-in kitchen with separate pantry. The metal roof is very old and should be replaced. New septic in 2018. The property is being sold in ""As Is, Where Is"" condition, without any Seller representation or warranties. (id:38847)
Royal LePage Frank Real Estate
